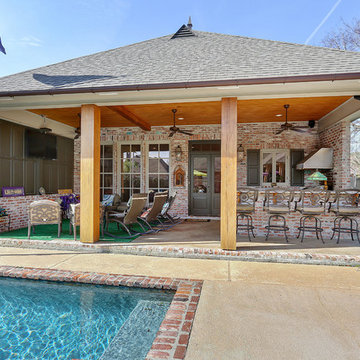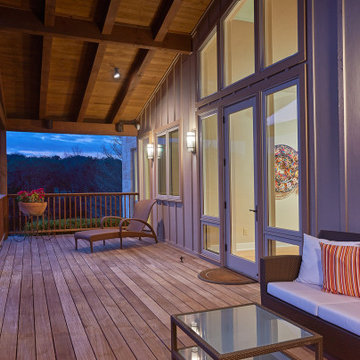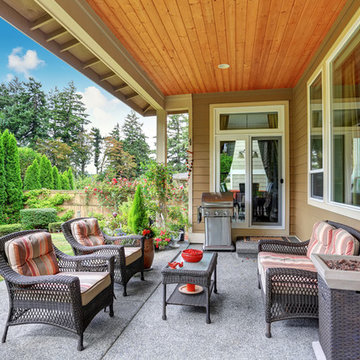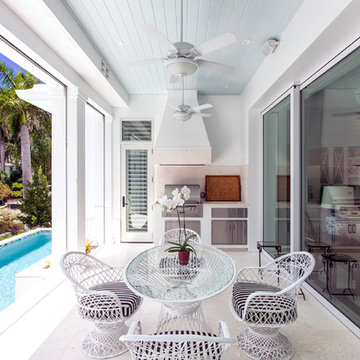Purple Porch with a Roof Extension Ideas

Photo by Andrew Hyslop
Inspiration for a small transitional back porch remodel in Louisville with decking and a roof extension
Inspiration for a small transitional back porch remodel in Louisville with decking and a roof extension

Inspiration for a large cottage stone side porch remodel in Nashville with a roof extension
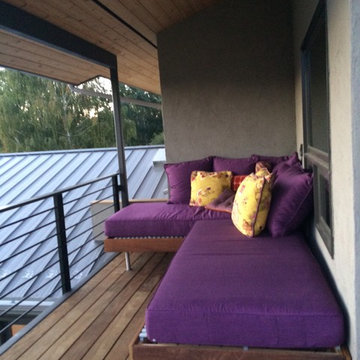
Inspiration for a small contemporary porch remodel in Other with decking and a roof extension
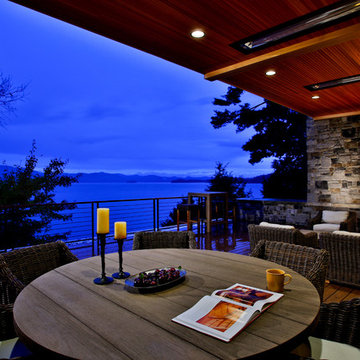
Large outdoor seating space with a stone wood burning fireplace and sweeping views of Lake George
Scott Bergmann Photography
Huge trendy back porch photo in Boston with a fire pit and a roof extension
Huge trendy back porch photo in Boston with a fire pit and a roof extension
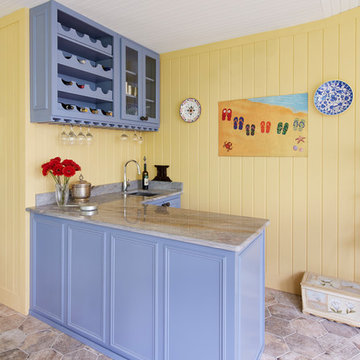
Photography: Jake Melrose
This is an example of a mid-sized transitional tile back porch design in Baltimore with a roof extension.
This is an example of a mid-sized transitional tile back porch design in Baltimore with a roof extension.
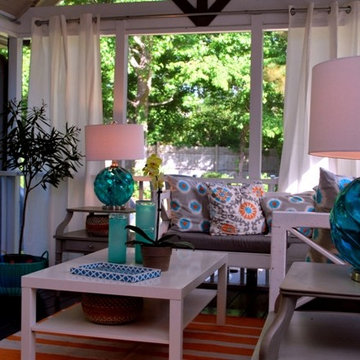
Krystine Edwards
Small beach style back porch idea in Charleston with decking and a roof extension
Small beach style back porch idea in Charleston with decking and a roof extension
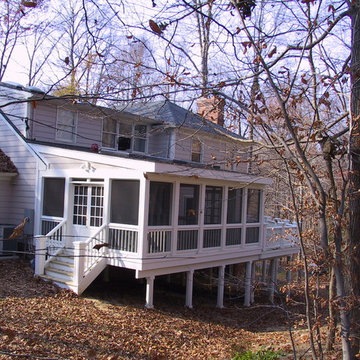
Building this screened porch and deck had it's challenges. We had to work around an easement and also install a low slope roof. It led to several more projects.
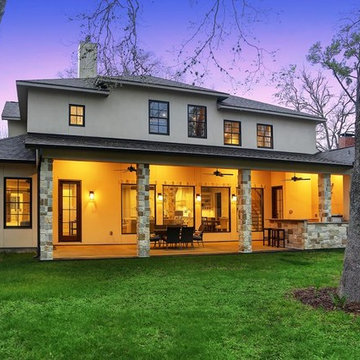
This is an example of a transitional concrete porch design in Houston with a roof extension.
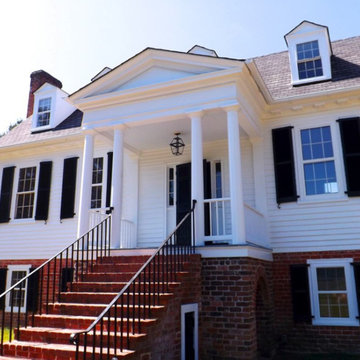
Mid-sized elegant front porch photo in Richmond with a roof extension
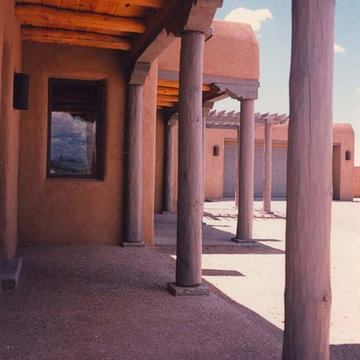
John Duffy
Large southwest concrete front porch photo in Albuquerque with a roof extension
Large southwest concrete front porch photo in Albuquerque with a roof extension
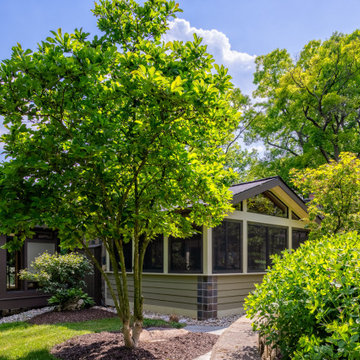
A 150 FT2 screened porch addition melds seamlessly into the existing structure. Design and build by Meadowlark Design+Build in Ann Arbor, Michigan. Photography by Sean Carter.
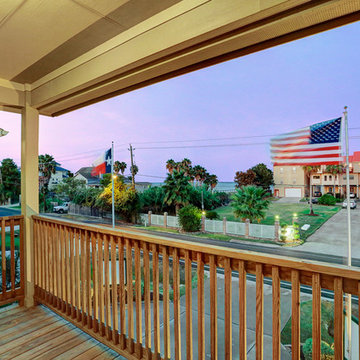
The front porch has an equally beautiful view!
Inspiration for a large timeless front porch remodel in Houston with decking and a roof extension
Inspiration for a large timeless front porch remodel in Houston with decking and a roof extension
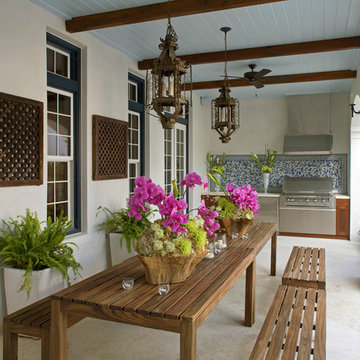
Large tuscan stone back porch photo in Miami with a roof extension

Weatherwell Aluminum shutters were used to turn this deck from an open unusable space to a private and luxurious outdoor living space with lounge area, dining area, and jacuzzi. The Aluminum shutters were used to create privacy from the next door neighbors, with the front shutters really authenticating the appearance of a true outdoor room.The outlook was able to be controlled with the moveable blades.
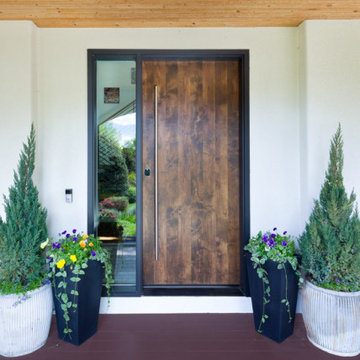
Our eclectic modern home remodel project turned a closed-off home filled with heavy wood details into a contemporary haven for hosting with creative design choices, making the space feel up to date and ready to host lively gatherings.
The main living space that hosts the large custom walnut and steel staircase was a significant upgrade from the heavy wood that closed off other parts of the house from one another. This new staircase is inviting and creates flow from one level to another. The entryway is welcoming with an arched built-in and incredible custom front door. This space also received an upgraded stone fireplace; together with the oversized windows, this space is a cozy gathering space for friends and family.
Purple Porch with a Roof Extension Ideas
1






