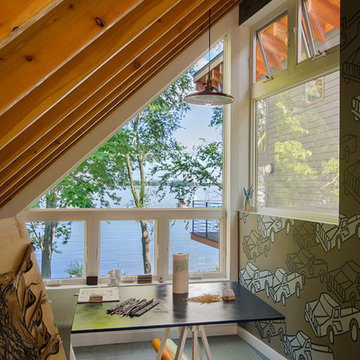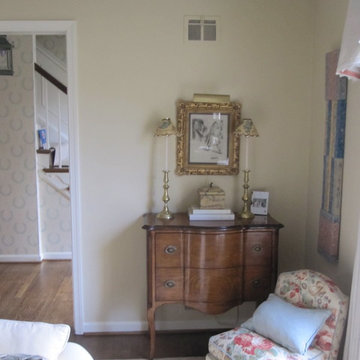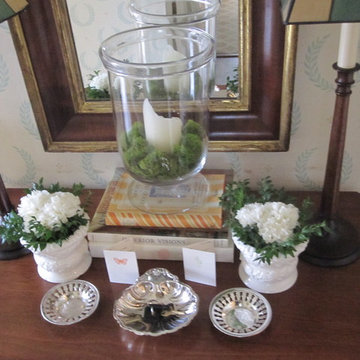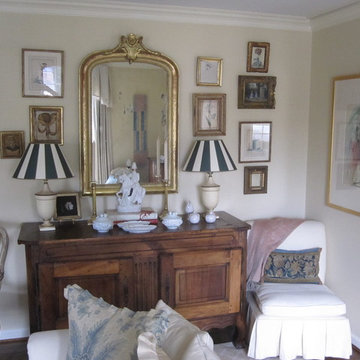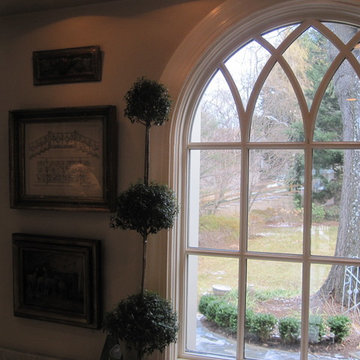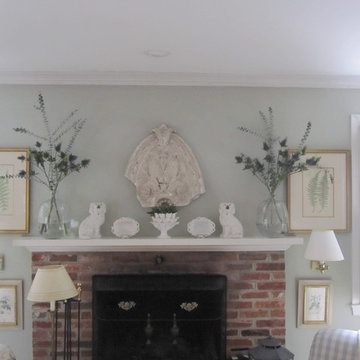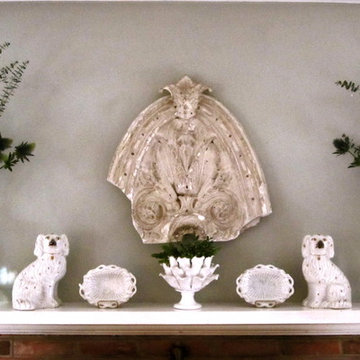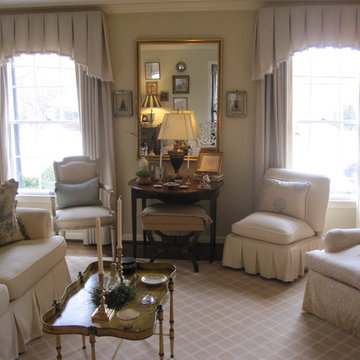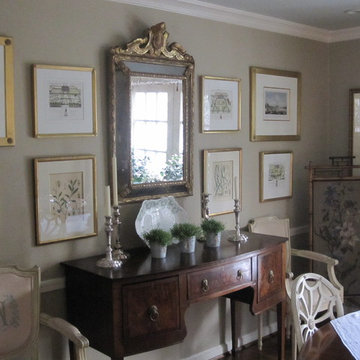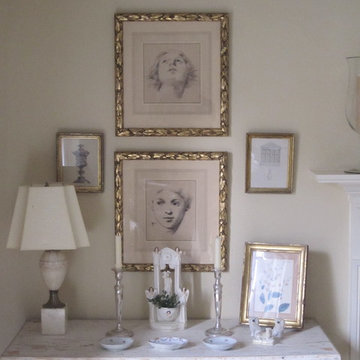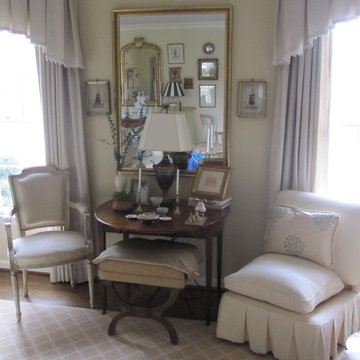Search results for "Cultivation" in Home Design Ideas
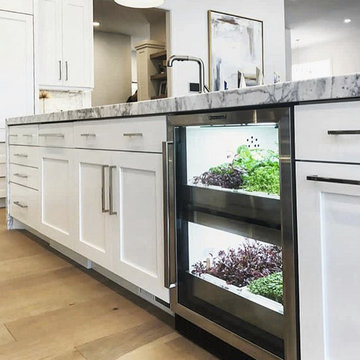
Large transitional single-wall light wood floor and brown floor open concept kitchen photo in New York with an undermount sink, shaker cabinets, white cabinets, marble countertops, stainless steel appliances, an island and white countertops
Find the right local pro for your project
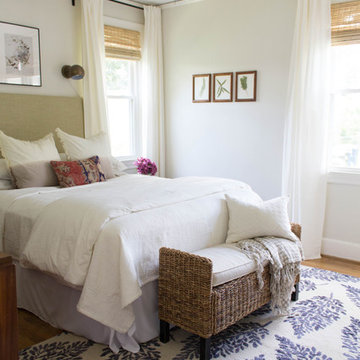
Briana Strickland
Bedroom - small eclectic master light wood floor bedroom idea in Other with white walls and no fireplace
Bedroom - small eclectic master light wood floor bedroom idea in Other with white walls and no fireplace
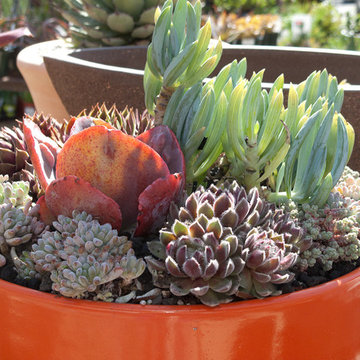
Design credit; Flora Grubb Gardens
Le jardinet
Design ideas for a contemporary landscaping in San Francisco.
Design ideas for a contemporary landscaping in San Francisco.
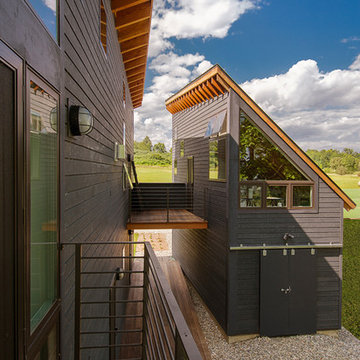
Photo by Carolyn Bates
Inspiration for a mid-sized contemporary blue two-story wood house exterior remodel in Burlington with a shed roof and a metal roof
Inspiration for a mid-sized contemporary blue two-story wood house exterior remodel in Burlington with a shed roof and a metal roof
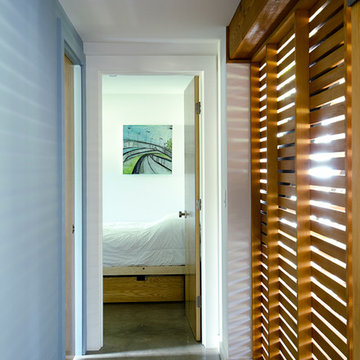
Carolyn Bates
Mid-sized trendy concrete floor and gray floor hallway photo in Burlington with blue walls
Mid-sized trendy concrete floor and gray floor hallway photo in Burlington with blue walls
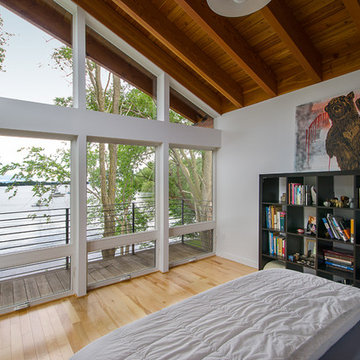
Photo by Carolyn Bates
Bedroom - mid-sized contemporary master light wood floor and yellow floor bedroom idea in Burlington with white walls
Bedroom - mid-sized contemporary master light wood floor and yellow floor bedroom idea in Burlington with white walls
Showing Results for "Cultivation"
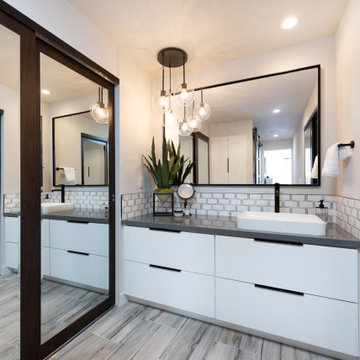
Bathroom - mid-sized coastal master white tile and subway tile ceramic tile, gray floor and single-sink bathroom idea in San Diego with flat-panel cabinets, white cabinets, quartz countertops, gray countertops, a built-in vanity, white walls and a vessel sink
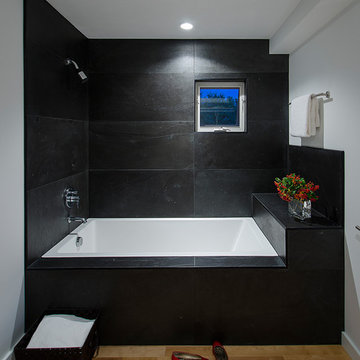
Photo by Carolyn Bates
Inspiration for a mid-sized contemporary master slate tile and black tile light wood floor bathroom remodel in Burlington
Inspiration for a mid-sized contemporary master slate tile and black tile light wood floor bathroom remodel in Burlington
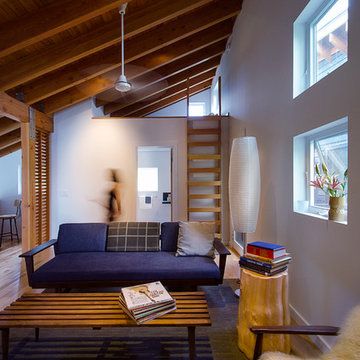
Photo by Carolyn Bates
Family room - mid-sized contemporary open concept yellow floor family room idea in Burlington with white walls
Family room - mid-sized contemporary open concept yellow floor family room idea in Burlington with white walls
1






