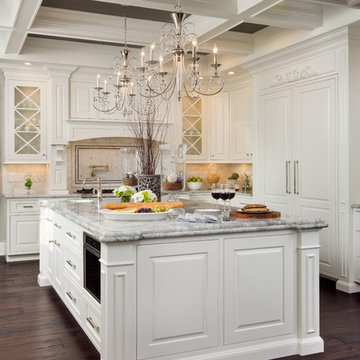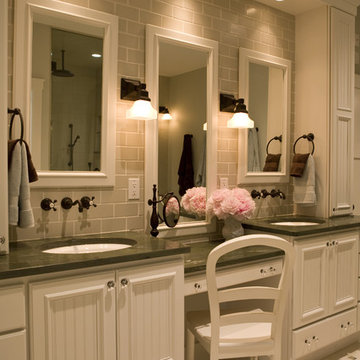Search results for "Deep eggplant purple wall" in Home Design Ideas

photos going up the staircase wall, using vintage frames with no glass
Inspiration for a shabby-chic style staircase remodel in Chicago
Inspiration for a shabby-chic style staircase remodel in Chicago
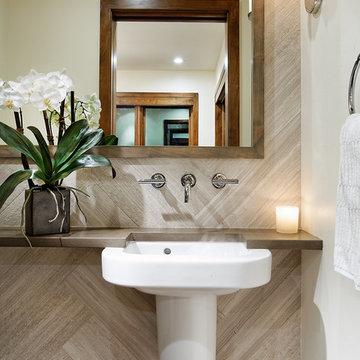
Powder Room on the main level of this four story home.
photography by Brands & Kribbs
Trendy powder room photo in Denver with a wall-mount sink
Trendy powder room photo in Denver with a wall-mount sink
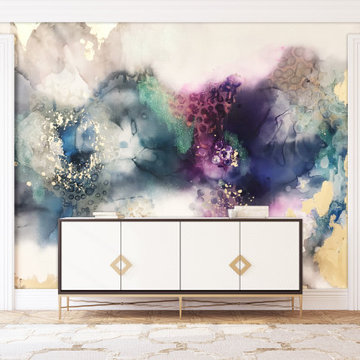
"Black Pearl" is a sensual mix of deep grays, dark plums, green jewel tones and gold wallpaper to make a commanding accent wall. Misty shapes, and smokey blends make our wall mural the perfect muted pop for a hallway or bedroom. Create real gold tones with the complimentary kit to transfer gold leaf onto the abstract, digital printed design. The "Black Pearl" mural is an authentic Blueberry Glitter painting converted into 9' x 10' wall mural.
This mural comes with a gold leaf kit to add real gold leaf in areas that you really want to see shine!!
Each mural comes in 6 sections that are each 20" wide x 108" long for the 9' x 10 option and seven sections for the 8' x 12' size option
Peel and Stick: The adhesive application allows for easy removal with no damage to the wall. Click here to see the easy installation guide.
Pre-pasted: The pre-pasted wallpaper application is a common wall covering with glue paste on the back that activates when wet.
Find the right local pro for your project
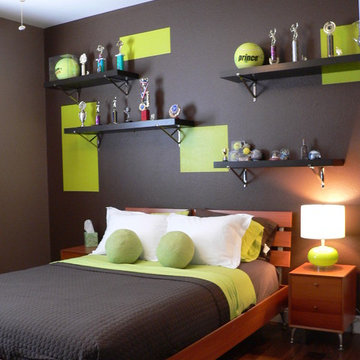
Kids' room - contemporary medium tone wood floor and brown floor kids' room idea in Other with multicolored walls

A perfect addition to your outdoor living is a seating wall surrounding a firepit. Cambridge Maytrx wall, Pyzique Fire Pit, Round table Pavers. Installed by Natural Green Landsacpe & Design in Lincoln, RI

Panels – Wall Paneling - Modern – Contemporary.
Interior paneling is a great way to show off your personality while creating a warm and inviting feeling within your home. Your guests will be talking about your home for months to come.
At J. Design Group, we offer turn-key projects where we incorporate the most modern materials for all types of paneling - from wood to high gloss, and everything in between. We can even create custom interior paneling to make sure the right mood is captured within your home.
Whether you want to add the paneling to enhance your kitchen, bedroom, family room, or dining room, our team of experts will help you choose the right design and color. One of the best ways to bring an entire design together in your home is through the use of panels and with contrasting elements and textures, you can turn your home into the luxurious place you have always wanted it to be.
We welcome you to take a look at some of our past paneling jobs. As you can see, paneling is a great way to decorate the interior of your home or office space. We invite you to give our office a call today to schedule your appointment with one of our design experts. We will work one-on-one with you to ensure that we create the right look in every room throughout your home.
Give J. Design Group a call today to discuss all different options and to receive a free consultation.
Your friendly Interior design firm in Miami at your service.
Contemporary - Modern Interior designs.
Top Interior Design Firm in Miami – Coral Gables.
Panel,
Panels,
Paneling,
Wall Panels,
Wall Paneling,
Wood Panels,
Glass Panels,
Bedroom,
Bedrooms,
Bed,
Queen bed,
King Bed,
Single bed,
House Interior Designer,
House Interior Designers,
Home Interior Designer,
Home Interior Designers,
Residential Interior Designer,
Residential Interior Designers,
Modern Interior Designers,
Miami Beach Designers,
Best Miami Interior Designers,
Miami Beach Interiors,
Luxurious Design in Miami,
Top designers,
Deco Miami,
Luxury interiors,
Miami modern,
Interior Designer Miami,
Contemporary Interior Designers,
Coco Plum Interior Designers,
Miami Interior Designer,
Sunny Isles Interior Designers,
Pinecrest Interior Designers,
Interior Designers Miami,
J Design Group interiors,
South Florida designers,
Best Miami Designers,
Miami interiors,
Miami décor,
Miami Beach Luxury Interiors,
Miami Interior Design,
Miami Interior Design Firms,
Beach front,
Top Interior Designers,
top décor,
Top Miami Decorators,
Miami luxury condos,
Top Miami Interior Decorators,
Top Miami Interior Designers,
Modern Designers in Miami,
modern interiors,
Modern,
Pent house design,
white interiors,
Miami, South Miami, Miami Beach, South Beach, Williams Island, Sunny Isles, Surfside, Fisher Island, Aventura, Brickell, Brickell Key, Key Biscayne, Coral Gables, CocoPlum, Coconut Grove, Pinecrest, Miami Design District, Golden Beach, Downtown Miami, Miami Interior Designers, Miami Interior Designer, Interior Designers Miami, Modern Interior Designers, Modern Interior Designer, Modern interior decorators, Contemporary Interior Designers, Interior decorators, Interior decorator, Interior designer, Interior designers, Luxury, modern, best, unique, real estate, decor
J Design Group – Miami Interior Design Firm – Modern – Contemporary
Contact us: (305) 444-4611
www.JDesignGroup.com

This room was redesigned to accommodate the latest in audio/visual technology. The exposed brick fireplace was clad with wood paneling, sconces were added and the hearth covered with marble.
photo by Anne Gummerson

This remodel of a mid century gem is located in the town of Lincoln, MA a hot bed of modernist homes inspired by Gropius’ own house built nearby in the 1940’s. By the time the house was built, modernism had evolved from the Gropius era, to incorporate the rural vibe of Lincoln with spectacular exposed wooden beams and deep overhangs.
The design rejects the traditional New England house with its enclosing wall and inward posture. The low pitched roofs, open floor plan, and large windows openings connect the house to nature to make the most of its rural setting. The bathroom floor and walls are white Thassos marble.
Photo by: Nat Rea Photography

Family room - contemporary family room idea in Detroit with beige walls and a wall-mounted tv

Master bathroom suite with slab and mosaic Calacatta Marble floors, slab counters and tiled walls. Crystal chandeliers and sconces highlighting custom painted inset cabinets.

Architect: Becker Henson Niksto
General Contractor: Allen Construction
Photographer: Jim Bartsch Photography
Example of a trendy concrete floor and gray floor powder room design in Santa Barbara with open cabinets, a one-piece toilet, gray walls, a vessel sink, solid surface countertops and gray countertops
Example of a trendy concrete floor and gray floor powder room design in Santa Barbara with open cabinets, a one-piece toilet, gray walls, a vessel sink, solid surface countertops and gray countertops

Nate Fischer Interior Design
Inspiration for a large contemporary dark wood floor and brown floor enclosed dining room remodel in Orange County with black walls
Inspiration for a large contemporary dark wood floor and brown floor enclosed dining room remodel in Orange County with black walls

Photography by Michael J. Lee
Example of a large transitional formal and open concept medium tone wood floor, brown floor and tray ceiling living room design in Boston with beige walls, a ribbon fireplace, a stone fireplace and no tv
Example of a large transitional formal and open concept medium tone wood floor, brown floor and tray ceiling living room design in Boston with beige walls, a ribbon fireplace, a stone fireplace and no tv

41 West Coastal Retreat Series reveals creative, fresh ideas, for a new look to define the casual beach lifestyle of Naples.
More than a dozen custom variations and sizes are available to be built on your lot. From this spacious 3,000 square foot, 3 bedroom model, to larger 4 and 5 bedroom versions ranging from 3,500 - 10,000 square feet, including guest house options.

This bath offers generous space without going overboard in square footage. The homeowner chose to go with a large double vanity and a nice shower with custom features and a shower seat and decided to forgo the typical big soaking tub. The vanity area shown in this photo has plenty of storage within the mirrored wall cabinets and the large drawers below. The mirrors were cased out with the matching woodwork and crown detail. The countertop is Crema Marfil slab marble with undermount Marzi sinks. The Kallista faucetry was chosen in chrome since it was an easier finish to maintain for years to come. Other metal details were done in the oil rubbed bronze to work with the theme through out the home. The floor tile is a 12 x 12 Bursa Beige Marble that is set on the diagonal. The backsplash to the vanity is the companion Bursa Beige mini running bond mosaic with a cap also in the Bursa Beige marble. Vaulted ceilings add to the dramatic feel of this bath. The bronze and crystal chandelier also adds to the dramatic glamour of the bath.
Photography by Northlight Photography.

****Please click on image for additional details****
Living room - transitional formal dark wood floor living room idea in Cedar Rapids with gray walls, a ribbon fireplace, a stone fireplace and a tv stand
Living room - transitional formal dark wood floor living room idea in Cedar Rapids with gray walls, a ribbon fireplace, a stone fireplace and a tv stand
Showing Results for "Deep Eggplant Purple Wall"

Sponsored
Columbus, OH
8x Best of Houzz
Dream Baths by Kitchen Kraft
Your Custom Bath Designers & Remodelers in Columbus I 10X Best Houzz

Spectrum Studio
Alcove shower - transitional white tile black floor alcove shower idea in Chicago with shaker cabinets, gray cabinets, a two-piece toilet and gray walls
Alcove shower - transitional white tile black floor alcove shower idea in Chicago with shaker cabinets, gray cabinets, a two-piece toilet and gray walls

The goal of this project was to upgrade the builder grade finishes and create an ergonomic space that had a contemporary feel. This bathroom transformed from a standard, builder grade bathroom to a contemporary urban oasis. This was one of my favorite projects, I know I say that about most of my projects but this one really took an amazing transformation. By removing the walls surrounding the shower and relocating the toilet it visually opened up the space. Creating a deeper shower allowed for the tub to be incorporated into the wet area. Adding a LED panel in the back of the shower gave the illusion of a depth and created a unique storage ledge. A custom vanity keeps a clean front with different storage options and linear limestone draws the eye towards the stacked stone accent wall.
Houzz Write Up: https://www.houzz.com/magazine/inside-houzz-a-chopped-up-bathroom-goes-streamlined-and-swank-stsetivw-vs~27263720
The layout of this bathroom was opened up to get rid of the hallway effect, being only 7 foot wide, this bathroom needed all the width it could muster. Using light flooring in the form of natural lime stone 12x24 tiles with a linear pattern, it really draws the eye down the length of the room which is what we needed. Then, breaking up the space a little with the stone pebble flooring in the shower, this client enjoyed his time living in Japan and wanted to incorporate some of the elements that he appreciated while living there. The dark stacked stone feature wall behind the tub is the perfect backdrop for the LED panel, giving the illusion of a window and also creates a cool storage shelf for the tub. A narrow, but tasteful, oval freestanding tub fit effortlessly in the back of the shower. With a sloped floor, ensuring no standing water either in the shower floor or behind the tub, every thought went into engineering this Atlanta bathroom to last the test of time. With now adequate space in the shower, there was space for adjacent shower heads controlled by Kohler digital valves. A hand wand was added for use and convenience of cleaning as well. On the vanity are semi-vessel sinks which give the appearance of vessel sinks, but with the added benefit of a deeper, rounded basin to avoid splashing. Wall mounted faucets add sophistication as well as less cleaning maintenance over time. The custom vanity is streamlined with drawers, doors and a pull out for a can or hamper.
A wonderful project and equally wonderful client. I really enjoyed working with this client and the creative direction of this project.
Brushed nickel shower head with digital shower valve, freestanding bathtub, curbless shower with hidden shower drain, flat pebble shower floor, shelf over tub with LED lighting, gray vanity with drawer fronts, white square ceramic sinks, wall mount faucets and lighting under vanity. Hidden Drain shower system. Atlanta Bathroom.

This home has so many creative, fun and unexpected pops of incredible in every room! Our home owner is super artistic and creative, She and her husband have been planning this home for 3 years. It was so much fun to work on and to create such a unique home!
1






