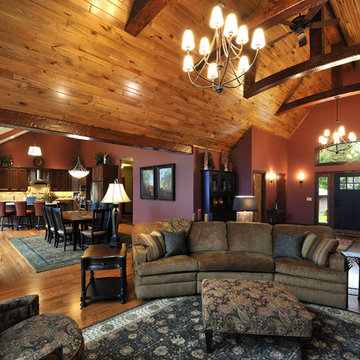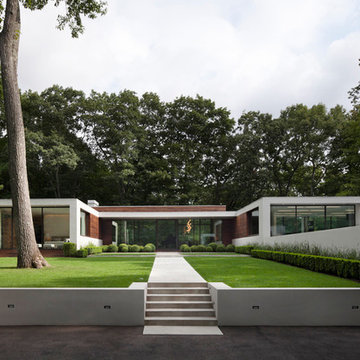Search results for "Interferes" in Home Design Ideas
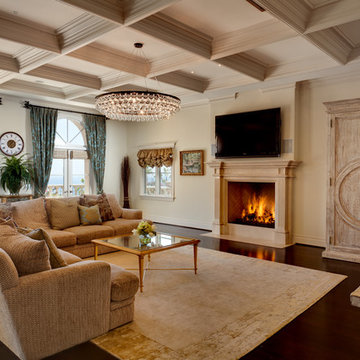
The design approach for each room was to compliment the existing traditional setting by introducing contemporary focal elements. The family room and kitchen are highlighted by an Ochre chandelier with reclaimed wood armoire and console by CFC and Nepalese rug from Lapchi Atelier. The office sconces by Remains Lighting accent the room’s dark reds similarly to the Century chairs in the dining room. Drapery throughout the house was fabricated and installed by Deco Home, who also fabricated the master bed and bench from custom designs by SO|DA.
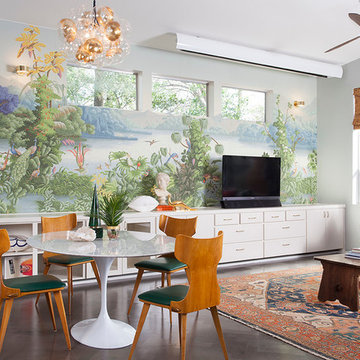
Living room - eclectic open concept dark wood floor living room idea in New Orleans with multicolored walls and a tv stand
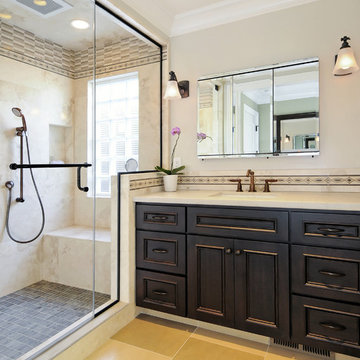
Inspiration for a craftsman mosaic tile bathroom remodel in San Francisco
Find the right local pro for your project
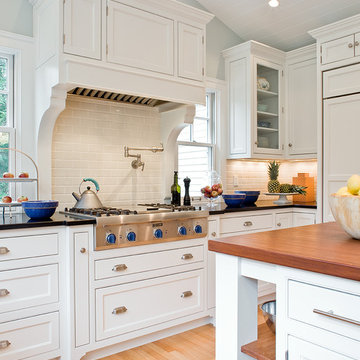
Thoughtfully designed kitchen with custom cabinets, high end appliances and a working island to be envied by all who have the pleasure of entering this warm & inviting space. Photos by Michael J. Lee Photography
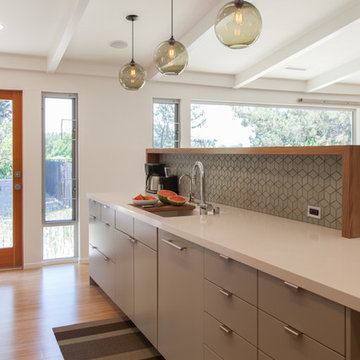
Izumi Tanaka
Open concept kitchen - mid-century modern galley medium tone wood floor open concept kitchen idea in Los Angeles with a single-bowl sink, flat-panel cabinets, gray cabinets, quartz countertops, gray backsplash, ceramic backsplash and paneled appliances
Open concept kitchen - mid-century modern galley medium tone wood floor open concept kitchen idea in Los Angeles with a single-bowl sink, flat-panel cabinets, gray cabinets, quartz countertops, gray backsplash, ceramic backsplash and paneled appliances
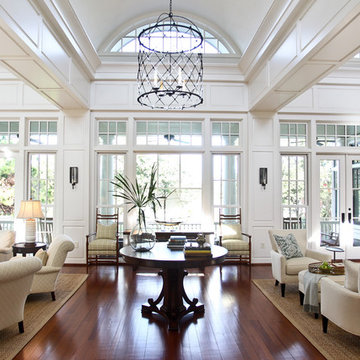
The large living room was divided into several areas: game table, reading area, center table and main sitting/TV area. All white/neutral upholstery is tempered with the use of textures and wood. A custom game table has cup holder pull-outs to keep the card playing surface free of clutter. The bookshelves boast a collection of found items, family photos and books. The center table was sized to sit below the lantern and to be large enough to fill the space but small enough to not interfere with navigating the room.

Rob Karosis, Photographer
Elegant carpeted dining room photo in New York with green walls and a standard fireplace
Elegant carpeted dining room photo in New York with green walls and a standard fireplace
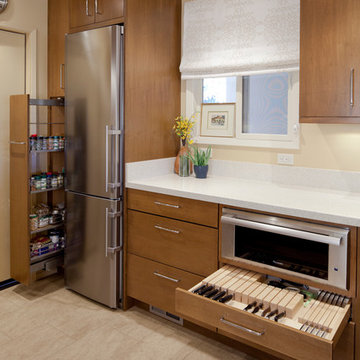
Contractor: Northrup Building
Photographer: Daniel Cronin
Example of a trendy kitchen design in San Francisco with stainless steel appliances
Example of a trendy kitchen design in San Francisco with stainless steel appliances
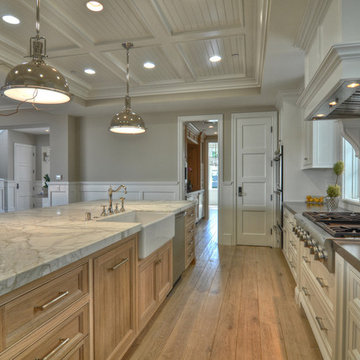
Photos by Clay Bowman
Elegant kitchen photo in Orange County with stainless steel appliances and a farmhouse sink
Elegant kitchen photo in Orange County with stainless steel appliances and a farmhouse sink

Laurel Way Beverly Hills luxury home theater with glass wall garden view. Photo by William MacCollum.
Inspiration for a huge modern open concept carpeted and gray floor home theater remodel in Los Angeles with a projector screen and brown walls
Inspiration for a huge modern open concept carpeted and gray floor home theater remodel in Los Angeles with a projector screen and brown walls
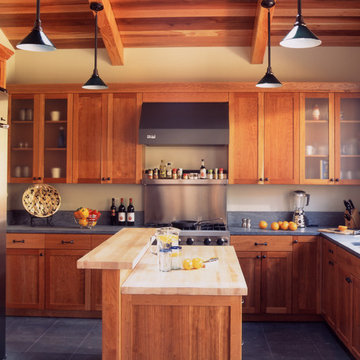
Kitchen in a craftsman home
Example of an arts and crafts gray floor kitchen design in San Francisco with stainless steel appliances, an undermount sink, shaker cabinets, medium tone wood cabinets and soapstone countertops
Example of an arts and crafts gray floor kitchen design in San Francisco with stainless steel appliances, an undermount sink, shaker cabinets, medium tone wood cabinets and soapstone countertops

a bathroom was added between the existing garage and home. A window couldn't be added, so a skylight brings needed sunlight into the space.
WoodStone Inc, General Contractor
Home Interiors, Cortney McDougal, Interior Design
Draper White Photography

Example of a transitional open concept dark wood floor and brown floor family room design in DC Metro with gray walls and a media wall
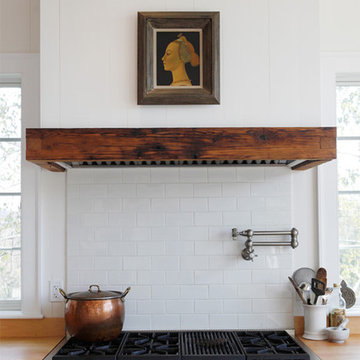
Kitchen
Kitchen - cottage kitchen idea in Philadelphia with white cabinets, wood countertops, white backsplash, subway tile backsplash and stainless steel appliances
Kitchen - cottage kitchen idea in Philadelphia with white cabinets, wood countertops, white backsplash, subway tile backsplash and stainless steel appliances
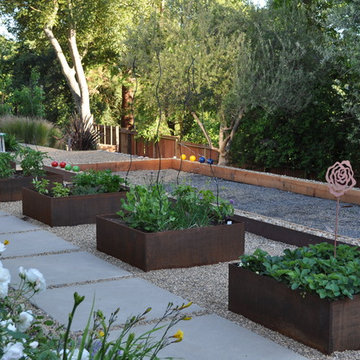
This is an example of a contemporary vegetable garden landscape in San Francisco.

This kitchen was designed by Mikal Otten. Interior design by Beth Armijo (www.armijodesigngroup.com). Photography by Emily Minton Redfield.
Inspiration for a transitional kitchen remodel in Denver with stainless steel appliances, recessed-panel cabinets, white cabinets, blue backsplash and quartz countertops
Inspiration for a transitional kitchen remodel in Denver with stainless steel appliances, recessed-panel cabinets, white cabinets, blue backsplash and quartz countertops

Martha O'Hara Interiors, Interior Selections & Furnishings | Charles Cudd De Novo, Architecture | Troy Thies Photography | Shannon Gale, Photo Styling
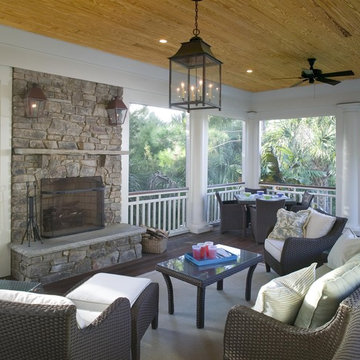
Stacked Stone fireplace is featured on this screened porch. Rion Rizzo, Creative Sources Photography
Elegant porch photo in Charleston with a fire pit
Elegant porch photo in Charleston with a fire pit
1






