Search results for "Nevasca mist granite" in Home Design Ideas
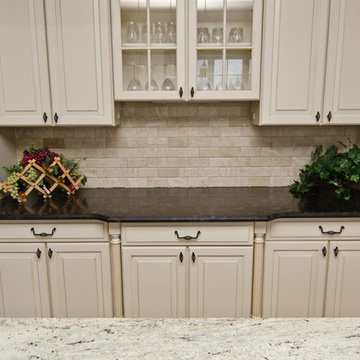
Leathered Antique Brown Granite on the perimeter counters and River Valley Granite on the island. Leathered granite is a matte finish granite that has texture (the amount of texture usually depends on the minerals in the individual granites). Leathered Antique Brown Granite is a black (then name is a little off) granite that is almost soft to the touch. It still has a good amount of iridescence to it, as you can see in the photos. The River Valley Granite on the island is gentle, lilting stone that adds brightness and motion to the balance the dark perimeter counters.
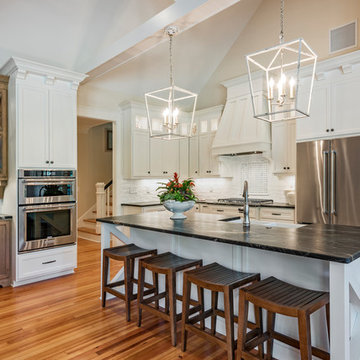
Jay Sinclair
Inspiration for a mid-sized cottage l-shaped medium tone wood floor and brown floor kitchen remodel in Raleigh with a farmhouse sink, white cabinets, granite countertops, white backsplash, subway tile backsplash, stainless steel appliances, an island and recessed-panel cabinets
Inspiration for a mid-sized cottage l-shaped medium tone wood floor and brown floor kitchen remodel in Raleigh with a farmhouse sink, white cabinets, granite countertops, white backsplash, subway tile backsplash, stainless steel appliances, an island and recessed-panel cabinets

Kitchen - coastal light wood floor and beige floor kitchen idea in Portland Maine with an undermount sink, shaker cabinets, blue cabinets, white backsplash, stainless steel appliances, an island, gray countertops and granite countertops
Find the right local pro for your project

The kitchen footprint is rather large, allowing for extensive cabinetry, a center island in addition to the peninsula, and double ovens.
Inspiration for a mid-sized timeless u-shaped ceramic tile eat-in kitchen remodel in DC Metro with stainless steel appliances, granite countertops, an undermount sink, raised-panel cabinets, medium tone wood cabinets, multicolored backsplash, mosaic tile backsplash and an island
Inspiration for a mid-sized timeless u-shaped ceramic tile eat-in kitchen remodel in DC Metro with stainless steel appliances, granite countertops, an undermount sink, raised-panel cabinets, medium tone wood cabinets, multicolored backsplash, mosaic tile backsplash and an island

This home is built by Robert Thomas Homes located in Minnesota. Our showcase models are professionally staged. Please contact Ambiance at Home for information on furniture - 952.440.6757

A bright and modern kitchen with all the amenities! White cabinets with glass panes and plenty of upper storage space accentuated by black "leatherized" granite countertops.
Photo Credits:
Erik Lubbock
jenerik images photography
jenerikimages.com
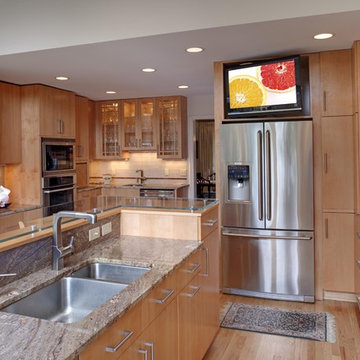
April Case Underwood
Susan Matus
Example of a trendy kitchen design in DC Metro with flat-panel cabinets, stainless steel appliances, granite countertops, a double-bowl sink and medium tone wood cabinets
Example of a trendy kitchen design in DC Metro with flat-panel cabinets, stainless steel appliances, granite countertops, a double-bowl sink and medium tone wood cabinets
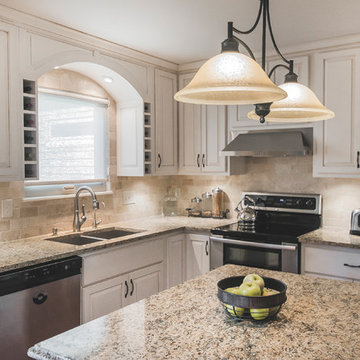
Sponsored
Delaware, OH
Buckeye Basements, Inc.
Central Ohio's Basement Finishing ExpertsBest Of Houzz '13-'21

Inspired by the clients ideas and preferences this transitional kitchen remodel is packed with custom features. They include a spacious island –designed for prepping and entertaining, dark chocolate cabinetry, light Cashmere White granite counters for contrast, built in Sub Zero refrigeration, Wolf range top, stainless pendants and hardware that adds sparkle. The full height granite back-splash provides a dramatic look and is practical for easy cleaning.

This beautiful 2 story kitchen remodel was created by removing an unwanted bedroom. The increased ceiling height was conceived by adding some structural columns and a triple barrel arch, creating a usable balcony that connects to the original back stairwell and overlooks the Kitchen as well as the Greatroom. This dramatic renovation took place without disturbing the original 100yr. old stone exterior and maintaining the original french doors above the balcony.

Normandy Designer Vince Weber worked closely with the homeowners throughout the design and construction process to ensure that their goals were being met. To achieve the results they desired they ultimately decided on a small addition to their kitchen, one that was well worth the options it created for their new kitchen.
Learn more about Designer and Architect Vince Weber: http://www.normandyremodeling.com/designers/vince-weber/
To learn more about this award-winning Normandy Remodeling Kitchen, click here: http://www.normandyremodeling.com/blog/2-time-award-winning-kitchen-in-wilmette
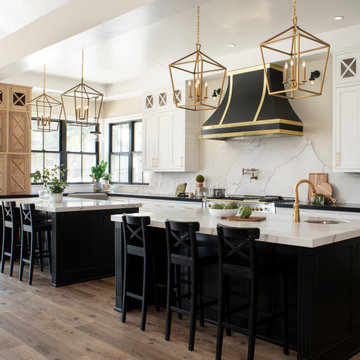
Calacatta Jubilee is a bright white quartz with distinctive “veins” strewn throughout. This grey veining pattern sweeps across its white backdrop, giving the material the appearance of natural stone.
Black Mist is quarried in a bedrock quarry in Brazil. This granite will have some white quartz veins along with areas of gray, with a black background, the look of this stone is similar to a soapstone, but it will require less maintenance than a soapstone.

Jon Miller Hedrich Blessing
Open concept kitchen - large contemporary galley medium tone wood floor open concept kitchen idea in Chicago with recessed-panel cabinets, medium tone wood cabinets, a double-bowl sink, granite countertops, green backsplash, stainless steel appliances, an island and terra-cotta backsplash
Open concept kitchen - large contemporary galley medium tone wood floor open concept kitchen idea in Chicago with recessed-panel cabinets, medium tone wood cabinets, a double-bowl sink, granite countertops, green backsplash, stainless steel appliances, an island and terra-cotta backsplash

Warm and inviting kitchen featuring beautiful Quartersawn Oak Cabinets, Granite Counter-tops, and a Slate Back-Splash.
Photography: Phillip Mueller Photography
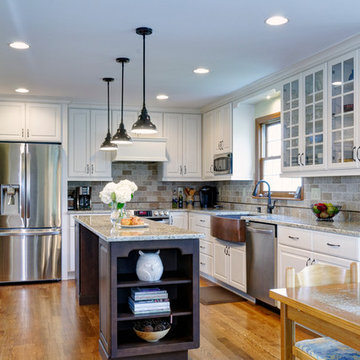
Sponsored
Columbus, OH
Dave Fox Design Build Remodelers
Columbus Area's Luxury Design Build Firm | 17x Best of Houzz Winner!

A fresh traditional kitchen design much like a spring day - light, airy and inviting.
Kitchen - traditional kitchen idea in Chicago with a farmhouse sink, raised-panel cabinets, white cabinets and white countertops
Kitchen - traditional kitchen idea in Chicago with a farmhouse sink, raised-panel cabinets, white cabinets and white countertops

Beach style eat-in kitchen photo in Philadelphia with stainless steel appliances, subway tile backsplash, a farmhouse sink, granite countertops, recessed-panel cabinets, white cabinets, white backsplash and black countertops

Denash Photography, Designed by Jenny Rausch
Kitchen view of angled corner granite undermount sink. Wood paneled refrigerator, wood flooring, island wood countertop, perimeter granite countertop, inset cabinetry, and decorative accents.

A small addition made all the difference in creating space for cooking and eating. Environmentally friendly design features include recycled denim insulation in the walls, a bamboo floor, energy saving LED undercabinet lighting, Energy Star appliances, and an antique table. Photo: Wing Wong
Showing Results for "Nevasca Mist Granite"

Sponsored
Columbus, OH
Dave Fox Design Build Remodelers
Columbus Area's Luxury Design Build Firm | 17x Best of Houzz Winner!

This kitchen features Venetian Gold Granite Counter tops, White Linen glazed custom cabinetry on the parameter and Gunstock stain on the island, the vent hood and around the stove. The Flooring is American Walnut in varying sizes. There is a natural stacked stone on as the backsplash under the hood with a travertine subway tile acting as the backsplash under the cabinetry. Two tones of wall paint were used in the kitchen. Oyster bar is found as well as Morning Fog.

The owner of this kitchen is a chef and holds cooking classes often. The large granite island provides plenty of viewing area for her students while allowing her to move around the space freely. The lowered Carrera marble counter-top is perfect for prep work and is flanked by refrigerator and freezer drawers for the ultimate in convenience. A full-size refrigerator is hidden behind the pantry doors.

Features: Custom Wood Hood with Pull Out Spice Racks,
Mantel, Motif, and Corbels; Varied Height Cabinetry; Art for
Everyday Turned Posts # F-1; Art for Everyday Corbels
# CBL-TCY1, Beadboard; Wood Mullion and Clear
Beveled Glass Doors; Bar Area; Double Panel Doors;
Coffered Ceiling; Enhancement Window; Art for
Everyday Mantels # MTL-A1 and # MTL-A0; Desk Area
Cabinets- Main Kitchen: Honey Brook Custom in Maple Wood
with Seapearl Paint and Glaze; Voyager Full Overlay Door
Style with C-2 Lip
Cabinets- Island & Bar Area: Honey Brook Custom in Cherry
Wood with Colonial Finish; Voyager Full Overlay Door
Style with C-2 Lip
Countertops- Main Kitchen: Golden Beach Granite with
Double Pencil Edge
Countertops- Island and Bar Area: Golden Beach Granite
with Waterfall Edge
Kitchen Designer: Tammy Clark
Photograph: Kelly Keul Duer
1





