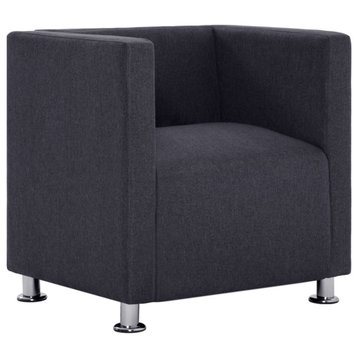
- Color: Dark gray
- Material: Polyester upholstery + wooden frame + chromed legs
- Dimensions: 27.2" x 21.3" x 28" (W x D x H)
- Seat width: 20.5"
- Seat depth: 18.1"
- Seat height from the ground: 17"
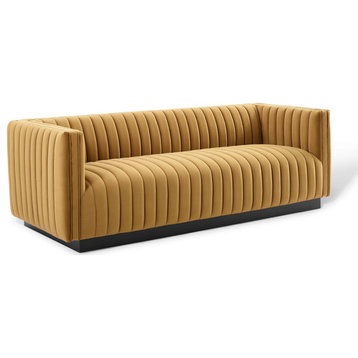
Bullet Features:
- Channel Tufted Accents
- Vintage Glamour Sofa
- Performance Velvet Upholstery
- Stain-Resistant Fabric
- Dense Foam Padding
- Matte Black Base
- Sofa Weight Capacity: 1323 lbs.
Set Includes:
- One - Conjure Channel Tufted Sofa
Product Dimensions:
- Overall Product Dimensions: 34.5"L x 84"W x 28.5"H
- Seat Dimensions: 23"L x 17.5"H
- Armrest Dimensions: 34.5"L x 11"H
- Backrest Dimensions: 84"W x 11"H
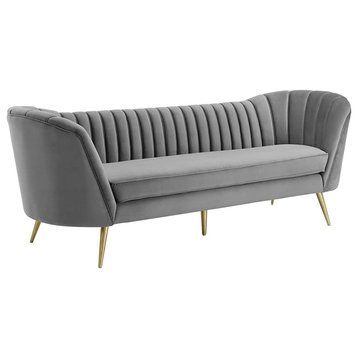
- TUFTED SOFA - Introduce a new focal point to a living space with the vintage glamour of this velvet sofa. Opportunity embodies retro elegance with vertical channel tufting and a sweeping curved lines
- VELVET UPHOLSTERY - Covered in stain-resistant performance velvet, this upholstered sofa offers superior comfort and luxurious support with an individually wrapped coil system and dense foam padding
- RETRO MODERN SOFA - Beckon guests to sit back and relax with Opportunity. Designed with style and function in mind, this couch is a sight to behold in the living room, bedroom, office, or lounge area
- STURDY CONSTRUCTION - Embodying mid-century sophistication with beautiful detail and retro charm, this velvet sofa's palatial accents and premium comfort rest on four splayed gold stainless steel legs
- LIVING ROOM SOFA - This upholstered sofa suits homes and apartments complementing mid-century, modern, glam deco, and contemporary décors. Dimensions: 29.5"L x 88.5"W x 32"H; Weight Limit: 900 lbs
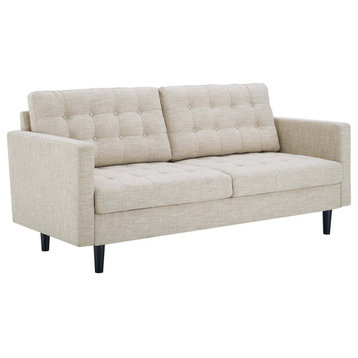
Features:
- Tufted Mid-Century Sofa
- Polyester Fabric Upholstery
- Sinuous Spring Support System
- Dense Foam Padding
- Ships in a Convenient Box
- Sofa Weight Capacity: 900 lbs.
- Assembly Required
Set Includes:
- One - Exalt Tufted Sofa
Product Dimensions:
- Overall Product Dimensions: 75"L x 33"W x 34"H
- Seat Dimensions: 21.5"L x 67"W x 18.5"H
- Backrest Dimensions: 0.5"L x 67"W x 17.5"H
- Armrest Dimensions: 28.5 - 32"L x 4"W x 25.5"H
- Cushion Thichkness: 5.5"H
- Base Dimensions: 67"L x 28.5"W

Bullet Features:
- Channel Tufting Accents
- Glam Deco Style
- Performance Velvet Upholstery
- Stain-Resistant Polyester Fabric
- Dense Foam Padding
- Gold Stainless Steel Base
- Sofa Weight Capacity: 1323 lbs.
Set Includes:
- One - Charisma Channel Tufted Living Room Sofa
Product Dimensions:
- Overall Product Dimensions: 34.5"L x 96.5"W x 29.5"H
- Seat Dimensions: 25"L x 77.5"W x 17.5"H
- Armrest Height: 30"H
- Backrest Dimensions: 77.5"W x 12.5"H
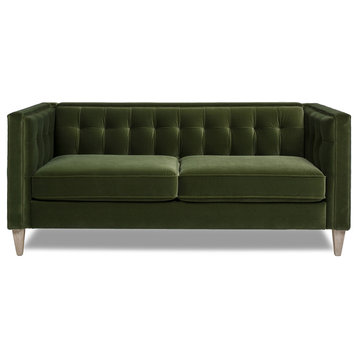
Features:
- Tuxedo sofa design with shelter track arms
- Sinuous spring seat construction offers comfort and support
- Removable seat cushions make it easy to clean and maintain
- Disassembled sofa fits easily through narrow halls, doorways, and stairs
- Available in Navy Blue velvet, Olive Green high-performance velvet, and Sky Neutral Beige polyester upholstery
- Perfect choice for the living room, bedroom, or office space
- Modern Glam, Transitional, and Contemporary styles
Details:
- Overall Dimensions: 74"W X 34"D X 32"H
- Seat Dimensions: 63"W X 24"D X 19"H
- Overall Weight: 108 LBS
- Weight Capacity: 600 LBS
- Number of Shipping Boxes: 1
- Assembly required
- Care Instructions: Cleaning Code S
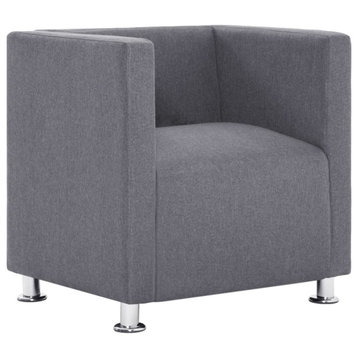
- Color: Light gray
- Material: Polyester upholstery + wooden frame + chromed legs
- Dimensions: 27.2" x 21.3" x 28" (W x D x H)
- Seat width: 20.5"
- Seat depth: 18.1"
- Seat height from the ground: 17"
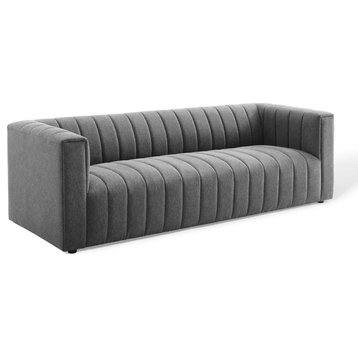
Bullet Features:
- Upholstered Sofa
- Durable Polyester Fabric
- Non-Marking Foot Caps
- Interior Vertical Channel Tufting
- Spring Coil System
- Dense Foam Padding
- Sofa Weight Capacity: 1323
Set Includes:
- One - Reflection Channel Tufted Sofa
Product Dimensions:
- Overall Product Dimensions: 35"L x 91"W x 28"H
- Seat Dimensions: 23"L x 76.5"W x 16.5"H
- Backrest Dimensions: 76.5"W x 12.5"H
- Armrest Dimensions: 35"L x 7"W x 12.5"H
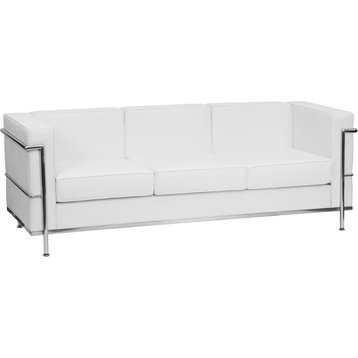
- [ZB-REGAL-810-3-SOFA-WH-GG].
- Color: White.
- Finish: Stainless Steel.
- Upholstery: White Bonded Leather.
- Made of Chrome, Foam, Leather.
- Regal Series Sofa.
- Office or Home Office Seating.
- Made of Eco-Friendly Materials.
- Taut Seat and Back.
- Removable Seat and Back Cushion.
- Foam Filled Cushions.
- Straight Arm Design.
- Accent Bar Frames Sofa.
- Integrated Stainless Steel Legs.
- White Leather Soft Upholstery.
- Leather Soft is leather and polyurethane for added Softness and Durability.
- CA117 Fire Retardant Foam.
- Some Assembly Required.
- Overall Dimensions: 79"W x 28.5"D x 27.5"H
- Seat Dimensions: 65.5"W x 21.25"D
- Back Dimensions: 65.5"W x 11.5"H
- Arm Height from Floor: 27.5"H
- Arm Height from Seat: 11.5"H
- Seat Height: 17"H
Bullet Features:
- Glam Deco Sofa
- Performance Velvet Upholstery
- Channel Tufted Detail
- Stain-Resistant Fabric
- Stainless Steel Legs
- Assembly Required
- Chair Weight Capacity: 600 lbs.
Set Includes:
- One - Shift Channel Tufted Sofa
Product Dimensions:
- Overall Product Dimensions: 30.5"L x 77"W x 28.5"H
- Seat Dimensions: 21"L x 66.5"W x 17.5"H
- Backrest Dimensions: 66.5"W x 11"H
- Armrest Height from Seat: 11"H
- Leg Height: 5.5"H
- Channel Tufted Accents
- Vintage Glamour Sofa
- Performance Velvet Upholstery
- Stain-Resistant Fabric
- Dense Foam Padding
- Matte Black Base
- Sofa Weight Capacity: 1323 lbs
- Overall Product Dimensions: 34.5"L x 84"W x 28.5"H
- Seat Dimensions: 23"L x 76"W x 17.5"H
- Armrest Dimensions: 34.5"L x 11"H
- Backrest Dimensions: 84"W x 11"H
- Weight (LBS): 95
With its clean lines and minimalist silhouette, this sofa effortlessly blends into various interior styles, making it a versatile and adaptable choice for any home decor. Whether you're lounging with family or entertaining guests, the Mid-Century Modern Tufted Solid Wood Leg Sofa ensures both comfort and style.
Embrace the charm and comfort of this elegant piece, and make it the focal point of your living room or any other space you desire. Experience the joy of owning a well-crafted and aesthetically pleasing sofa that complements your home and provides a cozy spot for relaxation and gatherings. The combination of classic design and modern features makes this sofa a perfect choice for any household.
Features:
- Natural Rubberwood base and legs showcase organic textures
- Rubberwood is a sustainable, eco-friendly material that reduces stress on natural forests and is renewable
- Bench seat cushion is removable with a removable zippered cover
- Back and arm cushions are removable and reversible with zippered cushion covers
- Upholstered in a pet and child-friendly performance velvet that is durable and easy to clean
- Apartment and small space friendly with an overall width of 75.5 inches
- Modern, Scandinavian, Farmhouse styles
Details:
- Overall Dimensions: 75.5"W X 34"D X 35"H
- Overall Weight: 112LBS
- Weight Capacity: 600 LBS
- Number of Shipping Boxes: 1
- Minimal assembly required – Leg attachment only
- Care Instructions: Cleaning Code S: Spot clean with a non-water-based solvent
The solid wood legs not only provide sturdy support, ensuring the durability of the sofa, but also introduce a natural and organic element that complements the overall design beautifully. The combination of velvet and solid wood creates a harmonious blend of luxury and simplicity, making it a versatile and inviting piece of furniture.
This sofa is perfect for those who appreciate the timeless beauty of mid-century modern design and want to infuse their living space with a sense of sophistication and charm. Whether placed in the living room, lounge, or any other area, this Mid-Century Modern Velvet Solid Wood Leg Sofa is sure to elevate the ambiance and create an inviting atmosphere in your home. Embrace the elegance and comfort of this exquisite piece and transform your living space into a haven of style and relaxation.
Bullet Features:
- Performance Velvet Sofa
- Stain Resistant Polyester Fabric
- Acrylic Legs With Foot Pads
- Channel Tufted Button
- Spring Coil System
- Dense Foam Padding
- Sofa Weight Capacity: 1323 lbs.
Set Includes:
- One - Mesmer Channel Tufted Button Sofa
Product Dimensions:
- Overall Product Dimensions: 34"L x 83.8"W x 28"H
- Seat Dimensions: 24"L x 71.5"W x 17.5"H
- Backrest Dimensions: 71.5"W x 10.5"H
- Armrest Dimensions: 34"L x 6"W x 10.5"H
Features:
- Modern Glam Deco Sofa
- Stain-Resistant Performance Velvet
- Dense Foam Padding
- No-Sag Spring Support
- Ships in a Convenient Box
- Assembly Required
- Weight Capacity: 992 lbs.
Set Includes:
- One - Indicate Performance Velvet Sofa
Product Dimensions:
- Overall Product Dimensions: 35"L x 80.5"W x 33"H
- Seat Dimensions: 20.5"L x 75"W x 18.5"H
- Armrest Height: 21"H
- Backrest Dimensions: 75"W x 29.5"H
- Leg Height: 7.5"H
Bullet Features:
- Contemporary Modern Sofa
- 100% Polyester Material
- Dense Foam Padding
- Black Rubberwood Legs
- Ships in a Convenient Box
- Assembly Required
- Sofa Weight Capacity: 1102 lbs.
Set Includes:
- One - Activate Sofa
Product Dimensions:
- Overall Product Dimensions: 31"L x 70"W x 33.5"H
- Seat Dimensions: 20"L x 62"W x 19"H
- Armrest Height from Seat: 5.5"H
- Backrest Dimensions: 8"L x 13.5"H
- Armrest Dimensions: 30.5"L x 4"W x 25"H
- Base Dimensions: 31.5"L x 70"W
MID-CENTURY DESIGN: Blending together beautifully tapered legs with a stunning exposed wood frame, our sofa offers a mid-century look to your lounge space. With its clean lines and plush pillow style cushions, this sofa uses new materials to reimagine a traditional design.
PILLOW CUSHIONS: For a soft, fluffy feel, our sofa uses pillow cushions to give your living room space an extra boost of comfort. These cushions combine the support of a cushion with the decorative feel of a pillow to bring you the best of both worlds.
UPHOLSTERED: Our sofa is generously upholstered, giving any room a refined appearance. This provides a smooth, immaculate texture for this piece as well as plush seating for extra comfort.
RUBBERWOOD FRAME: Our environmentally-friendly wood not only offers plenty of durability, but it also gives this piece a beautiful natural-grain look. Combined with a gorgeous finish, this wood will truly stand out in any room.
DIMENSIONS: Choose an accessory that is the perfect size for you and your furniture. This sofa is 77.25" W x 31.50" D x 33.75" H. You will love how much your space can transform with the simple addition of this charming sofa.
- Includes: One (1) Sofa
- Material: Fabric
- Fabric Composition: 100% Polyester
- Leg Material: Rubberwood
- Color: Beige
- Leg Finish: Dark Walnut
Hand-Crafted Details
- Assembly Required
- Dimensions: 31.50 inches deep x 77.25 inches wide x 33.75 inches high
- Seat Dimensions: 19.50 inches deep x 73.50 inches wide x 18.75 inches high
- Arm Height: 25.50 inches
- Sofa Type: Sofa
- Design: Curved
- Leg Color: Gold
- Seats Up To: 3
- Style: Modern
- Feature: Pillow Included;Upholstered
- Shape: Curved
- Cushion Upholstery Material: Velvet
- Cushion Fill Material: Foam
- Frame Material: Solid Wood
- Leg Material: Stainless Steel
- Back Type: Tight Back
- Arm Type: Curved Arms
- Toss Pillow Included: YES
- Assembly Required: Partially
- Warranty: 1 Year Limited
- Product Care: Wipe Clean With Damp Cloth, Wipe Dry With Clean Cloth
- Number Of Pieces: 1
Features :
- This 78-inch sofa is perfect for small apartments, offices, and family rooms
- Straight arms and square footers add a modern flair to any room
- Sturdy design supported with quality hardwood materials
- Individually wrapped coils and pillowed back cushions offer cozy, supportive seating
- Quick tool-free assembly and one-box packing for easy set up in small living spaces
- Weight Capacity: 500 lb
Specifications :
- Product Dimensions : 35 "H x 78 "W x 32.5 "D
- Product Weight : 99 lbs
- STYLISH MODERN CONTEMPORARY LOOK -Fashionable contemporary design creates and bold statement in any room. Available in a variety of colors following the latest furniture trends.
- CHANNEL TUFTED - Vertical tufting on the back and arms creates a streamlined effect of glamour on this chic velvet sofa. With a tailored aesthetic, this sofa offers visual depth to any living area.
- SOFT VELVET UPHOLSTERY - The stunning sofa is upholstered in velvet fabric for an incredible soft-to-touch feel and exquisite texture in your home. The sofa perfect for snuggling up for hours while enjoying movie marathons.
- INTENDED ROOMS: Timeless and functional, this sofa will take down the competition. Perfect for a living room, entryway. Looks equally chic in an office or a relaxed den.
- LIVING ROOM SOFA - This upholstered couch suits both homes and apartments complementing modern and contemporary decors. Dimensions. 85"L x 34.5"D x 31.3"H.
SPECIFICATIONS:
- FABRIC & MATERIALS: Velvet, Foam, Solid Wood, Manufactured Wood
- ATTRIBUTES: Rolled Arm, Channel Tufted Arms and Back
- INTENDED ROOMS: Living Room, Office
- STYLE: Modern, Contemporary, Transitional, Stylish
- WEIGHT CAPACITY: 750
ABOUT THE BRAND:
- NICOLE MILLER IS A GLOBAL BRAND, DESIGNED IN NEW YORK CITY WITH A SIGNATURE OF GRAPHIC PRINTS, LUXE FABRICS AND INNOVATIVE SILHOUETTES.
- SINCE LAUNCHING IN 1982, THE NICOLE MILLER BRAND HAS GROWN GREATLY AND IS NOW COMPRISED OF NUMEROUS CATEGORIES INCLUDING SHOES, JEWELRY, ACTIVE WEAR AND HOME DECOR. OUR FURNITURE COLLECTION CONSISTS OF UPHOLSTERED OTTOMANS, BENCH'S, BEDS, HEADBOARDS, SOFAS, SIDE-TABLES, NIGHT STANDS, BEDROOM FURNITURE, ACCENT CHAIRS, BAR STOOLS, DINING CHAIRS AND TABLES, WE SET OUT TO DELIVER A SENSE OF HOME WITH STYLE & COMFORT!
- STYLISH MODERN CONTEMPORARY LOOK -Fashionable contemporary design creates and bold statement in any room. Available in a variety of colors following the latest furniture trends.
- CHANNEL TUFTED - Vertical tufting on the back and arms creates a streamlined effect of glamour on this chic velvet sofa. With a tailored aesthetic, this sofa offers visual depth to any living area.
- SOFT VELVET UPHOLSTERY - The stunning sofa is upholstered in velvet fabric for an incredible soft-to-touch feel and exquisite texture in your home. The sofa perfect for snuggling up for hours while enjoying movie marathons.
- INTENDED ROOMS: Timeless and functional, this sofa will take down the competition. Perfect for a living room, entryway. Looks equally chic in an office or a relaxed den.
- LIVING ROOM SOFA - This upholstered couch suits both homes and apartments complementing modern and contemporary decors. Dimensions. 85"L x 34.5"D x 31.3"H.
SPECIFICATIONS:
- FABRIC & MATERIALS: Velvet, Foam, Solid Wood, Manufactured Wood
- ATTRIBUTES: Rolled Arm, Channel Tufted Arms and Back
- INTENDED ROOMS: Living Room, Office
- STYLE: Modern, Contemporary, Transitional, Stylish
- WEIGHT CAPACITY: 750
ABOUT THE BRAND:
- NICOLE MILLER IS A GLOBAL BRAND, DESIGNED IN NEW YORK CITY WITH A SIGNATURE OF GRAPHIC PRINTS, LUXE FABRICS AND INNOVATIVE SILHOUETTES.
- SINCE LAUNCHING IN 1982, THE NICOLE MILLER BRAND HAS GROWN GREATLY AND IS NOW COMPRISED OF NUMEROUS CATEGORIES INCLUDING SHOES, JEWELRY, ACTIVE WEAR AND HOME DECOR. OUR FURNITURE COLLECTION CONSISTS OF UPHOLSTERED OTTOMANS, BENCH'S, BEDS, HEADBOARDS, SOFAS, SIDE-TABLES, NIGHT STANDS, BEDROOM FURNITURE, ACCENT CHAIRS, BAR STOOLS, DINING CHAIRS AND TABLES, WE SET OUT TO DELIVER A SENSE OF HOME WITH STYLE & COMFORT!
Bullet Features:
- Top-Grain Leather Upholstery
Tufted Details
- Mid-Century Modern
- Splayed Wood Legs
- Living Room Sofa
- Removable Cushions
- Sofa Weight Capacity: 552 lbs.
Set Includes:
- One - Engage Living Room Lounge Sofa
Product Dimensions:
- Overall Product Dimensions: 35.5"L x 90"W x 34"H
- Seat Dimensions: 25"L x 86"W x 21"H
- Armrest Height: 25.5"H
- Backrest Dimensions: 86"W x 13.5"H
- CLASSIC TUXEDO - Velvet upholstered low profile sofa.
- TUFTED - Line stitch tufted seat, back and arms for exceptional comfort.
- QUALITY - High density foam & sturdy plywood frame.
- MODERN GLAM - Modern stainless steel shiny legs for added style.
- DIMENSION: 85.4"L x 32.7"D x 27.9"H.
- CARE - Wipe clean with a dry cloth.
- EASY ASSEMBLY INSTRUCTIONS - Stress free assembly and easy-to-follow directions.
SPECIFICATIONS:
- DIMENSIONS: 85.4L x 32.7W x 27.9H
- FABRIC & MATERIALS: Velvet, Foam, Plywood, Pine
- ATTRIBUTES: Tuxedo, Line Stitch Tufted, Stainless Steel Chrome Leg
- INTENDED ROOMS: Living Room, Office
- STYLE: Modern, Contemporary, Transitional, Stylish,
- WEIGHT CAPACITY: 750
- ASSEMBLY REQUIRED: Yes
- About the company: Inspired Home Co. provides modern casual, on-trend occasional furniture, ottomans, benches, fabric headboards and beds, side tables, dining chairs, barstools, accent chairs, accent tables and sofas. Inspired Home is known for providing fashion forward designs, quality home furnishings at affordable prices.
Disclaimer:
The digital images we display have the most accurate color possible. However, due to differences in computer monitors, we cannot be responsible for variations in color between the actual product and your screen.MID-CENTURY MODERN: Blending together beautifully tapered wood legs with charming button-tufted upholstery, our three-seater sofa set offers a mid-century look to your lounge space. With its clean lines and understated look, this set uses new materials to reimagine a traditional design.
BUTTON TUFTED UPHOLSTERY: Our sofa is generously upholstered, giving any room a refined appearance. The button-tufted stitching in the backrest offers an extra touch of sophistication that enhances its contemporary design.
RUBBERWOOD LEGS: Our environmentally-friendly wood not only offers plenty of durability, but it also gives this piece a beautiful natural-grain look. Combined with a gorgeous finish, this wood will truly stand out in any room.
DIMENSIONS: Choose an accessory that is the perfect size for you and your furniture. This sofa is 71.25" W x 32.75" D x 33.5" H. You will love how much your space can transform with the simple addition of this charming sofa.
ASSEMBLY REQUIRED: Some assembly is required for this sofa. All of the instructions and tools needed for assembly are included.
- Includes: One (1) Sofa
- Material: Fabric
- Leg Material: Rubberwood
- Multiple Color Options
- Leg Finish: Natural
- Assembly Required
- Dimensions: 32.75 inches deep x 71.25 inches wide x 33.50 inches high
- Seat Dimensions: 22.00 inches deep x 62.25 inches wide x 18.75 inches high
- Arm Height: 23.50 inches
- Weight Capacity: 900 lbs
Features:
- Small space and apartment-friendly 3-seater sofa
- Flat-packed sofa is easy to assemble and can easily maneuver through tight hallways, doors, stairs, and elevators
- Performance polyester velvet boasts a double rub count of over 30,000 for high-traffic areas
- Sinuous spring seat construction provides a bounce-in sitting experience with 6-inch thick seat cushions
- 23-inch seat depth for a supportive, upright sitting experience
- Traditional, Benchmade quality furnishings for the modern-day home
- Transitional, Glam, French Country styles
Details:
- Overall Dimensions: 77"W X 31.5"D X 31.5"H
- Seat Dimensions: 62"W X 23"D X 19"H
- Color/Fabric: Olive Green, Deep Brown (Performance Velvet)
- Overall Weight: 91 LBS
- Weight Capacity: 600 LBS
- Solid birch wood frame, expresso black brown pine wood legs
- Number of Shipping Boxes: 1
- Minimal assembly required – Leg attachment only
- Care Instructions: Cleaning Code S: Spot clean with a non-water-based solvent
Bullet Features:
- Walnut Stained Rubberwood Legs
- Non-Marking Foot Caps
- 100% Polyester Material
- Dense Foam Padding
- Assembly Required
Set Includes:
- 1 - Serve Sofa
Product Dimensions:
- Overall Product Dimensions: 33.5"L x 82.5"W x 28"H
- Seat Dimensions: 71"L x 22"W x 18.5"H
- Armrest Height: 28"H
- Backrest Dimensions: 6"W x 9.5"H
- Armrest Dimensions: 6"W x 9.5"H
- Base Dimensions: 81"L x 32"W
Features :
- Finish: Fushcia
- Material: Velvet
- Stylish and Modern Contemporary Look – Fashionable Contemporary Design creates and bold statement in any room. Available in a variety of colors following the latest furniture trends.
- Channel Tufted - Vertical tufting on the back and arms creates a streamlined effect of glamour on this chic velvet sofa. With a tailored aesthetic, this sofa offers visual depth to any living area.
- Soft Velvet Upholstery - The stunning sofa is upholstered in velvet fabric for an incredible soft-to-touch feel and exquisite texture in your home. The sofa perfect for snuggling up for hours while enjoying movie marathons.
- Intended Rooms: Timeless and functional, this sofa will take down the competition. Perfect for a living room, entryway. Looks equally chic in an office or a relaxed den.
- Living Room Sofa - This upholstered couch suits both homes and apartments complementing modern and contemporary décors
Specifications :
- Product Dimensions : 85"L x 34.5"D x 31.3"H
- Product Weight : 117 lbs
- Weight Capacity : 750 lbs
- Assembly Required : No
Bullet Features:
- Glam Deco Sofa
- Performance Velvet Upholstery
- Channel Tufted Detail
- Stain-Resistant Fabric
- Rubberwood Legs
- Includes Non-Marking Foot Caps
- Sofa Weight Capacity: 1322 lbs.
Set Includes:
- One - Devote Channel Tufted Sofa
Product Dimensions:
- Overall Product Dimensions: 93.5"L x 35"W x 31"H
- Seat Dimensions: 24"L x 89"W x 19.5"H
- Armrest Dimensions: 93.5"L x 35"W x 31"H
Bullet Features:
- Channel Tufted Sofa
- Performance Velvet Upholstery
- Durable Stain-Resistant Fabric
- Dense Foam Padding
- Sinuous Spring Support System
- Gold Metal Legs w/ Non-Marking Foot Caps
- Weight Capacity for Each Piece: 440 lbs.
Set Includes:
- Two - Triumph Channel Tufted Armless Chair
- Two - Triumph Channel Tufted Sectional Sofa Corner Chair
Product Dimensions:
- Overall Product Dimensions: 31.5"L x 120"W x 30.5"H
- Overall Channel Tufted Sectional Sofa Corner Chair Dimensions: 31.5"L x 31.5"W x 30.5"H
- Seat Dimensions: 31.5"L x 31.5"W x 11.5"H
- Backrest Dimensions: 7"W x 13.5"H
- Cushion Thichkness: 4.5"H
- Overall Channel Tufted Armless Chair Dimensions: 30"L x 28.5"W x 30.5"H
- Seat Dimensions: 31"L x 28.5"W x 12"H
- Backrest Dimensions: 7"L x 28.5"W x 4"H
- Glam Deco Sofa
- Performance Velvet Upholstery
- Channel Tufted Detail
- Stain-Resistant Fabric
- Stainless Steel Legs
- Assembly Required
- Chair Weight Capacity: 600 lbs
- Overall Product Dimensions: 30.5"L x 77"W x 28.5"H
- Seat Dimensions: 21"L x 66.5"W x 17.5"H
- Backrest Dimensions: 66.5"W x 11"H
- Armrest Height from Seat: 11"H
- Leg Height: 5.5"H
- Weight (LBS): 78
Features:
- See the La Rosa Collection for the matching sofa, loveseat, armchair, and ottoman
- A sturdy frame of kiln-dried solid hardwood and 11-layer plywood for strength and support that will last
- Upholstered in high-quality woven fabric atop premium high-density flame-retardant foam for a luxurious medium-firm feel
- High-strength sinuous spring suspension for long-lasting comfort and support
- Hand-applied iron nailhead accents with a satin silver finish
- True hand-gathered button tufting all along with the front seat and arms
- Traditional, Glam, Classic styles
Details:
- Overall Dimensions: 84"W X 39"D X 32"H
- Seat Dimensions: 67"W X 24"D X 18"H
- Arm Height: 27.5"
- Overall Weight: 109 LBS
- Weight Capacity: 600 LBS
- Number of Shipping Boxes: 1
- Minimal assembly required – Leg attachment only
- Care Instructions: Dry clean or spot clean only
Bullet Features:
- Mid-Century Modern Sofa
- Performance Velvet Polyester Upholstery
- Durable Stain-Resistant Fabric
- Innerspring Pocket Structure
- Dense Foam Padding
- Ships in a Convenient Box
- Sofa Weight Capacity: 881 lbs.
Set Includes:
- One - Valour Sofa
Product Dimensions:
- Overall Product Dimensions: 31.5"L x 73"W x 25 - 32.5"H
- Seat Dimensions: 19.5"L x 65"W x 17.5"H
- Armrest Dimension: 30.5"L x 4"W x 17.5"H
- Backrest Dimensions: 65"W x 16.5"H
MODERN GLAM: Our sofa showcases smooth velvet textures and jewel-like colors that pair seamlessly with clean, straight lines for a luxurious modern glam look. Complemented with a curvaceous shell design and minimalistic structure, this sofa brings a sleek touch to any decor.
CHANNEL STITCHING: The channel stitching in the backrest and arms offers an extra touch of sophistication that provides a smooth design. The straight stitch pattern adds a bit of texture without sacrificing any comfort.
VELVET: Our velvet is 100% polyester, featuring a featherlike softness and unique sheen. With a built-in resistance to wrinkles and outstanding durability, this velvet is hands down the best option amongst velvets.
TONAL PIPING: The edges of the armrests are complemented with refined tonal piping, giving this piece an extra boost of style. This adds a dash of texture to its generously upholstered surface.
BIRCH WOOD LEGS: This sofa is supported by beautifully tapered birch wood legs which offer an attractive look and durable structure. Its fine grain takes stains well, giving this piece a gorgeous finish.
- Includes: One (1) 3 Seater Sofa
- Material: Velvet
- Velvet Composition: 100% Polyester
- Leg Material: Birch
- Color: Emerald
- Leg Finish: Dark Brown
Hand-Crafted Details
- Assembly Required
- Dimensions: 30.00 inches deep x 83.25 inches wide x 30.25 inches high
- Seat Dimensions: 22.50 inches deep x 68.50 inches wide x 18.75 inches high
- Arm Height: 30.25 inches
- Finish: Gray
- Made of #201 polished stainless steel frame, Zigzag springs, foam density is 32kg/m3, Skyline Leather, P2 Plywood, Chair Weight Capacity: 900lbs.
- Two-Seater Leather SofaRemovable Seat/Back CushionsPolished Stainless Steel FrameNon-Marking Foot CapsSinuous Spring Support SystemSofa Weight Capacity: 900 lbsOverall Product Dimensions: 39.5"L x 83.5"W x 33"HSeat Dimensions: 25"L x 73.5"W x 16"HBackrest Dimensions: 4.5"W x 28"HArmrest Dimensions: 84"L x 38"W x 21"H
- Assembly Required: Yes





