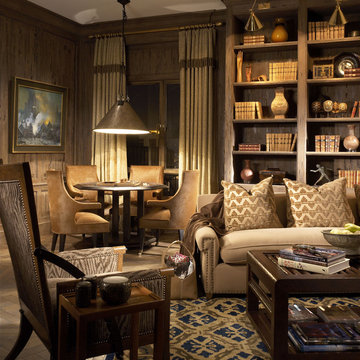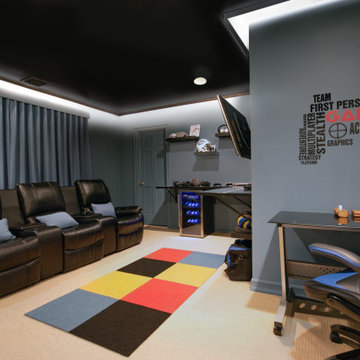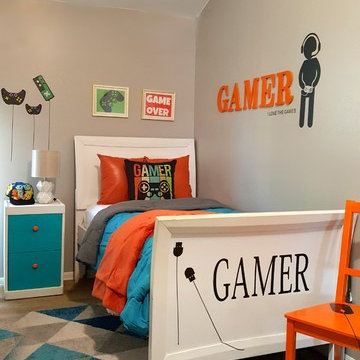Search results for "Old-school video games" in Home Design Ideas

Nantucket Architectural Photography
Example of a large beach style look-out carpeted and white floor basement design in Boston with white walls and no fireplace
Example of a large beach style look-out carpeted and white floor basement design in Boston with white walls and no fireplace
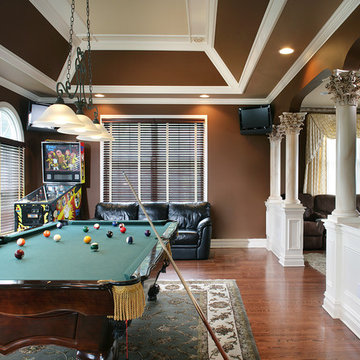
Off the front foyer, we opened up the game room by adding eccentric marble columns to the entrance. This bright room has all new windows encased with beautiful moldings to add to the dramatic look. To highlight the shape of the client’s pool table, we added a multi-colored tray ceiling.
Photos: Peter Rymwid Photography
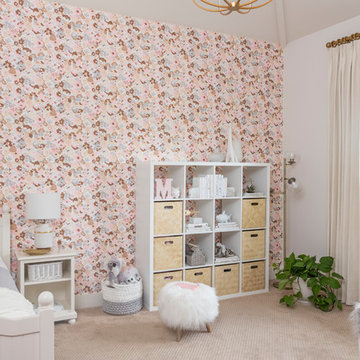
Interior Designer: MOTIV Interiors LLC
Photographer: Sam Angel Photography
Design Challenge: This 8 year-old boy and girl were outgrowing their existing setup and needed to update their rooms with a plan that would carry them forward into middle school and beyond. In addition to gaining storage and study areas, could these twins show off their big personalities? Absolutely, we said! MOTIV Interiors tackled the rooms of these youngsters living in Nashville's 12th South Neighborhood and created an environment where the dynamic duo can learn, create, and grow together for years to come.
Design Solution:
In her room, we wanted to create a fun-filled space that supports softball, sleepovers, science, and anything else a girl might want to get into. The star of the show is a beautiful hand-printed wallpaper by Brooklyn designer Aimee Wilder, whose FSC-certified papers contain no VOC’s (Volatile Organic Compounds). That means that in addition to packing a powerful visual punch, they meet our standard for excellent indoor air quality. We also love this wallpaper because it is composed of so many different neutral colors - this room can organically evolve over time without necessarily replacing the paper (which was installed with a no-VOC adhesive).
We refreshed the remaining walls with a scrubbable no-VOC paint from Sherwin Williams (7008 Alabaster) and gave the carpets in both of the twins’ rooms a good cleaning and simple stretch as opposed to replacing them. In order to provide more functional light in her room, we incorporated a corner floor lamp for reading, a telescoping desk lamp for studying, and an eye-catching LED flower pendant on a dimmer switch sourced from Lightology. Custom window treatments in a linen/cotton blend emphasize the height of the room and bring in a little “bling” with antiqued gold hardware.
Before we even thought about aesthetics, however, MOTIV Interiors got to work right away on increasing functionality. We added a spacious storage unit with plenty of baskets for all of our young client’s animal friends, and we made sure to include ample shelf space for books and hobbies as she finds new passions to explore down the road. We always prefer eco-friendly furnishings that are manufactured responsibly, made with sustainably harvested wood (FSC Certified), and use no glue or non-toxic glues and paints.
The bedding in this project is 100% cotton and contains no synthetic fibers. When purchasing bedding, check for the GOTS Certification (Global Organic Textile Standard). The introduction of a desk and drawer unit created a calming space to study and reflect, or write a letter to a friend. Gold accents add a bit of warmth to the workspace, where she can display her memories, goals, and game plans for a bright future.
We hope you enjoyed this project as much as we did! Each design challenge is an opportunity to push the envelope, by creating a new and exciting aesthetic or finding creative ways to incorporate sustainable design principles.
Find the right local pro for your project
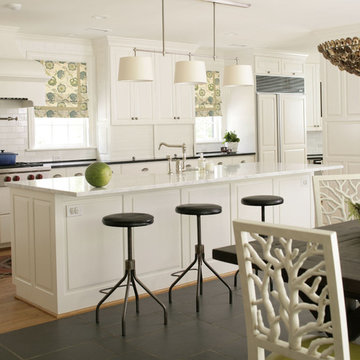
A growing family, a rambling Georgian estate. The question: how to imbue tradition with a fresh spirit? The charge was to maintain the idea of old school charm without the interior feeling just… old. An illustration could be found in picture molding (which we added, then painted to disappear into the walls) or a modern plaster sculpture teetering upon an old barrister bookcase. Charm, with a wink.
Photography by John Bessler
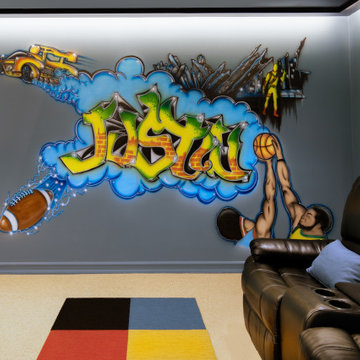
Custom designed wall art for video game room
Inspiration for a contemporary home design remodel in New York
Inspiration for a contemporary home design remodel in New York
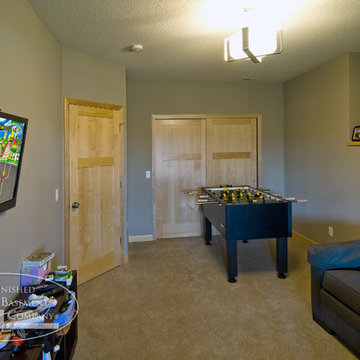
This fun basement game room is the perfect addition to a space. ©Finished Basement Company
Example of a classic basement design in Minneapolis
Example of a classic basement design in Minneapolis
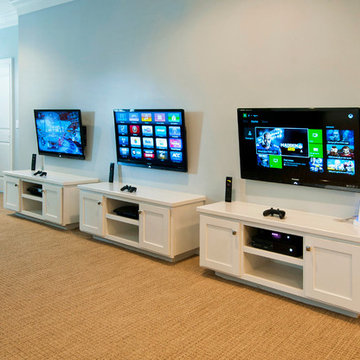
Karli Moore Photography
Inspiration for a mid-sized timeless open concept carpeted game room remodel in Tampa with gray walls, no fireplace and a wall-mounted tv
Inspiration for a mid-sized timeless open concept carpeted game room remodel in Tampa with gray walls, no fireplace and a wall-mounted tv

interior design by KDS Interiors
Inspiration for a contemporary home theater remodel in Tampa
Inspiration for a contemporary home theater remodel in Tampa
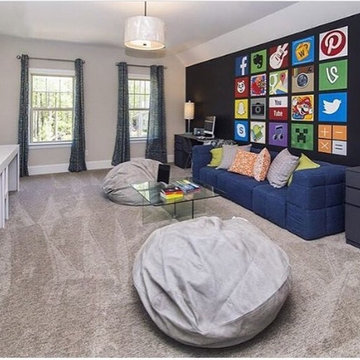
App wall I painted for Theory Design Studio in Charlotte, NC
Example of a minimalist kids' room design in Charlotte
Example of a minimalist kids' room design in Charlotte

A growing family, a rambling Georgian estate. The question: how to imbue tradition with a fresh spirit? The charge was to maintain the idea of old school charm without the interior feeling just… old. An illustration could be found in picture molding (which we added, then painted to disappear into the walls) or a modern plaster sculpture teetering upon an old barrister bookcase. Charm, with a wink.
Photography by John Bessler
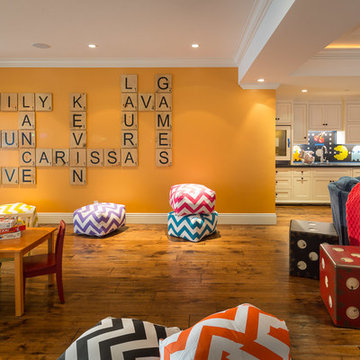
A Game Themed basement. Hand painted "Twister" mat on the ceiling, large scale "Scrabble" pieces. Custom, hand-laid video game backsplash. Fun seating, tables and other accessories continue the theme throughout. Menlo Park, CA.
Specialty Ceiling painting: Noelle Kiamos: Fine Artist
Scott Hargis Photography
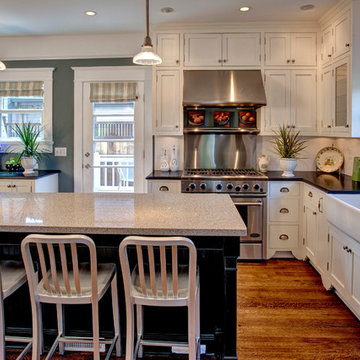
In a house like this, a homey feel just feels right. This room was previously three pantries combined into one fairly large kitchen.
Photographer: John Wilbanks, Interior Designer: Kathryn Tegreene Interior Design

Farmhouse style with an industrial, contemporary feel.
Mid-sized cottage master carpeted bedroom photo in San Francisco with green walls
Mid-sized cottage master carpeted bedroom photo in San Francisco with green walls

Eric Rorer Photography
Elegant white tile and subway tile bathroom photo in San Francisco with an undermount sink, raised-panel cabinets, white cabinets and beige countertops
Elegant white tile and subway tile bathroom photo in San Francisco with an undermount sink, raised-panel cabinets, white cabinets and beige countertops
Showing Results for "Old-School Video Games"

Photo Credit: Neil Landino,
Counter Top: Connecticut Stone Calacatta Gold Honed Marble,
Kitchen Sink: 39" Wide Risinger Double Bowl Fireclay,
Paint Color: Benjamin Moore Arctic Gray 1577,
Trim Color: Benjamin Moore White Dove,
Kitchen Faucet: Perrin and Rowe Bridge Kitchen Faucet
VIDEO BLOG, EPISODE 2 – FINDING THE PERFECT STONE
Watch this happy client’s testimonial on how Connecticut Stone transformed her existing kitchen into a bright, beautiful and functional space.Featuring Calacatta Gold Marble and Carrara Marble.
Video Link: https://youtu.be/hwbWNMFrAV0
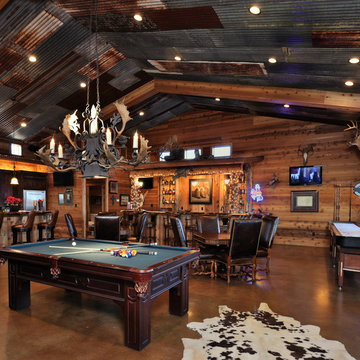
Great game room for entertaining family, friends, and clients!
Family room - rustic family room idea in Houston
Family room - rustic family room idea in Houston

Basement game room and home bar. Cutaway ceiling reveals rustic wood ceiling with contemporary light fixture.
Photography by Spacecrafting
Large transitional carpeted family room photo in Minneapolis with beige walls and a wall-mounted tv
Large transitional carpeted family room photo in Minneapolis with beige walls and a wall-mounted tv
1






