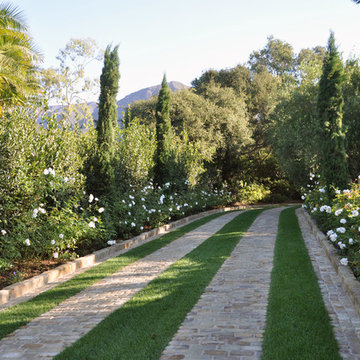Search results for "Swap stated" in Home Design Ideas

Photography: John Sutton
Elegant kitchen photo in San Francisco with beaded inset cabinets, white cabinets, marble countertops, white backsplash, subway tile backsplash and stainless steel appliances
Elegant kitchen photo in San Francisco with beaded inset cabinets, white cabinets, marble countertops, white backsplash, subway tile backsplash and stainless steel appliances
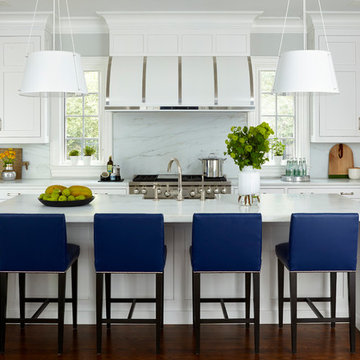
This kitchen takes a different approach, with white cabinetry, a white marble countertop and white hanging lights. However continuing with the navy trend, there are navy and black countertop stools perfect for a breakfast bar or a quick snack.
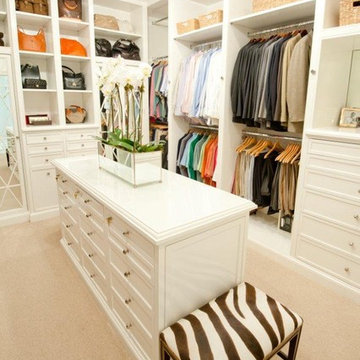
Copyright Troy Covey
Inspiration for a timeless walk-in closet remodel in Houston with white cabinets
Inspiration for a timeless walk-in closet remodel in Houston with white cabinets
Find the right local pro for your project
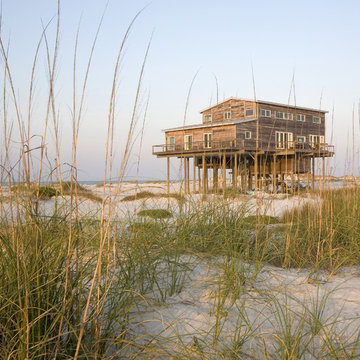
Island house in southern Florida, custom-designed and pre-cut by Habitat Post & Beam, Inc. This house was ferried to the job site where it was assembled by a local builder. Photos by Michael Penney, architectural photographer IMPORTANT NOTE: We are not involved in the finish or decoration of these homes, so it is unlikely that we can answer any questions about elements that were not part of our kit package, i.e., specific elements of the spaces such as appliances, colors, lighting, furniture, landscaping, etc. ADDITIONAL NOTE: This photo was used in a nice Houzz article about vacation house swapping options. The use of the photo in that article was not preapproved by Habitat, and we want to clarify that this house is not available for vacation home swapping.

Enclosed kitchen - traditional travertine floor enclosed kitchen idea in Newark with paneled appliances, an undermount sink, recessed-panel cabinets, green cabinets, quartz countertops, white backsplash and stone tile backsplash

Traditional kitchen with painted white cabinets, a large kitchen island with room for 3 barstools, built in bench for the breakfast nook and desk with cork bulletin board.
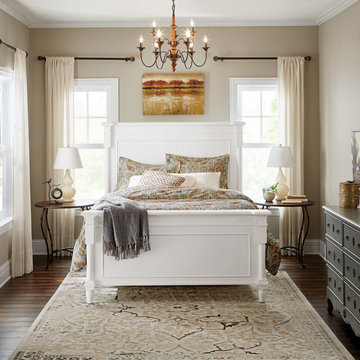
Treat your guests to a five-star stay. Set the stage with a stately bed frame, layers of linens and plush pillows. Since it’s not a room that gets used every night, try swapping utilitarian bedroom pieces for items that are fashionably fun like accent tables as nightstands or a chandelier in place of a ceiling fan. Finish with a cozy throw and some bedside books so your company can enjoy all the comforts of home. Scroll to style your own classic suite.

Los Angeles Mid-Century Modern /
photo: Karyn R Millet
Example of a 1950s entryway design in Los Angeles with an orange front door
Example of a 1950s entryway design in Los Angeles with an orange front door
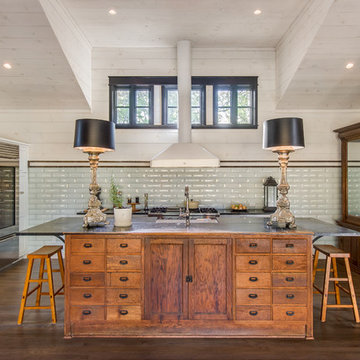
Gourmet kitchen designed around locally acquired historic apothecary casework. Photo by Blake Mistich.
Country dark wood floor kitchen photo in Austin with shaker cabinets, white cabinets, white backsplash, subway tile backsplash, stainless steel appliances and an island
Country dark wood floor kitchen photo in Austin with shaker cabinets, white cabinets, white backsplash, subway tile backsplash, stainless steel appliances and an island

Photo by Tina Witherspoon.
Example of a mid-sized trendy open concept and formal light wood floor and beige floor living room design in Seattle with white walls, a standard fireplace and a concrete fireplace
Example of a mid-sized trendy open concept and formal light wood floor and beige floor living room design in Seattle with white walls, a standard fireplace and a concrete fireplace

Sheila Bridges Design, Inc
Enclosed kitchen - small transitional u-shaped enclosed kitchen idea in New York with a farmhouse sink, shaker cabinets, marble countertops, stainless steel appliances, no island and turquoise cabinets
Enclosed kitchen - small transitional u-shaped enclosed kitchen idea in New York with a farmhouse sink, shaker cabinets, marble countertops, stainless steel appliances, no island and turquoise cabinets

www.troythiesphoto.com
Large beach style master white tile and subway tile gray floor and porcelain tile bathroom photo in Minneapolis with a console sink, white walls and solid surface countertops
Large beach style master white tile and subway tile gray floor and porcelain tile bathroom photo in Minneapolis with a console sink, white walls and solid surface countertops
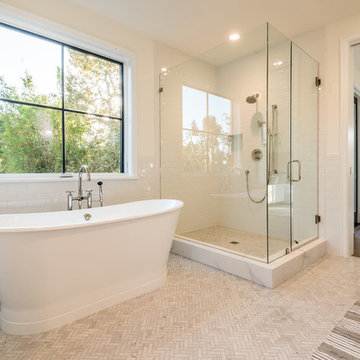
Set upon an oversized and highly sought-after creekside lot in Brentwood, this two story home and full guest home exude a casual, contemporary farmhouse style and vibe. The main residence boasts 5 bedrooms and 5.5 bathrooms, each ensuite with thoughtful touches that accentuate the home’s overall classic finishes. The master retreat opens to a large balcony overlooking the yard accented by mature bamboo and palms. Other features of the main house include European white oak floors, recessed lighting, built in speaker system, attached 2-car garage and a laundry room with 2 sets of state-of-the-art Samsung washers and dryers. The bedroom suite on the first floor enjoys its own entrance, making it ideal for guests. The open concept kitchen features Calacatta marble countertops, Wolf appliances, wine storage, dual sinks and dishwashers and a walk-in butler’s pantry. The loggia is accessed via La Cantina bi-fold doors that fully open for year-round alfresco dining on the terrace, complete with an outdoor fireplace. The wonderfully imagined yard contains a sparkling pool and spa and a crisp green lawn and lovely deck and patio areas. Step down further to find the detached guest home, which was recognized with a Decade Honor Award by the Los Angeles Chapter of the AIA in 2006, and, in fact, was a frequent haunt of Frank Gehry who inspired its cubist design. The guest house has a bedroom and bathroom, living area, a newly updated kitchen and is surrounded by lush landscaping that maximizes its creekside setting, creating a truly serene oasis.

Photo by Jody Dole
This was a fast-track design-build project which began design in July and ended construction before Christmas. The scope included additions and first and second floor renovations. The house is an early 1900’s gambrel style with painted wood shingle siding and mission style detailing. On the first and second floor we removed previously constructed awkward additions and extended the gambrel style roof to make room for a large kitchen on the first floor and a master bathroom and bedroom on the second floor. We also added two new dormers to match the existing dormers to bring light into the master shower and new bedroom. We refinished the wood floors, repainted all of the walls and trim, added new vintage style light fixtures, and created a new half and kid’s bath. We also added new millwork features to continue the existing level of detail and texture within the house. A wrap-around covered porch with a corner trellis was also added, which provides a perfect opportunity to enjoy the back-yard. A wonderful project!
Showing Results for "Swap Stated"
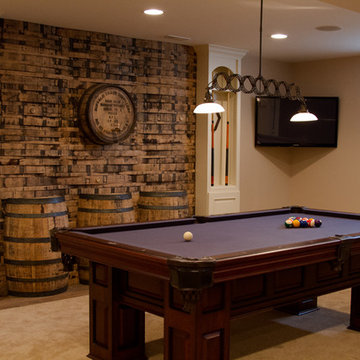
Sponsored
Delaware, OH
Buckeye Basements, Inc.
Central Ohio's Basement Finishing ExpertsBest Of Houzz '13-'21
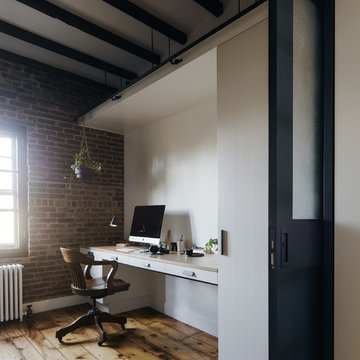
Joe Fletcher
Inspiration for a mid-sized scandinavian built-in desk medium tone wood floor home office remodel in New York with white walls and no fireplace
Inspiration for a mid-sized scandinavian built-in desk medium tone wood floor home office remodel in New York with white walls and no fireplace
![mid-century [re]modern](https://st.hzcdn.com/fimgs/pictures/kitchens/mid-century-remodern-brennan-company-architects-img~6d910a820b687cf0_6299-1-880d1b4-w360-h360-b0-p0.jpg)
this kitchen was originally a dark, cramped original 1960s kitchen. we opened all sides of the room to the front and back yard and to the breakfast room. natural and "green" materials and color palette: paperstone counters, sandhill recycled glass backsplash, recycled rubber + cork floors, green certified Crystal cabinets, zero-VOC paints.
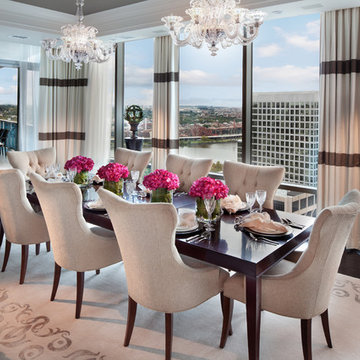
Morgan Howarth Photography
morgan@morganhowarth photography
Interior design by Modern Home interiors Jackie May 443-899 0200 EXT 1147
All design and product questions please call Modern Home interiors
1






