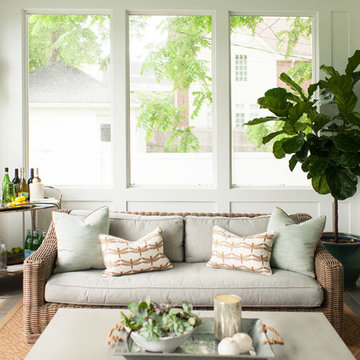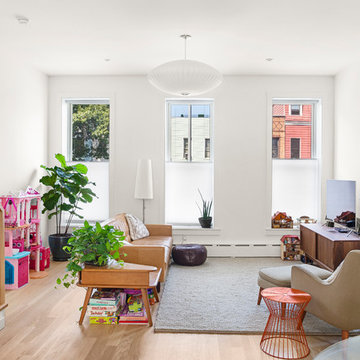Search results for "Truck rental" in Home Design Ideas
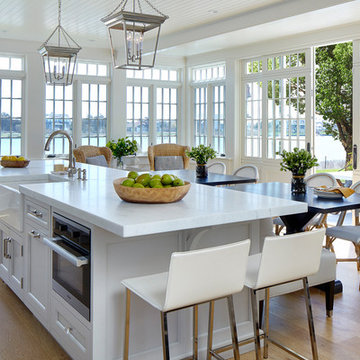
The owners wanted to keep the long wall of windows but still needed a full working kitchen along with ample seating for relaxed entertaining. The new floor plan design made more effective use of the space, accommodating multiple needs into the kitchen. The new layout created an open galley kitchen with a 13 1/2′ Island and seating at each end, accommodated by a cool-grey custom banquette with 2 tables. A SubZero refrigerator and wine cooler along with dual Miele dishwashers and speed oven help complete the kitchen.

Living room - traditional formal medium tone wood floor and blue floor living room idea in Minneapolis with beige walls, a standard fireplace, a stone fireplace and a concealed tv
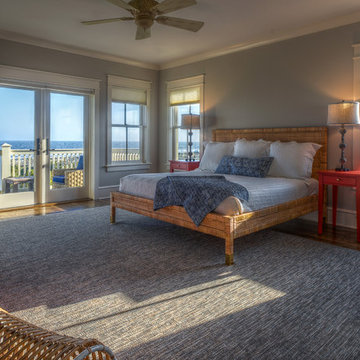
Walter Elliott Photography
Inspiration for a mid-sized coastal guest medium tone wood floor and brown floor bedroom remodel in Charleston with blue walls
Inspiration for a mid-sized coastal guest medium tone wood floor and brown floor bedroom remodel in Charleston with blue walls
Find the right local pro for your project

Master bath in a private home in Brooklyn New York, apartment designed by Eric Safyan, Architect, with Green Mountain Construction & Design
Example of a classic walk-in shower design in New York with a pedestal sink
Example of a classic walk-in shower design in New York with a pedestal sink

An antique wood and iron door welcome you into this private retreat. Colorful barn wood anchor the bed wall with windows letting in natural light and warm the earthy tones.
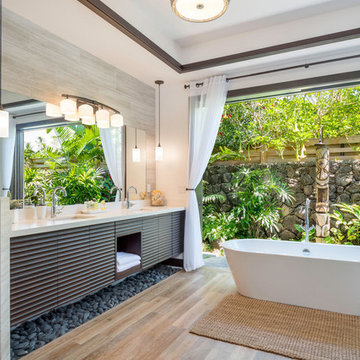
Inspiration for a tropical gray tile beige floor freestanding bathtub remodel in Hawaii with flat-panel cabinets, dark wood cabinets, white walls, an undermount sink and white countertops
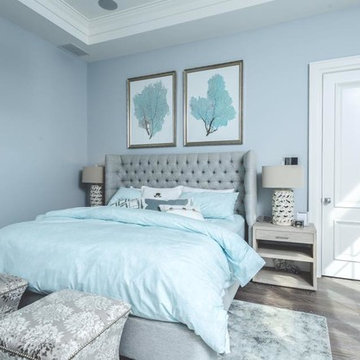
Inspiration for a large transitional master medium tone wood floor and brown floor bedroom remodel in New York with blue walls and no fireplace
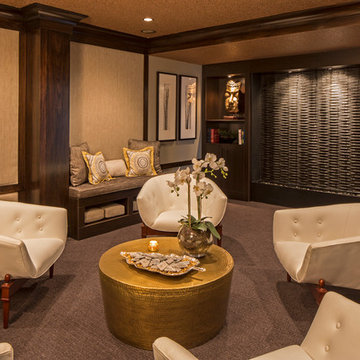
Marco Ricca Photography
Inspiration for an asian carpeted family room remodel in New York with beige walls
Inspiration for an asian carpeted family room remodel in New York with beige walls
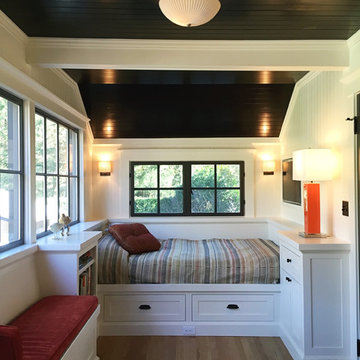
Remodeled sleeping porch with built in beds and storage
Bedroom - small traditional guest bedroom idea in Milwaukee with white walls
Bedroom - small traditional guest bedroom idea in Milwaukee with white walls
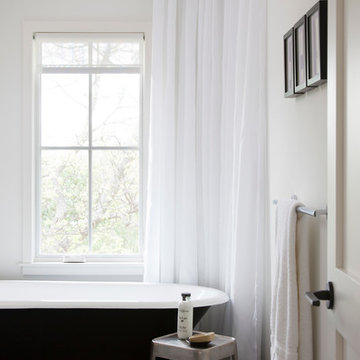
Photo by Ryann Ford
Example of a danish 3/4 porcelain tile bathroom design in Austin with marble countertops and a one-piece toilet
Example of a danish 3/4 porcelain tile bathroom design in Austin with marble countertops and a one-piece toilet
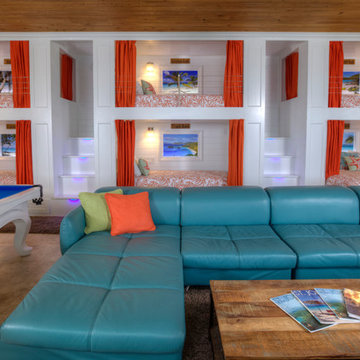
This Bunk Room at Deja View, a Caribbean vacation rental villa in St. John USVI, sleeps seven comfortably and provides a unique, luxurious space for kids and adults alike. The bunk beds are custom designed for this 700 sq. ft. room with 11 foot ceilings. This 34' long bunk wall consists of five Twin XL bunks and one King bed bunk on the bottom right. Each Twin XL bunk has a 6" wide granite shelf between the mattress and the wall to make the bunk comfortably wide and provide a place to put a drink. They were made in Dallas, trucked to Miami and shipped to the Virgin Islands. Each bunk has it's own lamp, fan, shelving storage and curtains. White painted tongue and groove cypress covers the walls and ceiling of every bunk and built in drawers are under the bottom bunks. Color is the main design theme here with the modern 17' blue leather sectional sofa and white pool table with Caribbean blue felt. Cypress tongue and groove is used on the ceiling to provide a warm feel to the room.
www.dejaviewvilla.com
Steve Simonsen Photography
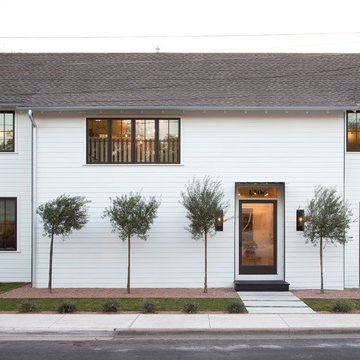
Photo by Ryann Ford
Example of a farmhouse white two-story gable roof design in Austin
Example of a farmhouse white two-story gable roof design in Austin
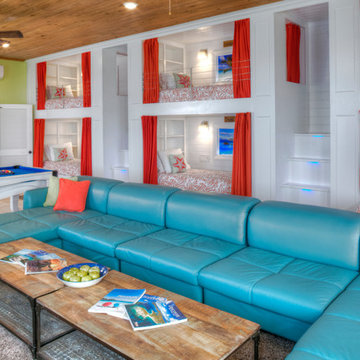
This contemporary, modern multipurpose kids' room is at Deja View, a Caribbean vacation rental villa in St. John USVI. It provides over 700 sq. ft of entertainment and bunk sleeping for kids and adults. The room stays nice and cool with a dedicated Mitsubishi split AC system. Kids are sure to be entertained with the 75 inch TV and colorful pool table. Seven can sleep comfortable on the five Twin XL and one King beds. Blue led motion sensor lights illuminate every step on the two sets of stairs so kids can safely head to the bathroom at night. The 34' long, 11' tall custom bunks were built in Texas, trucked to Florida and shipped to St. John. Nothing short of comfort, fun and entertainment for the kids here.
www.dejaviewvilla.com
Steve Simonsen Photography
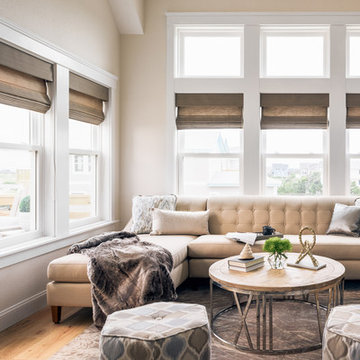
Charles Aydlett Photography
Living room - small modern open concept light wood floor and brown floor living room idea in Other with beige walls
Living room - small modern open concept light wood floor and brown floor living room idea in Other with beige walls
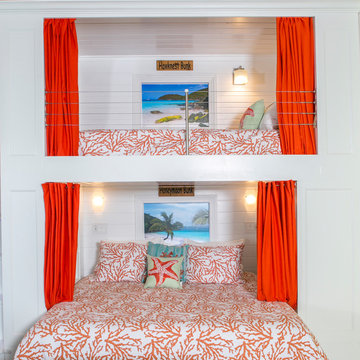
This is the first of three sets of bunks along the 34' wall in the 700 sq. ft. bunk room at Deja View Villa, a Caribbean vacation rental in St. John USVI. This section features a king bed on the bottom with shelves on both sides and a twin XL on the top. Each bunk has it's own lamps, plugs with usb's, a miniature fan and a beach picture with led lighting. A 6" wide full bed length granite shelf is on the side of each twin xl bed between the mattress and the wall to provide a wider, more spacious bunk! With the ceilings being 11' 3" tall, the bunks were custom built extra tall to ensure all guests, no matter what their height, can sit comfortably. The walls and ceilings are white painted tongue and groove cypress. Each of the six bunks have individual beach pictures and hand painted bunk signs to make ever guest feel special! The custom orange curtains provide privacy and the cable railing safety for the top bunks. This massive wall of bunks was made in Texas, trucked to Florida and shipped to the Caribbean for install.
www.dejaviewvilla.com
Steve Simonsen Photography
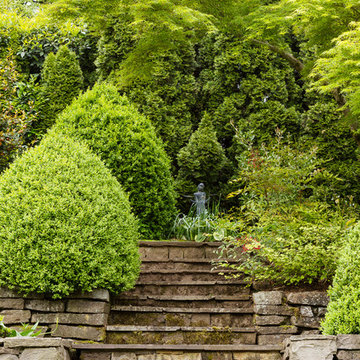
Photo: Anthony D. Russo
Photo of a traditional full sun stone garden path in Portland.
Photo of a traditional full sun stone garden path in Portland.
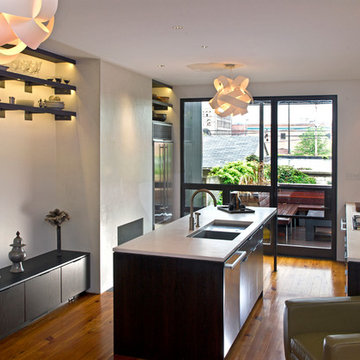
Display shelves with custom brackets and concealed LED lighting and a storage / seating bench with a honed steel cap were created and installed. Custom white oak cabinets stained graphite and concrete countertops (Outlaw Studios) were designed and fabricated, including an extended splash with plate rail. Miele appliances and a rectangular sink with built-in tray compliment the minimalistic look.
Photography by Steven Dietz of Sharp Image Studios
Showing Results for "Truck Rental"
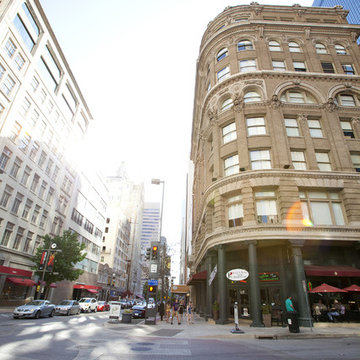
Valerie McCaskill Dickman © 2012 Houzz
Example of an eclectic exterior home design in Dallas
Example of an eclectic exterior home design in Dallas
1






