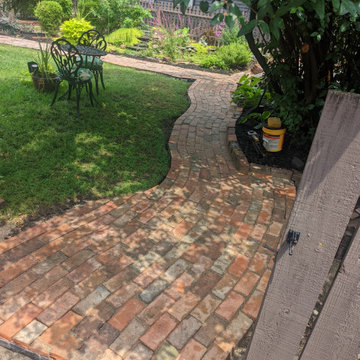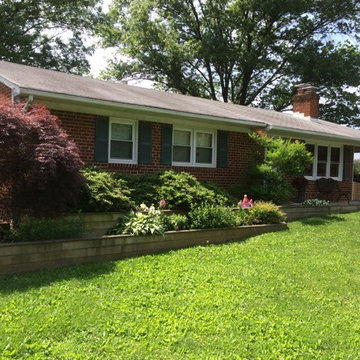Search results for "Vanderpoel architecture" in Home Design Ideas
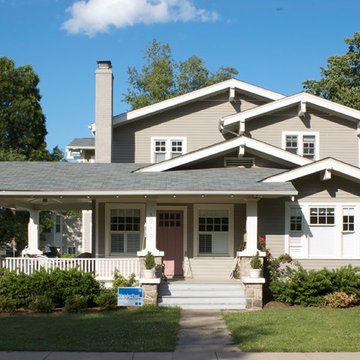
Peter VanderPoel
Mid-sized craftsman gray two-story vinyl exterior home idea in DC Metro with a shingle roof
Mid-sized craftsman gray two-story vinyl exterior home idea in DC Metro with a shingle roof
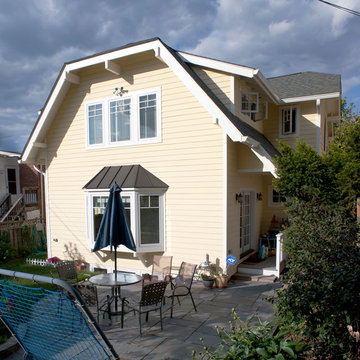
Peter VanderPoel
Mid-sized arts and crafts yellow two-story vinyl house exterior photo in DC Metro with a gambrel roof and a shingle roof
Mid-sized arts and crafts yellow two-story vinyl house exterior photo in DC Metro with a gambrel roof and a shingle roof
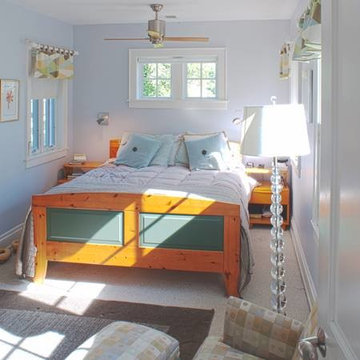
Small elegant guest carpeted and white floor bedroom photo in DC Metro with blue walls
Find the right local pro for your project
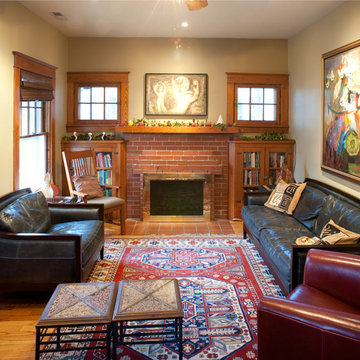
Original living room that acted as pattern for the new work.
Peter VanderPoel
Inspiration for a mid-sized craftsman enclosed medium tone wood floor and brown floor living room remodel in DC Metro with beige walls, a standard fireplace and a brick fireplace
Inspiration for a mid-sized craftsman enclosed medium tone wood floor and brown floor living room remodel in DC Metro with beige walls, a standard fireplace and a brick fireplace
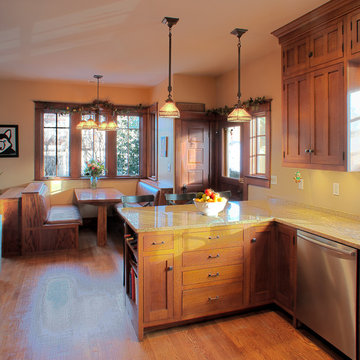
Oak cabinets selected to match the existing woodwork of the original house.
Peter VanderPoel
Inspiration for a mid-sized craftsman u-shaped medium tone wood floor and brown floor enclosed kitchen remodel in DC Metro with a double-bowl sink, shaker cabinets, dark wood cabinets, quartz countertops, stainless steel appliances and a peninsula
Inspiration for a mid-sized craftsman u-shaped medium tone wood floor and brown floor enclosed kitchen remodel in DC Metro with a double-bowl sink, shaker cabinets, dark wood cabinets, quartz countertops, stainless steel appliances and a peninsula
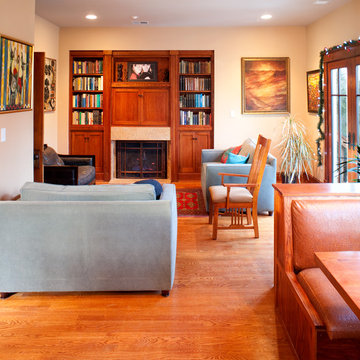
The television is hidden behind the doors above the fireplace.
Peter VanderPoel
Mid-sized arts and crafts open concept medium tone wood floor and brown floor living room photo in DC Metro with beige walls, a standard fireplace, a plaster fireplace and a concealed tv
Mid-sized arts and crafts open concept medium tone wood floor and brown floor living room photo in DC Metro with beige walls, a standard fireplace, a plaster fireplace and a concealed tv
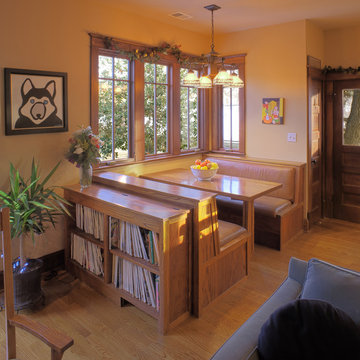
A kitchen banquette with views to the back garden.
Peter VanderPoel
Kitchen/dining room combo - mid-sized craftsman medium tone wood floor and brown floor kitchen/dining room combo idea in DC Metro with beige walls
Kitchen/dining room combo - mid-sized craftsman medium tone wood floor and brown floor kitchen/dining room combo idea in DC Metro with beige walls
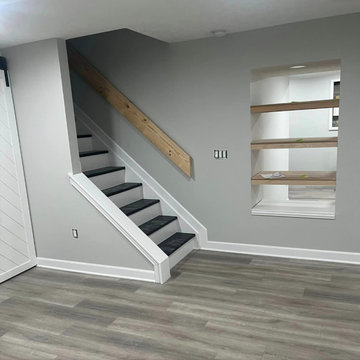
Sponsored
Galena
Castle Wood Carpentry, Inc
Custom Craftsmanship & Construction Solutions in Franklin County
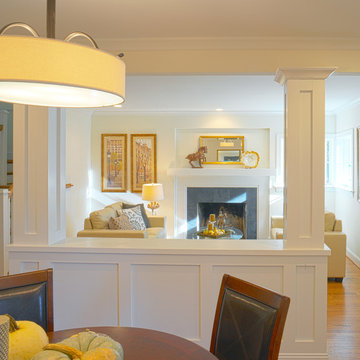
Living room - mid-sized transitional formal and open concept medium tone wood floor and brown floor living room idea in DC Metro with beige walls, a standard fireplace and a tile fireplace
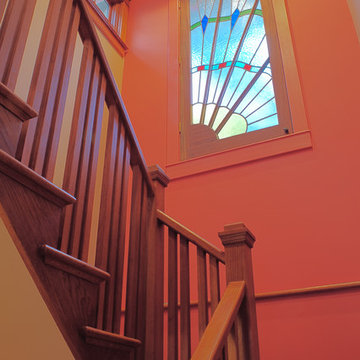
An exterior door, found by the owner, was used as a decorative feature for the stairs to the second floor.
Peter VanderPoel
Mid-sized arts and crafts wooden l-shaped wood railing staircase photo in DC Metro with wooden risers
Mid-sized arts and crafts wooden l-shaped wood railing staircase photo in DC Metro with wooden risers
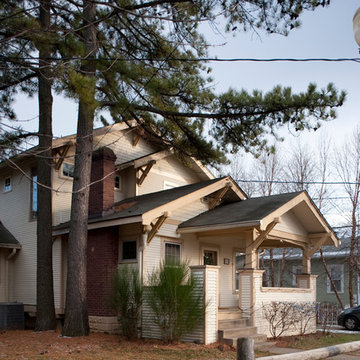
The new second floor addition was designed to match the existing Sears and Roebuck kit home while pushing the additions mass back on the property to minimize the change for the streetscape.
Peter VanderPoel
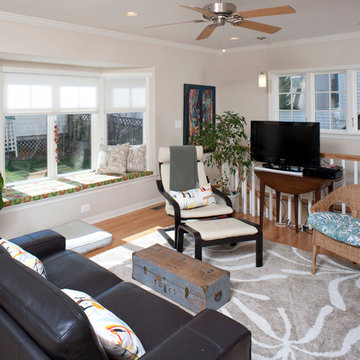
Peter VanderPoel
Living room - mid-sized traditional loft-style medium tone wood floor and brown floor living room idea in DC Metro with a tv stand and gray walls
Living room - mid-sized traditional loft-style medium tone wood floor and brown floor living room idea in DC Metro with a tv stand and gray walls
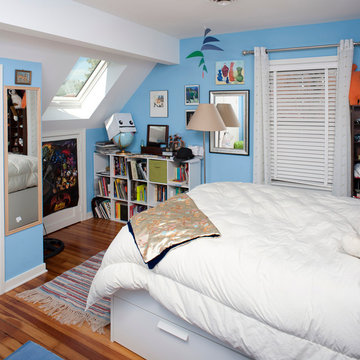
Peter VanderPoel
Mid-sized elegant guest dark wood floor and brown floor bedroom photo in DC Metro with blue walls
Mid-sized elegant guest dark wood floor and brown floor bedroom photo in DC Metro with blue walls
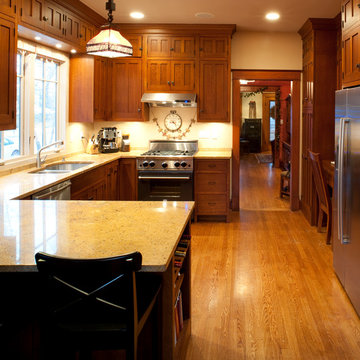
View from the kitchen addition into the original portion of the house.
Peter VanderPoel
Enclosed kitchen - mid-sized craftsman u-shaped medium tone wood floor and brown floor enclosed kitchen idea in DC Metro with a double-bowl sink, shaker cabinets, dark wood cabinets, quartz countertops, stainless steel appliances and a peninsula
Enclosed kitchen - mid-sized craftsman u-shaped medium tone wood floor and brown floor enclosed kitchen idea in DC Metro with a double-bowl sink, shaker cabinets, dark wood cabinets, quartz countertops, stainless steel appliances and a peninsula
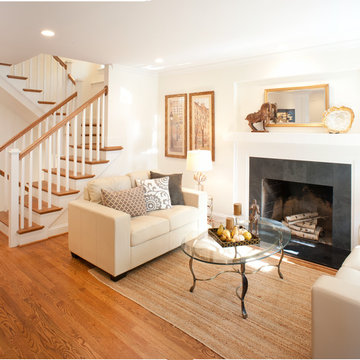
Peter VanderPoel
Inspiration for a mid-sized transitional formal and open concept medium tone wood floor and brown floor living room remodel in DC Metro with beige walls, a standard fireplace and a tile fireplace
Inspiration for a mid-sized transitional formal and open concept medium tone wood floor and brown floor living room remodel in DC Metro with beige walls, a standard fireplace and a tile fireplace
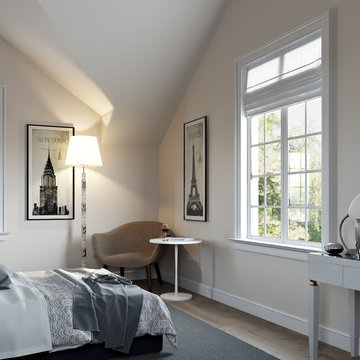
This is a dream home addition and renovation project in Arlington , VA.
The project goal was to remove an existing one story addition and to build a new Family room, Dining area and breakfast bar in its place. The upper level is a now a new Master Bedroom with a gorgeous walk in closet and master bath.
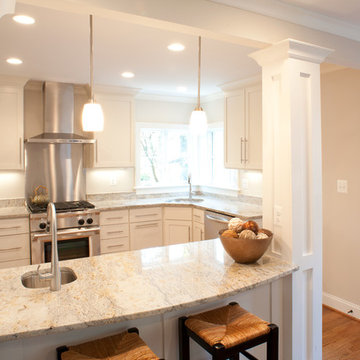
Peter VanderPoel
Mid-sized transitional u-shaped dark wood floor and brown floor eat-in kitchen photo in DC Metro with an undermount sink, shaker cabinets, white cabinets, granite countertops, stainless steel appliances and an island
Mid-sized transitional u-shaped dark wood floor and brown floor eat-in kitchen photo in DC Metro with an undermount sink, shaker cabinets, white cabinets, granite countertops, stainless steel appliances and an island
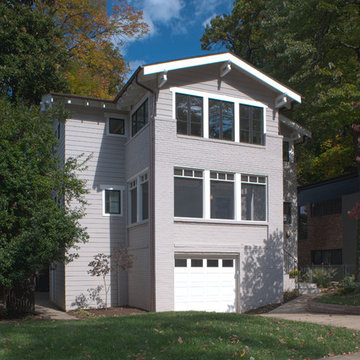
Peter VanderPoel
Example of a mid-sized arts and crafts gray three-story vinyl exterior home design in DC Metro with a shingle roof
Example of a mid-sized arts and crafts gray three-story vinyl exterior home design in DC Metro with a shingle roof
Showing Results for "Vanderpoel Architecture"

Sponsored
Over 300 locations across the U.S.
Schedule Your Free Consultation
Ferguson Bath, Kitchen & Lighting Gallery
Ferguson Bath, Kitchen & Lighting Gallery
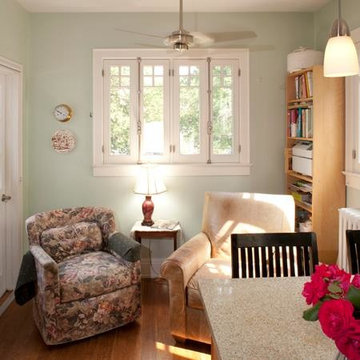
Example of a small classic formal and open concept dark wood floor and brown floor living room design in DC Metro with green walls
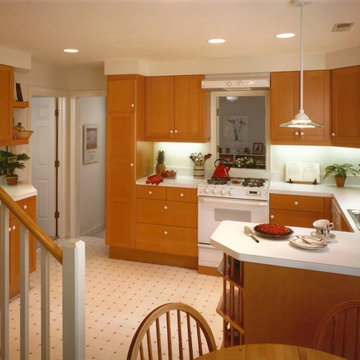
Mid-sized elegant u-shaped laminate floor and white floor eat-in kitchen photo in DC Metro with a drop-in sink, shaker cabinets, medium tone wood cabinets, laminate countertops, white appliances and a peninsula
1






