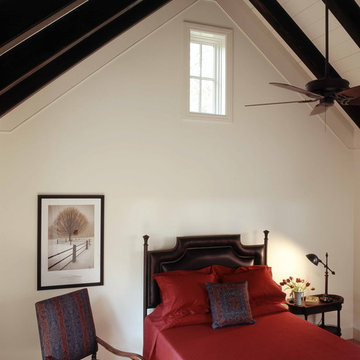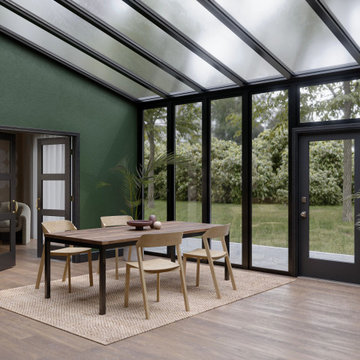Search results for "Volume ceiling" in Home Design Ideas
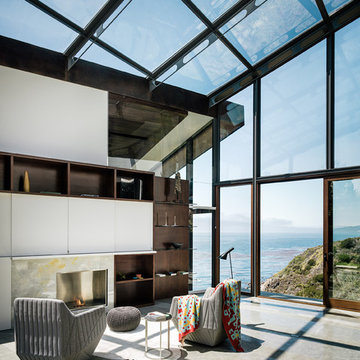
Photo Credit: © Joe Fletcher Photography
Inspiration for a contemporary concrete floor living room remodel in DC Metro with white walls and a standard fireplace
Inspiration for a contemporary concrete floor living room remodel in DC Metro with white walls and a standard fireplace
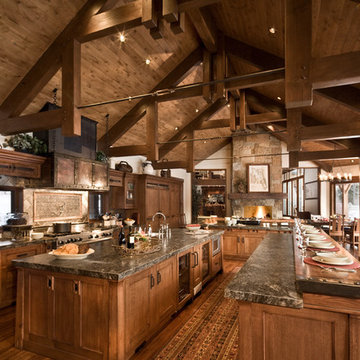
This home was originally a 5000 sq ft home that we remodeled and provided an addition of 11,000 sq ft.
Open concept kitchen - rustic open concept kitchen idea in Salt Lake City with dark wood cabinets
Open concept kitchen - rustic open concept kitchen idea in Salt Lake City with dark wood cabinets

Country Home. Photographer: Rob Karosis
Inspiration for a timeless multicolored floor eat-in kitchen remodel in New York with recessed-panel cabinets, white cabinets, granite countertops, a drop-in sink, multicolored backsplash, ceramic backsplash and stainless steel appliances
Inspiration for a timeless multicolored floor eat-in kitchen remodel in New York with recessed-panel cabinets, white cabinets, granite countertops, a drop-in sink, multicolored backsplash, ceramic backsplash and stainless steel appliances
Find the right local pro for your project
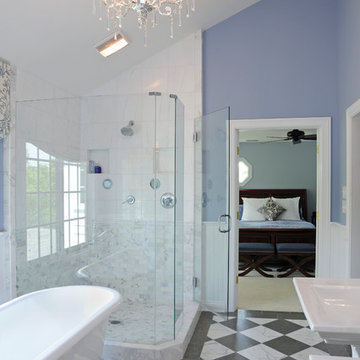
Westerville Ohio Master Bath designed by J.S. Brown & Co. Photographed by Daniel Feldkamp of Visual Edge studios for Housetrends Magazine Columbus.
Example of a classic master marble floor and multicolored floor bathroom design in Columbus with a pedestal sink, blue walls and a two-piece toilet
Example of a classic master marble floor and multicolored floor bathroom design in Columbus with a pedestal sink, blue walls and a two-piece toilet
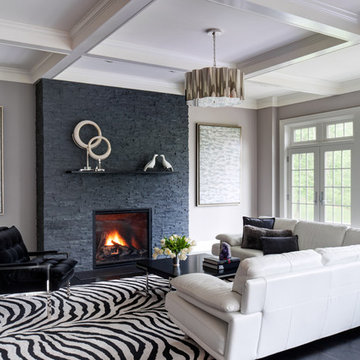
Modern Family room in open floor plan with coffered ceiling
Example of a large minimalist open concept dark wood floor family room design in Philadelphia with a standard fireplace, a stone fireplace and a tv stand
Example of a large minimalist open concept dark wood floor family room design in Philadelphia with a standard fireplace, a stone fireplace and a tv stand
Reload the page to not see this specific ad anymore
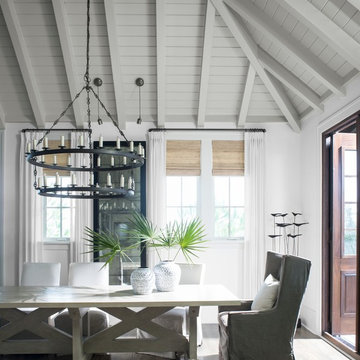
(WALLS): Pure White OC-64, Aura® Matte (TRIM): Pure White OC-64, ADVANCE® Satin (CEILING): Cement Gray 2112-60 Aura® Matte
Example of a beach style brown floor and medium tone wood floor dining room design in New York with white walls
Example of a beach style brown floor and medium tone wood floor dining room design in New York with white walls

We took advantage of the double volume ceiling height in the living room and added millwork to the stone fireplace, a reclaimed wood beam and a gorgeous, chandelier. The sliding doors lead out to the sundeck and the lake beyond. TV's mounted above fireplaces tend to be a little high for comfortable viewing from the sofa, so this tv is mounted on a pull down bracket for use when the fireplace is not turned on. Floating white oak shelves replaced upper cabinets above the bar area.

Jim Bartsch
Mid-sized elegant master white tile corner shower photo in Santa Barbara with an undermount sink, white cabinets, an undermount tub, beige walls and a niche
Mid-sized elegant master white tile corner shower photo in Santa Barbara with an undermount sink, white cabinets, an undermount tub, beige walls and a niche

When this suburban family decided to renovate their kitchen, they knew that they wanted a little more space. Advance Design worked together with the homeowner to design a kitchen that would work for a large family who loved to gather regularly and always ended up in the kitchen! So the project began with extending out an exterior wall to accommodate a larger island and more moving-around space between the island and the perimeter cabinetry.
Style was important to the cook, who began collecting accessories and photos of the look she loved for months prior to the project design. She was drawn to the brightness of whites and grays, and the design accentuated this color palette brilliantly with the incorporation of a warm shade of brown woods that originated from a dining room table that was a family favorite. Classic gray and white cabinetry from Dura Supreme hits the mark creating a perfect balance between bright and subdued. Hints of gray appear in the bead board detail peeking just behind glass doors, and in the application of the handsome floating wood shelves between cabinets. White subway tile is made extra interesting with the application of dark gray grout lines causing it to be a subtle but noticeable detail worthy of attention.
Suede quartz Silestone graces the countertops with a soft matte hint of color that contrasts nicely with the presence of white painted cabinetry finished smartly with the brightness of a milky white farm sink. Old melds nicely with new, as antique bronze accents are sprinkled throughout hardware and fixtures, and work together unassumingly with the sleekness of stainless steel appliances.
The grace and timelessness of this sparkling new kitchen maintains the charm and character of a space that has seen generations past. And now this family will enjoy this new space for many more generations to come in the future with the help of the team at Advance Design Studio.
Photographer: Joe Nowak
Dura Supreme Cabinetry

When it came to outfitting the bathrooms, Edmonds created a luxurious oasis with Axor Uno and Axor Starck fittings. Hansgrohe’s oversized Raindance Royale showerhead adds a shot of drama to the spacious shower area and completes the high-design look of the bath.
Photos: Bruce Damonte

Inspiration for a large coastal formal and open concept dark wood floor and brown floor living room remodel in New York with white walls, a standard fireplace, a tile fireplace and no tv
Reload the page to not see this specific ad anymore
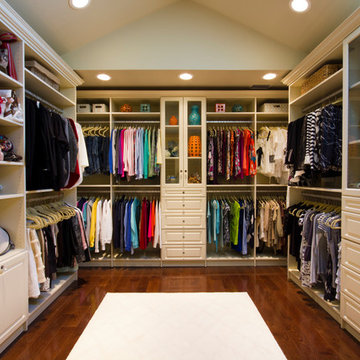
This space truly allowed us to create a luxurious walk in closet with a boutique feel. The room has plenty of volume with the vaulted ceiling and terrific lighting. The vanity area is not only beautiful but very functional was well.
Bella Systems

Tiny House bathroom
Photography: Gieves Anderson
Noble Johnson Architects was honored to partner with Huseby Homes to design a Tiny House which was displayed at Nashville botanical garden, Cheekwood, for two weeks in the spring of 2021. It was then auctioned off to benefit the Swan Ball. Although the Tiny House is only 383 square feet, the vaulted space creates an incredibly inviting volume. Its natural light, high end appliances and luxury lighting create a welcoming space.
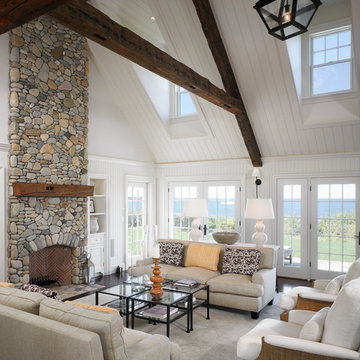
Inspiration for a large coastal open concept dark wood floor living room remodel in Boston with white walls, a standard fireplace and a stone fireplace

The Mazama house is located in the Methow Valley of Washington State, a secluded mountain valley on the eastern edge of the North Cascades, about 200 miles northeast of Seattle.
The house has been carefully placed in a copse of trees at the easterly end of a large meadow. Two major building volumes indicate the house organization. A grounded 2-story bedroom wing anchors a raised living pavilion that is lifted off the ground by a series of exposed steel columns. Seen from the access road, the large meadow in front of the house continues right under the main living space, making the living pavilion into a kind of bridge structure spanning over the meadow grass, with the house touching the ground lightly on six steel columns. The raised floor level provides enhanced views as well as keeping the main living level well above the 3-4 feet of winter snow accumulation that is typical for the upper Methow Valley.
To further emphasize the idea of lightness, the exposed wood structure of the living pavilion roof changes pitch along its length, so the roof warps upward at each end. The interior exposed wood beams appear like an unfolding fan as the roof pitch changes. The main interior bearing columns are steel with a tapered “V”-shape, recalling the lightness of a dancer.
The house reflects the continuing FINNE investigation into the idea of crafted modernism, with cast bronze inserts at the front door, variegated laser-cut steel railing panels, a curvilinear cast-glass kitchen counter, waterjet-cut aluminum light fixtures, and many custom furniture pieces. The house interior has been designed to be completely integral with the exterior. The living pavilion contains more than twelve pieces of custom furniture and lighting, creating a totality of the designed environment that recalls the idea of Gesamtkunstverk, as seen in the work of Josef Hoffman and the Viennese Secessionist movement in the early 20th century.
The house has been designed from the start as a sustainable structure, with 40% higher insulation values than required by code, radiant concrete slab heating, efficient natural ventilation, large amounts of natural lighting, water-conserving plumbing fixtures, and locally sourced materials. Windows have high-performance LowE insulated glazing and are equipped with concealed shades. A radiant hydronic heat system with exposed concrete floors allows lower operating temperatures and higher occupant comfort levels. The concrete slabs conserve heat and provide great warmth and comfort for the feet.
Deep roof overhangs, built-in shades and high operating clerestory windows are used to reduce heat gain in summer months. During the winter, the lower sun angle is able to penetrate into living spaces and passively warm the exposed concrete floor. Low VOC paints and stains have been used throughout the house. The high level of craft evident in the house reflects another key principle of sustainable design: build it well and make it last for many years!
Photo by Benjamin Benschneider
Showing Results for "Volume Ceiling"
Reload the page to not see this specific ad anymore

Basement Media Room
Example of an urban underground white floor basement design in Cincinnati with white walls
Example of an urban underground white floor basement design in Cincinnati with white walls
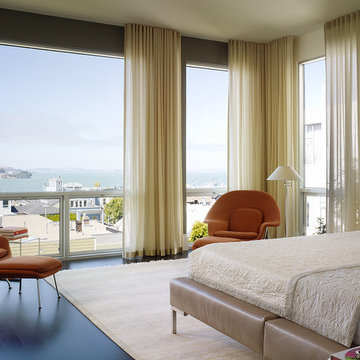
Master bedroom photos by Matthew Millman
Trendy dark wood floor bedroom photo in San Francisco with beige walls and no fireplace
Trendy dark wood floor bedroom photo in San Francisco with beige walls and no fireplace
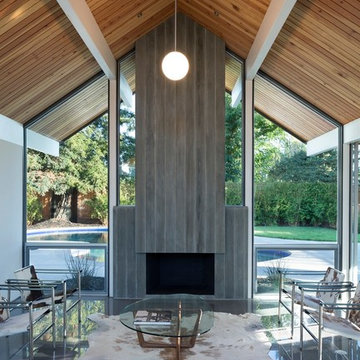
©Assassi Productions 2013
Living room - 1960s formal living room idea in San Francisco with a standard fireplace
Living room - 1960s formal living room idea in San Francisco with a standard fireplace
1






