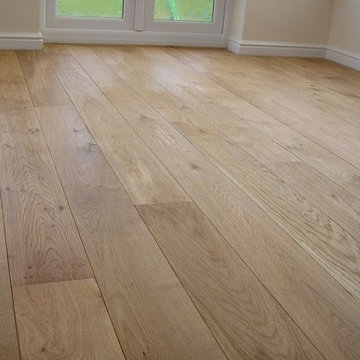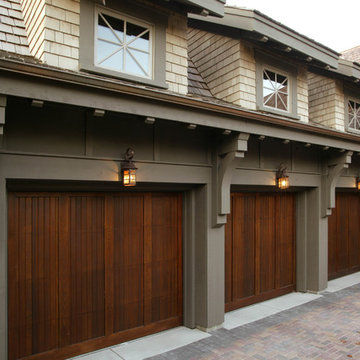Search results for "Wood glue" in Home Design Ideas
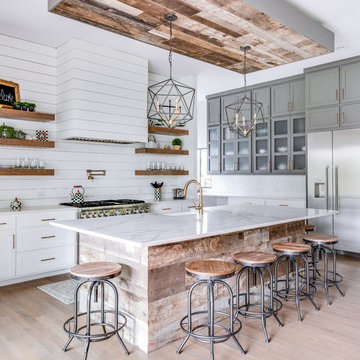
Costa Christ Media
Kitchen - country l-shaped light wood floor and beige floor kitchen idea in Dallas with a farmhouse sink, shaker cabinets, white cabinets, stainless steel appliances, an island and white countertops
Kitchen - country l-shaped light wood floor and beige floor kitchen idea in Dallas with a farmhouse sink, shaker cabinets, white cabinets, stainless steel appliances, an island and white countertops
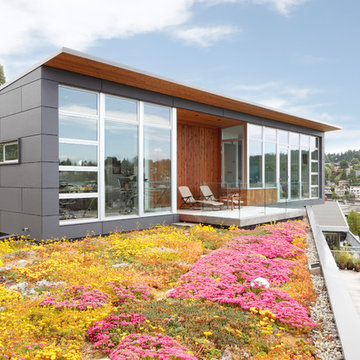
Alex Hayden
Small modern gray one-story mixed siding exterior home idea in Seattle with a shed roof
Small modern gray one-story mixed siding exterior home idea in Seattle with a shed roof
Find the right local pro for your project
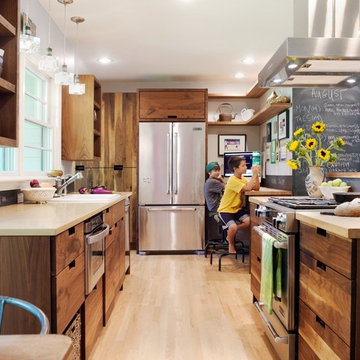
We built this kitchen for a very environmentally-conscious client in Madison, Wisconsin. All of the wood used was from Wisconsin, all of the plywood used was Pure-Bond (formaldehyde-free), and we used 100% Tung Oil as a finish. For a cozy little ranch, this open and airy kitchen is now the true heart of the home. Design and Contracting credits go to Lesley Sager of Sager Designs of Madison. Please see her website at www.sager-designs.com.
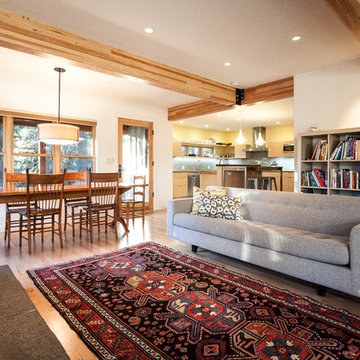
Photo: Kat Alves Photography www.katalves.com //
Design: Atmosphere Design Build http://www.atmospheredesignbuild.com/

Family room - contemporary family room idea in Detroit with beige walls and a wall-mounted tv

Mid-sized elegant dark wood floor and black floor sunroom photo in Minneapolis with a standard ceiling and no fireplace
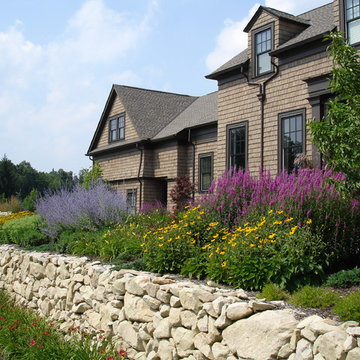
Sponsored
Columbus, OH
Free consultation for landscape design!
Peabody Landscape Group
Franklin County's Reliable Landscape Design & Contracting

Gallery Hall with glass pocket doors to mudroom area
Hallway - traditional medium tone wood floor and brown floor hallway idea in Other with beige walls
Hallway - traditional medium tone wood floor and brown floor hallway idea in Other with beige walls

Mid-sized mountain style open concept family room photo in Denver with a ribbon fireplace, a wall-mounted tv and white walls

Devon Banks - Photographer
Example of a mountain style single-wall dark wood floor wet bar design in New York with shaker cabinets and dark wood cabinets
Example of a mountain style single-wall dark wood floor wet bar design in New York with shaker cabinets and dark wood cabinets

Lake Front Country Estate Front Hall, design by Tom Markalunas, built by Resort Custom Homes. Photography by Rachael Boling.
Inspiration for a huge timeless wooden u-shaped staircase remodel in Other with painted risers
Inspiration for a huge timeless wooden u-shaped staircase remodel in Other with painted risers

Design: Mark Lind
Project Management: Jon Strain
Photography: Paul Finkel, 2012
Large trendy wooden floating open and mixed material railing staircase photo in Austin
Large trendy wooden floating open and mixed material railing staircase photo in Austin
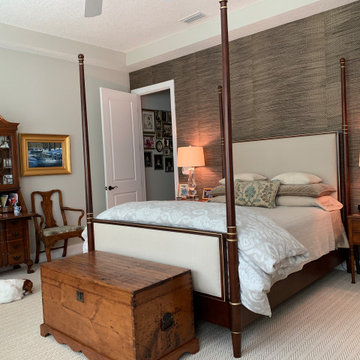
Sponsored
Columbus, OH
Snider & Metcalf Interior Design, LTD
Leading Interior Designers in Columbus, Ohio & Ponte Vedra, Florida

Traditional Kitchen and Family Room, Benvenuti and Stein, Design Build Chicago North Shore
Elegant open concept family room photo in Chicago with beige walls, a standard fireplace, a stone fireplace and a wall-mounted tv
Elegant open concept family room photo in Chicago with beige walls, a standard fireplace, a stone fireplace and a wall-mounted tv
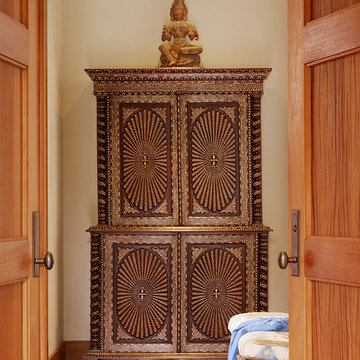
Inspiration for a tropical medium tone wood floor hallway remodel in Hawaii with white walls

Nantucket Architectural Photography
Example of a large beach style master white tile and ceramic tile light wood floor bathroom design in Boston with white cabinets, granite countertops, white walls, an undermount sink and flat-panel cabinets
Example of a large beach style master white tile and ceramic tile light wood floor bathroom design in Boston with white cabinets, granite countertops, white walls, an undermount sink and flat-panel cabinets

The Kitchen has a very open feeling, aided by the wood beam lighting and very high ceilings. The island is beautifully warm with the Iroko wood insert on the honed Zebrino marble. Large windows over the sink allow natural light to fill the space and the white cabinetry lends a nice contrast to the dark walnut island. Marble and Stainless steel backsplash with open shelving is contemporary yet fuctional, giving the owner a beautiful backdrop to his professional Wolf range. The apron sink is also a wonderful touch under-mounted below the marble countertop.
Showing Results for "Wood Glue"
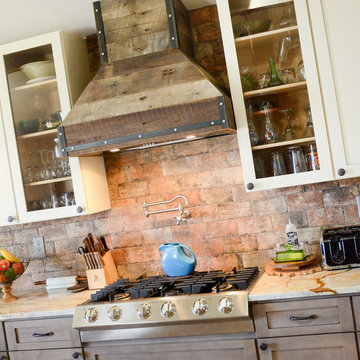
Sponsored
Columbus, OH
The Creative Kitchen Company
Franklin County's Kitchen Remodeling and Refacing Professional

Stacked Stone can be used in a variety of applications. Here it is used as a backsplash behind the vanity in the master bath, Noric Construction, Tucson, AZ

Photographer Adam Cohen
Inspiration for a timeless u-shaped eat-in kitchen remodel in Miami with matchstick tile backsplash, multicolored backsplash, white cabinets, stainless steel appliances, marble countertops and shaker cabinets
Inspiration for a timeless u-shaped eat-in kitchen remodel in Miami with matchstick tile backsplash, multicolored backsplash, white cabinets, stainless steel appliances, marble countertops and shaker cabinets
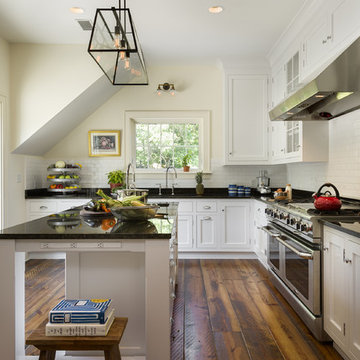
Rob Karosis
Inspiration for a country l-shaped dark wood floor kitchen remodel in New York with shaker cabinets, white cabinets, white backsplash, subway tile backsplash and an island
Inspiration for a country l-shaped dark wood floor kitchen remodel in New York with shaker cabinets, white cabinets, white backsplash, subway tile backsplash and an island
1






