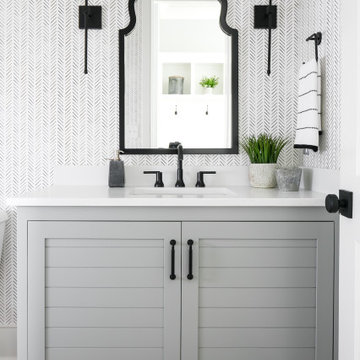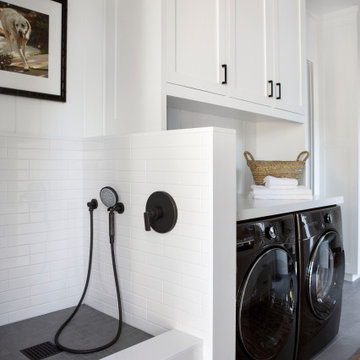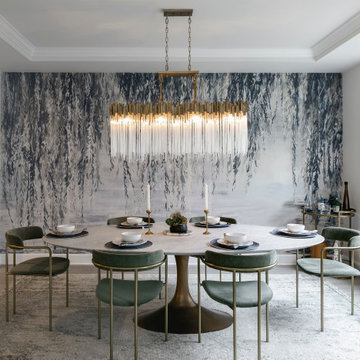Home Design Ideas
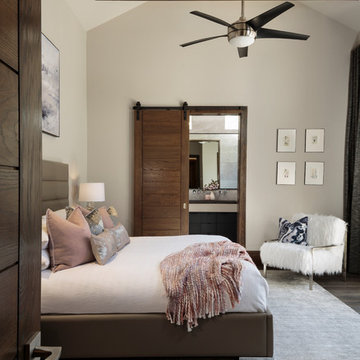
Example of a mid-sized minimalist master dark wood floor and brown floor bedroom design in Miami with beige walls and no fireplace

The dark black shelving of the office wall contracts strikingly with the light flooring and furniture, creating a sense of depth.
Example of a small transitional built-in desk vinyl floor and beige floor home studio design in Sacramento with black walls
Example of a small transitional built-in desk vinyl floor and beige floor home studio design in Sacramento with black walls
Find the right local pro for your project
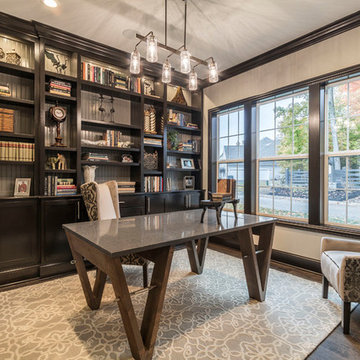
Example of a large transitional freestanding desk dark wood floor and brown floor study room design in Columbus with beige walls and no fireplace
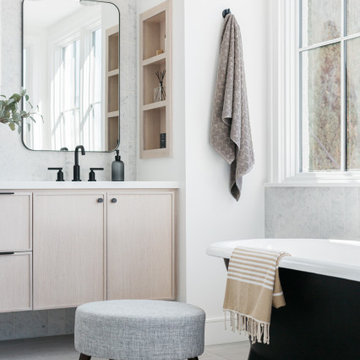
CHRISTOPHER LEE FOTO
Freestanding bathtub - farmhouse white tile gray floor freestanding bathtub idea in Los Angeles with flat-panel cabinets, light wood cabinets, white walls, an undermount sink, white countertops and a floating vanity
Freestanding bathtub - farmhouse white tile gray floor freestanding bathtub idea in Los Angeles with flat-panel cabinets, light wood cabinets, white walls, an undermount sink, white countertops and a floating vanity
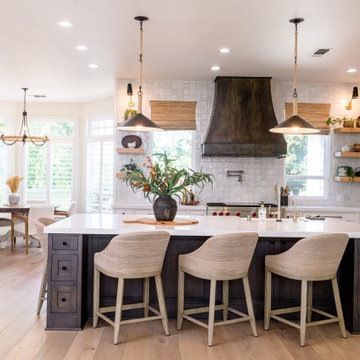
A 1990's kitchen was revived to a modern workspace. Tight and dark workareas have given way to open and bright task spaces and entertainment areas.
Kitchen - large transitional kitchen idea in Sacramento
Kitchen - large transitional kitchen idea in Sacramento

Sponsored
Columbus, OH
Free consultation for landscape design!
Peabody Landscape Group
Franklin County's Reliable Landscape Design & Contracting
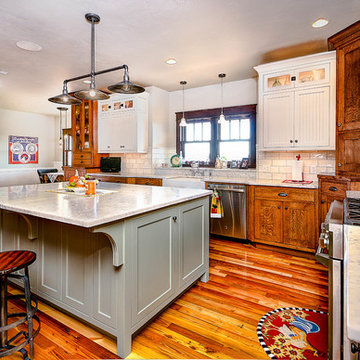
Large mountain style u-shaped medium tone wood floor kitchen photo in Other with a farmhouse sink, marble countertops, subway tile backsplash, stainless steel appliances, an island, shaker cabinets, medium tone wood cabinets and white backsplash
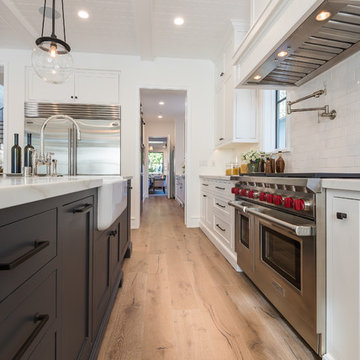
Set upon an oversized and highly sought-after creekside lot in Brentwood, this two story home and full guest home exude a casual, contemporary farmhouse style and vibe. The main residence boasts 5 bedrooms and 5.5 bathrooms, each ensuite with thoughtful touches that accentuate the home’s overall classic finishes. The master retreat opens to a large balcony overlooking the yard accented by mature bamboo and palms. Other features of the main house include European white oak floors, recessed lighting, built in speaker system, attached 2-car garage and a laundry room with 2 sets of state-of-the-art Samsung washers and dryers. The bedroom suite on the first floor enjoys its own entrance, making it ideal for guests. The open concept kitchen features Calacatta marble countertops, Wolf appliances, wine storage, dual sinks and dishwashers and a walk-in butler’s pantry. The loggia is accessed via La Cantina bi-fold doors that fully open for year-round alfresco dining on the terrace, complete with an outdoor fireplace. The wonderfully imagined yard contains a sparkling pool and spa and a crisp green lawn and lovely deck and patio areas. Step down further to find the detached guest home, which was recognized with a Decade Honor Award by the Los Angeles Chapter of the AIA in 2006, and, in fact, was a frequent haunt of Frank Gehry who inspired its cubist design. The guest house has a bedroom and bathroom, living area, a newly updated kitchen and is surrounded by lush landscaping that maximizes its creekside setting, creating a truly serene oasis.
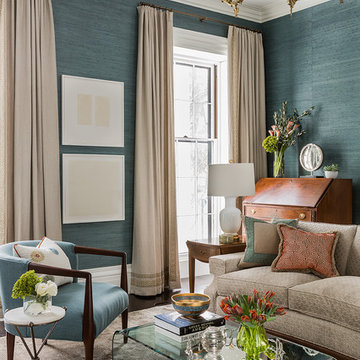
Photography by Michael J. Lee
Inspiration for a large transitional formal and enclosed dark wood floor living room remodel in Boston with blue walls
Inspiration for a large transitional formal and enclosed dark wood floor living room remodel in Boston with blue walls

Jeff Amram Photography
Transitional light wood floor entryway photo in Portland with multicolored walls and a light wood front door
Transitional light wood floor entryway photo in Portland with multicolored walls and a light wood front door
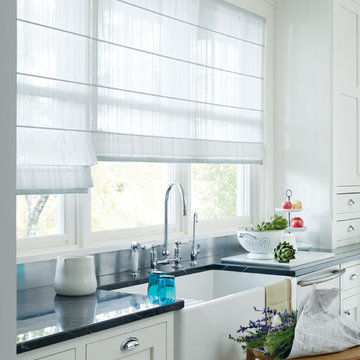
Kitchen - large transitional kitchen idea in Orange County with a farmhouse sink, shaker cabinets, white cabinets, granite countertops and stainless steel appliances

Sponsored
Westerville, OH
Custom Home Works
Franklin County's Award-Winning Design, Build and Remodeling Expert
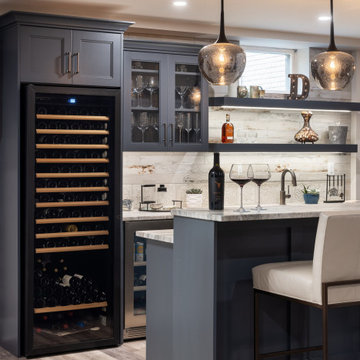
When my client had to move from her company office to work at home, she set up in the dining room. Despite her best efforts, this was not the long-term solution she was looking for. My client realized she needed a dedicated space not on the main floor of the home. On one hand, having your office space right next to the kitchen is handy. On the other hand, it made separating work and home life was not that easy.
The house was a ranch. In essence, the basement would run entire length of the home. As we came down the steps, we entered a time capsule. The house was built in the 1950’s. The walls were covered with original knotty pine paneling. There was a wood burning fireplace and considering this was a basement, high ceilings. In addition, there was everything her family could not store at their own homes. As we wound though the space, I though “wow this has potential”, Eventually, after walking through the laundry room we came to a small nicely lit room. This would be the office.
My client looked at me and asked what I thought. Undoubtedly, I said, this can be a great workspace, but do you really want to walk through this basement and laundry to get here? Without reservation, my client said where do we start?
Once the design was in place, we started the renovation. The knotty pine paneling had to go. Specifically, to add some insulation and control the dampness and humidity. The laundry room wall was relocated to create a hallway to the office.
At the far end of the room, we designated a workout zone. Weights, mats, exercise bike and television are at the ready for morning or afternoon workouts. The space can be concealed by a folding screen for party time. Doors to an old closet under the stairs were relocated to the workout area for hidden storage. Now we had nice wall for a beautiful console and mirror for storage and serving during parties.
In order to add architectural details, we covered the old ugly support columns with simple recessed millwork panels. This detail created a visual division between the bar area and the seating area in front of the fireplace. The old red brick on the fireplace surround was replaced with stack stone. A mantle was made from reclaimed wood. Additional reclaimed wood floating shelves left and right of the fireplace provides decorative display while maintaining a rustic element balancing the copper end table and leather swivel rocker.
We found an amazing rug which tied all of the colors together further defining the gathering space. Russet and burnt orange became the accent color unifying each space. With a bit of whimsy, a rather unusual light fixture which looks like roots from a tree growing through the ceiling is a conversation piece.
The office space is quite and removed from the main part of the basement. There is a desk large enough for multiple screens, a small bookcase holding office supplies and a comfortable chair for conference calls. Because working from home requires many online meetings, we added a shiplap wall painted in Hale Navy to contrast with the orange fabric on the chair. We finished the décor with a painting from my client’s father. This is the background online visitors will see.
The last and best part of the renovation is the beautiful bar. My client is an avid collector of wine. She already had the EuroCave refrigerator, so I incorporated it into the design. The cabinets are painted Temptation Grey from Benjamin Moore. The counter tops are my favorite hard working quartzite Brown Fantasy. The backsplash is a combination of rustic wood and old tin ceiling like porcelain tiles. Together with the textures of the reclaimed wood and hide poofs balanced against the smooth finish of the cabinets, we created a comfortable luxury for relaxing.
There is ample storage for bottles, cans, glasses, and anything else you can think of for a great party. In addition to the wine storage, we incorporated a beverage refrigerator, an ice maker, and a sink. Floating shelves with integrated lighting illuminate the back bar. The raised height of the front bar provides the perfect wine tasting and paring spot. I especially love the pendant lights which look like wine glasses.
Finally, I selected carpet for the stairs and office. It is perfect for noise reduction. Meanwhile for the overall flooring, I specifically selected a high-performance vinyl plank floor. We often use this product as it is perfect to install on a concrete floor. It is soft to walk on, easy to clean and does not reduce the overall height of the space.
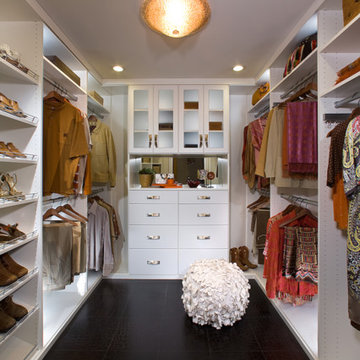
Inspiration for a large transitional walk-in closet remodel in Los Angeles with flat-panel cabinets and white cabinets
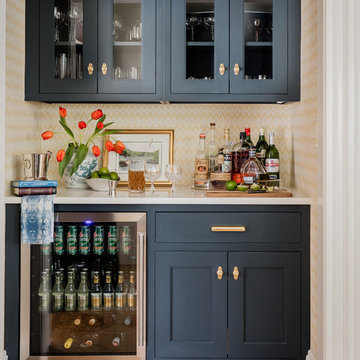
Inspiration for a transitional single-wall multicolored floor home bar remodel in Boston with no sink, glass-front cabinets, blue cabinets and white countertops
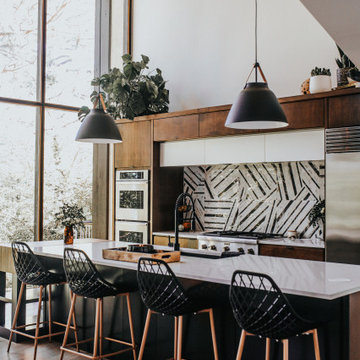
Trendy galley light wood floor and beige floor kitchen photo in Seattle with an undermount sink, flat-panel cabinets, dark wood cabinets, multicolored backsplash, stainless steel appliances, an island and white countertops
Home Design Ideas
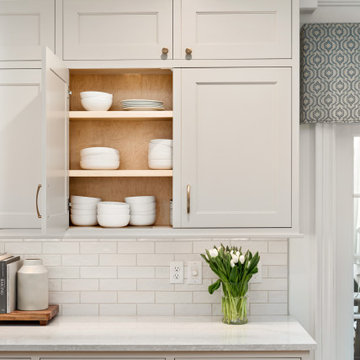
Sponsored
Columbus, OH
Dave Fox Design Build Remodelers
Columbus Area's Luxury Design Build Firm | 17x Best of Houzz Winner!
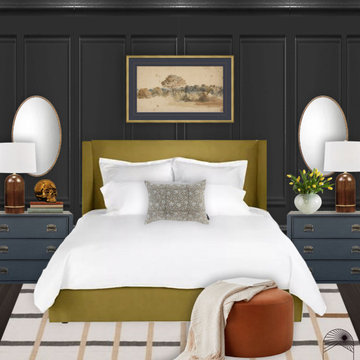
The style profile for this space was eclectic, modern, and a touch of traditional - a mash up that has quickly become my favorite. This timeless space reflects the spunky personality of my client and shows theres more to her than meets the eye.
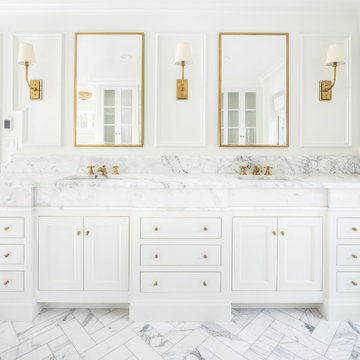
Elegant master white floor bathroom photo in Salt Lake City with recessed-panel cabinets, white cabinets, white walls, an undermount sink and white countertops

Kitchen pantry - mid-sized transitional galley brick floor and red floor kitchen pantry idea in Grand Rapids with recessed-panel cabinets, blue cabinets, granite countertops, white backsplash, shiplap backsplash, stainless steel appliances, white countertops and no island
18

























