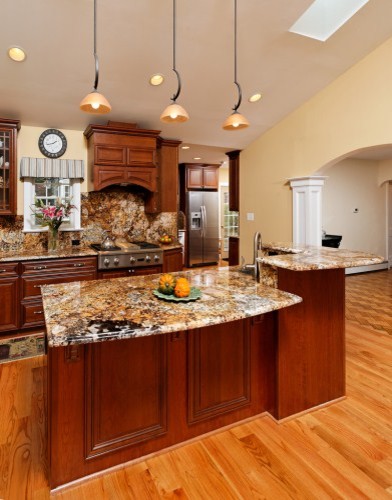
Rambler Expansion in Arlington, Virginia, Wins Chrysalis Award
Traditional Kitchen, DC Metro
2011 CHRYSALIS AWARD WINNER, ADDITION $100,000-$250,000
The owners of this small rambler in Arlington were tired of living in cramped quarters. The home’s kitchen was only 8’ x 11’ and they wanted to add a family room. Because the home is built on a slab, with no basement, the decision was made to expand out into the backyard.
Their contractor, Michael Nash Design, Build & Homes, proposed an addition to back of the home, which would also be built on a slab to match the existing elevation. To make room, they had to remove the home’s original patio and then remove the 30’ wall running across the back of the home.
In their place, a new 16’x32’ addition was built with high cathedral ceilings, skylights and French doors topped with arched transoms. An archway and decorative columns were put in place to connect the old and new areas.
The new kitchen starts in the old kitchen area and wraps its way into the new addition, ending with a large two-tier island and prep sink topped with exotic granite. The main sink is in the corner of the old kitchen, easily accessible from both ends of the work area.
Beautiful custom-made cabinets include a wooden range hood and floor-to-ceiling pantry with wine rack. Stainless steel Energy Star appliances include a professional-quality gas cooktop and double wall ovens.
The kitchen flows into the new family room via an open concept design. A beautiful floor-to-ceiling natural stone fire place located in the middle of the back wall serves as a visual separation for the space. A round window is uniquely embedded in the stone work near the ceiling.
Wide plank oak flooring runs the length of the room, providing a uniform look throughout the space. Opposite the kitchen is the home’s new family room, with comfortable leather seating and plenty of windows to brighten up the space. A new stone patio off the kitchen provides the finishing touch to this remodel. In the end, the project provided the homeowners with the space they wanted and plenty of amenities to make family time or entertaining guests a pleasure.
Other Photos in Rambler Expansion in Arlington, Virginia, Wins Chrysalis Award






