Red Beige Floor Kitchen Ideas
Refine by:
Budget
Sort by:Popular Today
1 - 20 of 541 photos
Item 1 of 3

Container House interior
Inspiration for a small scandinavian l-shaped concrete floor and beige floor eat-in kitchen remodel in Seattle with a farmhouse sink, flat-panel cabinets, light wood cabinets, wood countertops, an island and beige countertops
Inspiration for a small scandinavian l-shaped concrete floor and beige floor eat-in kitchen remodel in Seattle with a farmhouse sink, flat-panel cabinets, light wood cabinets, wood countertops, an island and beige countertops
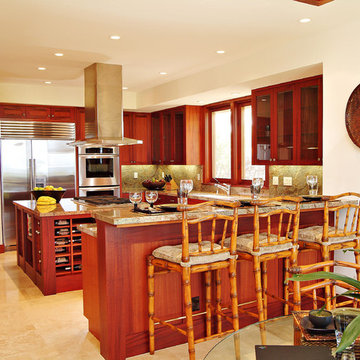
Large island style u-shaped travertine floor and beige floor eat-in kitchen photo in Hawaii with shaker cabinets, medium tone wood cabinets, granite countertops, beige backsplash, stone slab backsplash, stainless steel appliances, an island and beige countertops
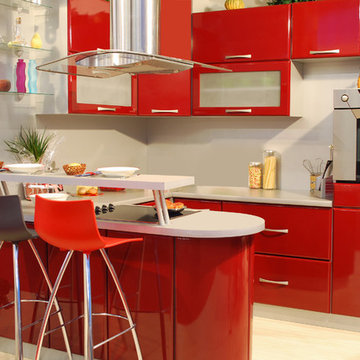
Chic Contemporary - Maroon Cabinets
Small minimalist u-shaped light wood floor and beige floor open concept kitchen photo in Orange County with a drop-in sink, flat-panel cabinets, red cabinets, solid surface countertops, gray backsplash and a peninsula
Small minimalist u-shaped light wood floor and beige floor open concept kitchen photo in Orange County with a drop-in sink, flat-panel cabinets, red cabinets, solid surface countertops, gray backsplash and a peninsula

This Berwyn Bungalow kept its charm when it expanded into the home's back porch. Quarter-sawn oak and custom stained glass (handcrafted by the homeowner) were incorporate into the new space that now accommodates a modern lifestyle.
Photo Credits: Stephanie Bullwinkel

Mid-sized eclectic u-shaped cork floor and beige floor enclosed kitchen photo in Portland with red backsplash, stainless steel appliances, a double-bowl sink, shaker cabinets, light wood cabinets, marble countertops, porcelain backsplash and a peninsula
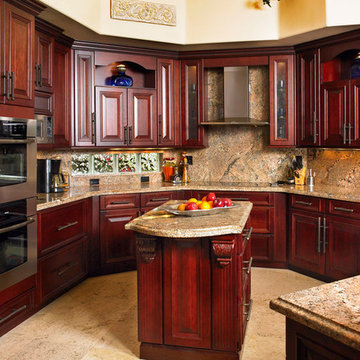
Inspiration for a mid-sized timeless u-shaped ceramic tile and beige floor kitchen remodel in Miami with an undermount sink, raised-panel cabinets, medium tone wood cabinets, granite countertops, multicolored backsplash, stone slab backsplash, stainless steel appliances and an island
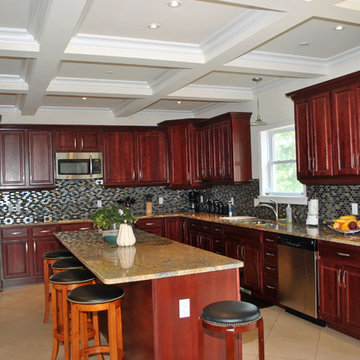
Large elegant l-shaped ceramic tile and beige floor enclosed kitchen photo in Other with a double-bowl sink, raised-panel cabinets, dark wood cabinets, granite countertops, beige backsplash, ceramic backsplash, stainless steel appliances and an island
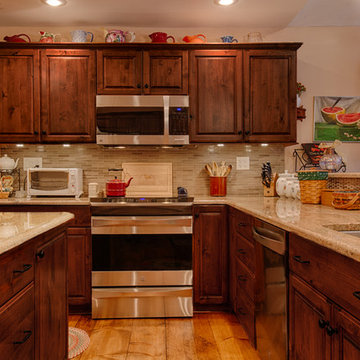
Jordan Weinrich
Inspiration for a mid-sized timeless l-shaped light wood floor and beige floor eat-in kitchen remodel in New York with raised-panel cabinets, stainless steel appliances, an island, a double-bowl sink, medium tone wood cabinets, granite countertops, gray backsplash and matchstick tile backsplash
Inspiration for a mid-sized timeless l-shaped light wood floor and beige floor eat-in kitchen remodel in New York with raised-panel cabinets, stainless steel appliances, an island, a double-bowl sink, medium tone wood cabinets, granite countertops, gray backsplash and matchstick tile backsplash
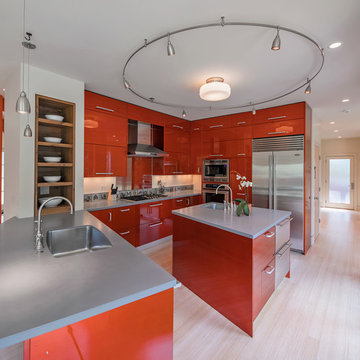
Inspiration for a large contemporary u-shaped bamboo floor and beige floor eat-in kitchen remodel in Boston with flat-panel cabinets, red cabinets, an island, a single-bowl sink, ceramic backsplash, stainless steel appliances and quartz countertops
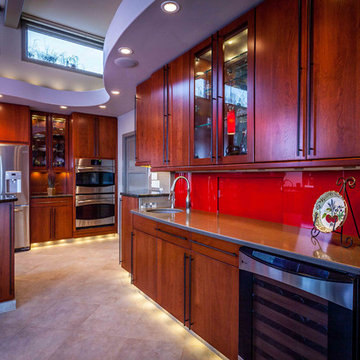
The glass pass-through backsplash between the kitchen and dining room adds function and fun to the space. Photo: Warren Smith, CMKBD
Example of a large trendy l-shaped porcelain tile and beige floor eat-in kitchen design in Seattle with an undermount sink, flat-panel cabinets, medium tone wood cabinets, quartz countertops, red backsplash, glass sheet backsplash, stainless steel appliances and an island
Example of a large trendy l-shaped porcelain tile and beige floor eat-in kitchen design in Seattle with an undermount sink, flat-panel cabinets, medium tone wood cabinets, quartz countertops, red backsplash, glass sheet backsplash, stainless steel appliances and an island
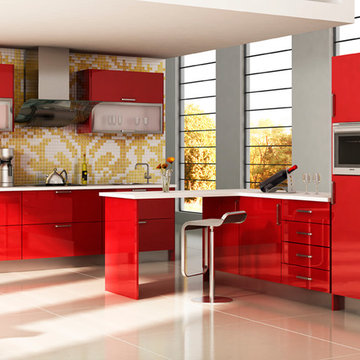
Example of a small trendy l-shaped porcelain tile and beige floor eat-in kitchen design in Miami with an undermount sink, flat-panel cabinets, red cabinets, mosaic tile backsplash, stainless steel appliances, a peninsula, quartzite countertops and yellow backsplash
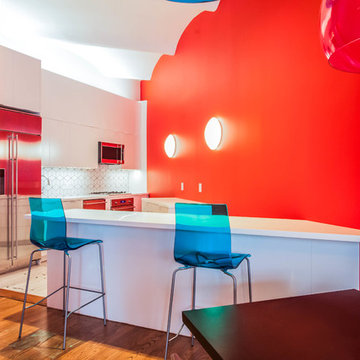
Inspiration for a mid-sized contemporary l-shaped porcelain tile and beige floor eat-in kitchen remodel in New York with an undermount sink, flat-panel cabinets, white cabinets, solid surface countertops, white backsplash, cement tile backsplash, stainless steel appliances and an island
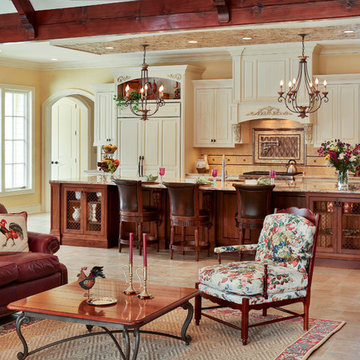
Corey Fitzgerald
Large country galley travertine floor and beige floor open concept kitchen photo in Bridgeport with an undermount sink, raised-panel cabinets, white cabinets, granite countertops, multicolored backsplash, ceramic backsplash, paneled appliances and an island
Large country galley travertine floor and beige floor open concept kitchen photo in Bridgeport with an undermount sink, raised-panel cabinets, white cabinets, granite countertops, multicolored backsplash, ceramic backsplash, paneled appliances and an island
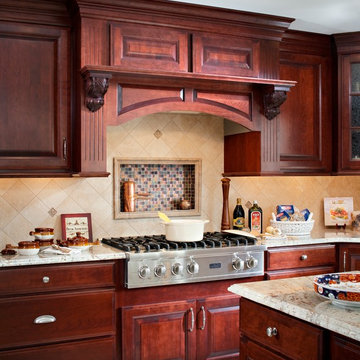
Example of a large classic u-shaped ceramic tile and beige floor eat-in kitchen design in New York with an undermount sink, raised-panel cabinets, dark wood cabinets, granite countertops, beige backsplash, stone tile backsplash, stainless steel appliances and an island
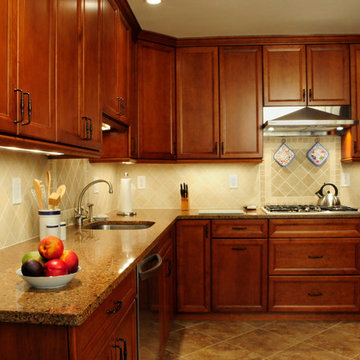
Mid-sized elegant l-shaped ceramic tile and beige floor kitchen photo in Los Angeles with an undermount sink, beaded inset cabinets, dark wood cabinets, granite countertops, beige backsplash, ceramic backsplash, stainless steel appliances and no island
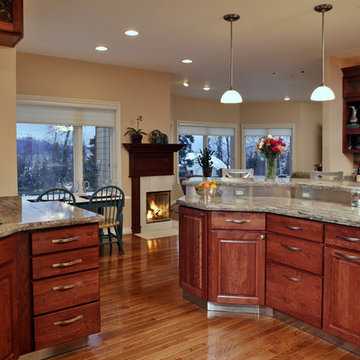
Mid-sized elegant l-shaped light wood floor and beige floor eat-in kitchen photo in Other with an undermount sink, raised-panel cabinets, medium tone wood cabinets, granite countertops, beige backsplash, porcelain backsplash, stainless steel appliances and an island
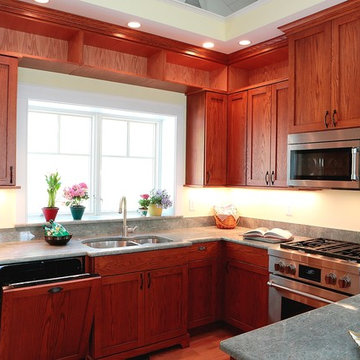
Photo by ImageArts, etc.
Mid-sized arts and crafts u-shaped light wood floor and beige floor open concept kitchen photo in Portland Maine with a double-bowl sink, shaker cabinets, medium tone wood cabinets, stainless steel appliances and a peninsula
Mid-sized arts and crafts u-shaped light wood floor and beige floor open concept kitchen photo in Portland Maine with a double-bowl sink, shaker cabinets, medium tone wood cabinets, stainless steel appliances and a peninsula
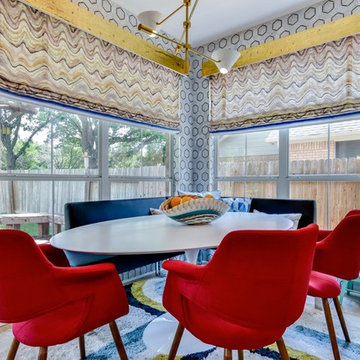
Twist Tours Photography
Open concept kitchen - large contemporary u-shaped travertine floor and beige floor open concept kitchen idea in Austin with a farmhouse sink, shaker cabinets, blue cabinets, quartz countertops, multicolored backsplash, marble backsplash, stainless steel appliances, an island and gray countertops
Open concept kitchen - large contemporary u-shaped travertine floor and beige floor open concept kitchen idea in Austin with a farmhouse sink, shaker cabinets, blue cabinets, quartz countertops, multicolored backsplash, marble backsplash, stainless steel appliances, an island and gray countertops

Custom two-tone traditional kitchen designed and fabricated by Teoria Interiors for a beautiful Kings Point residence.
Photography by Chris Veith
Example of a huge ornate u-shaped ceramic tile and beige floor open concept kitchen design in New York with a farmhouse sink, raised-panel cabinets, dark wood cabinets, granite countertops, beige backsplash, ceramic backsplash, paneled appliances and two islands
Example of a huge ornate u-shaped ceramic tile and beige floor open concept kitchen design in New York with a farmhouse sink, raised-panel cabinets, dark wood cabinets, granite countertops, beige backsplash, ceramic backsplash, paneled appliances and two islands
Red Beige Floor Kitchen Ideas
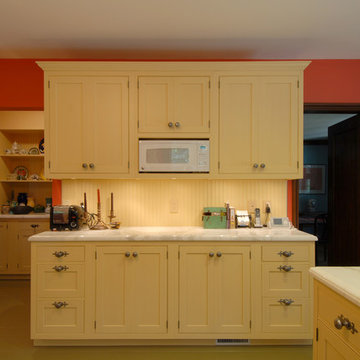
We designed this kitchen around a Wedgwood stove in a 1920s brick English farmhouse in Trestle Glenn. The concept was to mix classic design with bold colors and detailing.
Photography by: Indivar Sivanathan www.indivarsivanathan.com
1

