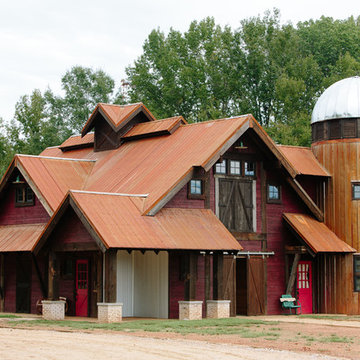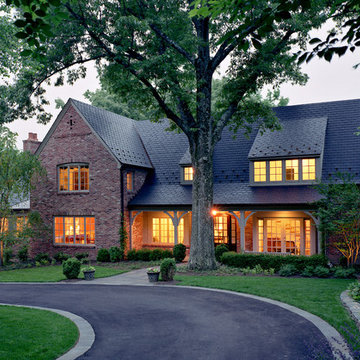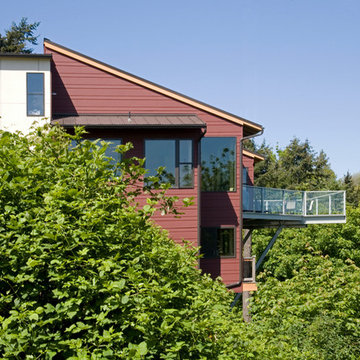Red Exterior Home Ideas
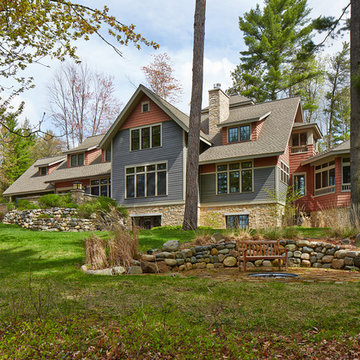
Architecture & Interior Design: David Heide Design Studio Photo: Susan Gilmore Photography
Example of a mid-sized classic red three-story mixed siding exterior home design in Minneapolis with a shingle roof
Example of a mid-sized classic red three-story mixed siding exterior home design in Minneapolis with a shingle roof
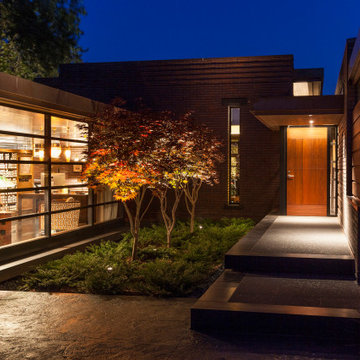
A tea pot, being a vessel, is defined by the space it contains, it is not the tea pot that is important, but the space.
Crispin Sartwell
Located on a lake outside of Milwaukee, the Vessel House is the culmination of an intense 5 year collaboration with our client and multiple local craftsmen focused on the creation of a modern analogue to the Usonian Home.
As with most residential work, this home is a direct reflection of it’s owner, a highly educated art collector with a passion for music, fine furniture, and architecture. His interest in authenticity drove the material selections such as masonry, copper, and white oak, as well as the need for traditional methods of construction.
The initial diagram of the house involved a collection of embedded walls that emerge from the site and create spaces between them, which are covered with a series of floating rooves. The windows provide natural light on three sides of the house as a band of clerestories, transforming to a floor to ceiling ribbon of glass on the lakeside.
The Vessel House functions as a gallery for the owner’s art, motorcycles, Tiffany lamps, and vintage musical instruments – offering spaces to exhibit, store, and listen. These gallery nodes overlap with the typical house program of kitchen, dining, living, and bedroom, creating dynamic zones of transition and rooms that serve dual purposes allowing guests to relax in a museum setting.
Through it’s materiality, connection to nature, and open planning, the Vessel House continues many of the Usonian principles Wright advocated for.
Overview
Oconomowoc, WI
Completion Date
August 2015
Services
Architecture, Interior Design, Landscape Architecture
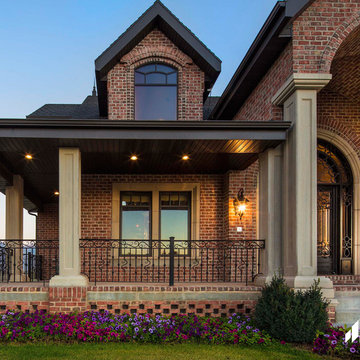
Contemporary Utah brick home featuring "Providence" red brick exterior with arches using gray mortar.
Example of a trendy red brick exterior home design in Other
Example of a trendy red brick exterior home design in Other
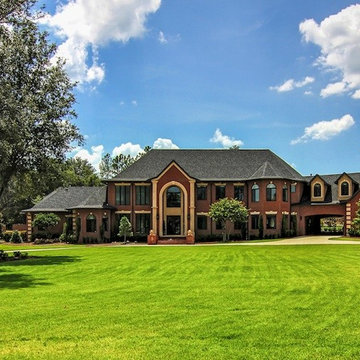
This is a 20,000 Sq. Ft. custom home
Huge traditional red three-story brick exterior home idea in Denver
Huge traditional red three-story brick exterior home idea in Denver
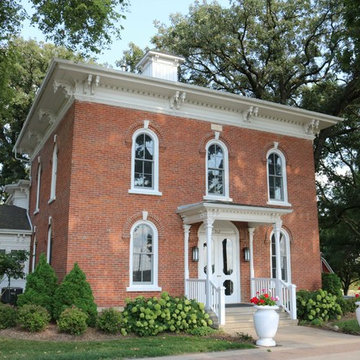
Example of a classic red two-story brick house exterior design in Cedar Rapids with a hip roof
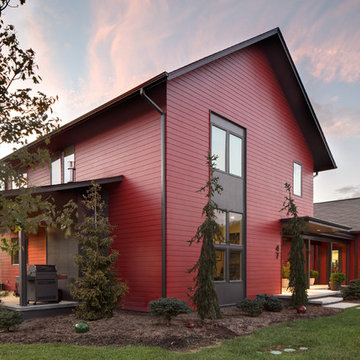
Sterling Stevens - Sterling E. Stevens Design Photo
Example of a mid-sized minimalist red two-story concrete fiberboard exterior home design with a shingle roof
Example of a mid-sized minimalist red two-story concrete fiberboard exterior home design with a shingle roof
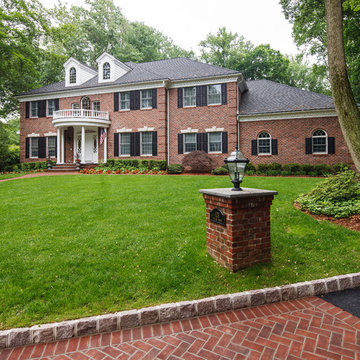
Example of a large classic red two-story brick exterior home design in New York
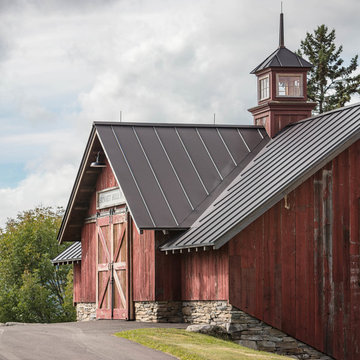
This rustic utility barn integrates reclaimed materials with locally sourced stone and durable standing seam metal roofing to create the perfect space for storing snowmobiles, tractors, dirt bikes and groundskeeping equipment.
Photographs by Susan Bauer Photography
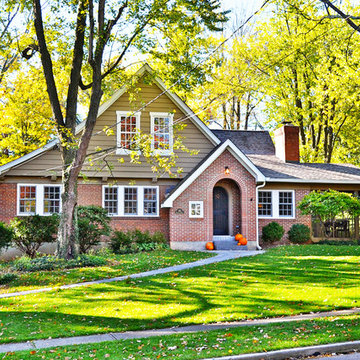
New brick and siding second story addition. Photographed by Maggie Mueller.
Example of a mid-sized classic red two-story mixed siding gable roof design in Cincinnati
Example of a mid-sized classic red two-story mixed siding gable roof design in Cincinnati
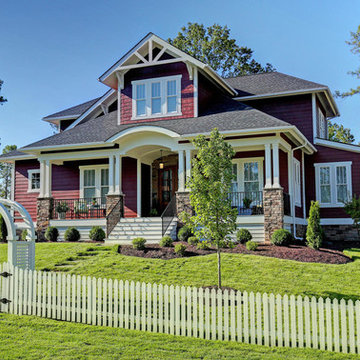
Inspiration for a large craftsman red two-story exterior home remodel in Richmond
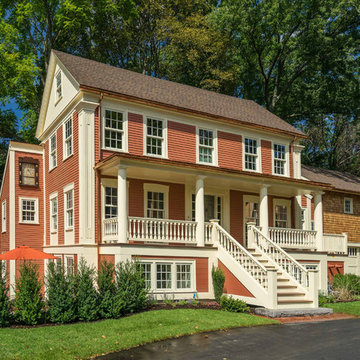
Traditional red three-story exterior home idea in Boston with a shingle roof
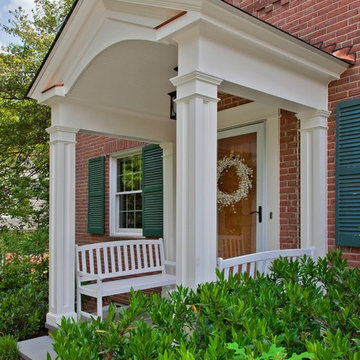
Protection from the elements with the clean, warm and inviting traditional style.
Large traditional red two-story brick house exterior idea in DC Metro with a hip roof and a shingle roof
Large traditional red two-story brick house exterior idea in DC Metro with a hip roof and a shingle roof

Eave detail of the detached artist studio in north Seattle. The siding is a fibercement panel siding installed with an open rain screen assembly.
Design by Heidi Helgeson, H2D Architecture + Design
Bray Hayden Photography and H2D Architecture + Design
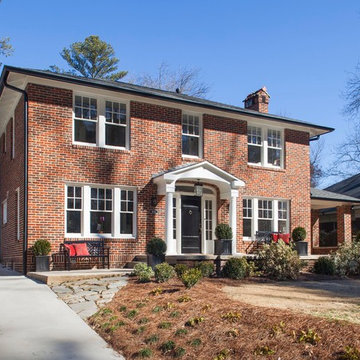
Photographed by Jeff Herr
Mid-sized elegant red two-story brick exterior home photo in Atlanta
Mid-sized elegant red two-story brick exterior home photo in Atlanta
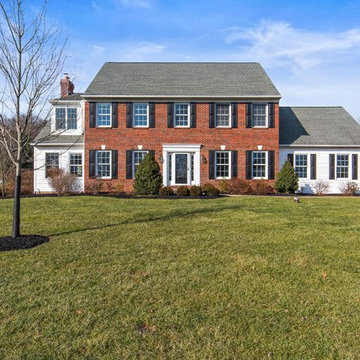
Oscar Mikols
Elegant red two-story mixed siding exterior home photo in Philadelphia with a shingle roof
Elegant red two-story mixed siding exterior home photo in Philadelphia with a shingle roof
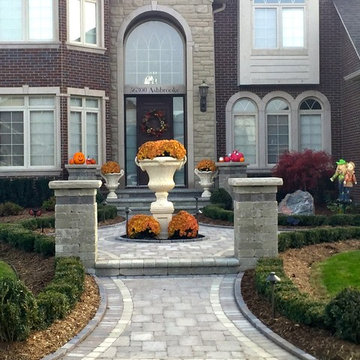
Mid-sized elegant red two-story brick house exterior photo in Detroit with a hip roof and a shingle roof
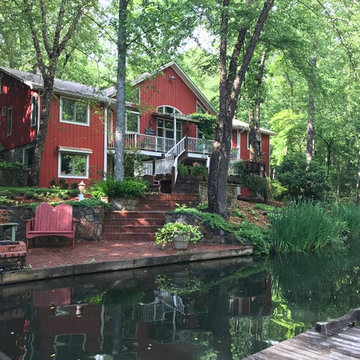
Inspiration for a modern red two-story exterior home remodel in Atlanta with a shingle roof
Red Exterior Home Ideas
4






