Red Floor Utility Room Ideas
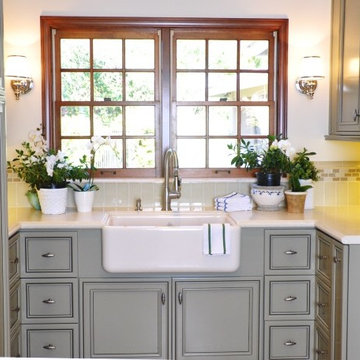
Garden Room side of walk-through family entry
Design Moe Kitchen & Bath
Utility room - mid-sized traditional u-shaped travertine floor and red floor utility room idea in San Diego with recessed-panel cabinets, gray cabinets, limestone countertops, white walls, a side-by-side washer/dryer and a farmhouse sink
Utility room - mid-sized traditional u-shaped travertine floor and red floor utility room idea in San Diego with recessed-panel cabinets, gray cabinets, limestone countertops, white walls, a side-by-side washer/dryer and a farmhouse sink
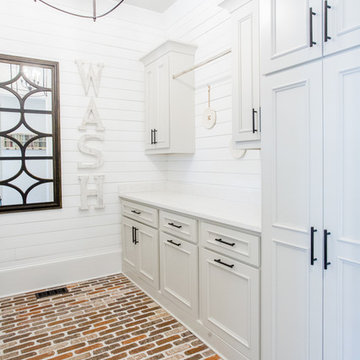
Large transitional galley brick floor and red floor utility room photo in Atlanta with a farmhouse sink, raised-panel cabinets, gray cabinets, quartz countertops, white walls, a side-by-side washer/dryer and white countertops
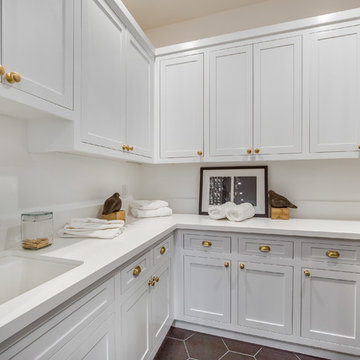
Laundry Room of the Beautiful New Encino Construction which included the installation of white laundry room cabinets, sink and faucet, white wall painting and tiled flooring.
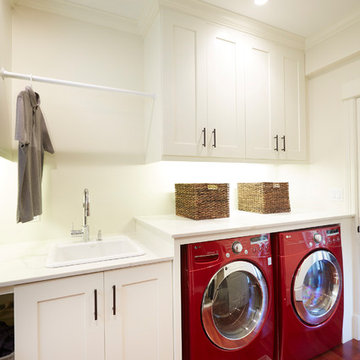
Steve Hamada
Example of a mid-sized arts and crafts single-wall dark wood floor and red floor utility room design in Chicago with a drop-in sink, shaker cabinets, white cabinets, quartz countertops, white walls, a side-by-side washer/dryer and white countertops
Example of a mid-sized arts and crafts single-wall dark wood floor and red floor utility room design in Chicago with a drop-in sink, shaker cabinets, white cabinets, quartz countertops, white walls, a side-by-side washer/dryer and white countertops

Utility room - large mediterranean u-shaped dark wood floor and red floor utility room idea in Cleveland with an undermount sink, raised-panel cabinets, beige cabinets, granite countertops, beige walls and a side-by-side washer/dryer
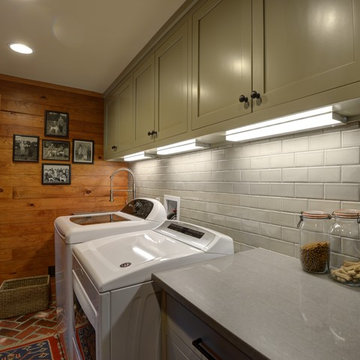
JR Rhodenizer
Utility room - mid-sized rustic galley brick floor and red floor utility room idea in Atlanta with an undermount sink, shaker cabinets, gray cabinets, quartz countertops, a side-by-side washer/dryer and gray countertops
Utility room - mid-sized rustic galley brick floor and red floor utility room idea in Atlanta with an undermount sink, shaker cabinets, gray cabinets, quartz countertops, a side-by-side washer/dryer and gray countertops

Beautiful farmhouse laundry room, open concept with windows, white cabinets, and appliances and brick flooring.
Inspiration for a huge cottage u-shaped brick floor and red floor utility room remodel in Dallas with a double-bowl sink, raised-panel cabinets, white cabinets, quartzite countertops, gray backsplash, porcelain backsplash, gray walls, a side-by-side washer/dryer and white countertops
Inspiration for a huge cottage u-shaped brick floor and red floor utility room remodel in Dallas with a double-bowl sink, raised-panel cabinets, white cabinets, quartzite countertops, gray backsplash, porcelain backsplash, gray walls, a side-by-side washer/dryer and white countertops

Large elegant u-shaped brick floor and red floor utility room photo in Houston with gray walls, an undermount sink, raised-panel cabinets, gray cabinets, white backsplash, subway tile backsplash, a side-by-side washer/dryer and white countertops
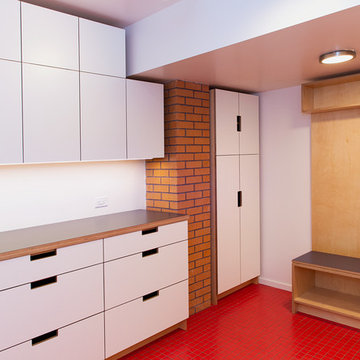
Laundry room storage.
Inspiration for a mid-sized 1950s ceramic tile and red floor utility room remodel in San Francisco with an utility sink, flat-panel cabinets, light wood cabinets, laminate countertops, white walls, a side-by-side washer/dryer and gray countertops
Inspiration for a mid-sized 1950s ceramic tile and red floor utility room remodel in San Francisco with an utility sink, flat-panel cabinets, light wood cabinets, laminate countertops, white walls, a side-by-side washer/dryer and gray countertops

Large home office/laundry room with gobs of built-in custom cabinets and storage, a rustic brick floor, and oversized pendant light. This is the second home office in this house.

Room Redefined decluttered the space, and did a lot of space planning to make sure it had good flow for all of the functions. Intentional use of organization products, including shelf-dividers, shelf-labels, colorful bins, wall organization to take advantage of vertical space, and cubby storage maximize functionality. We supported the process through removal of unwanted items, product sourcing and installation. We continue to work with this family to maintain the space as their needs change over time. Working with a professional organizer for your home organization projects ensures a great outcome and removes the stress!

This compact laundry/walk in pantry packs a lot in a small space. By stacking the new front loading washer and dryer on a platform, doing laundry just got a lot more ergonomic not to mention the space afforded for folding and storage!
Photo by A Kitchen That Works LLC

Utility room - large rustic galley brick floor and red floor utility room idea in Oklahoma City with blue cabinets, shaker cabinets, wood countertops, beige walls, a side-by-side washer/dryer and blue countertops
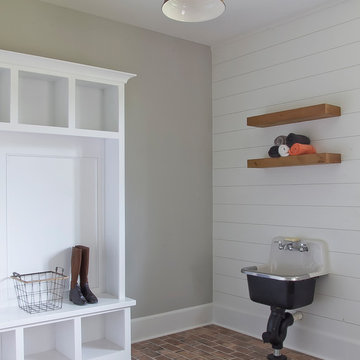
Family oriented farmhouse with board and batten siding, shaker style cabinetry, brick accents, and hardwood floors. Separate entrance from garage leading to a functional, one-bedroom in-law suite.
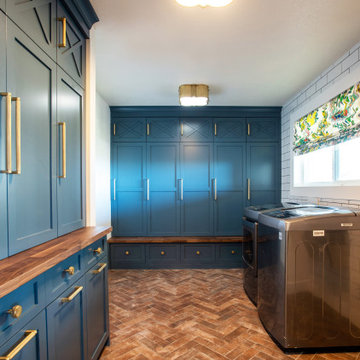
Inspiration for a small transitional brick floor and red floor utility room remodel in Denver with shaker cabinets, blue cabinets, wood countertops, white walls, a side-by-side washer/dryer and brown countertops
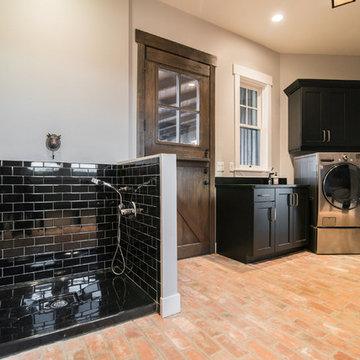
Inspiration for a large rustic l-shaped brick floor and red floor utility room remodel in Denver with black cabinets, solid surface countertops, gray walls, a side-by-side washer/dryer and shaker cabinets
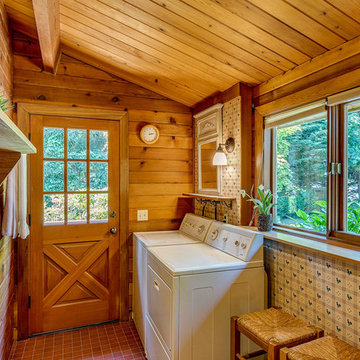
Inspiration for a mid-sized rustic galley ceramic tile and red floor utility room remodel in Seattle with a side-by-side washer/dryer
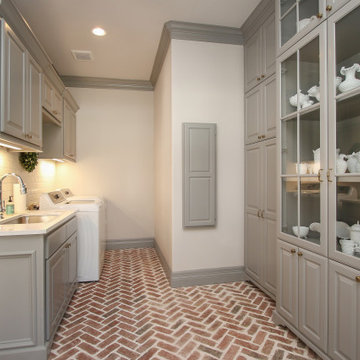
Utility room - large traditional u-shaped brick floor and red floor utility room idea in Houston with an undermount sink, raised-panel cabinets, gray cabinets, white backsplash, subway tile backsplash, gray walls, a side-by-side washer/dryer and white countertops

Utility room - large farmhouse brick floor, red floor and wainscoting utility room idea in Other with an undermount sink, shaker cabinets, white cabinets, wood countertops, white walls, a side-by-side washer/dryer and brown countertops

Beautiful farmhouse laundry room, open concept with windows, white cabinets, and appliances and brick flooring.
Utility room - huge farmhouse u-shaped brick floor and red floor utility room idea in Dallas with a double-bowl sink, raised-panel cabinets, white cabinets, quartzite countertops, gray backsplash, porcelain backsplash, gray walls, a side-by-side washer/dryer and white countertops
Utility room - huge farmhouse u-shaped brick floor and red floor utility room idea in Dallas with a double-bowl sink, raised-panel cabinets, white cabinets, quartzite countertops, gray backsplash, porcelain backsplash, gray walls, a side-by-side washer/dryer and white countertops
Red Floor Utility Room Ideas
1





