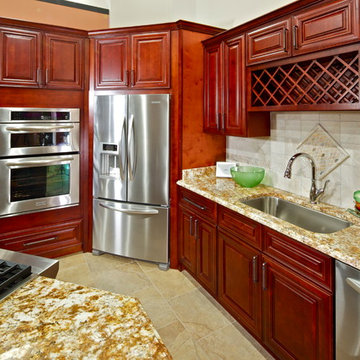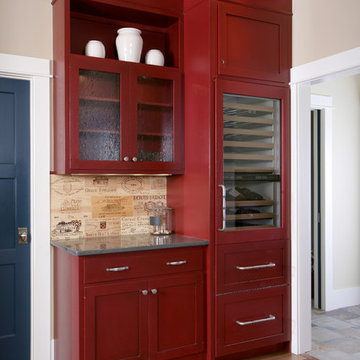Red Kitchen Ideas
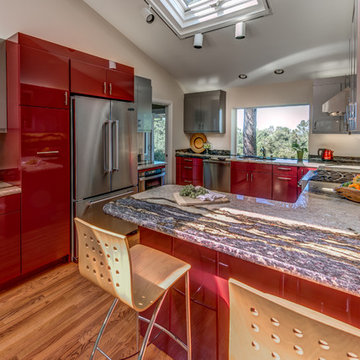
With this homeowner being a geologist, they were looking for a very earthy, stone-based feel. The stone for the countertop was selected first, and then a bright color was found to match the rusted stone esthetic. The window was also opened to give life to the owner’s beautiful view and grey upper-cabinets were used to tie the appliances into the rest of the design. Under-cabinet lighting was added as well to keep the space bright and functional throughout the evening.
Treve Johnson Photography
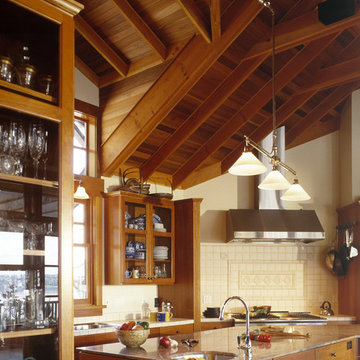
Island Residence is a 6,500 square foot craftsman style residence, garage and guest room on the Northwest side of Mercer Island. Fine Craftsman detailing featuring maple and Douglas Fir finishes sets this residence apart. Construction was complete in November, 1995. Island Residence was featured in Seattle Homes and Lifestyles Magazine.
Tim Rhodes was the project Architect for the Island Residence while working for the award winning architectural firm of Carlson\Ferrin Architects.
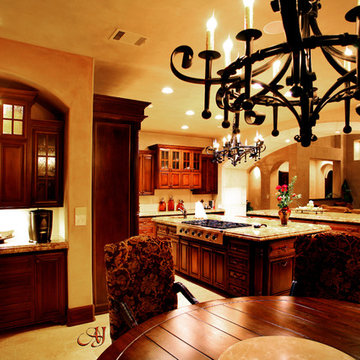
Mediterranean - Hacienda
Breakfast / Kitchen Islands and Coffee Bar
Open concept kitchen - large mediterranean l-shaped ceramic tile open concept kitchen idea in Austin with a double-bowl sink, raised-panel cabinets, dark wood cabinets, granite countertops, beige backsplash, cement tile backsplash, stainless steel appliances and two islands
Open concept kitchen - large mediterranean l-shaped ceramic tile open concept kitchen idea in Austin with a double-bowl sink, raised-panel cabinets, dark wood cabinets, granite countertops, beige backsplash, cement tile backsplash, stainless steel appliances and two islands
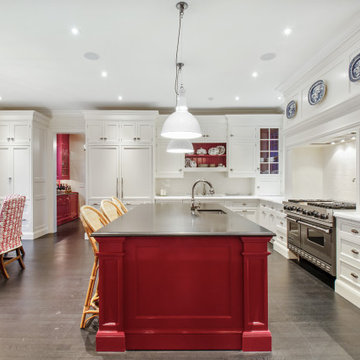
Example of a classic l-shaped gray floor eat-in kitchen design in Chicago with an undermount sink, recessed-panel cabinets, white cabinets, white backsplash, stainless steel appliances, an island and white countertops
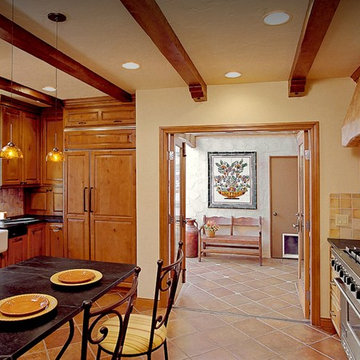
The rustic, exposed wood beams across the ceiling lift the eye up and visually widen the space. A hard-wearing porcelain tile that replicated the look of clay pavers was installed in a diagonal pattern.
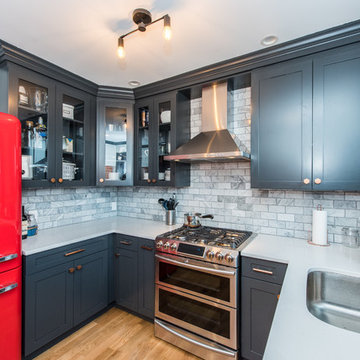
Retro kitchen with contrasting cabinet and stainless steel appliances.
A complete restoration and addition bump up to this row house in Washington, DC. has left it simply gorgeous. When we started there were studs and sub floors. This is a project that we're delighted with the turnout.
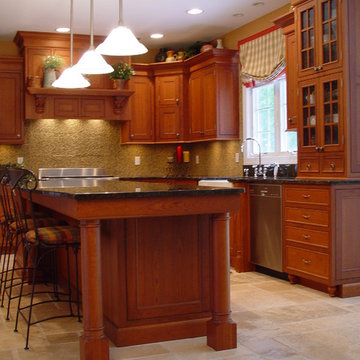
This country-style Kitchen features Plain & Fancy Custom, Beaded Inset, Cherry Cabinets, Granite Countertops, Stone Tile Floors, a Ceramic Mosaic Tile Backspalsh, a White Farm Sink with Chrome Plumbing Fixtures, and Professional Appliances. A Wood Mantel Hood with Corbels, Crown Moldings, Glass Display Cabinets with Mullion Doors, Traditional Pendant Lights, and Fancy Cabinetry Hardware “top it off”.
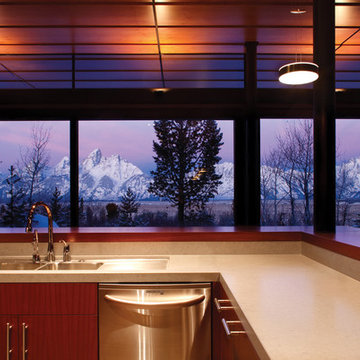
Within a spectacular landscape at the edge the forest and the Snake River plain, the design of this residence is governed by the presence of the mountains. A single glass wall unifies all rooms as part of, or opening onto, this view. This unification of interior/exterior exhibits the modern notion of interior space as a continuum of universal space. The culture of this house is its simple layout and its connection to the context through literal transparency, but also a nod to the timelessness of the mountain geology.
The contrast of materials defines the interior character. Durable, clapboard formed concrete extends inside under a ceiling of lapped alder wood panels that extend over the entry carport and generous overhang. A sliding mahogany wall activates to separate the master suite from public spaces.
A.I.A. Wyoming Chapter Design Award of Merit 2011
A.I.A. Western Mountain Region Design Award of Merit 2010
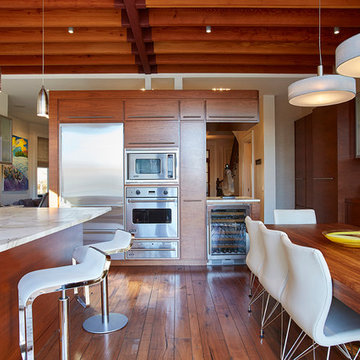
Unique and singular, this home enjoys stunning, direct views of New York City and the Hudson River. Theinnovative Mid Century design features a rear façade of glass that showcases the views. The floor plan is perfect for entertaining with an indoor/outdoor flow to the landscaped patio, terrace and plunge pool. The master suite offers city views, a terrace, lounge, massive spa-like bath and a large walk-in closet. This home features expert use of organic materials and attention to detail throughout. 907castlepoint.com.
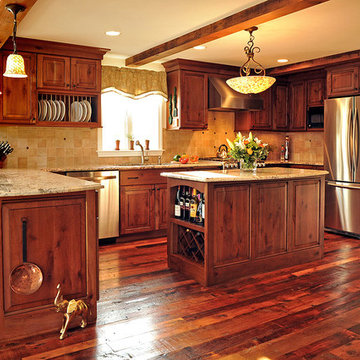
The owners of this home wanted an open floor plan that would accommodate an entertaining lifestyle. This home features a warm, rustic feel while maximizing the stunning ocean view. Details: granite countertops, wood floors made up of random-width reclaimed antique heart pine, Candlelight Bridgeport cabinets in cherry with a merlot finish, Country Pullout faucet in satin nickel and manufactured by Rohl. Photo credit: Daniel Gagnon Photography.
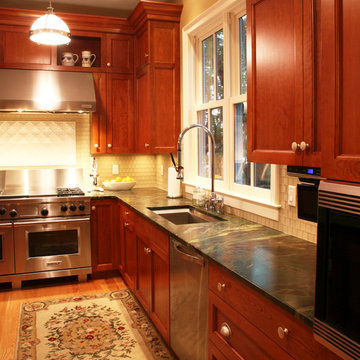
Russell Campaigne CK Architects
Inspiration for a timeless kitchen remodel in Bridgeport
Inspiration for a timeless kitchen remodel in Bridgeport
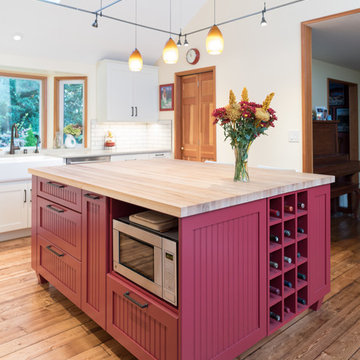
The kitchen island is comprised of pull-out trash & recycling, cookbook shelves, wine storage, seating and a microwave oven niche.
Bunn feet give the island a furniture look.
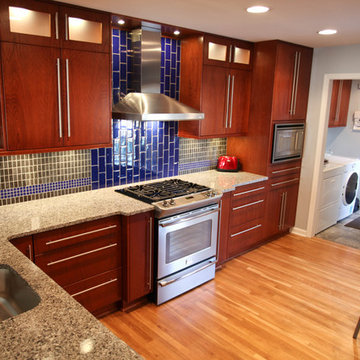
This completely remodeled kitchen paired all custom cherry cabinets with a brilliant pop of blue subway tile to create a dynamic contemporary workspace.
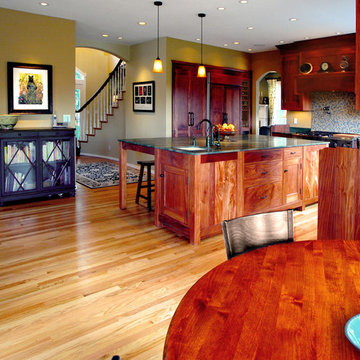
Kitchen Renovation
Photos: Rebecca Zurstadt-Peterson
Cabinets: Simon & Toney
Large elegant l-shaped light wood floor eat-in kitchen photo in Portland with an undermount sink, shaker cabinets, medium tone wood cabinets, granite countertops, multicolored backsplash, mosaic tile backsplash, stainless steel appliances and an island
Large elegant l-shaped light wood floor eat-in kitchen photo in Portland with an undermount sink, shaker cabinets, medium tone wood cabinets, granite countertops, multicolored backsplash, mosaic tile backsplash, stainless steel appliances and an island
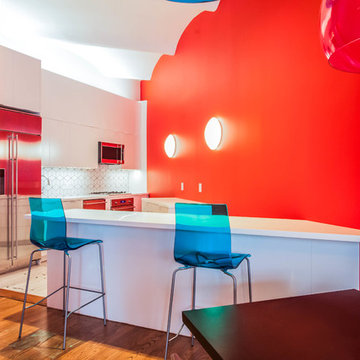
Inspiration for a mid-sized contemporary l-shaped porcelain tile and beige floor eat-in kitchen remodel in New York with an undermount sink, flat-panel cabinets, white cabinets, solid surface countertops, white backsplash, cement tile backsplash, stainless steel appliances and an island
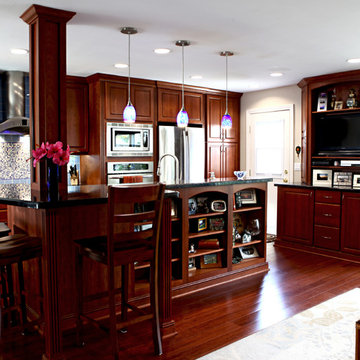
We added on three feet to the back of this house to get a little more living space. We also knocked out a wall between the kitchen and living room to create this great room feel. We wanted this room to be monochromatic with pops of blue and silver. My favorite part of this space is the raised bar seating at the end of the island. We had to get creative but now my clients kids can sit and talk to them while they are making dinner.

Inspiration for a large rustic l-shaped medium tone wood floor and brown floor eat-in kitchen remodel in Other with a farmhouse sink, recessed-panel cabinets, red cabinets, wood countertops, brown backsplash, wood backsplash, paneled appliances and an island
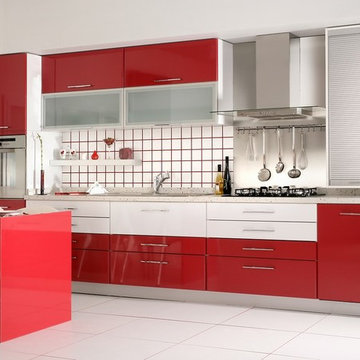
Lifespan, Metro Hardwoods, Houzz,
Huge minimalist single-wall ceramic tile and white floor eat-in kitchen photo in Minneapolis with a farmhouse sink, flat-panel cabinets, red cabinets, granite countertops, white backsplash, ceramic backsplash, stainless steel appliances and an island
Huge minimalist single-wall ceramic tile and white floor eat-in kitchen photo in Minneapolis with a farmhouse sink, flat-panel cabinets, red cabinets, granite countertops, white backsplash, ceramic backsplash, stainless steel appliances and an island
Red Kitchen Ideas
5






