Red Kitchen with a Farmhouse Sink Ideas
Refine by:
Budget
Sort by:Popular Today
1 - 20 of 903 photos
Item 1 of 3
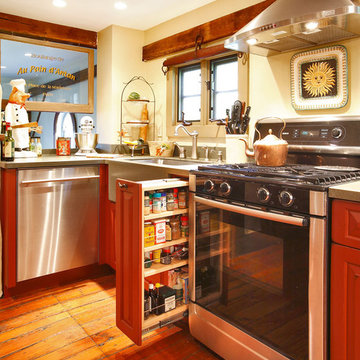
Example of a mid-sized cottage l-shaped medium tone wood floor and brown floor eat-in kitchen design in Bridgeport with a farmhouse sink, raised-panel cabinets, brown cabinets, quartz countertops, stainless steel appliances and no island

Container House interior
Inspiration for a small scandinavian l-shaped concrete floor and beige floor eat-in kitchen remodel in Seattle with a farmhouse sink, flat-panel cabinets, light wood cabinets, wood countertops, an island and beige countertops
Inspiration for a small scandinavian l-shaped concrete floor and beige floor eat-in kitchen remodel in Seattle with a farmhouse sink, flat-panel cabinets, light wood cabinets, wood countertops, an island and beige countertops

Rustic Canyon Kitchen. Photo by Douglas Hill
Mountain style u-shaped terra-cotta tile and orange floor kitchen photo in Los Angeles with a farmhouse sink, shaker cabinets, green cabinets, stainless steel countertops, stainless steel appliances and a peninsula
Mountain style u-shaped terra-cotta tile and orange floor kitchen photo in Los Angeles with a farmhouse sink, shaker cabinets, green cabinets, stainless steel countertops, stainless steel appliances and a peninsula

Kitchen design by The Kitchen Studio of Glen Ellyn (Glen Ellyn, IL)
Cottage kitchen photo in Chicago with a farmhouse sink, white cabinets, soapstone countertops, white backsplash, subway tile backsplash, stainless steel appliances, blue countertops and shaker cabinets
Cottage kitchen photo in Chicago with a farmhouse sink, white cabinets, soapstone countertops, white backsplash, subway tile backsplash, stainless steel appliances, blue countertops and shaker cabinets

Photography: Christian J Anderson.
Contractor & Finish Carpenter: Poli Dmitruks of PDP Perfection LLC.
Example of a mid-sized mountain style galley porcelain tile and gray floor kitchen design in Seattle with a farmhouse sink, medium tone wood cabinets, granite countertops, gray backsplash, slate backsplash, stainless steel appliances, an island and recessed-panel cabinets
Example of a mid-sized mountain style galley porcelain tile and gray floor kitchen design in Seattle with a farmhouse sink, medium tone wood cabinets, granite countertops, gray backsplash, slate backsplash, stainless steel appliances, an island and recessed-panel cabinets

A Big Chill Retro refrigerator and dishwasher in mint green add cool color to the space.
Kitchen - small country l-shaped terra-cotta tile and orange floor kitchen idea in Miami with a farmhouse sink, open cabinets, medium tone wood cabinets, wood countertops, white backsplash, colored appliances and an island
Kitchen - small country l-shaped terra-cotta tile and orange floor kitchen idea in Miami with a farmhouse sink, open cabinets, medium tone wood cabinets, wood countertops, white backsplash, colored appliances and an island

Example of a mid-sized eclectic brick floor and red floor enclosed kitchen design in Richmond with a farmhouse sink, shaker cabinets, green cabinets, wood countertops and beige backsplash

This kitchen had the old laundry room in the corner and there was no pantry. We converted the old laundry into a pantry/laundry combination. The hand carved travertine farm sink is the focal point of this beautiful new kitchen.
Notice the clean backsplash with no electrical outlets. All of the electrical outlets, switches and lights are under the cabinets leaving the uninterrupted backslash. The rope lighting on top of the cabinets adds a nice ambiance or night light.
Photography: Buxton Photography

Architecture & Interior Design: David Heide Design Studio
Photography: William Wright
Arts and crafts l-shaped dark wood floor kitchen photo in Minneapolis with a farmhouse sink, recessed-panel cabinets, medium tone wood cabinets, granite countertops, subway tile backsplash, stainless steel appliances and gray backsplash
Arts and crafts l-shaped dark wood floor kitchen photo in Minneapolis with a farmhouse sink, recessed-panel cabinets, medium tone wood cabinets, granite countertops, subway tile backsplash, stainless steel appliances and gray backsplash
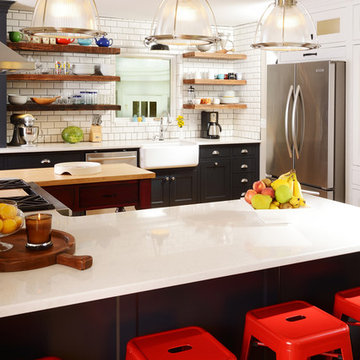
Designed by Nathan Taylor of Obelisk Home -
Photos by Jeremy Mason McGraw
Inspiration for a mid-sized timeless u-shaped light wood floor eat-in kitchen remodel in Other with a farmhouse sink, shaker cabinets, black cabinets, quartz countertops, white backsplash, subway tile backsplash, stainless steel appliances and a peninsula
Inspiration for a mid-sized timeless u-shaped light wood floor eat-in kitchen remodel in Other with a farmhouse sink, shaker cabinets, black cabinets, quartz countertops, white backsplash, subway tile backsplash, stainless steel appliances and a peninsula

The designer took a cue from the surrounding natural elements, utilizing richly colored cabinetry to complement the ceiling’s rustic wood beams. The combination of the rustic floor and ceilings with the rich cabinetry creates a warm, natural space that communicates an inviting mood.
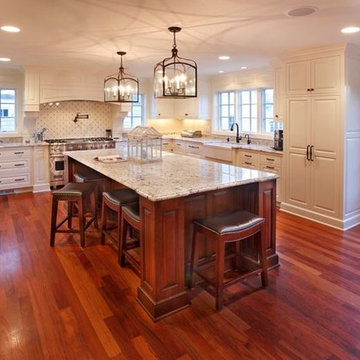
Example of a huge classic u-shaped medium tone wood floor eat-in kitchen design in Minneapolis with a farmhouse sink, raised-panel cabinets, white cabinets, granite countertops, white backsplash, porcelain backsplash, paneled appliances and an island
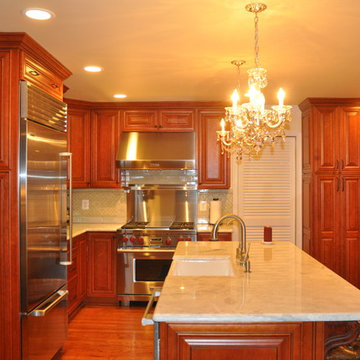
Inspiration for a mid-sized timeless l-shaped medium tone wood floor and brown floor enclosed kitchen remodel in DC Metro with a farmhouse sink, raised-panel cabinets, medium tone wood cabinets, granite countertops, beige backsplash, glass tile backsplash, stainless steel appliances and an island
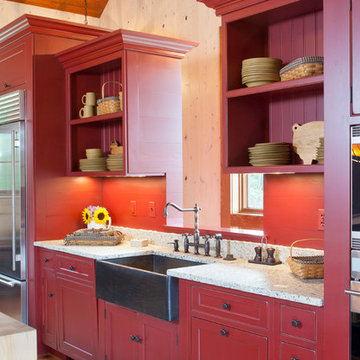
James Ray Spahn
Eat-in kitchen - cottage single-wall eat-in kitchen idea in DC Metro with a farmhouse sink, flat-panel cabinets, red cabinets, granite countertops, red backsplash, stone slab backsplash and stainless steel appliances
Eat-in kitchen - cottage single-wall eat-in kitchen idea in DC Metro with a farmhouse sink, flat-panel cabinets, red cabinets, granite countertops, red backsplash, stone slab backsplash and stainless steel appliances
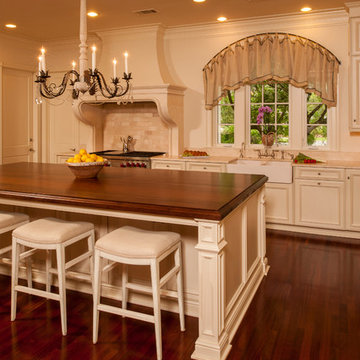
Steve Whitsitt
Eat-in kitchen - large traditional l-shaped dark wood floor eat-in kitchen idea in New Orleans with a farmhouse sink, white cabinets, stainless steel appliances, an island, beaded inset cabinets, wood countertops, beige backsplash and stone tile backsplash
Eat-in kitchen - large traditional l-shaped dark wood floor eat-in kitchen idea in New Orleans with a farmhouse sink, white cabinets, stainless steel appliances, an island, beaded inset cabinets, wood countertops, beige backsplash and stone tile backsplash
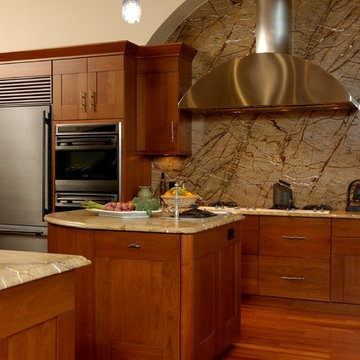
kitchendesigns.com -
Designed by Kitchen Designs by Ken Kelly
Example of a large trendy u-shaped medium tone wood floor open concept kitchen design in New York with a farmhouse sink, medium tone wood cabinets, brown backsplash, stainless steel appliances, an island, flat-panel cabinets, granite countertops and stone slab backsplash
Example of a large trendy u-shaped medium tone wood floor open concept kitchen design in New York with a farmhouse sink, medium tone wood cabinets, brown backsplash, stainless steel appliances, an island, flat-panel cabinets, granite countertops and stone slab backsplash
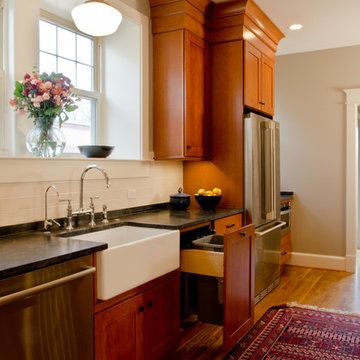
Adelia Merrick Phang
Example of a large classic galley light wood floor enclosed kitchen design in DC Metro with a farmhouse sink, shaker cabinets, medium tone wood cabinets, granite countertops, white backsplash, ceramic backsplash, stainless steel appliances and no island
Example of a large classic galley light wood floor enclosed kitchen design in DC Metro with a farmhouse sink, shaker cabinets, medium tone wood cabinets, granite countertops, white backsplash, ceramic backsplash, stainless steel appliances and no island
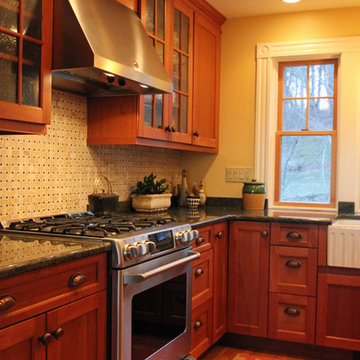
Eat-in kitchen - mid-sized traditional l-shaped medium tone wood floor eat-in kitchen idea in Boston with a farmhouse sink, recessed-panel cabinets, medium tone wood cabinets, granite countertops, green backsplash, stainless steel appliances and an island
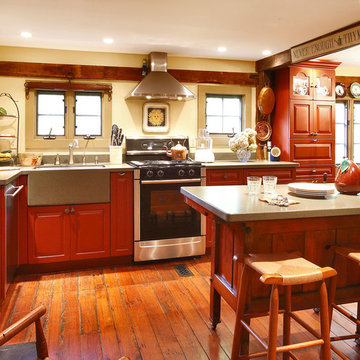
This cozy and functional kitchen is perfect for a renovated posta nd beam barn. The Wood-Mode and Brookhaven cabinetry in a barn red paint with rub off and distressed cherry add to the loosely fitted look.
Red Kitchen with a Farmhouse Sink Ideas
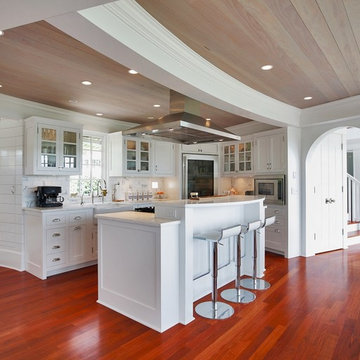
Inspiration for a mid-sized coastal l-shaped medium tone wood floor eat-in kitchen remodel in New York with a farmhouse sink, glass-front cabinets, white cabinets, white backsplash, stainless steel appliances, marble countertops and marble backsplash
1





