Red Kitchen with Ceramic Backsplash Ideas
Refine by:
Budget
Sort by:Popular Today
1 - 20 of 1,338 photos
Item 1 of 3

Open concept kitchen - large transitional dark wood floor and brown floor open concept kitchen idea in Dallas with an undermount sink, shaker cabinets, white cabinets, quartzite countertops, white backsplash, ceramic backsplash, stainless steel appliances, an island and white countertops
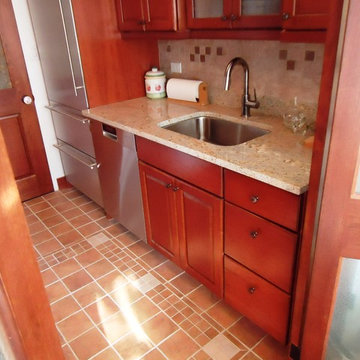
Traditional kitchen with stained raised panel arched door style. Granite counter tops, stainless steel appliances, porcelain/ceramic floor and backsplash tiles.

Contemporary styling and a large, welcoming island insure that this kitchen will be the place to be for many family gatherings and nights of entertaining.
Jeff Garland Photogrpahy

Small, quiet but efficient appliances fit seamlessly into the kitchen while still leaving space for an eat-in banquette area. photos by Shelly Harrison

Mark Lohman for Taunton Books
Large elegant dark wood floor kitchen photo in Los Angeles with recessed-panel cabinets, green cabinets, quartz countertops, white backsplash, ceramic backsplash and stainless steel appliances
Large elegant dark wood floor kitchen photo in Los Angeles with recessed-panel cabinets, green cabinets, quartz countertops, white backsplash, ceramic backsplash and stainless steel appliances
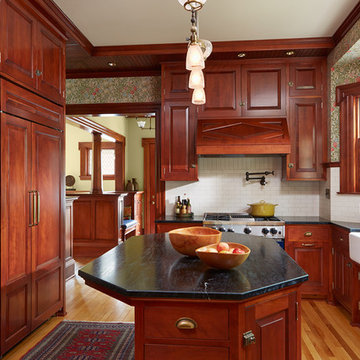
Architecture & Interior Design: David Heide Design Studio
Photos: Susan Gilmore
Elegant l-shaped light wood floor enclosed kitchen photo in Minneapolis with a farmhouse sink, raised-panel cabinets, medium tone wood cabinets, soapstone countertops, white backsplash, ceramic backsplash, stainless steel appliances and an island
Elegant l-shaped light wood floor enclosed kitchen photo in Minneapolis with a farmhouse sink, raised-panel cabinets, medium tone wood cabinets, soapstone countertops, white backsplash, ceramic backsplash, stainless steel appliances and an island
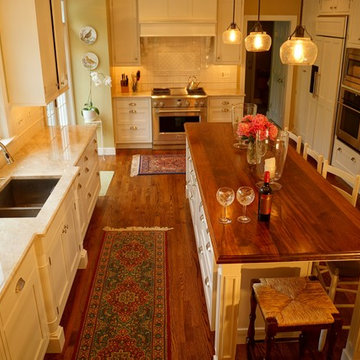
Peter Twohy
Eat-in kitchen - traditional l-shaped eat-in kitchen idea in Baltimore with an undermount sink, beige cabinets, wood countertops, beige backsplash, ceramic backsplash and stainless steel appliances
Eat-in kitchen - traditional l-shaped eat-in kitchen idea in Baltimore with an undermount sink, beige cabinets, wood countertops, beige backsplash, ceramic backsplash and stainless steel appliances
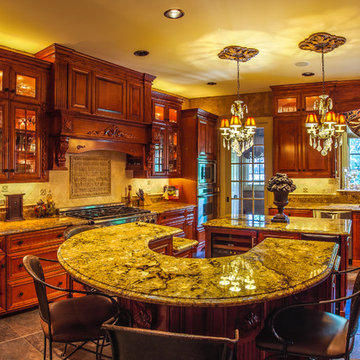
Bill Meyer Photography
Example of a classic u-shaped travertine floor eat-in kitchen design in Chicago with a double-bowl sink, recessed-panel cabinets, medium tone wood cabinets, granite countertops, beige backsplash, ceramic backsplash, stainless steel appliances and two islands
Example of a classic u-shaped travertine floor eat-in kitchen design in Chicago with a double-bowl sink, recessed-panel cabinets, medium tone wood cabinets, granite countertops, beige backsplash, ceramic backsplash, stainless steel appliances and two islands
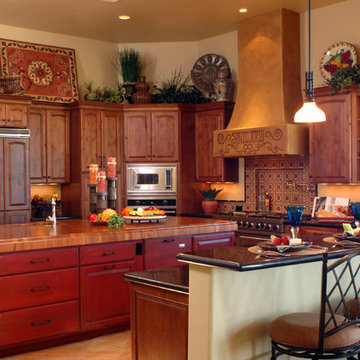
Inspiration for a large timeless galley travertine floor eat-in kitchen remodel in Phoenix with an undermount sink, raised-panel cabinets, wood countertops, multicolored backsplash, ceramic backsplash, paneled appliances, an island and dark wood cabinets
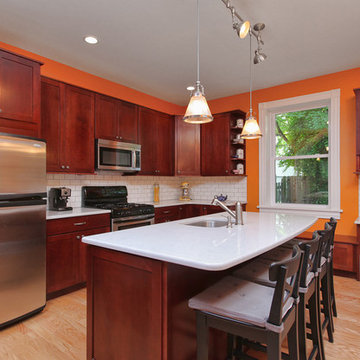
Cabinets provided by A&C Kitchens work completed by Bellweather Construction
Example of a large classic l-shaped light wood floor eat-in kitchen design in Philadelphia with an undermount sink, recessed-panel cabinets, dark wood cabinets, quartzite countertops, white backsplash, ceramic backsplash, stainless steel appliances and an island
Example of a large classic l-shaped light wood floor eat-in kitchen design in Philadelphia with an undermount sink, recessed-panel cabinets, dark wood cabinets, quartzite countertops, white backsplash, ceramic backsplash, stainless steel appliances and an island
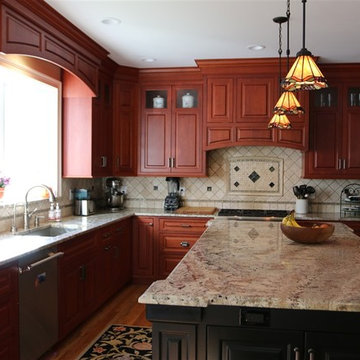
Mid-sized arts and crafts l-shaped medium tone wood floor eat-in kitchen photo in New York with raised-panel cabinets, medium tone wood cabinets, granite countertops, an island, an undermount sink, beige backsplash, ceramic backsplash and stainless steel appliances
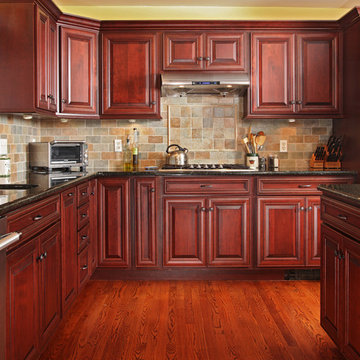
This cherry kitchen features Cordovan on Cherry cabinets and Granite certified by Kitchen Magic countertops in Uba Tuba. Designed, Manufactured and Installed by Kitchen Magic, Inc.
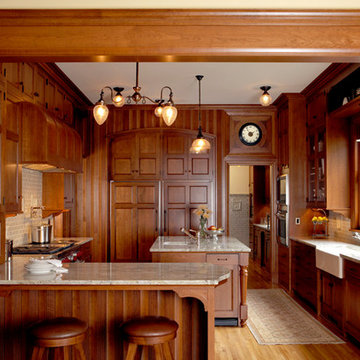
Architecture & Interior Design: David Heide Design Studio -- Photos: Susan Gilmore
Elegant u-shaped medium tone wood floor enclosed kitchen photo in Minneapolis with a farmhouse sink, recessed-panel cabinets, dark wood cabinets, gray backsplash, ceramic backsplash, paneled appliances and an island
Elegant u-shaped medium tone wood floor enclosed kitchen photo in Minneapolis with a farmhouse sink, recessed-panel cabinets, dark wood cabinets, gray backsplash, ceramic backsplash, paneled appliances and an island
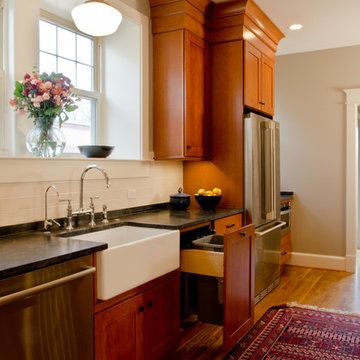
Adelia Merrick Phang
Example of a large classic galley light wood floor enclosed kitchen design in DC Metro with a farmhouse sink, shaker cabinets, medium tone wood cabinets, granite countertops, white backsplash, ceramic backsplash, stainless steel appliances and no island
Example of a large classic galley light wood floor enclosed kitchen design in DC Metro with a farmhouse sink, shaker cabinets, medium tone wood cabinets, granite countertops, white backsplash, ceramic backsplash, stainless steel appliances and no island
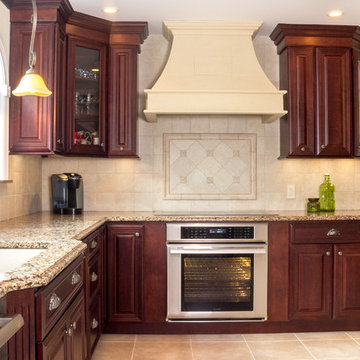
Matt Burdi
Kitchen - mid-sized mediterranean u-shaped ceramic tile kitchen idea in New York with an undermount sink, raised-panel cabinets, dark wood cabinets, quartz countertops, beige backsplash, ceramic backsplash, stainless steel appliances and no island
Kitchen - mid-sized mediterranean u-shaped ceramic tile kitchen idea in New York with an undermount sink, raised-panel cabinets, dark wood cabinets, quartz countertops, beige backsplash, ceramic backsplash, stainless steel appliances and no island
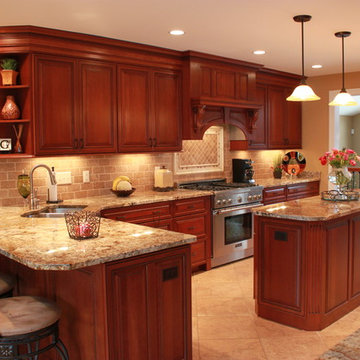
Eat-in kitchen - large traditional galley ceramic tile eat-in kitchen idea in St Louis with a double-bowl sink, raised-panel cabinets, dark wood cabinets, granite countertops, beige backsplash, ceramic backsplash, stainless steel appliances and an island
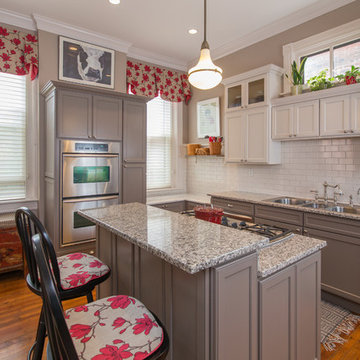
With a few gallons of paint, this kitchen was transformed. Initially the walls and cabinets were shades of yellow. First we painted the walls and brought in red accents and window valances. A year later, in preparation for the Kitchen & Garden Tour, we painted the cabinets, using the wall and tile colors for inspiration. The new color and paint made this a very soothing and updated kitchen.
Cabinets refinished by: TC Artworks
Photographer: TA Wilson
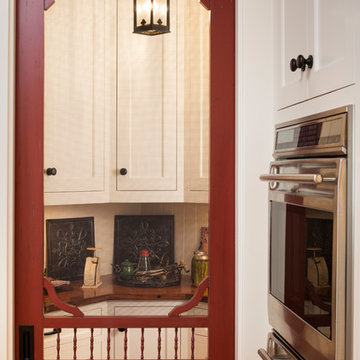
Architect: Sharratt Design & Company,
Photography: Jim Kruger, LandMark Photography,
Landscape & Retaining Walls: Yardscapes, Inc.
Inspiration for a large timeless l-shaped medium tone wood floor and brown floor open concept kitchen remodel in Minneapolis with a farmhouse sink, flat-panel cabinets, white cabinets, beige backsplash, ceramic backsplash, paneled appliances, an island and granite countertops
Inspiration for a large timeless l-shaped medium tone wood floor and brown floor open concept kitchen remodel in Minneapolis with a farmhouse sink, flat-panel cabinets, white cabinets, beige backsplash, ceramic backsplash, paneled appliances, an island and granite countertops
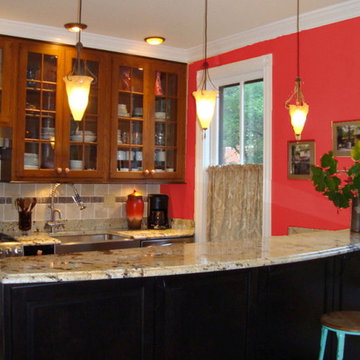
Kathleen Soloway
Inspiration for a mid-sized timeless galley dark wood floor open concept kitchen remodel in DC Metro with a farmhouse sink, glass-front cabinets, medium tone wood cabinets, granite countertops, beige backsplash, ceramic backsplash and stainless steel appliances
Inspiration for a mid-sized timeless galley dark wood floor open concept kitchen remodel in DC Metro with a farmhouse sink, glass-front cabinets, medium tone wood cabinets, granite countertops, beige backsplash, ceramic backsplash and stainless steel appliances
Red Kitchen with Ceramic Backsplash Ideas
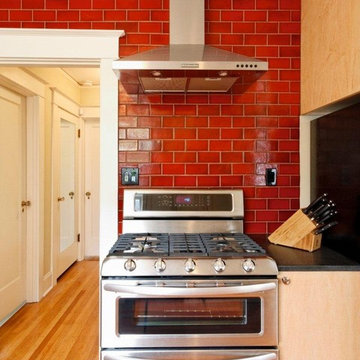
Campari-red tile adds a dash of boldness to the kitchen.
Photo: Matt Niebuhr
Example of a transitional single-wall kitchen design in Portland with flat-panel cabinets, light wood cabinets, granite countertops, red backsplash, ceramic backsplash and stainless steel appliances
Example of a transitional single-wall kitchen design in Portland with flat-panel cabinets, light wood cabinets, granite countertops, red backsplash, ceramic backsplash and stainless steel appliances
1





