Red Kitchen with Gray Countertops Ideas
Refine by:
Budget
Sort by:Popular Today
1 - 20 of 226 photos
Item 1 of 3
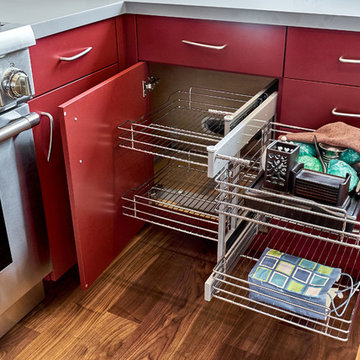
Kitichen Storage and Organization: kitchen blind corner storage solution
Example of a mid-sized minimalist l-shaped medium tone wood floor and brown floor open concept kitchen design in San Francisco with an undermount sink, flat-panel cabinets, red cabinets, solid surface countertops, stainless steel appliances, an island and gray countertops
Example of a mid-sized minimalist l-shaped medium tone wood floor and brown floor open concept kitchen design in San Francisco with an undermount sink, flat-panel cabinets, red cabinets, solid surface countertops, stainless steel appliances, an island and gray countertops
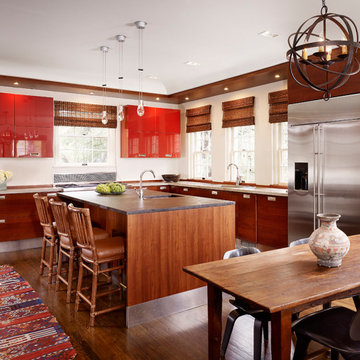
This Olmos Park Estate is one of several projects for a long-time San Antonio client with whom Mark has collaborated over the years. A classic Spanish style home, this full remodel and redecoration included finishes, layout and furniture selections. Mark drew on the context and proportions of the original architecture to create interiors which reflect the character of this historic home.
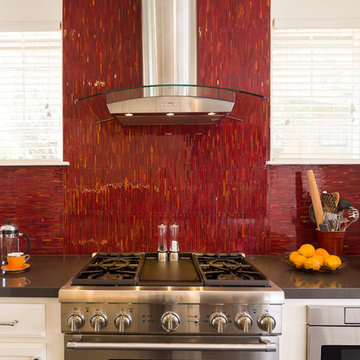
Inspiration for a transitional u-shaped porcelain tile kitchen remodel in San Francisco with white cabinets, quartz countertops, red backsplash, stainless steel appliances, gray countertops and glass tile backsplash
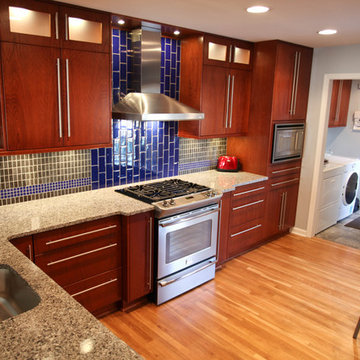
This completely remodeled kitchen paired all custom cherry cabinets with a brilliant pop of blue subway tile to create a dynamic contemporary workspace.
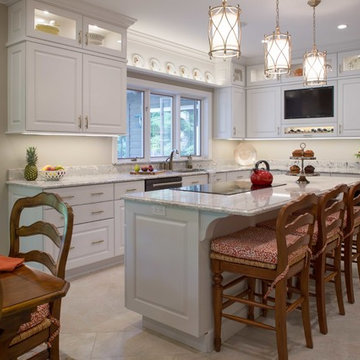
An updated traditional kitchen looks clean with white and glass cabinets. Spice is used as an accent color in fun patterns to add interest.---
Project by Wiles Design Group. Their Cedar Rapids-based design studio serves the entire Midwest, including Iowa City, Dubuque, Davenport, and Waterloo, as well as North Missouri and St. Louis.
For more about Wiles Design Group, see here: https://wilesdesigngroup.com/
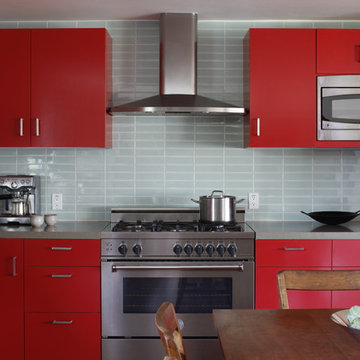
Eat-in kitchen - mid-sized modern l-shaped eat-in kitchen idea in Los Angeles with an undermount sink, flat-panel cabinets, red cabinets, solid surface countertops, blue backsplash, stainless steel appliances, no island and gray countertops
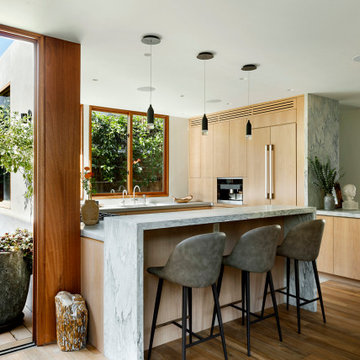
Example of a mid-sized trendy u-shaped medium tone wood floor and brown floor kitchen design in Los Angeles with a single-bowl sink, flat-panel cabinets, light wood cabinets, granite countertops, stainless steel appliances, a peninsula and gray countertops
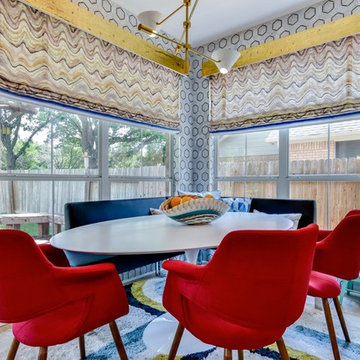
Twist Tours Photography
Open concept kitchen - large contemporary u-shaped travertine floor and beige floor open concept kitchen idea in Austin with a farmhouse sink, shaker cabinets, blue cabinets, quartz countertops, multicolored backsplash, marble backsplash, stainless steel appliances, an island and gray countertops
Open concept kitchen - large contemporary u-shaped travertine floor and beige floor open concept kitchen idea in Austin with a farmhouse sink, shaker cabinets, blue cabinets, quartz countertops, multicolored backsplash, marble backsplash, stainless steel appliances, an island and gray countertops
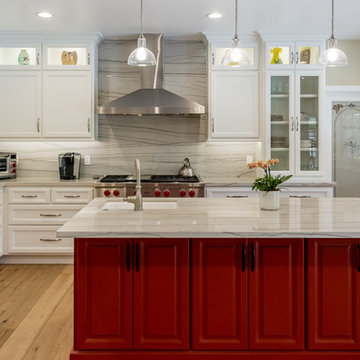
Large elegant u-shaped medium tone wood floor and brown floor open concept kitchen photo in Los Angeles with a farmhouse sink, recessed-panel cabinets, white cabinets, quartz countertops, gray backsplash, stone slab backsplash, stainless steel appliances, an island and gray countertops
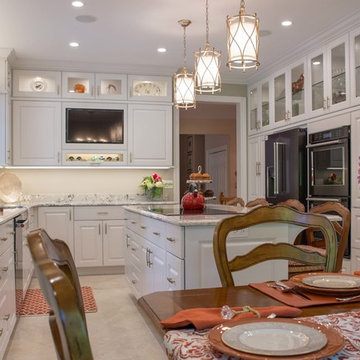
An updated traditional kitchen looks clean with white and glass cabinets. Spice is used as an accent color in fun patterns to add interest.---
Project by Wiles Design Group. Their Cedar Rapids-based design studio serves the entire Midwest, including Iowa City, Dubuque, Davenport, and Waterloo, as well as North Missouri and St. Louis.
For more about Wiles Design Group, see here: https://wilesdesigngroup.com/
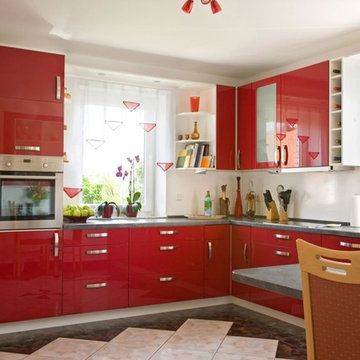
Mid-sized mid-century modern l-shaped multicolored floor eat-in kitchen photo in Santa Barbara with a drop-in sink, glass-front cabinets, red cabinets, concrete countertops, an island and gray countertops
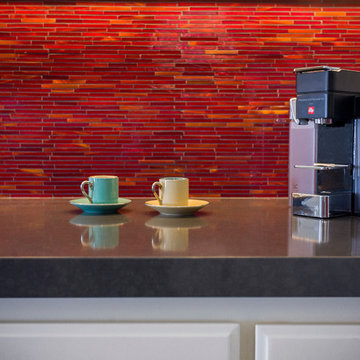
Inspiration for a transitional l-shaped porcelain tile kitchen remodel in San Francisco with white cabinets, red backsplash, stainless steel appliances, quartz countertops, glass tile backsplash and gray countertops
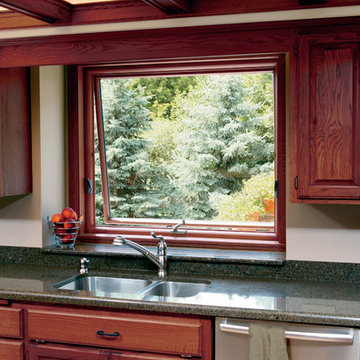
Awning window by Renewal by Andersen, perfect for kitchen lighting and ventilation.
Mid-sized elegant l-shaped enclosed kitchen photo in Minneapolis with a double-bowl sink, raised-panel cabinets, dark wood cabinets, granite countertops, no island and gray countertops
Mid-sized elegant l-shaped enclosed kitchen photo in Minneapolis with a double-bowl sink, raised-panel cabinets, dark wood cabinets, granite countertops, no island and gray countertops
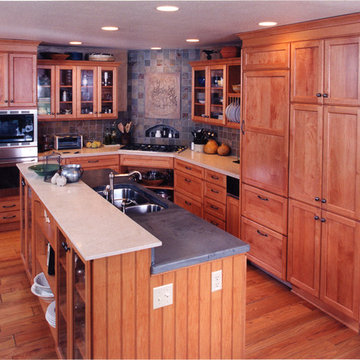
Inspiration for a mid-sized timeless l-shaped medium tone wood floor and brown floor enclosed kitchen remodel in Sacramento with a double-bowl sink, recessed-panel cabinets, medium tone wood cabinets, concrete countertops, gray backsplash, stone tile backsplash, stainless steel appliances, an island and gray countertops
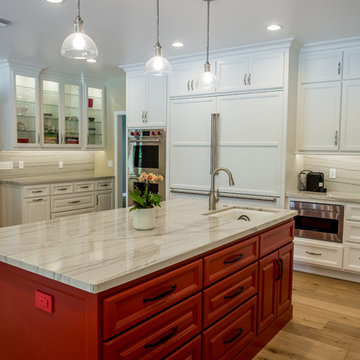
Open concept kitchen - large traditional u-shaped medium tone wood floor and brown floor open concept kitchen idea in Los Angeles with a farmhouse sink, recessed-panel cabinets, white cabinets, quartz countertops, gray backsplash, stone slab backsplash, stainless steel appliances, an island and gray countertops
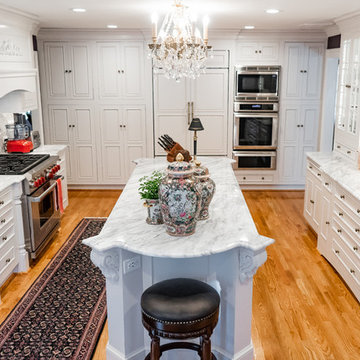
This kitchen was part of a two-story addition with the goal to expand the west wing of the property. The expansion of the property included a kitchen renovation, dining room renovation, deck renovation, and expanded a single oversized garage into a 3 bay garage. This project had a traditional theme to it and for more information/ pictures look at our featured projects at www.cndbuilt.com under "Mantua Addition".
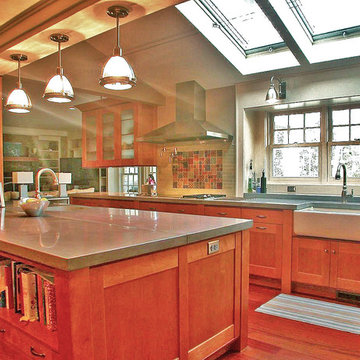
Example of a large arts and crafts u-shaped medium tone wood floor and brown floor open concept kitchen design in New York with a farmhouse sink, recessed-panel cabinets, medium tone wood cabinets, concrete countertops, gray backsplash, ceramic backsplash, stainless steel appliances, an island and gray countertops
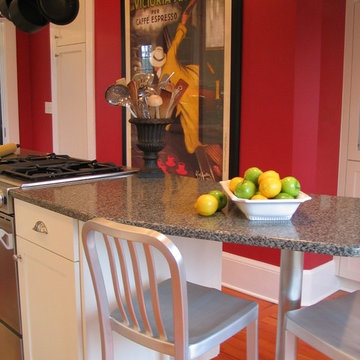
A rear porch created a unique challenge with a change in ceiling height that could not be changed. The design embraced the ceiling height difference and accented the ceiling lines. New French doors replaced a small window allowing light to flood in. The old kitchen was closed off from the living room with a small swinging door. The opening was widened and new glass pocket doors installed that could close off the kitchen when needed. Thought was given to every detail for function and storage. Stacked white Shaker cabinets with glass doors add charm to what was a dark and outdate space.
PHOTOS: Photo Design and Designer's Edge Kitchen & Bath
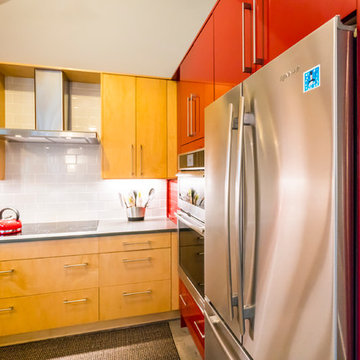
Alex Bowman
Mid-sized trendy u-shaped medium tone wood floor and brown floor open concept kitchen photo in Denver with a drop-in sink, flat-panel cabinets, red cabinets, quartz countertops, gray backsplash, ceramic backsplash, stainless steel appliances, an island and gray countertops
Mid-sized trendy u-shaped medium tone wood floor and brown floor open concept kitchen photo in Denver with a drop-in sink, flat-panel cabinets, red cabinets, quartz countertops, gray backsplash, ceramic backsplash, stainless steel appliances, an island and gray countertops
Red Kitchen with Gray Countertops Ideas
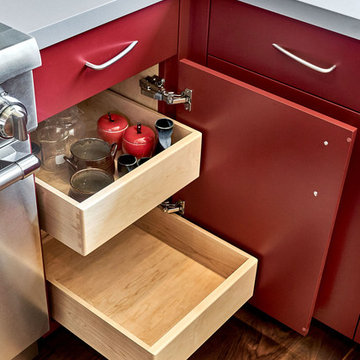
Red Flat Panel Kitchen Cabinets, kitchen nearly complete
Inspiration for a mid-sized contemporary u-shaped medium tone wood floor and brown floor open concept kitchen remodel in San Francisco with an undermount sink, flat-panel cabinets, red cabinets, solid surface countertops, gray backsplash, stainless steel appliances, an island and gray countertops
Inspiration for a mid-sized contemporary u-shaped medium tone wood floor and brown floor open concept kitchen remodel in San Francisco with an undermount sink, flat-panel cabinets, red cabinets, solid surface countertops, gray backsplash, stainless steel appliances, an island and gray countertops
1





