Red Kitchen with Green Countertops Ideas
Refine by:
Budget
Sort by:Popular Today
1 - 19 of 19 photos
Item 1 of 3

Transitional White Kitchen
Eat-in kitchen - mid-sized traditional u-shaped porcelain tile and beige floor eat-in kitchen idea in Atlanta with stainless steel appliances, recessed-panel cabinets, white cabinets, soapstone countertops, a farmhouse sink, multicolored backsplash, glass tile backsplash, an island and green countertops
Eat-in kitchen - mid-sized traditional u-shaped porcelain tile and beige floor eat-in kitchen idea in Atlanta with stainless steel appliances, recessed-panel cabinets, white cabinets, soapstone countertops, a farmhouse sink, multicolored backsplash, glass tile backsplash, an island and green countertops
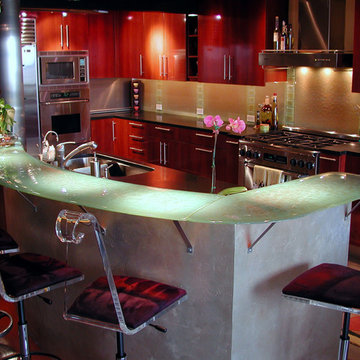
This stunning kitchen features a custom celadon glass counter top, and a continuous backsplash made up of small tiles and large glass panels. GCSS is happy to work with clients on projects to design and create exactly what they're looking for.
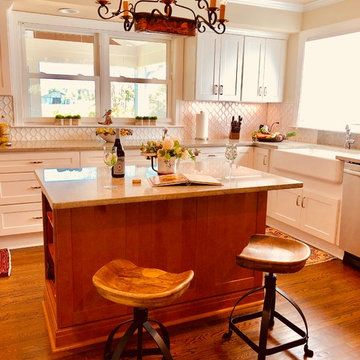
Example of a mid-sized farmhouse l-shaped dark wood floor and brown floor eat-in kitchen design in Other with a farmhouse sink, glass-front cabinets, white cabinets, granite countertops, white backsplash, porcelain backsplash, stainless steel appliances, an island and green countertops
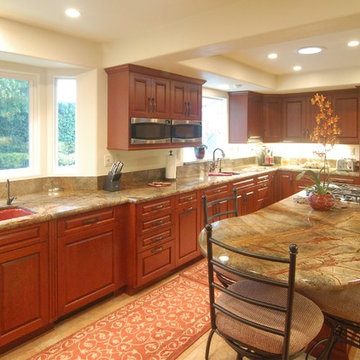
This large kitchen is dominated by its color scheme. Cherry red cabinets, rainforest granite, and red accents take center stage. The 'table' at the end of the bar is rounded off to add interest an a little elbow-room. Check out the coral-pink sinks!
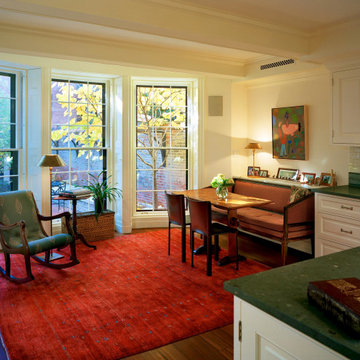
Inspiration for a timeless kitchen remodel in Boston with recessed-panel cabinets, white cabinets, an island and green countertops
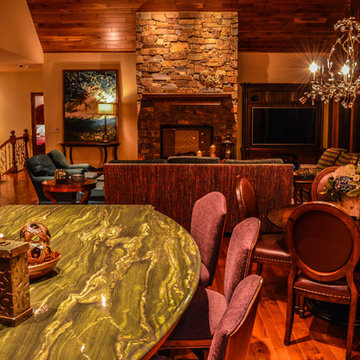
Photography by Jon Haworth
Inspiration for a timeless medium tone wood floor and brown floor open concept kitchen remodel in Minneapolis with an undermount sink, recessed-panel cabinets, medium tone wood cabinets, marble countertops, green backsplash, marble backsplash, paneled appliances, an island and green countertops
Inspiration for a timeless medium tone wood floor and brown floor open concept kitchen remodel in Minneapolis with an undermount sink, recessed-panel cabinets, medium tone wood cabinets, marble countertops, green backsplash, marble backsplash, paneled appliances, an island and green countertops
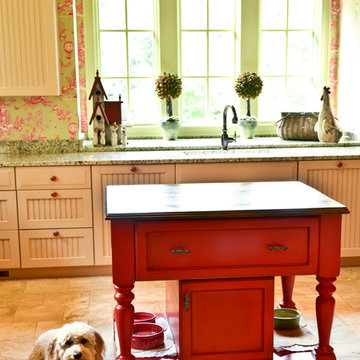
Sunny Rousette Photography
Kitchen - traditional marble floor kitchen idea in Atlanta with beige cabinets, beaded inset cabinets, granite countertops, green backsplash, stone slab backsplash, an island and green countertops
Kitchen - traditional marble floor kitchen idea in Atlanta with beige cabinets, beaded inset cabinets, granite countertops, green backsplash, stone slab backsplash, an island and green countertops
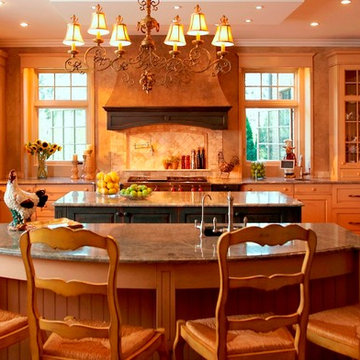
VanBrouck & Associates, Inc.
www.vanbrouck.com
photos by: www.bradzieglerphotography.com
Inspiration for a french country u-shaped kitchen remodel in Detroit with raised-panel cabinets, light wood cabinets, beige backsplash, paneled appliances and green countertops
Inspiration for a french country u-shaped kitchen remodel in Detroit with raised-panel cabinets, light wood cabinets, beige backsplash, paneled appliances and green countertops
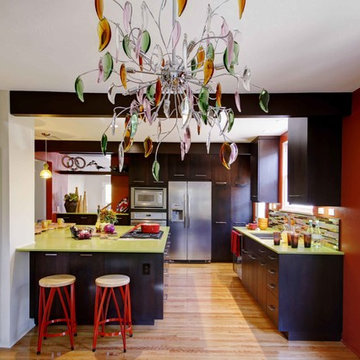
Jackson Design & Remodeling
Eclectic l-shaped kitchen photo in San Diego with a double-bowl sink, flat-panel cabinets, dark wood cabinets, multicolored backsplash, stainless steel appliances and green countertops
Eclectic l-shaped kitchen photo in San Diego with a double-bowl sink, flat-panel cabinets, dark wood cabinets, multicolored backsplash, stainless steel appliances and green countertops
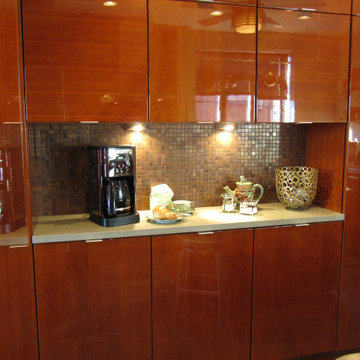
Enclosed kitchen - mid-sized contemporary u-shaped slate floor and green floor enclosed kitchen idea in Charlotte with an undermount sink, flat-panel cabinets, brown cabinets, quartz countertops, metallic backsplash, metal backsplash, paneled appliances, an island and green countertops
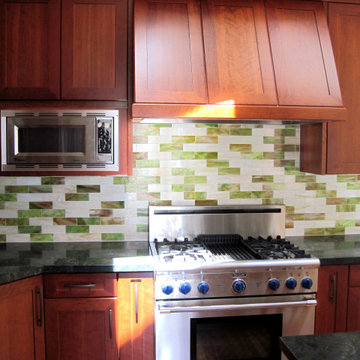
Custom cherry cabinetry, glass tile backsplash and green granite countertops make this a striking kitchen. Structural ceiling cross beams were skinned in matching cherry wood. An electric skylight provides light and ventilation.
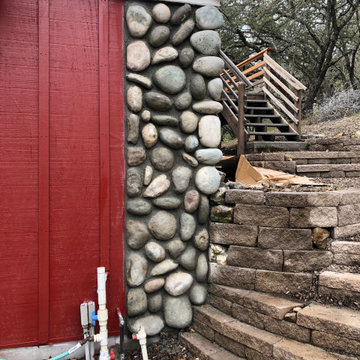
Converted an existing 2 story barn into an additional dwelling unit.
Eat-in kitchen - small craftsman galley laminate floor, gray floor and vaulted ceiling eat-in kitchen idea in San Luis Obispo with an undermount sink, raised-panel cabinets, white cabinets, granite countertops, white backsplash, ceramic backsplash, stainless steel appliances, no island and green countertops
Eat-in kitchen - small craftsman galley laminate floor, gray floor and vaulted ceiling eat-in kitchen idea in San Luis Obispo with an undermount sink, raised-panel cabinets, white cabinets, granite countertops, white backsplash, ceramic backsplash, stainless steel appliances, no island and green countertops
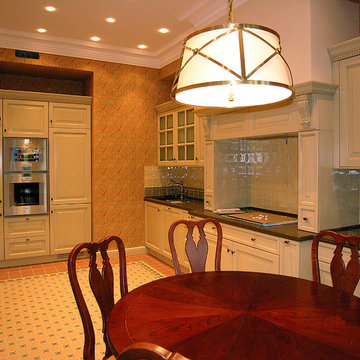
Large ornate l-shaped ceramic tile and multicolored floor kitchen photo with an undermount sink, raised-panel cabinets, beige cabinets, quartz countertops, beige backsplash, ceramic backsplash, stainless steel appliances, no island and green countertops

Small trendy u-shaped dark wood floor and brown floor open concept kitchen photo in London with a single-bowl sink, pink cabinets, terrazzo countertops, green backsplash, stainless steel appliances, no island and green countertops
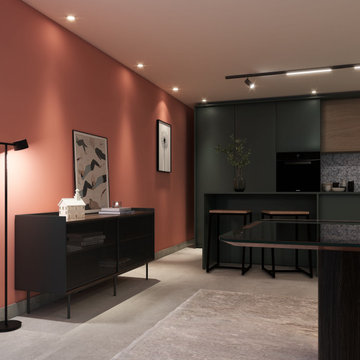
Neue Küche in moderner Farbkombination.
Example of a mid-sized trendy galley gray floor open concept kitchen design with green cabinets, an island, green countertops and black appliances
Example of a mid-sized trendy galley gray floor open concept kitchen design with green cabinets, an island, green countertops and black appliances
Red Kitchen with Green Countertops Ideas
1





