Red Kitchen with Light Wood Cabinets Ideas
Refine by:
Budget
Sort by:Popular Today
1 - 20 of 413 photos

Container House interior
Inspiration for a small scandinavian l-shaped concrete floor and beige floor eat-in kitchen remodel in Seattle with a farmhouse sink, flat-panel cabinets, light wood cabinets, wood countertops, an island and beige countertops
Inspiration for a small scandinavian l-shaped concrete floor and beige floor eat-in kitchen remodel in Seattle with a farmhouse sink, flat-panel cabinets, light wood cabinets, wood countertops, an island and beige countertops
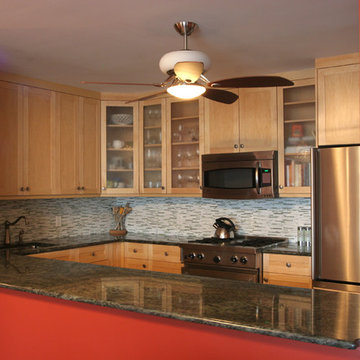
Example of a large transitional u-shaped porcelain tile eat-in kitchen design in New York with an undermount sink, shaker cabinets, light wood cabinets, granite countertops, multicolored backsplash, matchstick tile backsplash, stainless steel appliances and an island

We completely remodeled an outdated, poorly designed kitchen that was separated from the rest of the house by a narrow doorway. We opened the wall to the dining room and framed it with an oak archway. We transformed the space with an open, timeless design that incorporates a counter-height eating and work area, cherry inset door shaker-style cabinets, increased counter work area made from Cambria quartz tops, and solid oak moldings that echo the style of the 1920's bungalow. Some of the original wood moldings were re-used to case the new energy efficient window.
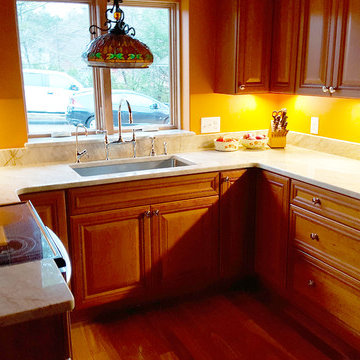
10x10 kitchen remodel. Complete with tin copper embossed ceiling and crown molding. New integrity window, new cabinets, appliances and granite top. New sink and electrical done as well.
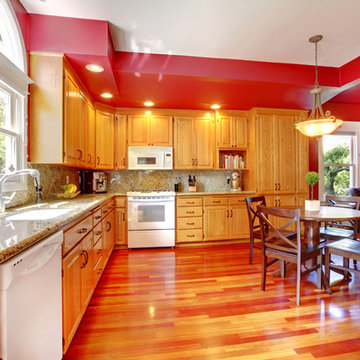
Inspiration for a mid-sized timeless l-shaped medium tone wood floor open concept kitchen remodel in Chicago with an undermount sink, raised-panel cabinets, light wood cabinets, granite countertops, multicolored backsplash, stone slab backsplash, white appliances and no island
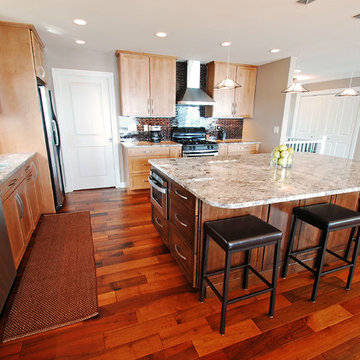
ake Wisconsin modern remodel. Large kitchen island with solid granite slab. Glass mosaic backsplash. Maple perimeter cabinets with a light stain. Dark stained island.
Photo credit: Karly Rauner
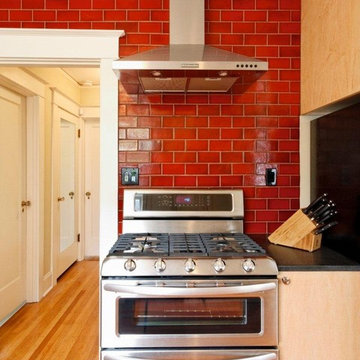
Campari-red tile adds a dash of boldness to the kitchen.
Photo: Matt Niebuhr
Example of a transitional single-wall kitchen design in Portland with flat-panel cabinets, light wood cabinets, granite countertops, red backsplash, ceramic backsplash and stainless steel appliances
Example of a transitional single-wall kitchen design in Portland with flat-panel cabinets, light wood cabinets, granite countertops, red backsplash, ceramic backsplash and stainless steel appliances
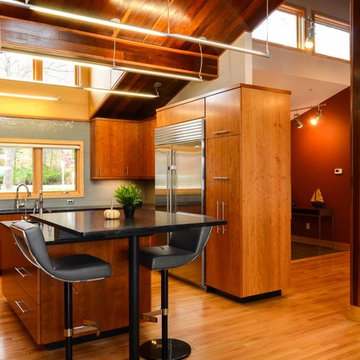
Nathan Webb, AIA
Eat-in kitchen - mid-sized modern l-shaped light wood floor eat-in kitchen idea in DC Metro with an undermount sink, flat-panel cabinets, light wood cabinets, granite countertops, gray backsplash, glass tile backsplash, stainless steel appliances and an island
Eat-in kitchen - mid-sized modern l-shaped light wood floor eat-in kitchen idea in DC Metro with an undermount sink, flat-panel cabinets, light wood cabinets, granite countertops, gray backsplash, glass tile backsplash, stainless steel appliances and an island
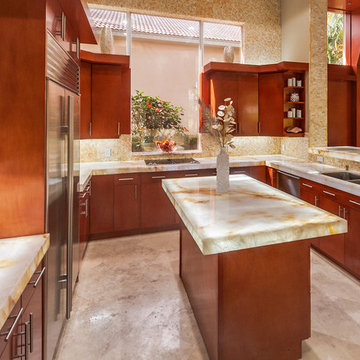
Lumix Quartzite backlit countertops
Onyx backsplash
Mid-sized minimalist u-shaped eat-in kitchen photo in Miami with a drop-in sink, raised-panel cabinets, light wood cabinets, quartzite countertops, beige backsplash, mosaic tile backsplash, stainless steel appliances and an island
Mid-sized minimalist u-shaped eat-in kitchen photo in Miami with a drop-in sink, raised-panel cabinets, light wood cabinets, quartzite countertops, beige backsplash, mosaic tile backsplash, stainless steel appliances and an island
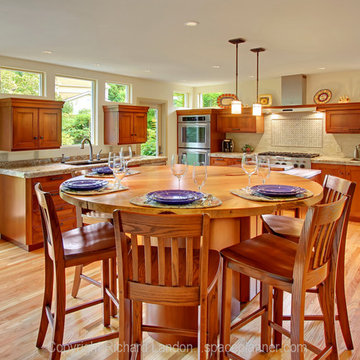
Originally, light entered this kitchen from only the north side. Now, morning light welcomes the family, beaming through the clerestory windows. 8'-high ceilings seem even taller. Cabinets are deeper than the outdated 24"-deep base and 12"-deep uppers all too common to kitchen design. 30"-deep counters and 15"-deep uppers almost double usable capacity. As a result, a drawer that would hold only three stacks of pots and pans now holds six! The eating bar is solid maple from Urban Hardwoods. The island counter is solid walnut. Cabinets are espresso glazed alder. `
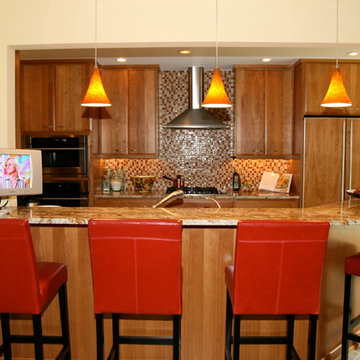
Voted best of Houzz 2014, 2015, 2016 & 2017!
Since 1974, Performance Kitchens & Home has been re-inventing spaces for every room in the home. Specializing in older homes for Kitchens, Bathrooms, Den, Family Rooms and any room in the home that needs creative storage solutions for cabinetry.
We offer color rendering services to help you see what your space will look like, so you can be comfortable with your choices! Our Design team is ready help you see your vision and guide you through the entire process!
Photography by: Juniper Wind Designs LLC

This Berwyn Bungalow kept its charm when it expanded into the home's back porch. Quarter-sawn oak and custom stained glass (handcrafted by the homeowner) were incorporate into the new space that now accommodates a modern lifestyle.
Photo Credits: Stephanie Bullwinkel

Mid-sized eclectic u-shaped cork floor and beige floor enclosed kitchen photo in Portland with red backsplash, stainless steel appliances, a double-bowl sink, shaker cabinets, light wood cabinets, marble countertops, porcelain backsplash and a peninsula
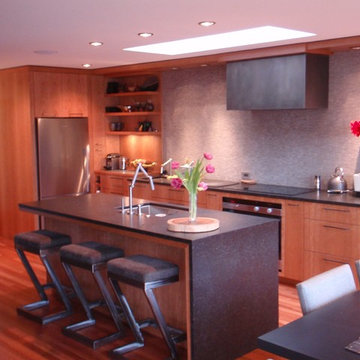
Example of a mid-sized minimalist l-shaped light wood floor and brown floor eat-in kitchen design in Orange County with an undermount sink, flat-panel cabinets, light wood cabinets, soapstone countertops, gray backsplash, stainless steel appliances, an island and mosaic tile backsplash
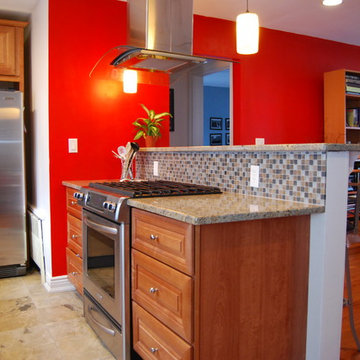
Small elegant galley medium tone wood floor eat-in kitchen photo in New York with recessed-panel cabinets, light wood cabinets, granite countertops and stainless steel appliances
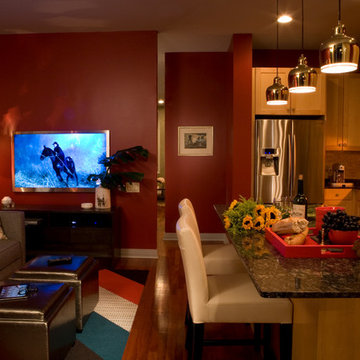
Barry Rustin Photography
Example of a small transitional l-shaped medium tone wood floor enclosed kitchen design in Chicago with a double-bowl sink, shaker cabinets, light wood cabinets, granite countertops, beige backsplash, mosaic tile backsplash, stainless steel appliances and an island
Example of a small transitional l-shaped medium tone wood floor enclosed kitchen design in Chicago with a double-bowl sink, shaker cabinets, light wood cabinets, granite countertops, beige backsplash, mosaic tile backsplash, stainless steel appliances and an island
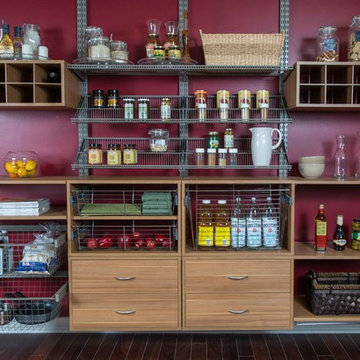
Kitchen pantry - mid-sized modern single-wall medium tone wood floor kitchen pantry idea in Miami with flat-panel cabinets, light wood cabinets and wood countertops
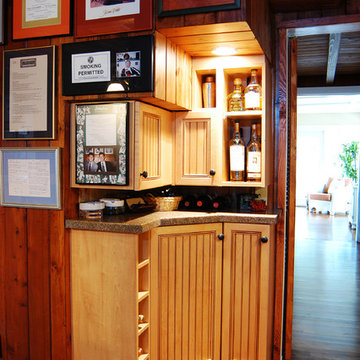
Every knook and cranny was used in the kitchen which means we also used the space under the staircase. Here we used small upper cabinets in each under stair space. We finished with some open storage for wine and some closed storage for other livations. There was also room for glasswear.
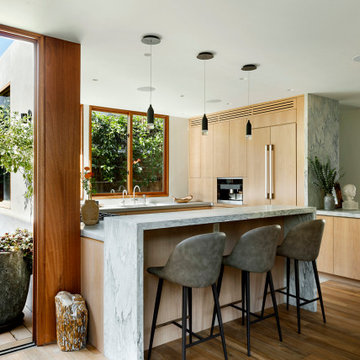
Example of a mid-sized trendy u-shaped medium tone wood floor and brown floor kitchen design in Los Angeles with a single-bowl sink, flat-panel cabinets, light wood cabinets, granite countertops, stainless steel appliances, a peninsula and gray countertops
Red Kitchen with Light Wood Cabinets Ideas
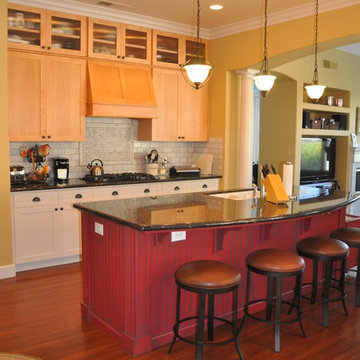
Khrysten Kent
Example of a mid-sized classic single-wall medium tone wood floor open concept kitchen design in Other with recessed-panel cabinets, light wood cabinets, granite countertops, gray backsplash, black appliances and an island
Example of a mid-sized classic single-wall medium tone wood floor open concept kitchen design in Other with recessed-panel cabinets, light wood cabinets, granite countertops, gray backsplash, black appliances and an island
1





