Red Kitchen with Metallic Backsplash Ideas
Refine by:
Budget
Sort by:Popular Today
1 - 20 of 215 photos
Item 1 of 3
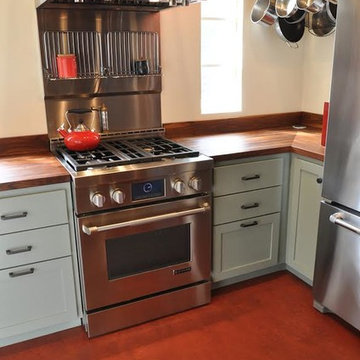
Marmoleum Click2 12x36- Henna Natural Linoleum Flooring
Kitchen - small eclectic l-shaped linoleum floor kitchen idea in Phoenix with shaker cabinets, white cabinets, wood countertops, metallic backsplash, metal backsplash and stainless steel appliances
Kitchen - small eclectic l-shaped linoleum floor kitchen idea in Phoenix with shaker cabinets, white cabinets, wood countertops, metallic backsplash, metal backsplash and stainless steel appliances
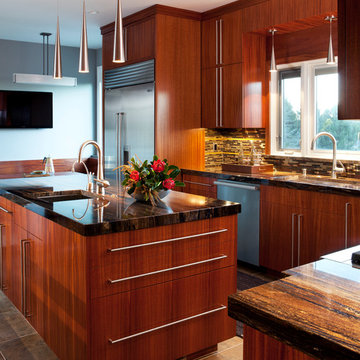
Michele Lee Willson
Large minimalist u-shaped ceramic tile enclosed kitchen photo in San Diego with an undermount sink, flat-panel cabinets, medium tone wood cabinets, granite countertops, metallic backsplash, metal backsplash, stainless steel appliances and an island
Large minimalist u-shaped ceramic tile enclosed kitchen photo in San Diego with an undermount sink, flat-panel cabinets, medium tone wood cabinets, granite countertops, metallic backsplash, metal backsplash, stainless steel appliances and an island
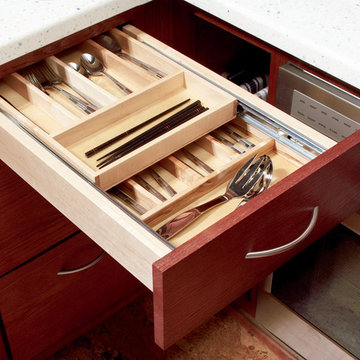
Organizational Cabinetry. Pull out Utensil Tray. Kitchen Organization. Products Available at Builders Surplus.
Inspiration for a mid-sized timeless l-shaped open concept kitchen remodel in Louisville with raised-panel cabinets, beige cabinets, metallic backsplash and an island
Inspiration for a mid-sized timeless l-shaped open concept kitchen remodel in Louisville with raised-panel cabinets, beige cabinets, metallic backsplash and an island
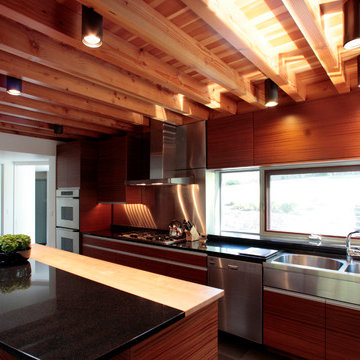
This kitchen mixes several types of wood. There are rough sawn fir beams, fir tongue and groove ceilings, maple butcher block and most striking, ribbon mahogany cabinets. The mahogany is intended as the "star of the show". All of the wood in finished with clear material so the true character of the wood can shine through. All other surfaces are kept neutral so as not to compete with the warms of the natural wood.
Sustainable Sedona Kitchen Design. Photos by Sustainable Sedona.
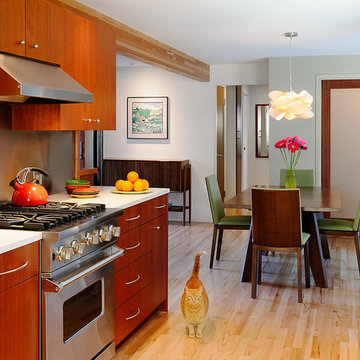
Modern Kitchen with Mahogany clear finish cabinets and Crystal white countertops.
Inspiration for a mid-sized contemporary galley light wood floor eat-in kitchen remodel in Seattle with an undermount sink, flat-panel cabinets, medium tone wood cabinets, quartzite countertops, metallic backsplash, metal backsplash, stainless steel appliances and no island
Inspiration for a mid-sized contemporary galley light wood floor eat-in kitchen remodel in Seattle with an undermount sink, flat-panel cabinets, medium tone wood cabinets, quartzite countertops, metallic backsplash, metal backsplash, stainless steel appliances and no island
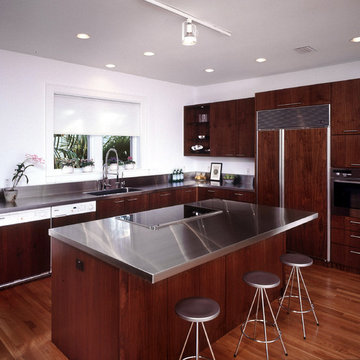
The new focal point of this completely remodeled home is the contemporary kitchen with stainless steel countertops. Another favorite area is the balcony garden.
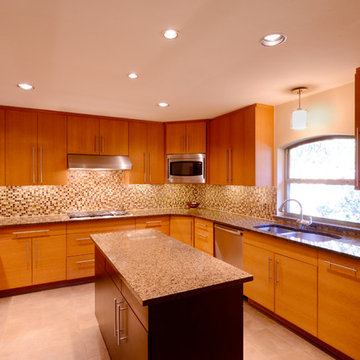
This complete gut and remodel successfully transformed this 1980s home from traditional and dated to warm and modern. We removed the crown molding, wallpaper, shutters, cabinets and flooring. Starting with a clean slate, we painted the beams the same color of the ceiling, re-textured the walls, and added lighting. We redesigned the cabinets, using a slab door and drawer front with vertical grain uppers and horizontal grain lowers. Utilizing drawers throughout, shortening the peninsula, and incorporating a counter depth refridgerator, improved the flow and function. Selecting warm neutral colors inhanced created a beautiful back drop for art.
Michael Hunter Photography
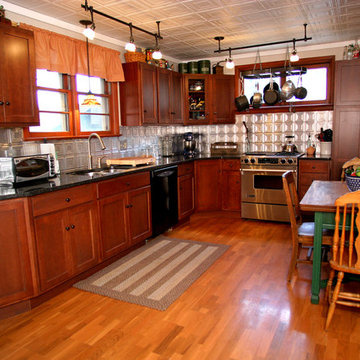
Kitchen blends wood and metal. Wood flooring and cabinetry, with an embossed metal backsplash and ceiling. Backsplash tiles are pattern #0601-B-C, and ceiling tiles are pattern #1201-N-C from M-Boss Inc.
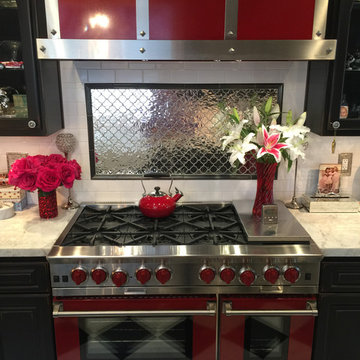
A beautiful 48" BlueStar Platinum Range in red based out of California designed by the owner of the kitchen, Nichole Villeggiante. Featuring pictures of her french Bull Dog Django.
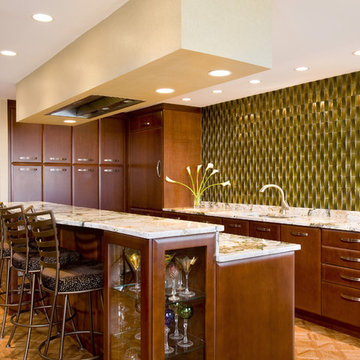
View of the cherry kitchen. The tiles above the sink are irredescent glass in a pyramid shape. I put the tiles on the vertical rather than the typical horizontal. This creates a waterfall effect. The tall cabinets house pantry items and cleverly conceal the coffee maker and toaster on slide out shelves. The Subzero refrigerator is hidden behind a panel to the left of the sink.
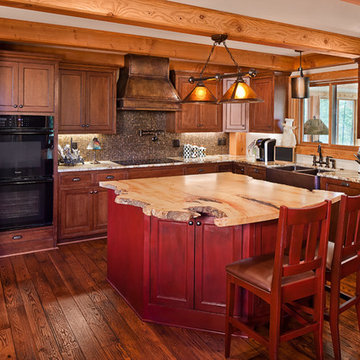
Timber beams extend over the kitchen, which includes a live edge wood slab as the island countertop.
Photo Credit: Lassiter Photography
Inspiration for a craftsman l-shaped dark wood floor kitchen remodel in Other with a double-bowl sink, black appliances, an island, shaker cabinets, dark wood cabinets, wood countertops, metallic backsplash and glass tile backsplash
Inspiration for a craftsman l-shaped dark wood floor kitchen remodel in Other with a double-bowl sink, black appliances, an island, shaker cabinets, dark wood cabinets, wood countertops, metallic backsplash and glass tile backsplash
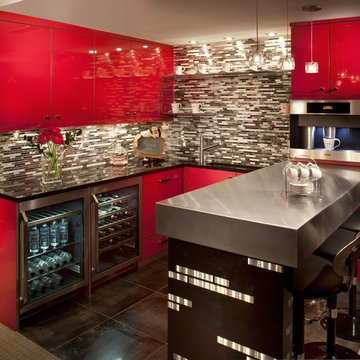
This kitchen was designed by Colorado Kitchen Designs.
Inspiration for a small contemporary l-shaped porcelain tile kitchen remodel in Denver with an undermount sink, flat-panel cabinets, red cabinets, quartz countertops, metallic backsplash, mosaic tile backsplash, stainless steel appliances and an island
Inspiration for a small contemporary l-shaped porcelain tile kitchen remodel in Denver with an undermount sink, flat-panel cabinets, red cabinets, quartz countertops, metallic backsplash, mosaic tile backsplash, stainless steel appliances and an island
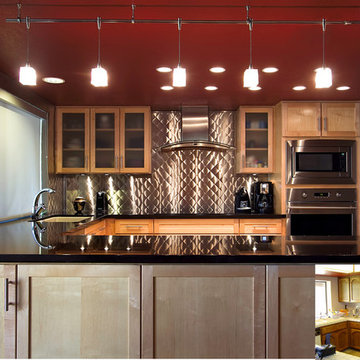
Kitchen - AFTER
Eat-in kitchen - mid-sized contemporary u-shaped travertine floor eat-in kitchen idea in Phoenix with an undermount sink, light wood cabinets, solid surface countertops, metallic backsplash, metal backsplash, stainless steel appliances and a peninsula
Eat-in kitchen - mid-sized contemporary u-shaped travertine floor eat-in kitchen idea in Phoenix with an undermount sink, light wood cabinets, solid surface countertops, metallic backsplash, metal backsplash, stainless steel appliances and a peninsula
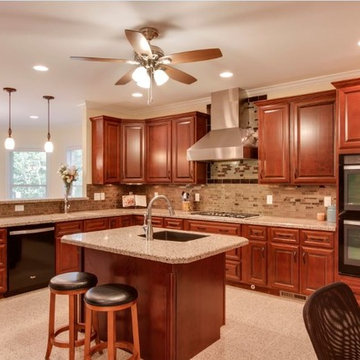
Summer Flame Cabinets
Engineered Granite Countertops
Hand cut glass backsplash
Blanco undermount sink
Inspiration for a large eat-in kitchen remodel in Wichita with an undermount sink, metallic backsplash, glass tile backsplash, an island, raised-panel cabinets, medium tone wood cabinets and quartz countertops
Inspiration for a large eat-in kitchen remodel in Wichita with an undermount sink, metallic backsplash, glass tile backsplash, an island, raised-panel cabinets, medium tone wood cabinets and quartz countertops
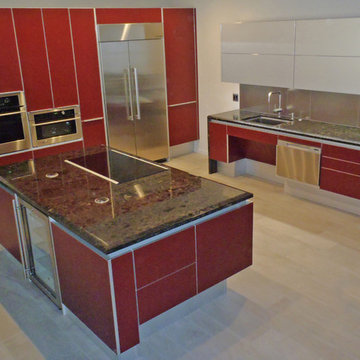
European style Poggenpohl kitchen offers a roomy island with induction cooktop and beverage refrigerator, wet wall with single dish drawer, Grohe fixtures and lift-up cabinet doors, and full-height wall including refrigeration, ovens and plenty of pantry space. All drawers and lift-up doors open at a gentle touch due to the Servo-drive installation. The lift-up doors may be lowered manually or with the touch of a recessed button. The roomy kitchen includes many Universal Design features like wide paths, dimmable lighting, roll-up cooktop and sink area, dish drawer, automatic drawer openers, pull-down shelves, pull-out pantries, and taller toe kick areas.
Photo Credit: Michelle Turner, UDCP
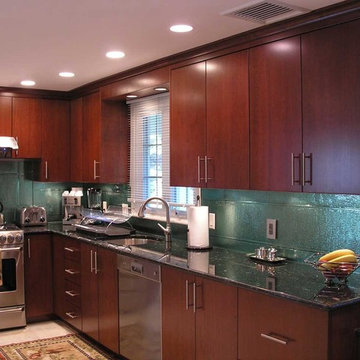
Kitchen - mid-sized transitional l-shaped ceramic tile and gray floor kitchen idea in Boston with an undermount sink, flat-panel cabinets, dark wood cabinets, glass countertops, metallic backsplash, glass tile backsplash and stainless steel appliances
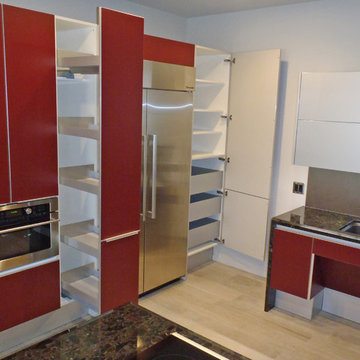
Universal Design in a sleek, new Poggenpohl kitchen. Many features of Universal Design are not obvious to the eye but definitely noticeable to the user, and in a very good way. These features make the kitchen friendly for most people to use whether it be the owner, the family or guests.
Plenty of storage is provided in a full-height pull-out and also interior pull-outs.
Cabinetry: Poggenpohl, Counters: Black Beauty, Fixtures: Grohe and Blanco, Flooring: Porcelain Wood, Appliances: Thermador, GE Monogram, Bosch, U-Line and Fisher-Paykel, Designer: Michelle Turner, UDCP and Brian Rigney, Builder: BY DESIGN Builders
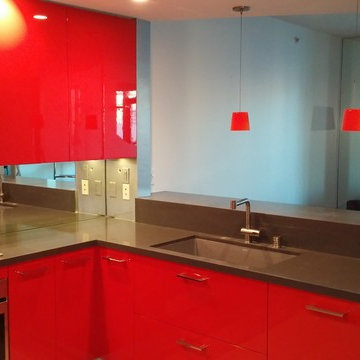
Inspiration for a small modern u-shaped painted wood floor eat-in kitchen remodel in San Diego with an undermount sink, flat-panel cabinets, red cabinets, quartz countertops, metallic backsplash, glass sheet backsplash, stainless steel appliances and a peninsula
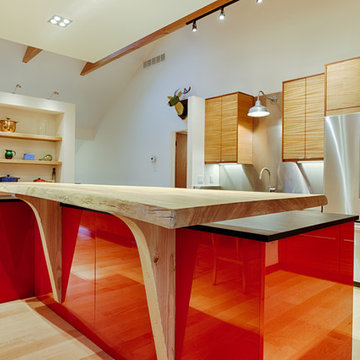
A beautiful slab of Pennsylvania cherry was selected for the island bar top. Its organic form is a natural contrast to the harder lines of the modern cabinetry and black Paperstone counter tops.
Red Kitchen with Metallic Backsplash Ideas
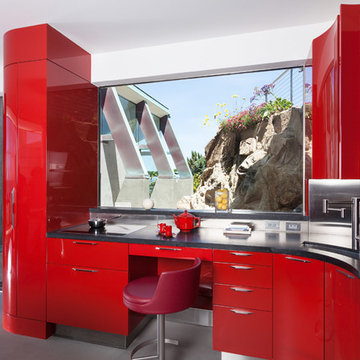
Photo by: Russell Abraham
Large minimalist u-shaped concrete floor eat-in kitchen photo in San Francisco with a double-bowl sink, flat-panel cabinets, red cabinets, metallic backsplash, stainless steel appliances and an island
Large minimalist u-shaped concrete floor eat-in kitchen photo in San Francisco with a double-bowl sink, flat-panel cabinets, red cabinets, metallic backsplash, stainless steel appliances and an island
1





