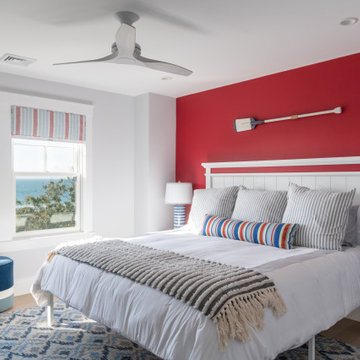Red Light Wood Floor Bedroom Ideas
Refine by:
Budget
Sort by:Popular Today
1 - 20 of 444 photos
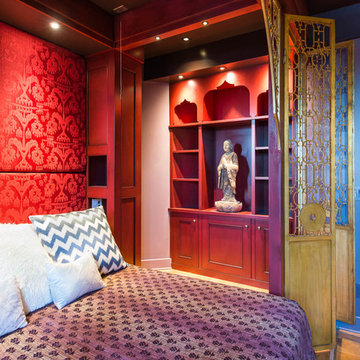
Mark Quéripel, AIA is an award-winning architect and interior designer, whose Boulder, Colorado design firm, MQ Architecture & Design, strives to create uniquely personal custom homes and remodels which resonate deeply with clients. The firm offers a wide array of professional services, and partners with some of the nation’s finest engineers and builders to provide a successful and synergistic building experience.
Alex Geller Photography

In the master suite, custom side tables made of vintage card catalogs flank a dark gray and blue bookcase laid out in a herringbone pattern that takes up the entire wall behind the upholstered headboard.
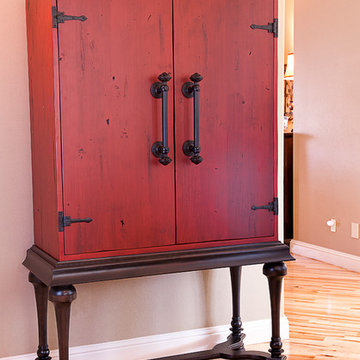
A custom wardrobe cabinet. The base is stained Alder and the top is a distressed, painted, and glazed Alder with decorative hardware from Van Dyke Restoration.
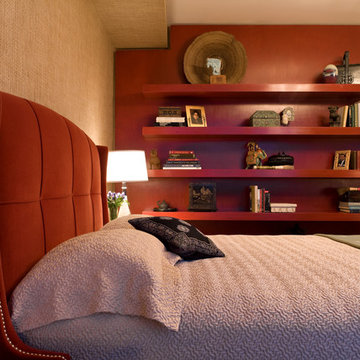
Chicago luxury condo on the lake has been recognized in publications, received an award and and was featured on tv. the client wanted family friendly yet cutting edge design.
CHALLENGE To create an unexpected yet inviting atmosphere that reflects the owner’s ethnic heritage, and a living space
SOLUTION Disciplined space planning creates an intimate, highly functional great room.
* Solution-dyed fabric feels like velvet, yet offers excellent durability.
* Bright, rich color palette complements Asian antiques for an evolved look.
* Motorized shades optimize the dramatic Lake Michigan view, yet protect the vivid colors.
north shore interior designer-chicago interior design
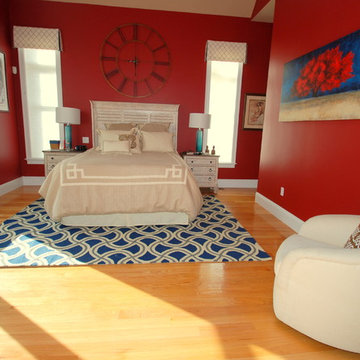
The single gentleman liked the red walls of the bedroom he moved into, but didn't have the furnishings and décor to go with it. Honeycomb shades, valances, neutral bedding and whitewashed furnishings lightened the impact, while color in the rug and artwork added punch. Kelly Murphy
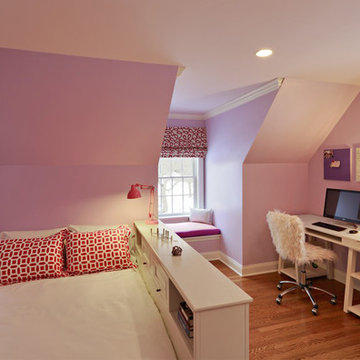
Example of a mid-sized trendy guest light wood floor and brown floor bedroom design in New York with pink walls
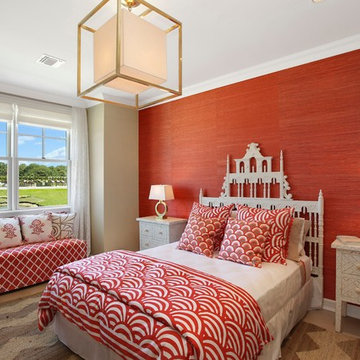
Bedroom - large coastal master light wood floor bedroom idea in New York with orange walls
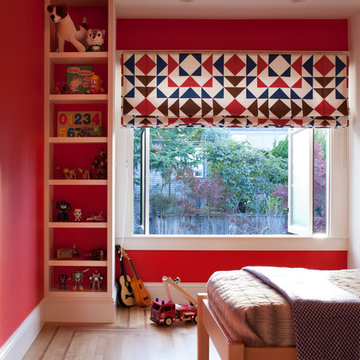
Designer: MODtage Design /
Photographer: Paul Dyer
Bedroom - large transitional light wood floor bedroom idea in San Francisco with red walls
Bedroom - large transitional light wood floor bedroom idea in San Francisco with red walls
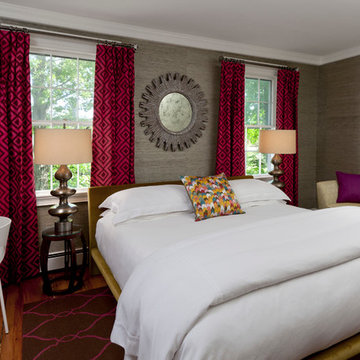
The lounge at the Captain Fairfield Inn - Kennebunkport, Maine
Bedroom - contemporary light wood floor bedroom idea in Boston with gray walls and no fireplace
Bedroom - contemporary light wood floor bedroom idea in Boston with gray walls and no fireplace
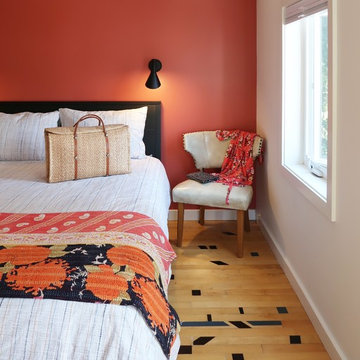
Bedroom - small eclectic master light wood floor and beige floor bedroom idea in Portland with orange walls
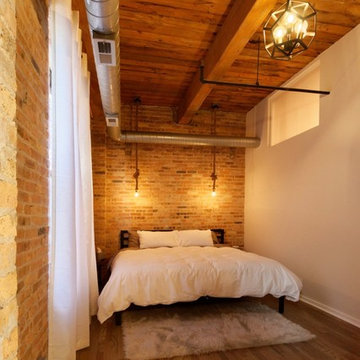
Architecture and photography by Omar Gutiérrez, NCARB
Small trendy light wood floor bedroom photo in Chicago with white walls
Small trendy light wood floor bedroom photo in Chicago with white walls
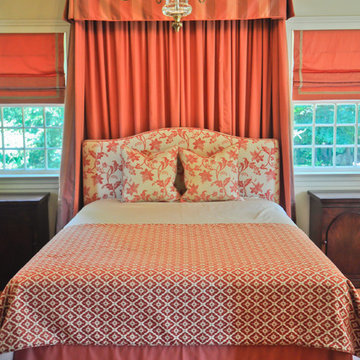
Jennifer Cardinal Photography
Example of a huge classic master light wood floor and brown floor bedroom design in Other with yellow walls and no fireplace
Example of a huge classic master light wood floor and brown floor bedroom design in Other with yellow walls and no fireplace
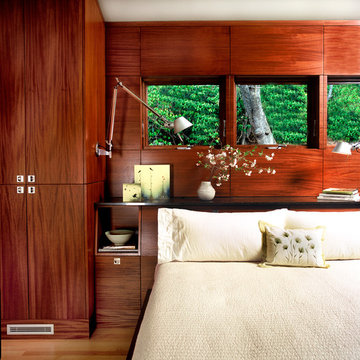
Sustainable design and green design are exemplified in this 4,600 square foot mountain modern home through site placement, recycled content materials, low toxic finishes and certified sustainable wood. Windows along the south wall provide passive solar heating, forest views and a visual connection to the outdoors. Terraces and porches surround the living spaces to provide expanded living area. Clean lines and natural materials create a balance of modern style and casual living.
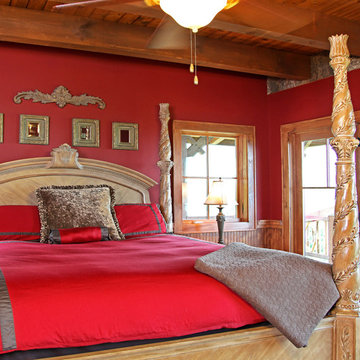
This elegant timber frame home designed by MossCreek features a three story wall of glass that frames long range mountain views. With both rustic and elegant features, this home is perfect for relaxed mountain living and formal entertaining. Photo by Erwin Loveland
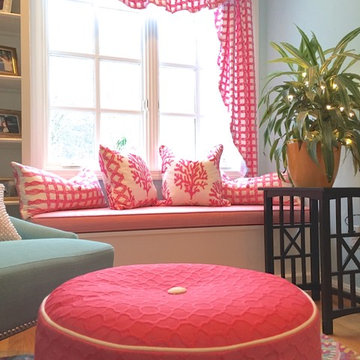
The Look Interiors
Inspiration for a transitional light wood floor bedroom remodel in Boston with blue walls
Inspiration for a transitional light wood floor bedroom remodel in Boston with blue walls
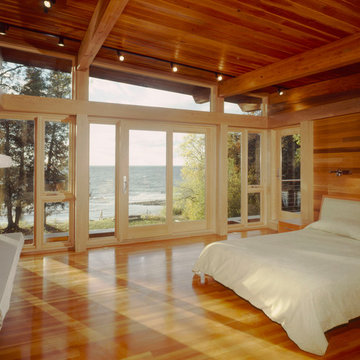
Example of a mid-sized trendy master light wood floor bedroom design in Chicago with a standard fireplace and a stone fireplace
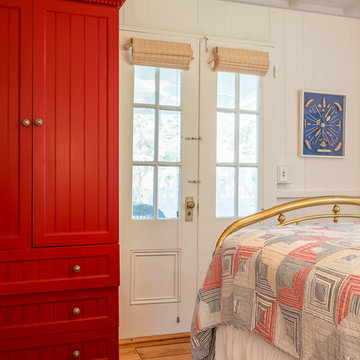
Karen Knecht Photography
Small beach style guest light wood floor bedroom photo in Chicago with white walls
Small beach style guest light wood floor bedroom photo in Chicago with white walls
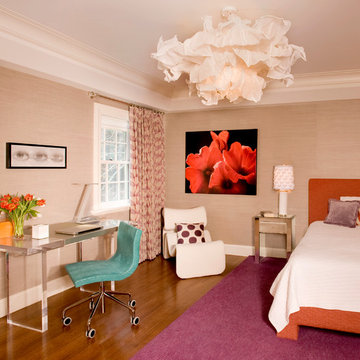
Shelly Harrison Photography
Trendy master light wood floor and beige floor bedroom photo in Boston with beige walls
Trendy master light wood floor and beige floor bedroom photo in Boston with beige walls
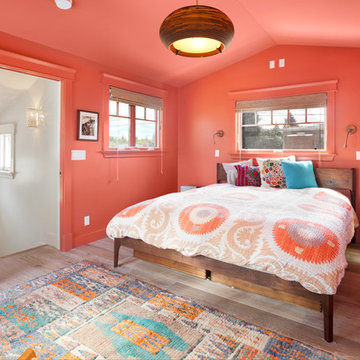
Down-to-studs remodel and second floor addition. The original house was a simple plain ranch house with a layout that didn’t function well for the family. We changed the house to a contemporary Mediterranean with an eclectic mix of details. Space was limited by City Planning requirements so an important aspect of the design was to optimize every bit of space, both inside and outside. The living space extends out to functional places in the back and front yards: a private shaded back yard and a sunny seating area in the front yard off the kitchen where neighbors can easily mingle with the family. A Japanese bath off the master bedroom upstairs overlooks a private roof deck which is screened from neighbors’ views by a trellis with plants growing from planter boxes and with lanterns hanging from a trellis above.
Photography by Kurt Manley.
https://saikleyarchitects.com/portfolio/modern-mediterranean/
Red Light Wood Floor Bedroom Ideas
1






