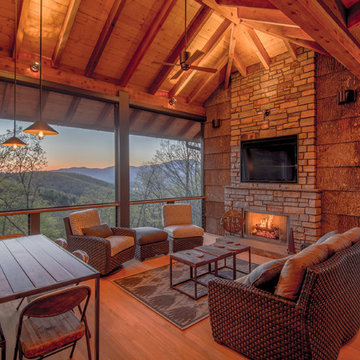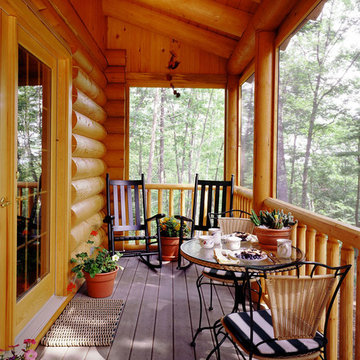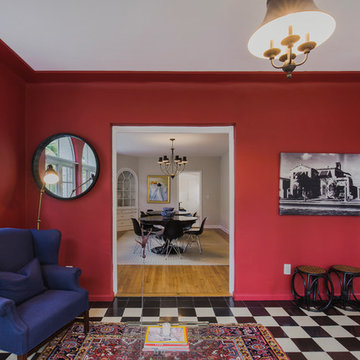All Covers Red Porch Ideas
Refine by:
Budget
Sort by:Popular Today
1 - 20 of 143 photos
Item 1 of 3
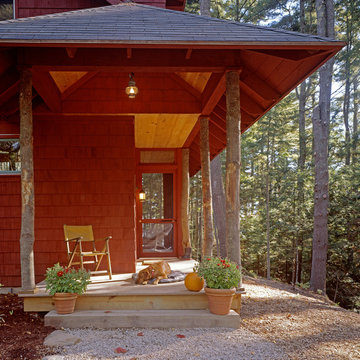
photography by James R. Salomon
Mountain style porch idea in Portland Maine with a roof extension
Mountain style porch idea in Portland Maine with a roof extension

Barry Fitzgerald
Inspiration for a mid-sized timeless porch remodel in Miami with decking and a roof extension
Inspiration for a mid-sized timeless porch remodel in Miami with decking and a roof extension
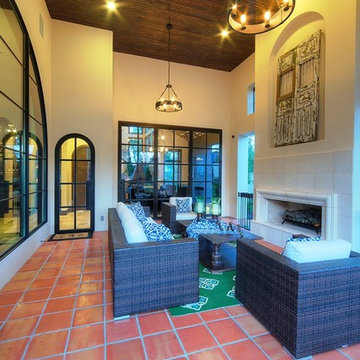
MSAOFSA.COM
Inspiration for a large mediterranean tile back porch remodel in Austin with a fire pit and a roof extension
Inspiration for a large mediterranean tile back porch remodel in Austin with a fire pit and a roof extension
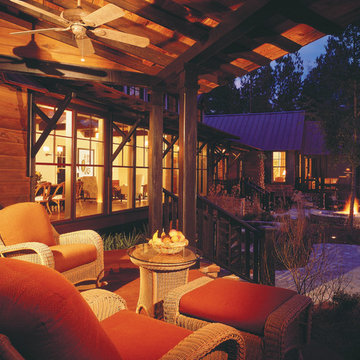
PALMETTO BLUFF- Tree House
Gerald D. Cowart
This is an example of a huge traditional brick back porch design in Atlanta with a fire pit and a roof extension.
This is an example of a huge traditional brick back porch design in Atlanta with a fire pit and a roof extension.
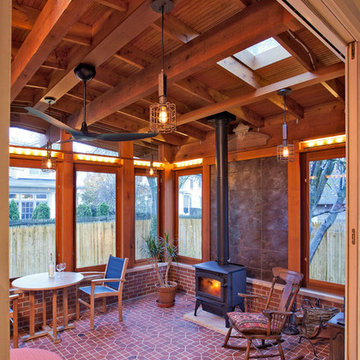
Ken Wyner Photography
Inspiration for a craftsman brick back porch remodel in DC Metro with a roof extension
Inspiration for a craftsman brick back porch remodel in DC Metro with a roof extension
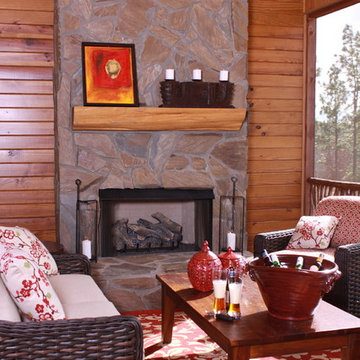
A seating area complete with a stone fireplace, red and white area rug, wooden coffee table, wicker chairs and sofa, and red, cream, and floral cushions.
Project designed by Atlanta interior design firm, Nandina Home & Design. Their Sandy Springs home decor showroom and design studio also serve Midtown, Buckhead, and outside the perimeter.
For more about Nandina Home & Design, click here: https://nandinahome.com/
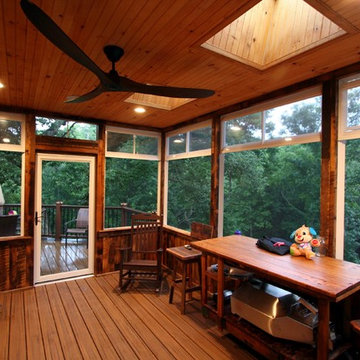
Upper Deck with Rustic Porch. This upper deck has space saving spiral stair, trex railings, eze-breeze storm window/screens, and rustic barn board sidIng. It overlooks the Waterfall Deck...which in turn overlooks the waterfall.
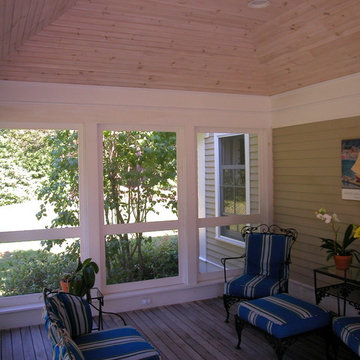
Bruce Butler
Mid-sized classic screened-in front porch idea in Portland Maine with decking and a roof extension
Mid-sized classic screened-in front porch idea in Portland Maine with decking and a roof extension
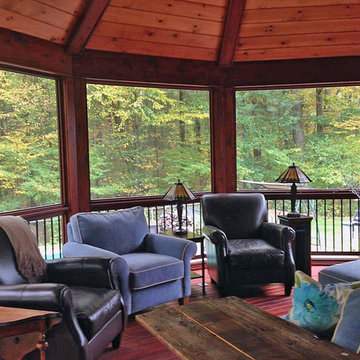
Kimberley Hinman
Hinman Construction
Mid-sized arts and crafts back porch idea in Other with decking and a roof extension
Mid-sized arts and crafts back porch idea in Other with decking and a roof extension
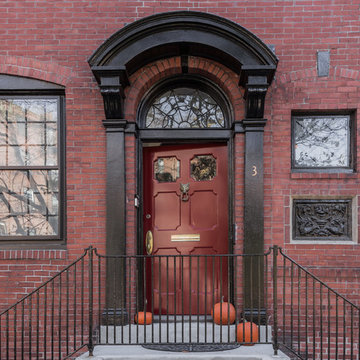
Cutting Edge Homes Inc.
Mid-sized ornate concrete front porch photo in Boston with a roof extension
Mid-sized ornate concrete front porch photo in Boston with a roof extension
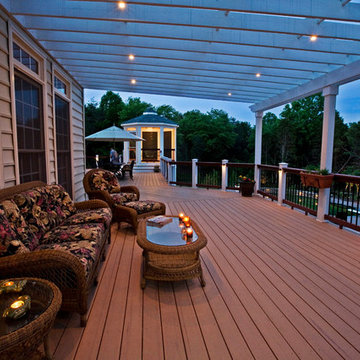
Designed & Built by Holloway Company Inc.
Huge elegant back porch photo in DC Metro with decking and a pergola
Huge elegant back porch photo in DC Metro with decking and a pergola
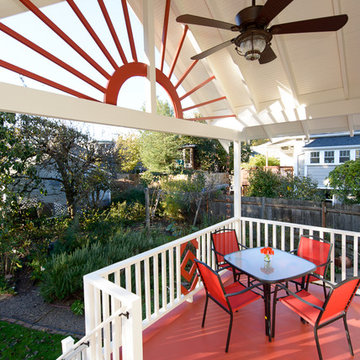
http://www.ninaleejohnson.com/
Small arts and crafts back porch photo in Portland with a roof extension
Small arts and crafts back porch photo in Portland with a roof extension
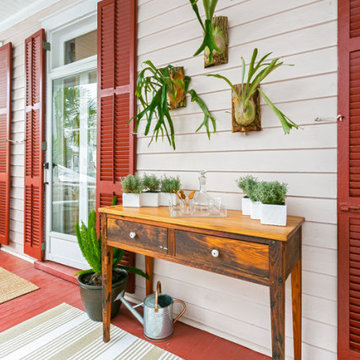
This is an example of a small transitional side porch design in Charleston with a roof extension.
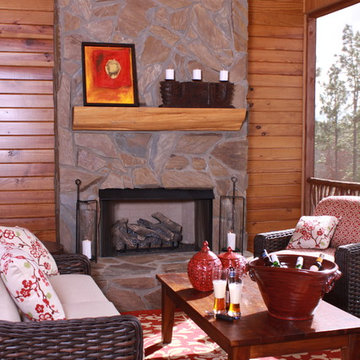
A seating area complete with a stone fireplace, red and white area rug, wooden coffee table, wicker chairs and sofa, and red, cream, and floral cushions.
Project designed by Atlanta interior design firm, Nandina Home & Design. Their Sandy Springs home decor showroom and design studio also serve Midtown, Buckhead, and outside the perimeter.
For more about Nandina Home & Design, click here: https://nandinahome.com/
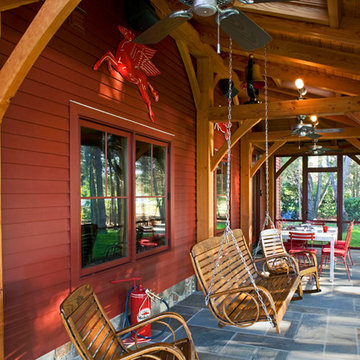
3,500 SF timberframe barn serves as an accessory structure to a 14,000 SF custom home located on a 5-acre property on Aberdeen Creek.
Inspiration for a timeless screened-in side porch remodel in Baltimore with a roof extension
Inspiration for a timeless screened-in side porch remodel in Baltimore with a roof extension
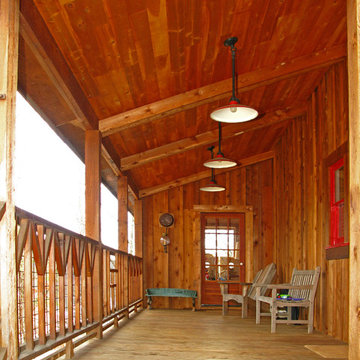
This is an example of a rustic porch design in Atlanta with decking and a roof extension.
All Covers Red Porch Ideas
1







