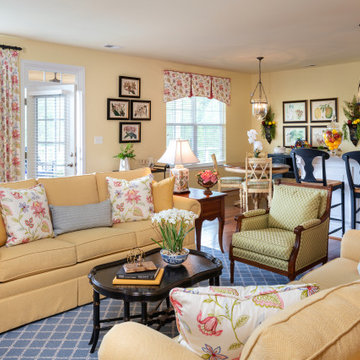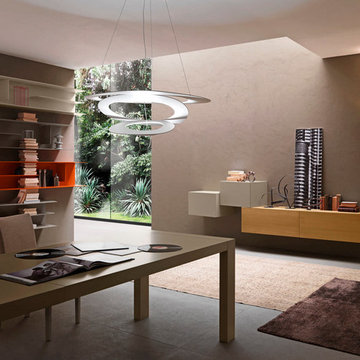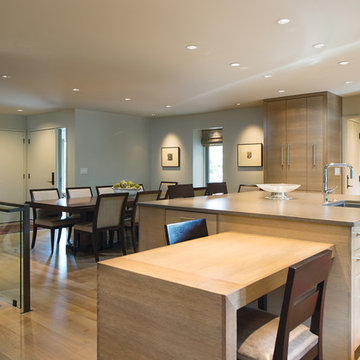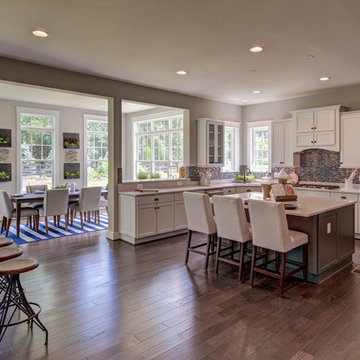Brown Home Design Ideas

The combination den-office is a cozy place to take care of business, play a game of chess, read or chat. Though the overall home is transitional, this space leans more toward the traditional, anchored by the client's ornately carved desk.

Inspiration for a mid-sized 1960s beige tile and glass tile single-sink, wood ceiling, concrete floor and green floor bathroom remodel in San Francisco with flat-panel cabinets, white cabinets, an undermount sink, white countertops, a floating vanity, a one-piece toilet and beige walls

Hallway - mid-sized transitional light wood floor hallway idea in New York with white walls

Behind these walnut doors is a warm and inviting coffee bar! Adding pocket doors to your design lends flexibility with use of your space.
Eat-in kitchen - mid-sized transitional l-shaped medium tone wood floor and brown floor eat-in kitchen idea in Minneapolis with an undermount sink, shaker cabinets, quartz countertops, an island, dark wood cabinets, white backsplash, subway tile backsplash, stainless steel appliances and white countertops
Eat-in kitchen - mid-sized transitional l-shaped medium tone wood floor and brown floor eat-in kitchen idea in Minneapolis with an undermount sink, shaker cabinets, quartz countertops, an island, dark wood cabinets, white backsplash, subway tile backsplash, stainless steel appliances and white countertops

phoenix photographic
Eat-in kitchen - large traditional l-shaped medium tone wood floor eat-in kitchen idea in Detroit with a farmhouse sink, shaker cabinets, white cabinets, wood countertops, white backsplash, ceramic backsplash, white appliances and an island
Eat-in kitchen - large traditional l-shaped medium tone wood floor eat-in kitchen idea in Detroit with a farmhouse sink, shaker cabinets, white cabinets, wood countertops, white backsplash, ceramic backsplash, white appliances and an island

This cozy and inviting Family room is comfortable and more importantly functional. Any guest will feel comfortable and have access to any table for their drinks. Functional design is so important yet beautiful. The calming cream colored walls make everything else bounce perfectly in colors making a soothing and welcoming space. The seating is quality made to sit comfortably. The custom window treatments open up these large windows for beautiful views. Keeps this space airy and open. Lighting is equally balanced also giving enough lighting needed, yet pretty. The mixing of patterned fabrics along with the rug show you it can be done in keeping a good balance.
This Family room is warm, cozy, and so pretty!

Family room library - mid-sized traditional enclosed dark wood floor family room library idea in St Louis with gray walls

The soaring vaulted ceiling and its exposed timber framing rises from the sturdy brick arched facades. Flemish bond (above the arches), running bond (columns), and basket weave patterns (kitchen wall) differentiate distinct surfaces of the classical composition. A paddle fan suspended from the ceiling provides a comforting breeze to the seating areas below.
Gus Cantavero Photography

Sideboard #300 from the exclusive modular furniture system, inclinART by Presotto reinvents ordinary furniture by bending the rules. The wall mounted cabinets are captivating in style as well as practical. The wall-hung base unit is finished in "aged" creola oak. Open the jumbo drawer and find an additional small interior drawer. InclinART wall units in matt crema lacquer work nicely with the extendable Opla dining table in matching matt crema lacquer.

Angle Eye Photography
Family room - large traditional open concept brick floor and brown floor family room idea in Philadelphia with beige walls, a standard fireplace, a wood fireplace surround and a media wall
Family room - large traditional open concept brick floor and brown floor family room idea in Philadelphia with beige walls, a standard fireplace, a wood fireplace surround and a media wall

Traditional Style Fire Feature - Techo-Bloc's Valencia Fire Pit.
Patio - large traditional backyard stone patio idea in Boston with a fire pit and no cover
Patio - large traditional backyard stone patio idea in Boston with a fire pit and no cover

Example of a large minimalist master dark wood floor and brown floor bedroom design in Baltimore with beige walls, a ribbon fireplace and a tile fireplace

Martha O'Hara Interiors, Interior Design & Photo Styling | Troy Thies, Photography | MDS Remodeling, Home Remodel | Please Note: All “related,” “similar,” and “sponsored” products tagged or listed by Houzz are not actual products pictured. They have not been approved by Martha O’Hara Interiors nor any of the professionals credited. For info about our work: design@oharainteriors.com

Inspiration for a large rustic master carpeted bedroom remodel in Kansas City with beige walls and no fireplace
Brown Home Design Ideas
1






























