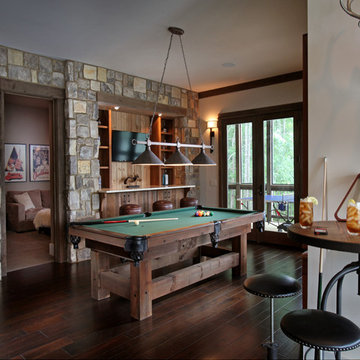Dark Wood Floor Rustic Family Room Ideas
Refine by:
Budget
Sort by:Popular Today
1 - 20 of 1,280 photos
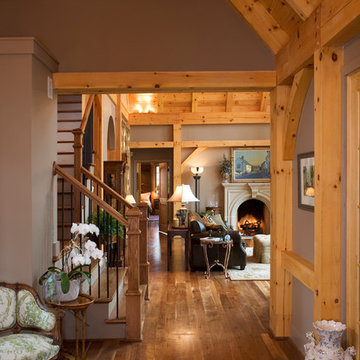
Example of a large mountain style open concept dark wood floor family room design in Charlotte with a music area, brown walls, a standard fireplace, a plaster fireplace and no tv

Vance Fox
Inspiration for a large rustic open concept dark wood floor family room remodel in Sacramento with a bar, brown walls, a standard fireplace, a stone fireplace and a wall-mounted tv
Inspiration for a large rustic open concept dark wood floor family room remodel in Sacramento with a bar, brown walls, a standard fireplace, a stone fireplace and a wall-mounted tv
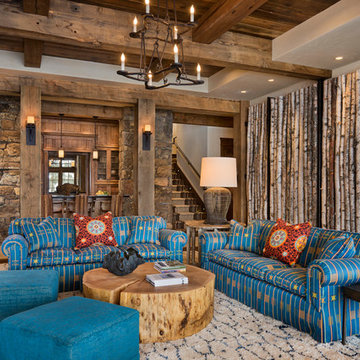
Roger Wade Studio
Example of a mountain style open concept dark wood floor family room design in Other with brown walls
Example of a mountain style open concept dark wood floor family room design in Other with brown walls

Photos by Whitney Kamman
Large mountain style open concept dark wood floor and brown floor family room photo in Other with a bar, a ribbon fireplace, a stone fireplace, a wall-mounted tv and gray walls
Large mountain style open concept dark wood floor and brown floor family room photo in Other with a bar, a ribbon fireplace, a stone fireplace, a wall-mounted tv and gray walls
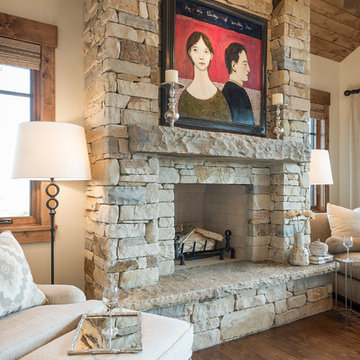
This beautiful bedroom features this stunning stone fireplace, wood floors and a wood ceiling. This home was in the Park City Area Showcase of Homes 2016.
http://cameohomesinc.com/

Starr Homes, LLC
Family room - rustic dark wood floor family room idea in Dallas with beige walls, a standard fireplace, a stone fireplace and a wall-mounted tv
Family room - rustic dark wood floor family room idea in Dallas with beige walls, a standard fireplace, a stone fireplace and a wall-mounted tv

Family room - rustic dark wood floor and brown floor family room idea in Other with brown walls, a standard fireplace and a stone fireplace
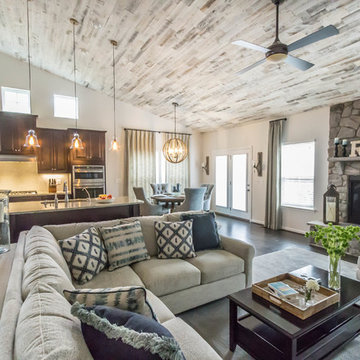
These clients hired us to add warmth and personality to their builder home. The fell in love with the layout and main level master bedroom, but found the home lacked personality and style. They hired us, with the caveat that they knew what they didn't like, but weren't sure exactly what they wanted. They were challenged by the narrow layout for the family room. They wanted to ensure that the fireplace remained the focal point of the space, while giving them a comfortable space for TV watching. They wanted an eating area that expanded for holiday entertaining. They were also challenged by the fact that they own two large dogs who are like their children.
The entry is very important. It's the first space guests see. This one is subtly dramatic and very elegant. We added a grasscloth wallpaper on the walls and painted the tray ceiling a navy blue. The hallway to the guest room was painted a contrasting glue green. A rustic, woven rugs adds to the texture. A simple console is simply accessorized.
Our first challenge was to tackle the layout. The family room space was extremely narrow. We custom designed a sectional that defined the family room space, separating it from the kitchen and eating area. A large area rug further defined the space. The large great room lacked personality and the fireplace stone seemed to get lost. To combat this, we added white washed wood planks to the entire vaulted ceiling, adding texture and creating drama. We kept the walls a soft white to ensure the ceiling and fireplace really stand out. To help offset the ceiling, we added drama with beautiful, rustic, over-sized lighting fixtures. An expandable dining table is as comfortable for two as it is for ten. Pet-friendly fabrics and finishes were used throughout the design. Rustic accessories create a rustic, finished look.
Liz Ernest Photography
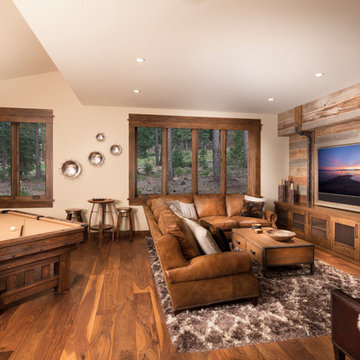
Mountain style dark wood floor family room photo in Sacramento with beige walls and a wall-mounted tv
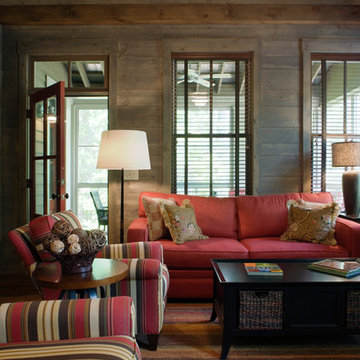
Richard Leo Johnson
Example of a mountain style enclosed dark wood floor family room design in Atlanta with brown walls
Example of a mountain style enclosed dark wood floor family room design in Atlanta with brown walls
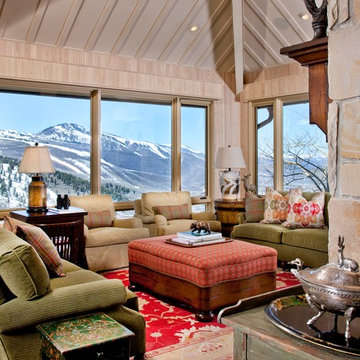
Paula Berg Design Associates |
Photo by Ed Gohlich Photography, Inc
Family room - rustic dark wood floor family room idea in Salt Lake City with a stone fireplace
Family room - rustic dark wood floor family room idea in Salt Lake City with a stone fireplace
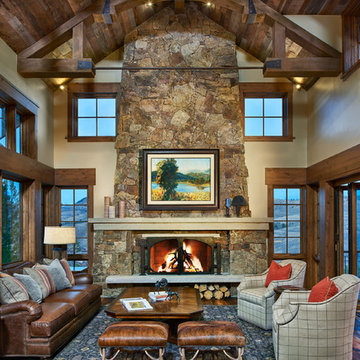
Ron Ruscio
Mountain style open concept dark wood floor family room photo in Denver with beige walls, a standard fireplace, a stone fireplace and a concealed tv
Mountain style open concept dark wood floor family room photo in Denver with beige walls, a standard fireplace, a stone fireplace and a concealed tv
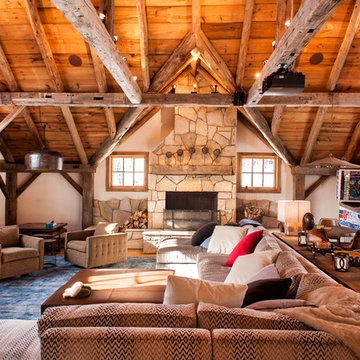
Family room - rustic dark wood floor family room idea in New York with white walls, a standard fireplace and a stone fireplace
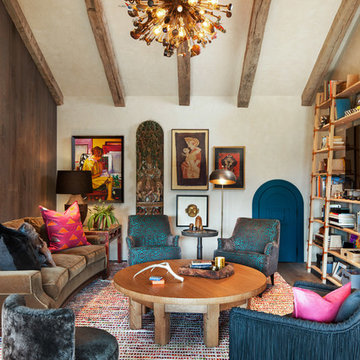
David Marlow
Inspiration for a rustic dark wood floor and brown floor family room remodel in Other with white walls
Inspiration for a rustic dark wood floor and brown floor family room remodel in Other with white walls
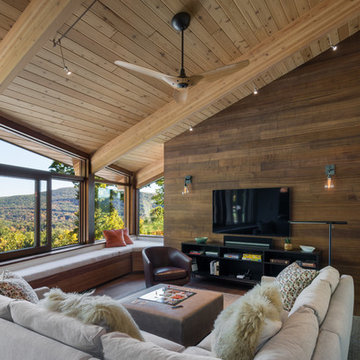
Chuck Choi
Mountain style open concept dark wood floor and brown floor family room photo in Grand Rapids with brown walls and a wall-mounted tv
Mountain style open concept dark wood floor and brown floor family room photo in Grand Rapids with brown walls and a wall-mounted tv
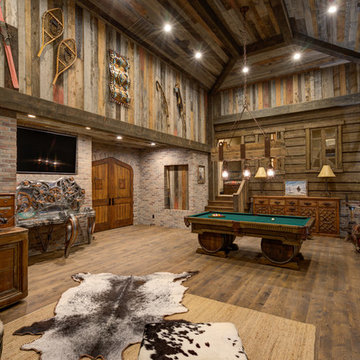
Example of a mountain style open concept dark wood floor family room design in Salt Lake City with multicolored walls and a wall-mounted tv
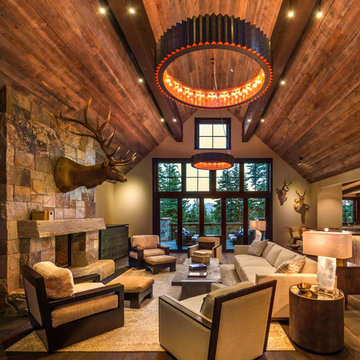
Vance Fox
Example of a large mountain style open concept dark wood floor family room design in Sacramento with a concealed tv, beige walls, a standard fireplace and a stone fireplace
Example of a large mountain style open concept dark wood floor family room design in Sacramento with a concealed tv, beige walls, a standard fireplace and a stone fireplace
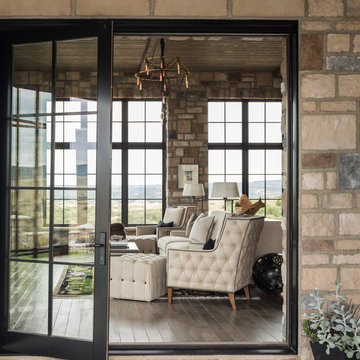
Rustic Modern Family Room with Nano Wall, Photo by David Lauer
Example of a large mountain style open concept dark wood floor and brown floor family room design in Denver with multicolored walls
Example of a large mountain style open concept dark wood floor and brown floor family room design in Denver with multicolored walls
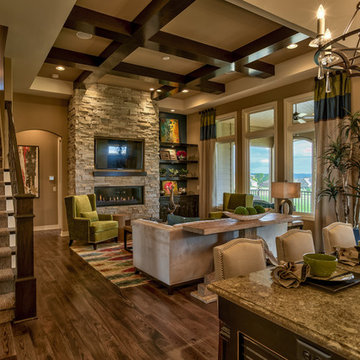
Interior Design by Shawn Falcone and Michele Hybner. Photo by Amoura Productions.
Large mountain style open concept dark wood floor and brown floor family room photo in Omaha with brown walls, a ribbon fireplace, a stone fireplace and a wall-mounted tv
Large mountain style open concept dark wood floor and brown floor family room photo in Omaha with brown walls, a ribbon fireplace, a stone fireplace and a wall-mounted tv
Dark Wood Floor Rustic Family Room Ideas
1






