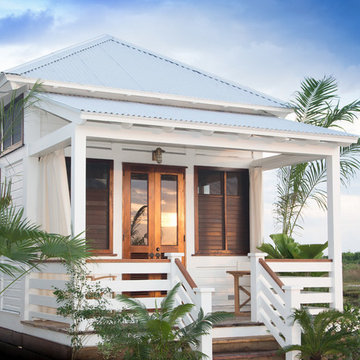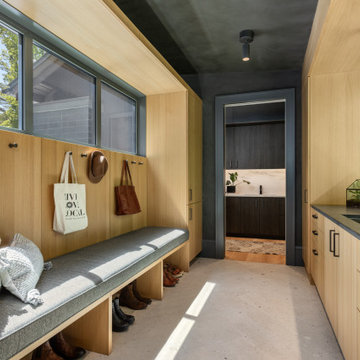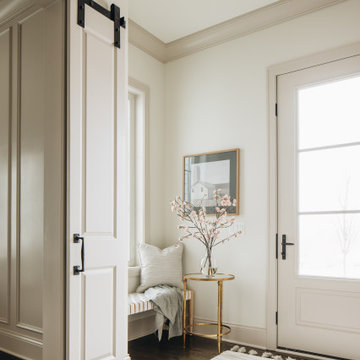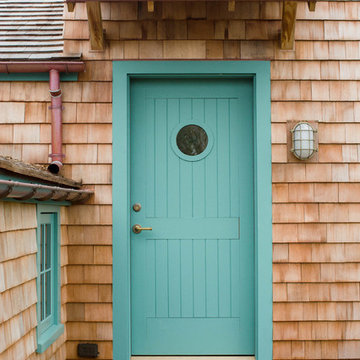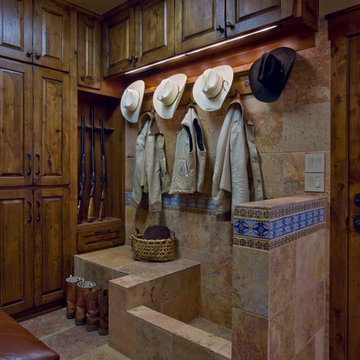Coastal Entryway Ideas
Refine by:
Budget
Sort by:Popular Today
1 - 20 of 26,332 photos
Item 1 of 3
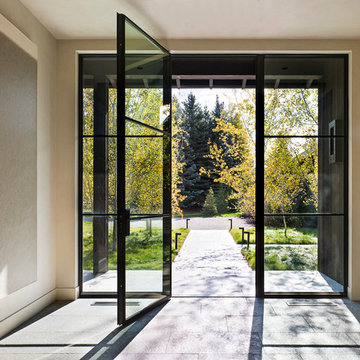
Custom thermally broken steel windows and doors for every environment. Experience the evolution! #JadaSteelWindows
Huge mountain style entryway photo in Sacramento
Huge mountain style entryway photo in Sacramento

A white washed ship lap barn wood wall creates a beautiful entry-way space and coat rack. A custom floating entryway bench made of a beautiful 4" thick reclaimed barn wood beam is held up by a very large black painted steel L-bracket
Find the right local pro for your project
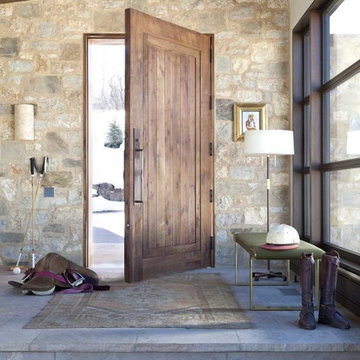
Example of a mid-sized mountain style single front door design in Denver with a medium wood front door

Example of a large mountain style beige floor mudroom design in Denver with beige walls
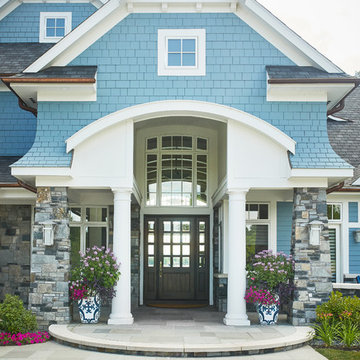
Grand entry with a custom craftsman, nautical feel and a barrel-vaulted porch
Photo by Ashley Avila Photography
Example of a beach style vaulted ceiling entryway design in Grand Rapids with a dark wood front door
Example of a beach style vaulted ceiling entryway design in Grand Rapids with a dark wood front door

Example of a large beach style dark wood floor and brown floor entryway design in Minneapolis with beige walls and a dark wood front door
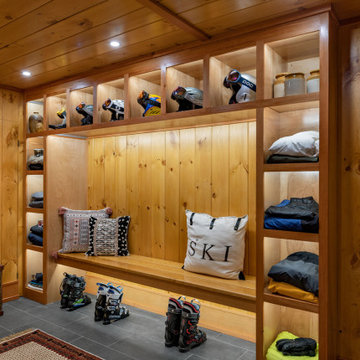
Project designed by Franconia interior designer Randy Trainor. She also serves the New Hampshire Ski Country, Lake Regions and Coast, including Lincoln, North Conway, and Bartlett.
For more about Randy Trainor, click here: https://crtinteriors.com/
To learn more about this project, click here: https://crtinteriors.com/mt-washington-ski-house/

A house located at a southern Vermont ski area, this home is based on our Lodge model. Custom designed, pre-cut and shipped to the site by Habitat Post & Beam, the home was assembled and finished by a local builder. Photos by Michael Penney, architectural photographer. IMPORTANT NOTE: We are not involved in the finish or decoration of these homes, so it is unlikely that we can answer any questions about elements that were not part of our kit package, i.e., specific elements of the spaces such as appliances, colors, lighting, furniture, landscaping, etc.

Photo Credits: Brian Vanden Brink
Mudroom - mid-sized coastal ceramic tile and gray floor mudroom idea in Boston with yellow walls
Mudroom - mid-sized coastal ceramic tile and gray floor mudroom idea in Boston with yellow walls

This cozy lake cottage skillfully incorporates a number of features that would normally be restricted to a larger home design. A glance of the exterior reveals a simple story and a half gable running the length of the home, enveloping the majority of the interior spaces. To the rear, a pair of gables with copper roofing flanks a covered dining area that connects to a screened porch. Inside, a linear foyer reveals a generous staircase with cascading landing. Further back, a centrally placed kitchen is connected to all of the other main level entertaining spaces through expansive cased openings. A private study serves as the perfect buffer between the homes master suite and living room. Despite its small footprint, the master suite manages to incorporate several closets, built-ins, and adjacent master bath complete with a soaker tub flanked by separate enclosures for shower and water closet. Upstairs, a generous double vanity bathroom is shared by a bunkroom, exercise space, and private bedroom. The bunkroom is configured to provide sleeping accommodations for up to 4 people. The rear facing exercise has great views of the rear yard through a set of windows that overlook the copper roof of the screened porch below.
Builder: DeVries & Onderlinde Builders
Interior Designer: Vision Interiors by Visbeen
Photographer: Ashley Avila Photography
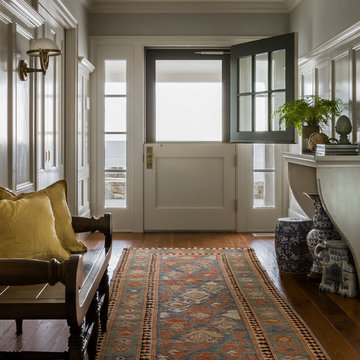
Michael J. Lee Photography
Inspiration for a coastal medium tone wood floor entryway remodel in Boston with gray walls
Inspiration for a coastal medium tone wood floor entryway remodel in Boston with gray walls
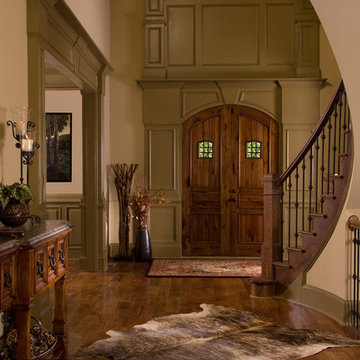
Example of a mountain style brown floor double front door design in Atlanta with a dark wood front door
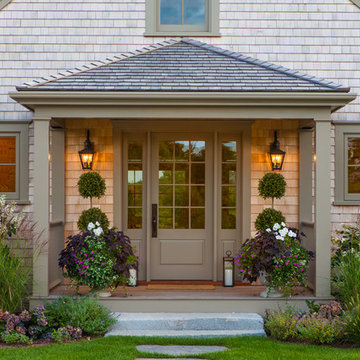
Nantucket Architectural Photography
Entryway - coastal entryway idea in Boston with a brown front door
Entryway - coastal entryway idea in Boston with a brown front door
Coastal Entryway Ideas

Originally a near tear-down, this small-by-santa-barbara-standards beach house sits next to a world-famous point break. Designed on a restrained scale with a ship-builder's mindset, it is filled with precision cabinetry, built-in furniture, and custom artisanal details that draw from both Scandinavian and French Colonial style influences. With heaps of natural light, a wide-open plan, and a close connection to the outdoor spaces, it lives much bigger than it is while maintaining a minimal impact on a precious marine ecosystem.
Images | Kurt Jordan Photography

Inspiration for a large rustic limestone floor double front door remodel in Denver with brown walls and a glass front door
1






