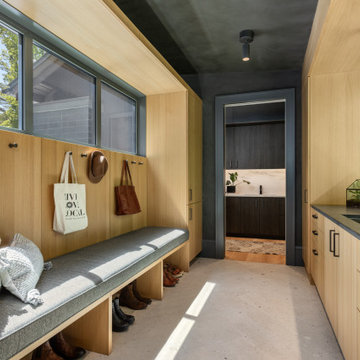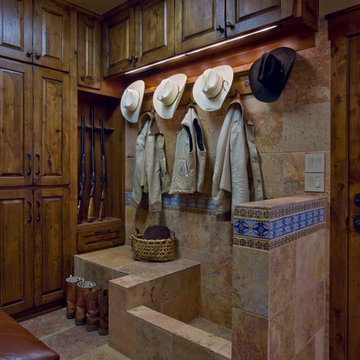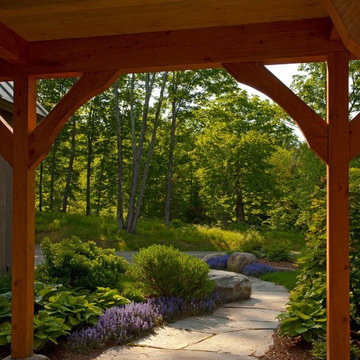Rustic Entryway Ideas
Refine by:
Budget
Sort by:Popular Today
1 - 20 of 18,170 photos
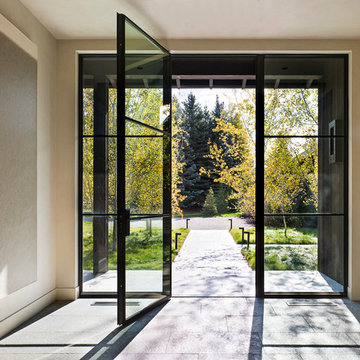
Custom thermally broken steel windows and doors for every environment. Experience the evolution! #JadaSteelWindows
Huge mountain style entryway photo in Sacramento
Huge mountain style entryway photo in Sacramento
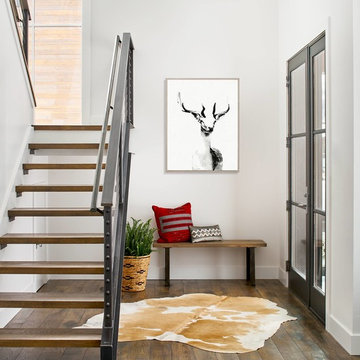
Mountain modern entry, rustic wood floors, steel handrails, open staircase. Photos by David Patterson Photography
Inspiration for a rustic medium tone wood floor entryway remodel in Denver with white walls and a glass front door
Inspiration for a rustic medium tone wood floor entryway remodel in Denver with white walls and a glass front door
Find the right local pro for your project

A white washed ship lap barn wood wall creates a beautiful entry-way space and coat rack. A custom floating entryway bench made of a beautiful 4" thick reclaimed barn wood beam is held up by a very large black painted steel L-bracket
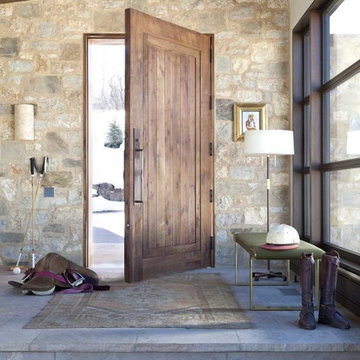
Example of a mid-sized mountain style single front door design in Denver with a medium wood front door

Example of a large mountain style beige floor mudroom design in Denver with beige walls
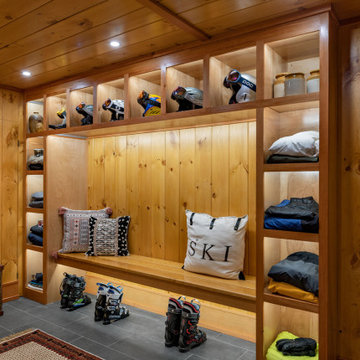
Project designed by Franconia interior designer Randy Trainor. She also serves the New Hampshire Ski Country, Lake Regions and Coast, including Lincoln, North Conway, and Bartlett.
For more about Randy Trainor, click here: https://crtinteriors.com/
To learn more about this project, click here: https://crtinteriors.com/mt-washington-ski-house/

A house located at a southern Vermont ski area, this home is based on our Lodge model. Custom designed, pre-cut and shipped to the site by Habitat Post & Beam, the home was assembled and finished by a local builder. Photos by Michael Penney, architectural photographer. IMPORTANT NOTE: We are not involved in the finish or decoration of these homes, so it is unlikely that we can answer any questions about elements that were not part of our kit package, i.e., specific elements of the spaces such as appliances, colors, lighting, furniture, landscaping, etc.

The welcoming entry with the stone surrounding the large arched wood entry door, the repetitive arched trusses and warm plaster walls beckons you into the home. The antique carpets on the floor add warmth and the help to define the space.
Interior Design: Lynne Barton Bier
Architect: David Hueter
Paige Hayes - photography
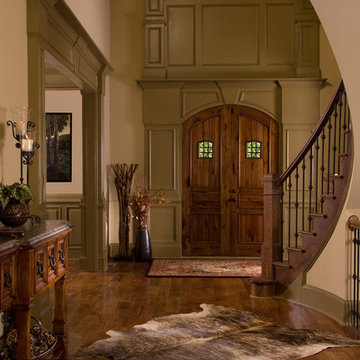
Example of a mountain style brown floor double front door design in Atlanta with a dark wood front door

Stylish brewery owners with airline miles that match George Clooney’s decided to hire Regan Baker Design to transform their beloved Duboce Park second home into an organic modern oasis reflecting their modern aesthetic and sustainable, green conscience lifestyle. From hops to floors, we worked extensively with our design savvy clients to provide a new footprint for their kitchen, dining and living room area, redesigned three bathrooms, reconfigured and designed the master suite, and replaced an existing spiral staircase with a new modern, steel staircase. We collaborated with an architect to expedite the permit process, as well as hired a structural engineer to help with the new loads from removing the stairs and load bearing walls in the kitchen and Master bedroom. We also used LED light fixtures, FSC certified cabinetry and low VOC paint finishes.
Regan Baker Design was responsible for the overall schematics, design development, construction documentation, construction administration, as well as the selection and procurement of all fixtures, cabinets, equipment, furniture,and accessories.
Key Contributors: Green Home Construction; Photography: Sarah Hebenstreit / Modern Kids Co.
In this photo:
We added a pop of color on the built-in bookshelf, and used CB2 space saving wall-racks for bikes as decor.

Inspiration for a large rustic limestone floor double front door remodel in Denver with brown walls and a glass front door
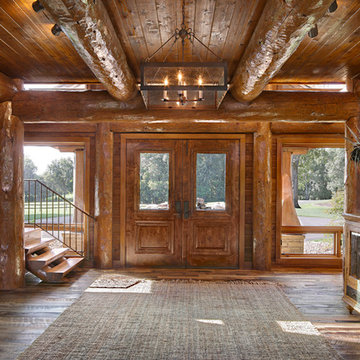
Windowed doors, flanked by more windows, let light into this handcrafted post and beam foyer. Produced By: PrecisionCraft Log & Timber Homes Photo Credit: Mountain Photographics, Inc.
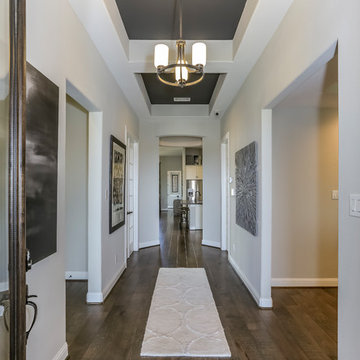
Example of a mid-sized mountain style medium tone wood floor and brown floor entryway design in Houston with white walls and a glass front door

The mudroom includes a ski storage area for the ski in and ski out access.
Photos by Gibeon Photography
Example of a mountain style gray floor entryway design in Other with white walls and a glass front door
Example of a mountain style gray floor entryway design in Other with white walls and a glass front door
Rustic Entryway Ideas

Designed/Built by Wisconsin Log Homes - Photos by KCJ Studios
Example of a mid-sized mountain style light wood floor entryway design in Other with white walls and a black front door
Example of a mid-sized mountain style light wood floor entryway design in Other with white walls and a black front door
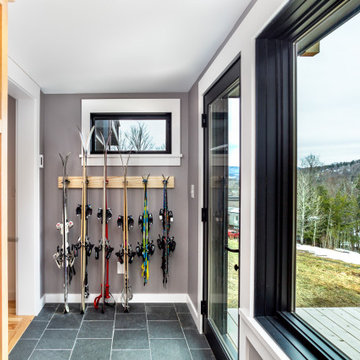
Inspiration for a rustic slate floor and gray floor single front door remodel in Burlington with gray walls and a black front door
1







