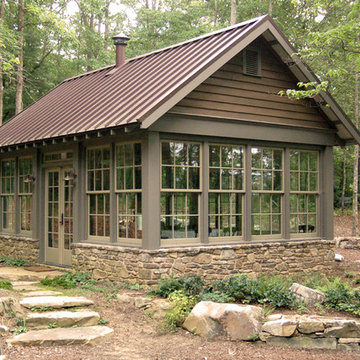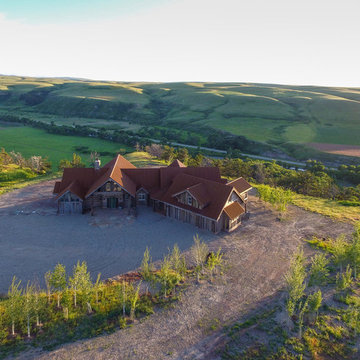Rustic Exterior Home Ideas
Refine by:
Budget
Sort by:Popular Today
21 - 40 of 5,124 photos
Item 1 of 4
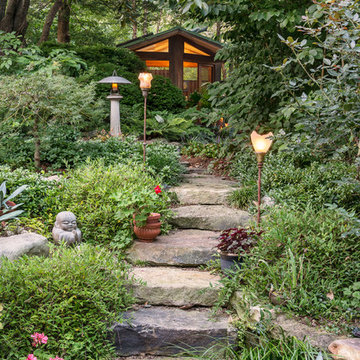
Melissa Clark Photography
Inspiration for a mid-sized rustic exterior home remodel in DC Metro
Inspiration for a mid-sized rustic exterior home remodel in DC Metro
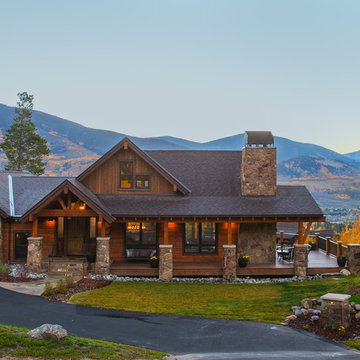
Large rustic brown two-story mixed siding exterior home idea in Denver with a shingle roof
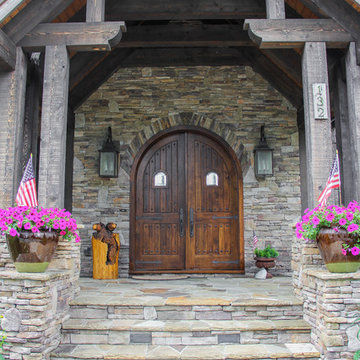
This beautiful, custom home in The Homestead in Boone, North Carolina is a perfect representation of true mountain luxury and elegance.
The home features gorgeous custom cabinetry throughout, granite countertops, chef's kitchen with gas range and wine cooler, spa style master bathroom, timber frame, custom tray ceiling in master, tongue and groove, coffered ceilings, custom wood finishing, exposed beams, loft, private office with deck access and a private staircase, and an over-sized 2 car garage.
A massive window wall in the living room overlooks the Blue Ridge Mountains and steps out onto a large deck area that extends all the way around to the side of the house featuring a fire pit on one side and an outdoor fireplace with a large table for entertaining on the other side.
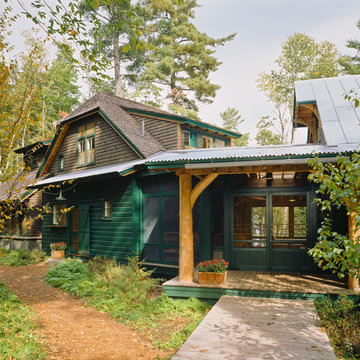
Brian Vanden Brink
Large rustic green two-story wood exterior home idea in Portland Maine with a shingle roof
Large rustic green two-story wood exterior home idea in Portland Maine with a shingle roof
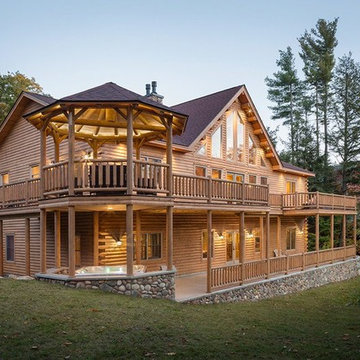
Large rustic brown three-story wood exterior home idea in Portland Maine with a shingle roof
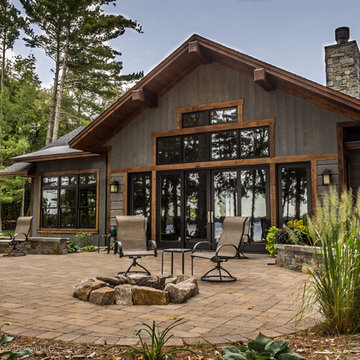
Dan Heid
Inspiration for a mid-sized rustic gray two-story wood exterior home remodel in Minneapolis with a mixed material roof
Inspiration for a mid-sized rustic gray two-story wood exterior home remodel in Minneapolis with a mixed material roof
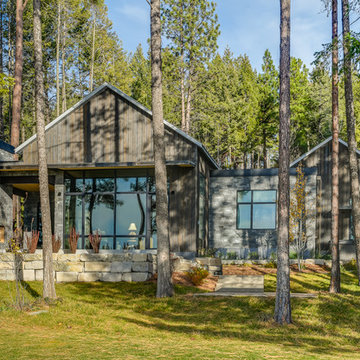
Example of a large mountain style brown one-story wood exterior home design in Other with a metal roof
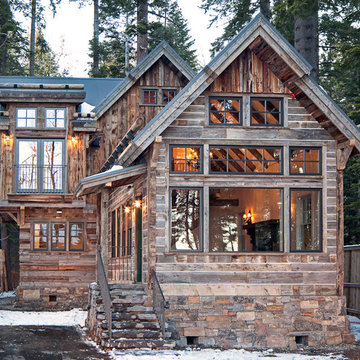
Mid-sized rustic brown two-story wood exterior home idea in Sacramento with a metal roof
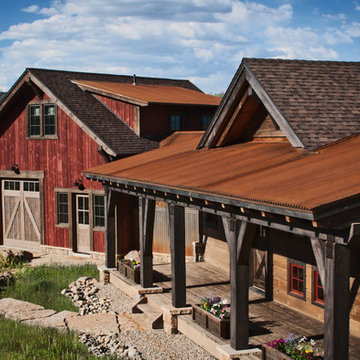
Overlooking of the surrounding meadows of the historic C Lazy U Ranch, this single family residence was carefully sited on a sloping site to maximize spectacular views of Willow Creek Resevoir and the Indian Peaks mountain range. The project was designed to fulfill budgetary and time frame constraints while addressing the client’s goal of creating a home that would become the backdrop for a very active and growing family for generations to come. In terms of style, the owners were drawn to more traditional materials and intimate spaces of associated with a cabin scale structure.
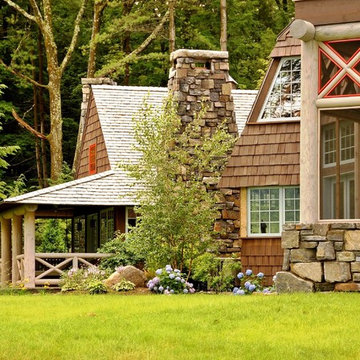
Inspiration for a large rustic brown two-story wood exterior home remodel in New York with a shingle roof
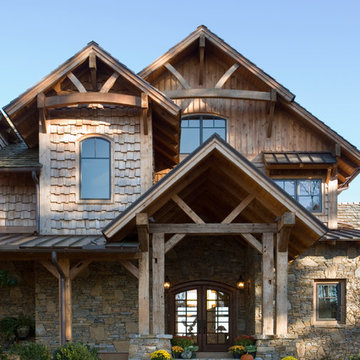
Making extensive use of stone, reclaimed timbers, antique beams, and other natural materials, this mountain estate home also successfully blends the old with the new in finishes and amenities.
Situated high on a ridge top, with stunning mountain views, the designers of MossCreek created open spaces with walls of windows throughout the home to take advantage of the home site. The extensive use of wood finishes and elements, both on the exterior and interior, all help to connect the home to it's surroundings.
MossCreek worked closely with the owners to design an elegant mountain estate that is both welcoming to friends, while providing privacy to its owners, and the home is an example of custom home design at it's best.
Photos: R. Wade
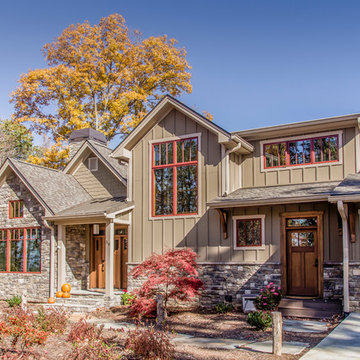
This client loved wood. Site-harvested lumber was applied to the stairwell walls with beautiful effect in this North Asheville home. The tongue-and-groove, nickel-jointed milling and installation, along with the simple detail metal balusters created a focal point for the home.
The heavily-sloped lot afforded great views out back, demanded lots of view-facing windows, and required supported decks off the main floor and lower level.
The screened porch features a massive, wood-burning outdoor fireplace with a traditional hearth, faced with natural stone. The side-yard natural-look water feature attracts many visitors from the surrounding woods.
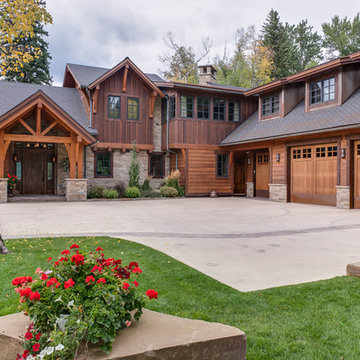
Inspiration for a large rustic brown two-story wood exterior home remodel in Other with a shingle roof
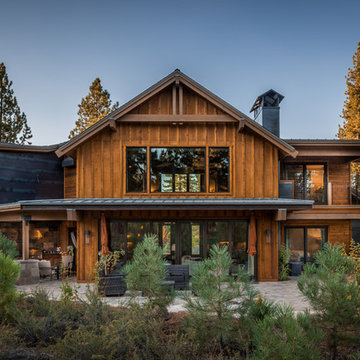
Example of a large mountain style brown two-story wood exterior home design in Sacramento with a mixed material roof
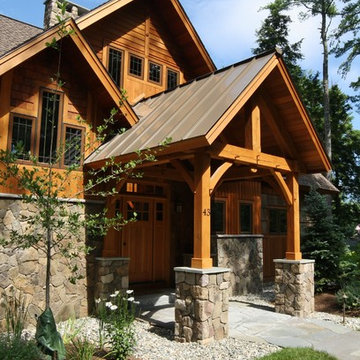
Northpeak Design
Large rustic brown two-story mixed siding gable roof idea in Portland Maine
Large rustic brown two-story mixed siding gable roof idea in Portland Maine
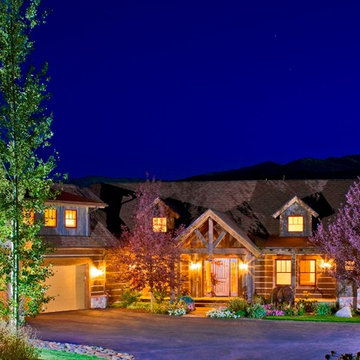
Patrick Coulie Photography
Mid-sized mountain style two-story wood exterior home photo in Denver
Mid-sized mountain style two-story wood exterior home photo in Denver
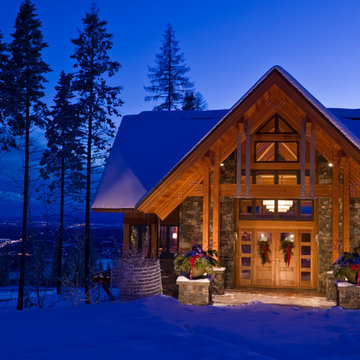
Laura Mettler
Inspiration for a large rustic brown one-story mixed siding exterior home remodel in Other with a metal roof
Inspiration for a large rustic brown one-story mixed siding exterior home remodel in Other with a metal roof
Rustic Exterior Home Ideas
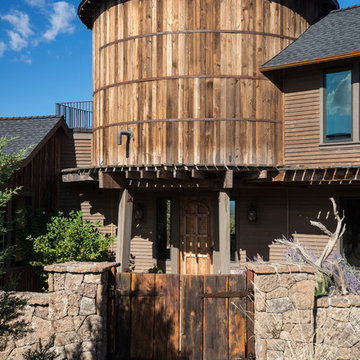
2 story Rustic Ranch style home designed by Western Design International of Prineville Oregon
Located in Brasada Ranch Resort
Contractor: Chuck Rose of CL Rose Construction - http://clroseconstruction.com
Photo by: Chandler Photography
2






