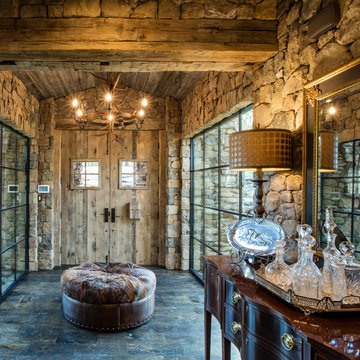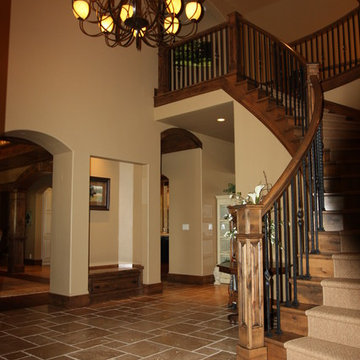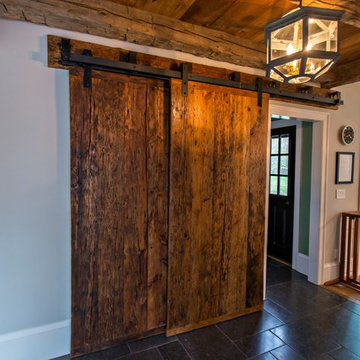Rustic Foyer Ideas
Refine by:
Budget
Sort by:Popular Today
201 - 220 of 1,288 photos

We love this stone detail and the vaulted ceilings, the double doors, and the custom chandelier.
Example of a huge mountain style dark wood floor, multicolored floor, shiplap ceiling and brick wall entryway design in Phoenix with multicolored walls and a brown front door
Example of a huge mountain style dark wood floor, multicolored floor, shiplap ceiling and brick wall entryway design in Phoenix with multicolored walls and a brown front door
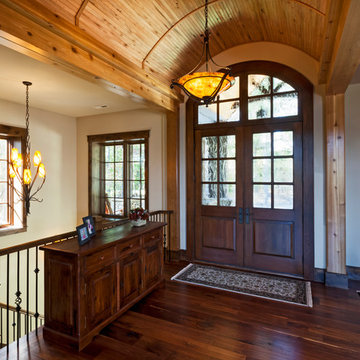
Everett Custom Homes & Jim Schmid Photography
Entryway - mid-sized rustic dark wood floor and brown floor entryway idea in Charlotte with beige walls and a dark wood front door
Entryway - mid-sized rustic dark wood floor and brown floor entryway idea in Charlotte with beige walls and a dark wood front door
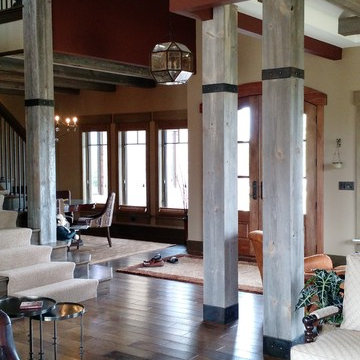
Through the foyer of The Lodge you find various reclaimed wood details along with industrial straps and structural accents. The ceilings are open to each other, yet low enough and work well with the floor treatments to capture sound.
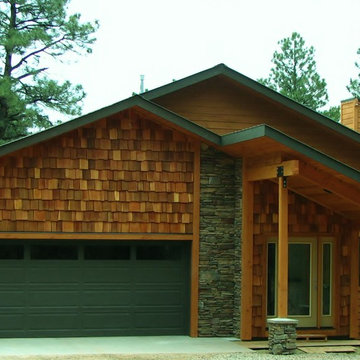
Cedar and stone facelift of a home in Falls Creek.
Inspiration for a small rustic concrete floor entryway remodel in Albuquerque with brown walls and a gray front door
Inspiration for a small rustic concrete floor entryway remodel in Albuquerque with brown walls and a gray front door
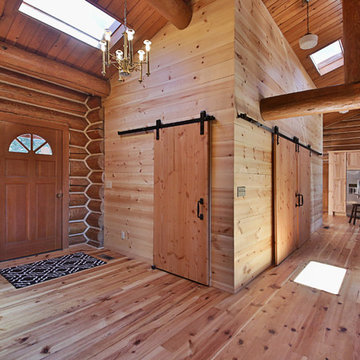
Michael Stadler - Stadler Studio
Inspiration for a large rustic light wood floor entryway remodel in Seattle with beige walls and a medium wood front door
Inspiration for a large rustic light wood floor entryway remodel in Seattle with beige walls and a medium wood front door
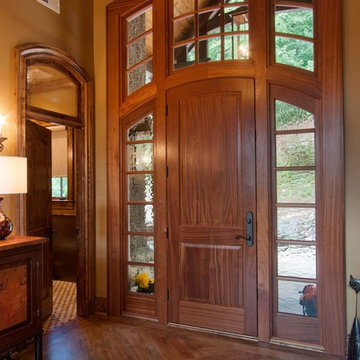
J. Weiland Photography-
Breathtaking Beauty and Luxurious Relaxation awaits in this Massive and Fabulous Mountain Retreat. The unparalleled Architectural Degree, Design & Style are credited to the Designer/Architect, Mr. Raymond W. Smith, https://www.facebook.com/Raymond-W-Smith-Residential-Designer-Inc-311235978898996/, the Interior Designs to Marina Semprevivo, and are an extent of the Home Owners Dreams and Lavish Good Tastes. Sitting atop a mountain side in the desirable gated-community of The Cliffs at Walnut Cove, https://cliffsliving.com/the-cliffs-at-walnut-cove, this Skytop Beauty reaches into the Sky and Invites the Stars to Shine upon it. Spanning over 6,000 SF, this Magnificent Estate is Graced with Soaring Ceilings, Stone Fireplace and Wall-to-Wall Windows in the Two-Story Great Room and provides a Haven for gazing at South Asheville’s view from multiple vantage points. Coffered ceilings, Intricate Stonework and Extensive Interior Stained Woodwork throughout adds Dimension to every Space. Multiple Outdoor Private Bedroom Balconies, Decks and Patios provide Residents and Guests with desired Spaciousness and Privacy similar to that of the Biltmore Estate, http://www.biltmore.com/visit. The Lovely Kitchen inspires Joy with High-End Custom Cabinetry and a Gorgeous Contrast of Colors. The Striking Beauty and Richness are created by the Stunning Dark-Colored Island Cabinetry, Light-Colored Perimeter Cabinetry, Refrigerator Door Panels, Exquisite Granite, Multiple Leveled Island and a Fun, Colorful Backsplash. The Vintage Bathroom creates Nostalgia with a Cast Iron Ball & Claw-Feet Slipper Tub, Old-Fashioned High Tank & Pull Toilet and Brick Herringbone Floor. Garden Tubs with Granite Surround and Custom Tile provide Peaceful Relaxation. Waterfall Trickles and Running Streams softly resound from the Outdoor Water Feature while the bench in the Landscape Garden calls you to sit down and relax a while.
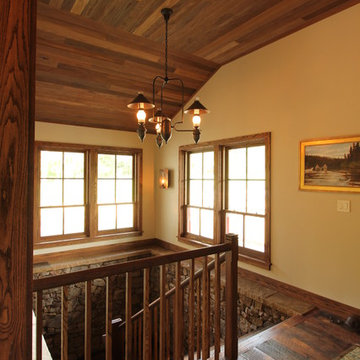
W. Douglas Gilpin, Jr. FAIA
Inspiration for a mid-sized rustic dark wood floor entryway remodel in Other with beige walls and a brown front door
Inspiration for a mid-sized rustic dark wood floor entryway remodel in Other with beige walls and a brown front door
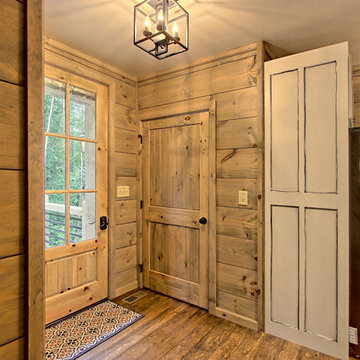
kurtis miller photography, kmpics.com
cozy entry into charming rustic cottage
Example of a small mountain style painted wood floor and brown floor entryway design in Other with gray walls and a gray front door
Example of a small mountain style painted wood floor and brown floor entryway design in Other with gray walls and a gray front door
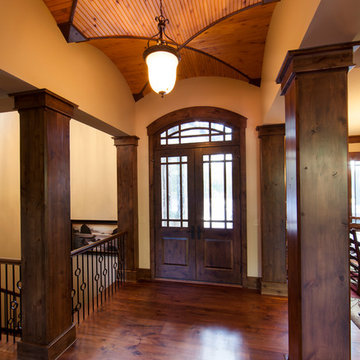
Everett Custom Homes & jim Schmid Photography
Entryway - mid-sized rustic dark wood floor and brown floor entryway idea in Charlotte with beige walls and a dark wood front door
Entryway - mid-sized rustic dark wood floor and brown floor entryway idea in Charlotte with beige walls and a dark wood front door

-Foyer- Adjacent from the credenza and mirror sits this contemporary rustic washed gray bench adorned with fringe trim throw pillows and a cozy, soft throw blanket. Complementing the light blue gray wall color, a small rectilinear area rug and abstract forest artwork piece are selected to complete the Foyer.
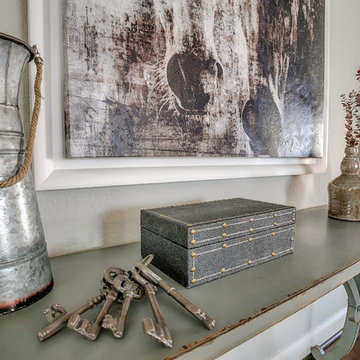
RUSTIC GLAM
Time Frame: 5 Weeks // Budget: $16,000 // Design Fee: $1,250
After purchasing a new home in north Upland, this young couple enlisted me to help create a warm, relaxing environment in their living/dining space. They didn’t want anything too fussy or formal. They wanted a comfortable space to entertain, play cards and watch TV. I had a good foundation of dark wood floors and grey walls to work with. Everything else was newly purchased. Instead of a formal dining room, they requested a more relaxed space to hang out with friends. I had a custom L-shaped banquette made in a slate blue velvet and a glamorous statement chandelier installed for a wow factor. The bench came as part of the table set, but I had it reupholstered in the same fabric as the banquette. A ceiling fan and a new entry light were installed to reinforce the rustic vibe. Elegant, yet comfortable furnishings were purchased, custom 2 finger pleat drapes in an oatmeal fabric were hung, and accessories and decor were layered in to create a “lived-in” feeling. Overall, the space is now a great place to relax and hang out with family and friends.
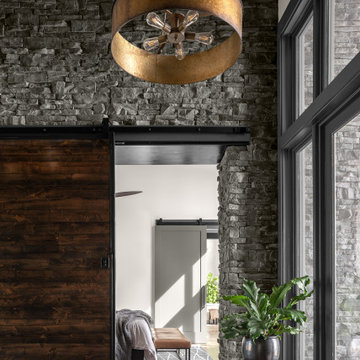
Foyer with wood beams at the vaulted ceiling, and an oversized wood and metal barn door.
Inspiration for a mid-sized rustic medium tone wood floor and brown floor foyer remodel in Nashville with gray walls
Inspiration for a mid-sized rustic medium tone wood floor and brown floor foyer remodel in Nashville with gray walls
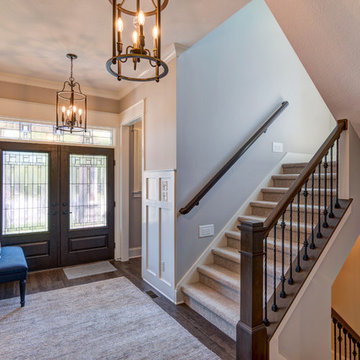
The unique window pattern on the front door is the first taste of the custom details throughout this rustic home.
Photo Credit: Thomas Graham
Example of a mid-sized mountain style vinyl floor and brown floor entryway design in Indianapolis with beige walls and a brown front door
Example of a mid-sized mountain style vinyl floor and brown floor entryway design in Indianapolis with beige walls and a brown front door
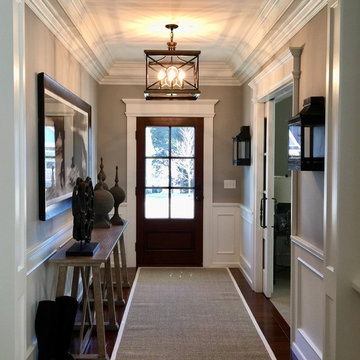
Colleen Gahry-Robb, Interior Designer / Ethan Allen, Auburn Hills, MI
Inspiration for a mid-sized rustic dark wood floor and brown floor entryway remodel in Detroit with gray walls and a dark wood front door
Inspiration for a mid-sized rustic dark wood floor and brown floor entryway remodel in Detroit with gray walls and a dark wood front door
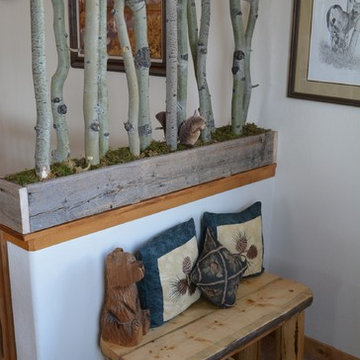
Jim Standish
Example of a small mountain style ceramic tile entryway design in Denver with white walls and a white front door
Example of a small mountain style ceramic tile entryway design in Denver with white walls and a white front door
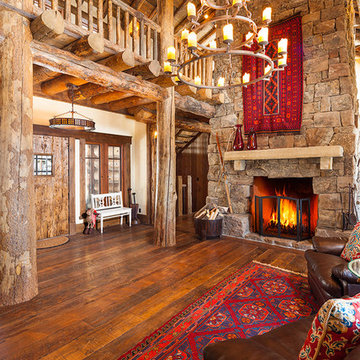
Photos by: Karl Neumann
Foyer - large rustic medium tone wood floor foyer idea in Other
Foyer - large rustic medium tone wood floor foyer idea in Other
Rustic Foyer Ideas
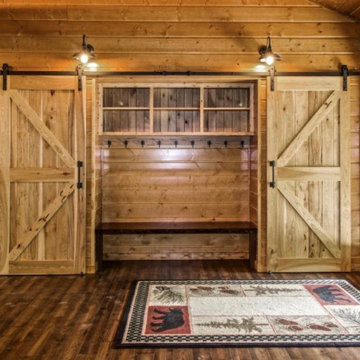
A rustic cabin set on a 5.9 acre wooded property on Little Boy Lake in Longville, MN, the design takes advantage of its secluded setting and stunning lake views. Covered porches on the forest-side and lake-side offer protection from the elements while allowing one to enjoy the fresh open air and unobstructed views. Once inside, one is greeted by a series of custom closet and bench built-ins hidden behind a pair of sliding wood barn doors. Ahead is a dramatic open great room with vaulted ceilings exposing the wood trusses and large circular chandeliers. Anchoring the space is a natural river-rock stone fireplace with windows on all sides capturing views of the forest and lake. A spacious kitchen with custom hickory cabinetry and cobalt blue appliances opens up the the great room creating a warm and inviting setting. The unassuming exterior is adorned in circle sawn cedar siding with red windows. The inside surfaces are clad in circle sawn wood boards adding to the rustic feel of the cabin.
11






