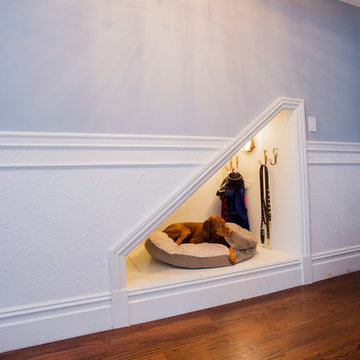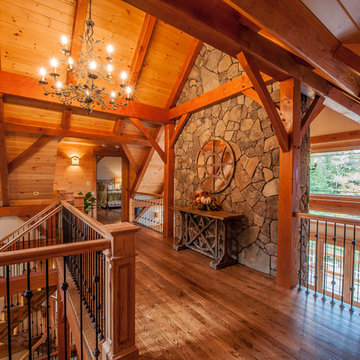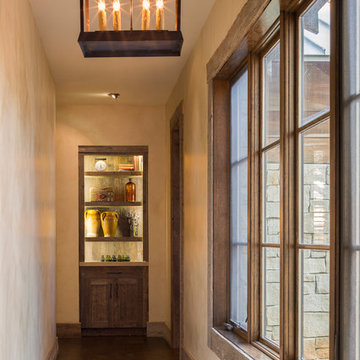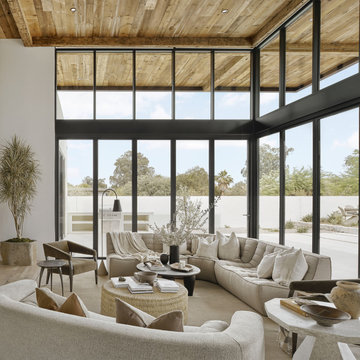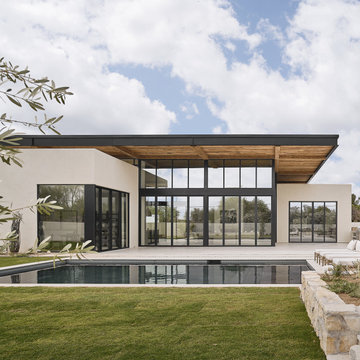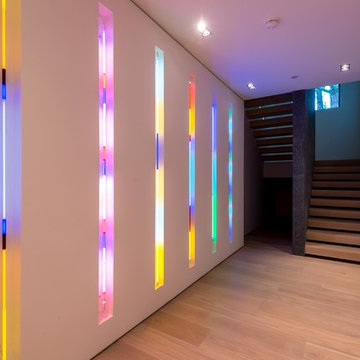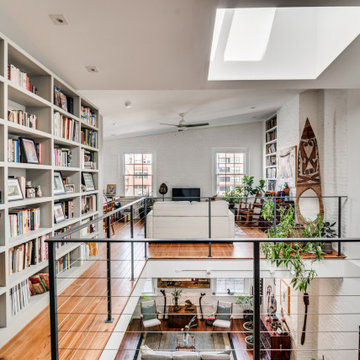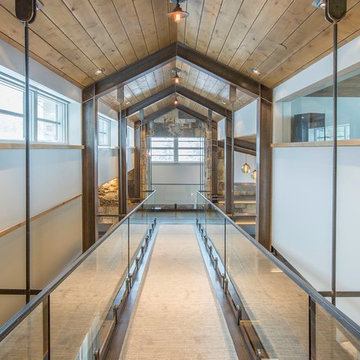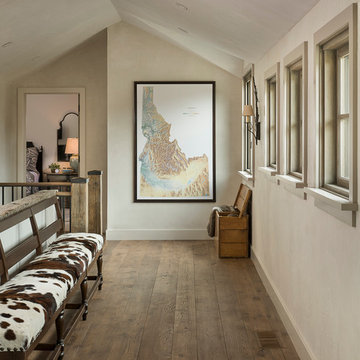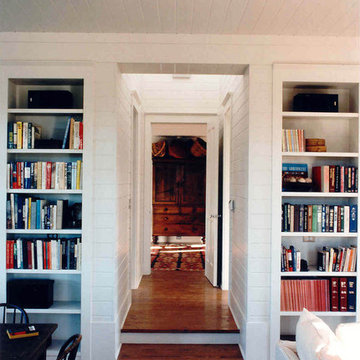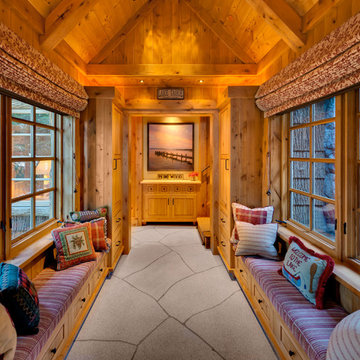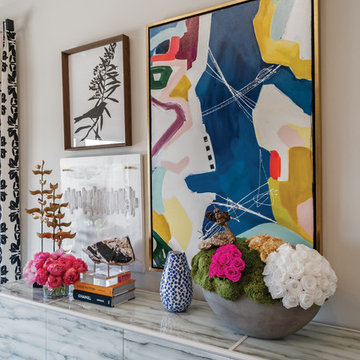Eclectic Hallway Ideas
Sort by:Popular Today
1 - 20 of 16,812 photos
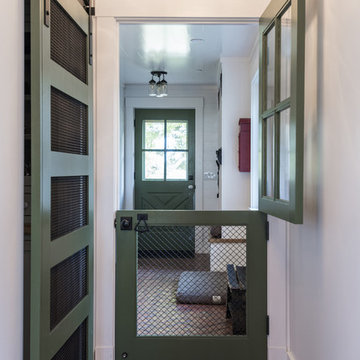
Photography by Andrew Hyslop
Example of a mountain style brick floor hallway design in Louisville with white walls
Example of a mountain style brick floor hallway design in Louisville with white walls

Photos by Jeff Fountain
Inspiration for a rustic concrete floor hallway remodel in Seattle with brown walls
Inspiration for a rustic concrete floor hallway remodel in Seattle with brown walls
Find the right local pro for your project
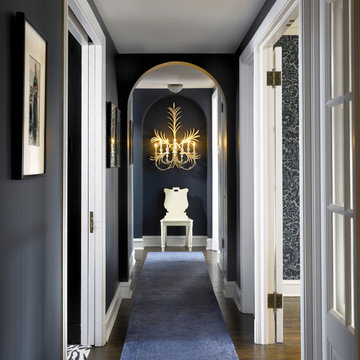
Chicago, IL • Photographs by Tony Soluri
Example of an eclectic dark wood floor hallway design in Chicago with gray walls
Example of an eclectic dark wood floor hallway design in Chicago with gray walls
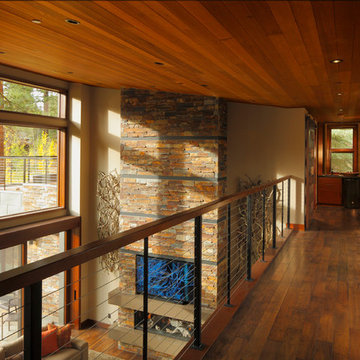
Catwalk overlooking the living and dining spaces. A bar sink, small refrigerator and storage cabinets are located just outside the media room, which has a large, second-floor outdoor terrace overlooking the putting course.
Photography: Todd Winslow Pierce

Home automation is an area of exponential technological growth and evolution. Properly executed lighting brings continuity, function and beauty to a living or working space. Whether it’s a small loft or a large business, light can completely change the ambiance of your home or office. Ambiance in Bozeman, MT offers residential and commercial customized lighting solutions and home automation that fits not only your lifestyle but offers decoration, safety and security. Whether you’re adding a room or looking to upgrade the current lighting in your home, we have the expertise necessary to exceed your lighting expectations.
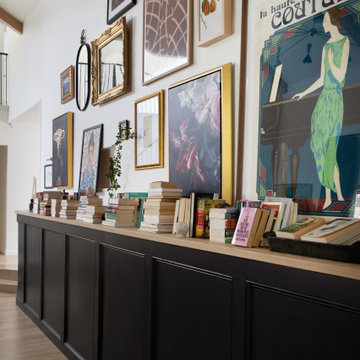
A blank wall has so much opportunity to bring your personality into a space. Curate a unique, show stopping corner of YOU.
Inspiration for an eclectic hallway remodel in Dallas
Inspiration for an eclectic hallway remodel in Dallas
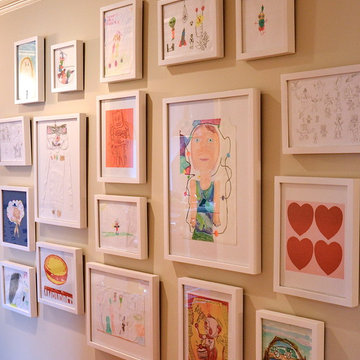
We framed the kids artwork in custom frames and threw in a few Warhols for good measure.
Photos by Denise Davies
Inspiration for an eclectic hallway remodel in New York
Inspiration for an eclectic hallway remodel in New York
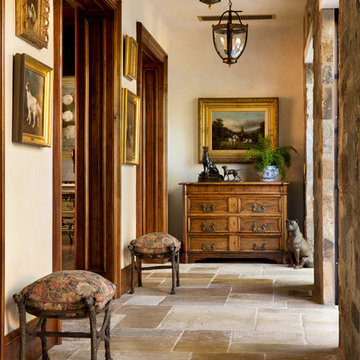
Bernard Andre Photogrphy
Inspiration for a rustic travertine floor hallway remodel in San Francisco with white walls
Inspiration for a rustic travertine floor hallway remodel in San Francisco with white walls
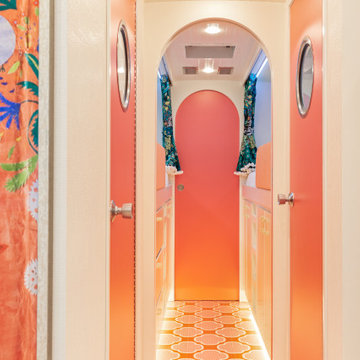
Hallway - small eclectic painted wood floor and orange floor hallway idea in Los Angeles with white walls
Eclectic Hallway Ideas
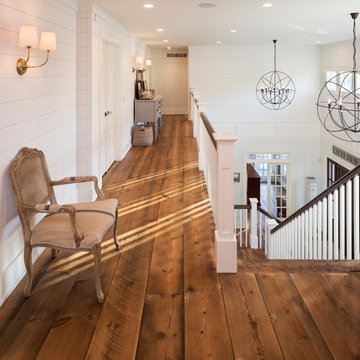
The client’s coastal New England roots inspired this Shingle style design for a lakefront lot. With a background in interior design, her ideas strongly influenced the process, presenting both challenge and reward in executing her exact vision. Vintage coastal style grounds a thoroughly modern open floor plan, designed to house a busy family with three active children. A primary focus was the kitchen, and more importantly, the butler’s pantry tucked behind it. Flowing logically from the garage entry and mudroom, and with two access points from the main kitchen, it fulfills the utilitarian functions of storage and prep, leaving the main kitchen free to shine as an integral part of the open living area.
An ARDA for Custom Home Design goes to
Royal Oaks Design
Designer: Kieran Liebl
From: Oakdale, Minnesota
1






