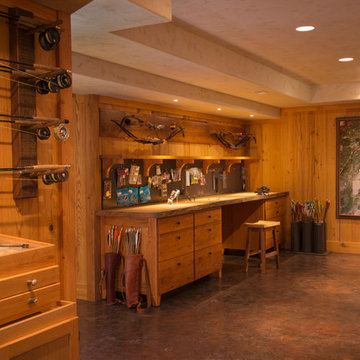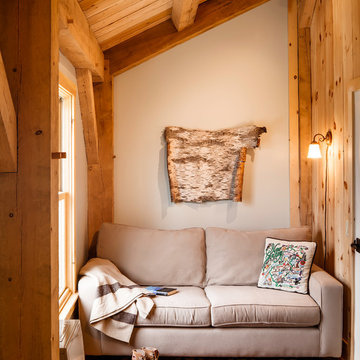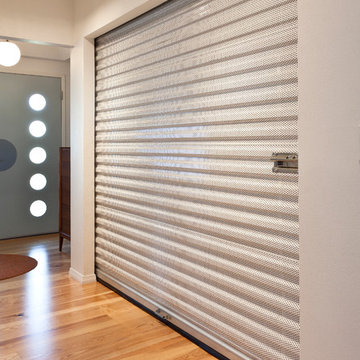Rustic Home Office Ideas
Refine by:
Budget
Sort by:Popular Today
1 - 20 of 10,885 photos
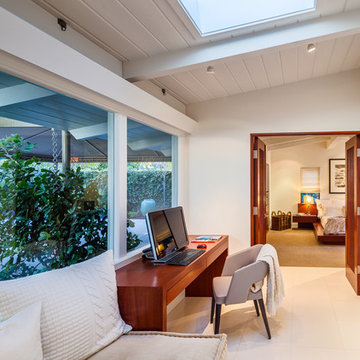
Ciro Coelho Photography
Inspiration for a 1960s freestanding desk home office remodel in Santa Barbara with white walls
Inspiration for a 1960s freestanding desk home office remodel in Santa Barbara with white walls
Find the right local pro for your project
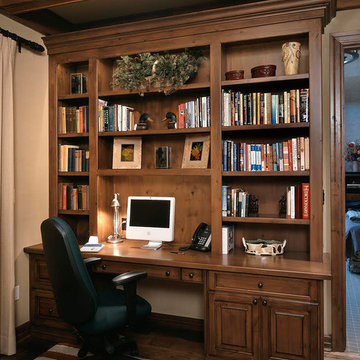
Inspiration for a mid-sized rustic freestanding desk medium tone wood floor and brown floor home office library remodel in Denver with beige walls and no fireplace
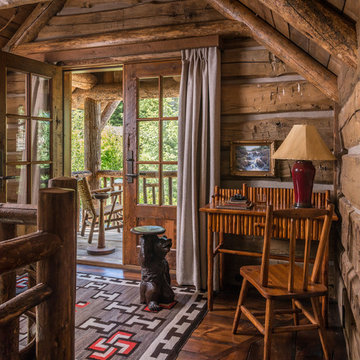
Peter Zimmerman Architects // Peace Design // Audrey Hall Photography
Example of a mountain style home office design in Other
Example of a mountain style home office design in Other
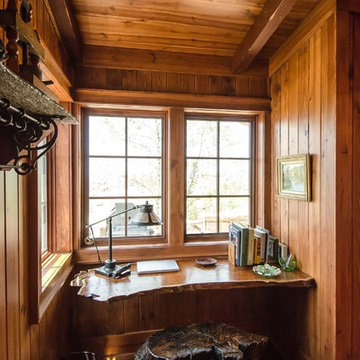
photo credit: http://davisgriffin.com/
Inspiration for a rustic built-in desk dark wood floor home office remodel in Other
Inspiration for a rustic built-in desk dark wood floor home office remodel in Other
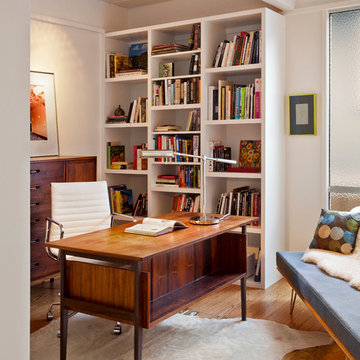
Robert Canfield Photography
1960s freestanding desk medium tone wood floor home office photo in San Francisco with white walls
1960s freestanding desk medium tone wood floor home office photo in San Francisco with white walls

Inspiration for a mid-sized 1950s vinyl floor, beige floor and tray ceiling home office library remodel in Los Angeles with no fireplace
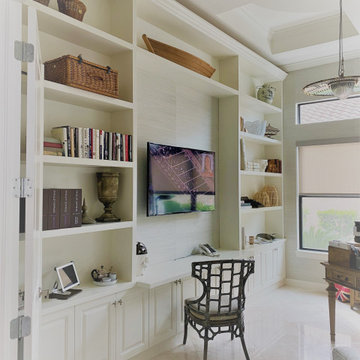
Custom bookcase 198" wide x 138" tall
Home office library - 1960s marble floor, coffered ceiling and wallpaper home office library idea in Miami
Home office library - 1960s marble floor, coffered ceiling and wallpaper home office library idea in Miami
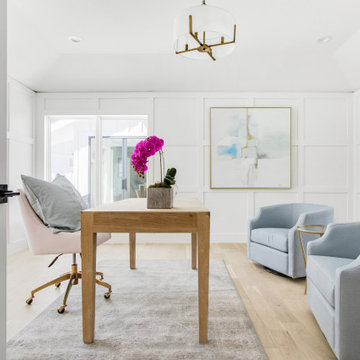
Experience the latest renovation by TK Homes with captivating Mid Century contemporary design by Jessica Koltun Home. Offering a rare opportunity in the Preston Hollow neighborhood, this single story ranch home situated on a prime lot has been superbly rebuilt to new construction specifications for an unparalleled showcase of quality and style. The mid century inspired color palette of textured whites and contrasting blacks flow throughout the wide-open floor plan features a formal dining, dedicated study, and Kitchen Aid Appliance Chef's kitchen with 36in gas range, and double island. Retire to your owner's suite with vaulted ceilings, an oversized shower completely tiled in Carrara marble, and direct access to your private courtyard. Three private outdoor areas offer endless opportunities for entertaining. Designer amenities include white oak millwork, tongue and groove shiplap, marble countertops and tile, and a high end lighting, plumbing, & hardware.

Renovation of an old barn into a personal office space.
This project, located on a 37-acre family farm in Pennsylvania, arose from the need for a personal workspace away from the hustle and bustle of the main house. An old barn used for gardening storage provided the ideal opportunity to convert it into a personal workspace.
The small 1250 s.f. building consists of a main work and meeting area as well as the addition of a kitchen and a bathroom with sauna. The architects decided to preserve and restore the original stone construction and highlight it both inside and out in order to gain approval from the local authorities under a strict code for the reuse of historic structures. The poor state of preservation of the original timber structure presented the design team with the opportunity to reconstruct the roof using three large timber frames, produced by craftsmen from the Amish community. Following local craft techniques, the truss joints were achieved using wood dowels without adhesives and the stone walls were laid without the use of apparent mortar.
The new roof, covered with cedar shingles, projects beyond the original footprint of the building to create two porches. One frames the main entrance and the other protects a generous outdoor living space on the south side. New wood trusses are left exposed and emphasized with indirect lighting design. The walls of the short facades were opened up to create large windows and bring the expansive views of the forest and neighboring creek into the space.
The palette of interior finishes is simple and forceful, limited to the use of wood, stone and glass. The furniture design, including the suspended fireplace, integrates with the architecture and complements it through the judicious use of natural fibers and textiles.
The result is a contemporary and timeless architectural work that will coexist harmoniously with the traditional buildings in its surroundings, protected in perpetuity for their historical heritage value.
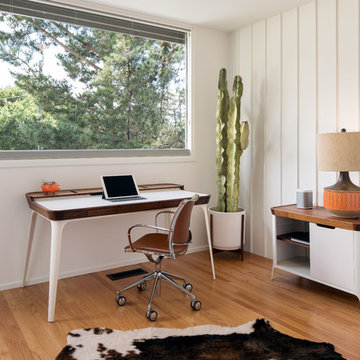
Mark Compton
Small 1960s freestanding desk medium tone wood floor and brown floor study room photo in San Francisco with white walls and no fireplace
Small 1960s freestanding desk medium tone wood floor and brown floor study room photo in San Francisco with white walls and no fireplace

Combining relaxed new finishes and natural materials for a look that is both elegant and livable. Practical L-shaped desk is loaded with function and sized for smaller spaces.
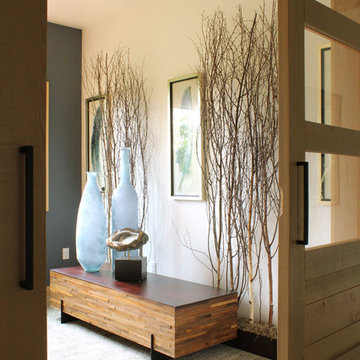
Photography by Shannon Osborn.
1950s home office photo in Other
1950s home office photo in Other

Mid-Century update to a home located in NW Portland. The project included a new kitchen with skylights, multi-slide wall doors on both sides of the home, kitchen gathering desk, children's playroom, and opening up living room and dining room ceiling to dramatic vaulted ceilings. The project team included Risa Boyer Architecture. Photos: Josh Partee

Mark Woods
Example of a small 1960s built-in desk light wood floor study room design in Seattle with white walls and no fireplace
Example of a small 1960s built-in desk light wood floor study room design in Seattle with white walls and no fireplace
Rustic Home Office Ideas

This rare 1950’s glass-fronted townhouse on Manhattan’s Upper East Side underwent a modern renovation to create plentiful space for a family. An additional floor was added to the two-story building, extending the façade vertically while respecting the vocabulary of the original structure. A large, open living area on the first floor leads through to a kitchen overlooking the rear garden. Cantilevered stairs lead to the master bedroom and two children’s rooms on the second floor and continue to a media room and offices above. A large skylight floods the atrium with daylight, illuminating the main level through translucent glass-block floors.

The light filled home office overlooks the sunny backyard and pool area. A mid century modern desk steals the spotlight.
Mid-sized 1960s freestanding desk medium tone wood floor, brown floor and exposed beam study room photo in Austin with white walls
Mid-sized 1960s freestanding desk medium tone wood floor, brown floor and exposed beam study room photo in Austin with white walls
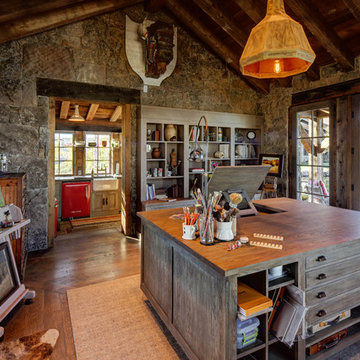
Home studio - large rustic freestanding desk dark wood floor home studio idea in Salt Lake City with no fireplace
1


