Rustic Laundry Room with Brown Walls Ideas
Refine by:
Budget
Sort by:Popular Today
1 - 20 of 24 photos
Item 1 of 3

Sanderson Photography, Inc.
Mid-sized mountain style galley ceramic tile utility room photo in Other with a drop-in sink, shaker cabinets, gray cabinets, wood countertops, brown walls and a stacked washer/dryer
Mid-sized mountain style galley ceramic tile utility room photo in Other with a drop-in sink, shaker cabinets, gray cabinets, wood countertops, brown walls and a stacked washer/dryer

Utility room - mid-sized rustic l-shaped dark wood floor utility room idea in Other with medium tone wood cabinets, laminate countertops, a drop-in sink and brown walls
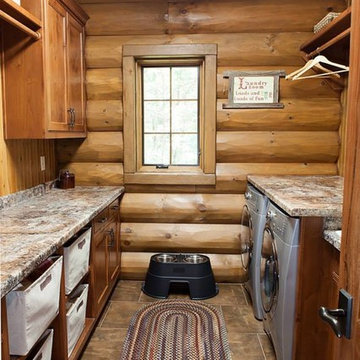
Designed & Built by Wisconsin Log Homes / Photos by KCJ Studios
Inspiration for a mid-sized rustic galley ceramic tile dedicated laundry room remodel in Other with a drop-in sink, flat-panel cabinets, medium tone wood cabinets, marble countertops, brown walls and a side-by-side washer/dryer
Inspiration for a mid-sized rustic galley ceramic tile dedicated laundry room remodel in Other with a drop-in sink, flat-panel cabinets, medium tone wood cabinets, marble countertops, brown walls and a side-by-side washer/dryer
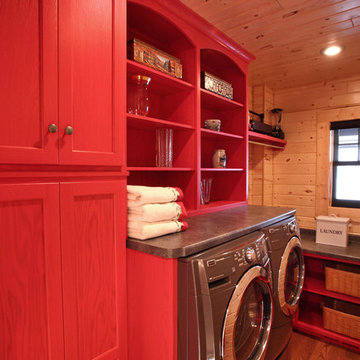
Michael's Photography
Example of a mid-sized mountain style single-wall medium tone wood floor dedicated laundry room design in Minneapolis with flat-panel cabinets, red cabinets, laminate countertops, brown walls and a side-by-side washer/dryer
Example of a mid-sized mountain style single-wall medium tone wood floor dedicated laundry room design in Minneapolis with flat-panel cabinets, red cabinets, laminate countertops, brown walls and a side-by-side washer/dryer
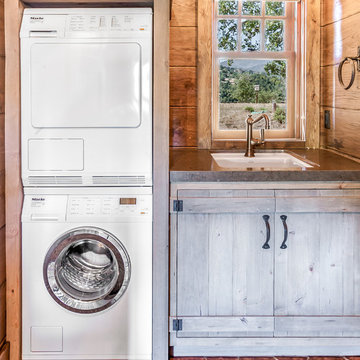
Example of a mid-sized mountain style single-wall ceramic tile dedicated laundry room design in San Francisco with a single-bowl sink, light wood cabinets, copper countertops, brown walls and a stacked washer/dryer

Northway Construction
Dedicated laundry room - large rustic galley linoleum floor dedicated laundry room idea in Minneapolis with an undermount sink, recessed-panel cabinets, medium tone wood cabinets, granite countertops, brown walls and a side-by-side washer/dryer
Dedicated laundry room - large rustic galley linoleum floor dedicated laundry room idea in Minneapolis with an undermount sink, recessed-panel cabinets, medium tone wood cabinets, granite countertops, brown walls and a side-by-side washer/dryer
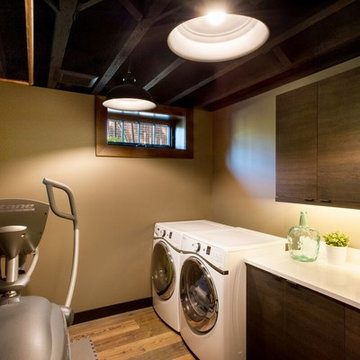
Utility room - large rustic single-wall medium tone wood floor and brown floor utility room idea in Seattle with an undermount sink, flat-panel cabinets, medium tone wood cabinets, quartzite countertops, brown walls and a side-by-side washer/dryer
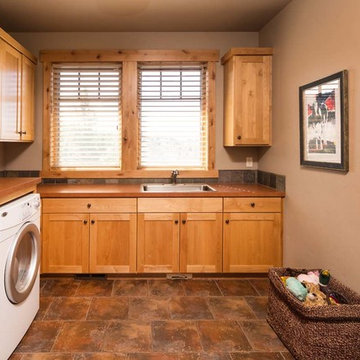
Chandler Photography
Inspiration for a mid-sized rustic laundry room remodel in Other with a drop-in sink, shaker cabinets, solid surface countertops, brown walls, a side-by-side washer/dryer, brown countertops and medium tone wood cabinets
Inspiration for a mid-sized rustic laundry room remodel in Other with a drop-in sink, shaker cabinets, solid surface countertops, brown walls, a side-by-side washer/dryer, brown countertops and medium tone wood cabinets
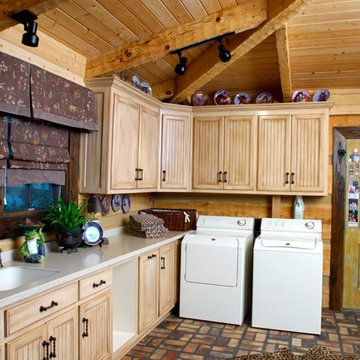
Although they were happy living in Tuscaloosa, Alabama, Bill and Kay Barkley longed to call Prairie Oaks Ranch, their 5,000-acre working cattle ranch, home. Wanting to preserve what was already there, the Barkleys chose a Timberlake-style log home with similar design features such as square logs and dovetail notching.
The Barkleys worked closely with Hearthstone and general contractor Harold Tucker to build their single-level, 4,848-square-foot home crafted of eastern white pine logs. But it is inside where Southern hospitality and log-home grandeur are taken to a new level of sophistication with it’s elaborate and eclectic mix of old and new. River rock fireplaces in the formal and informal living rooms, numerous head mounts and beautifully worn furniture add to the rural charm.
One of the home's most unique features is the front door, which was salvaged from an old Irish castle. Kay discovered it at market in High Point, North Carolina. Weighing in at nearly 1,000 pounds, the door and its casing had to be set with eight-inch long steel bolts.
The home is positioned so that the back screened porch overlooks the valley and one of the property's many lakes. When the sun sets, lighted fountains in the lake turn on, creating the perfect ending to any day. “I wanted our home to have contrast,” shares Kay. “So many log homes reflect a ski lodge or they have a country or a Southwestern theme; I wanted my home to have a mix of everything.” And surprisingly, it all comes together beautifully.
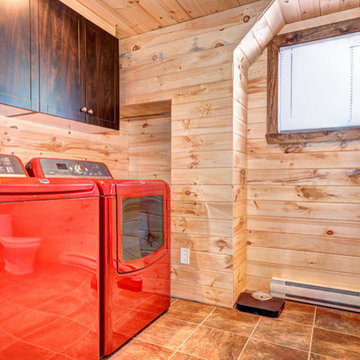
The perfect vacation destination can be found in the Avila. The main floor features everything needed to create a cozy cottage. An open living room with dining area off the kitchen is perfect for both weekend family and family getaways, or entertaining friends. A bedroom and bathroom is on the main floor, and the loft features plenty of living space for a second bedroom. The main floor bedroom and bathroom means everything you need is right at your fingertips. Use the spacious loft for a second bedroom, an additional living room, or even an office. www.timberblock.com

Dedicated laundry room - large rustic porcelain tile dedicated laundry room idea in Other with raised-panel cabinets, medium tone wood cabinets, granite countertops, brown walls, a side-by-side washer/dryer and a drop-in sink

Mid-sized mountain style single-wall slate floor and gray floor dedicated laundry room photo in Minneapolis with an undermount sink, medium tone wood cabinets, granite countertops, a side-by-side washer/dryer, gray countertops, shaker cabinets and brown walls

Inspiration for a mid-sized rustic dark wood floor and brown floor dedicated laundry room remodel in Other with a farmhouse sink, shaker cabinets, dark wood cabinets, wood countertops, brown walls, a stacked washer/dryer and brown countertops
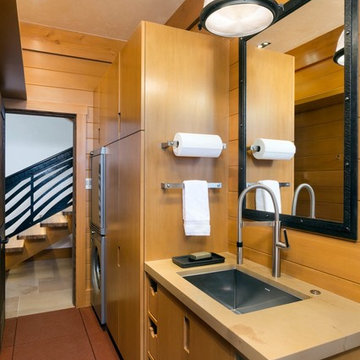
Jeremy Swanson
Dedicated laundry room - large rustic galley vinyl floor dedicated laundry room idea in Denver with an undermount sink, flat-panel cabinets, light wood cabinets, quartz countertops, brown walls and a stacked washer/dryer
Dedicated laundry room - large rustic galley vinyl floor dedicated laundry room idea in Denver with an undermount sink, flat-panel cabinets, light wood cabinets, quartz countertops, brown walls and a stacked washer/dryer

Todd Myra Photography
Utility room - mid-sized rustic l-shaped brown floor and ceramic tile utility room idea in Minneapolis with an undermount sink, raised-panel cabinets, medium tone wood cabinets, brown walls and a side-by-side washer/dryer
Utility room - mid-sized rustic l-shaped brown floor and ceramic tile utility room idea in Minneapolis with an undermount sink, raised-panel cabinets, medium tone wood cabinets, brown walls and a side-by-side washer/dryer
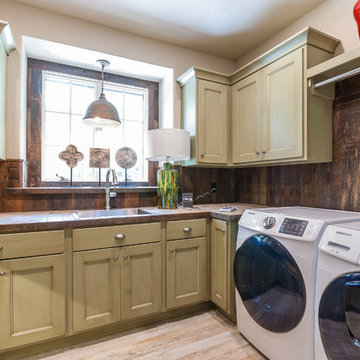
Clean lines with a rustic touch.
Utility room - mid-sized rustic u-shaped ceramic tile utility room idea in Other with a drop-in sink, flat-panel cabinets, tile countertops, brown walls, a side-by-side washer/dryer and beige cabinets
Utility room - mid-sized rustic u-shaped ceramic tile utility room idea in Other with a drop-in sink, flat-panel cabinets, tile countertops, brown walls, a side-by-side washer/dryer and beige cabinets
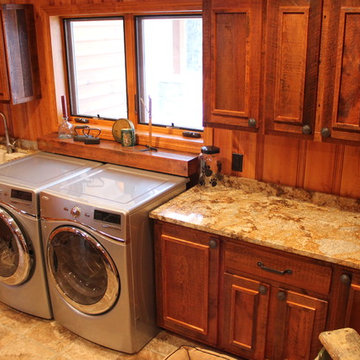
Natalie Jonas
Inspiration for a large rustic single-wall travertine floor utility room remodel in Other with a single-bowl sink, recessed-panel cabinets, granite countertops, a side-by-side washer/dryer, dark wood cabinets and brown walls
Inspiration for a large rustic single-wall travertine floor utility room remodel in Other with a single-bowl sink, recessed-panel cabinets, granite countertops, a side-by-side washer/dryer, dark wood cabinets and brown walls
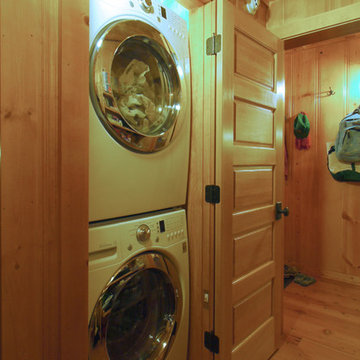
Hall with laundry in closet
Inspiration for a small rustic light wood floor and brown floor laundry closet remodel in San Francisco with brown walls and a stacked washer/dryer
Inspiration for a small rustic light wood floor and brown floor laundry closet remodel in San Francisco with brown walls and a stacked washer/dryer
Rustic Laundry Room with Brown Walls Ideas
1





