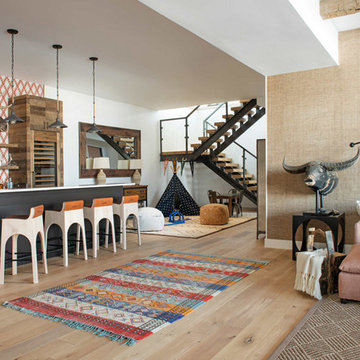Rustic Light Wood Floor Home Bar Ideas
Refine by:
Budget
Sort by:Popular Today
1 - 20 of 168 photos
Item 1 of 3
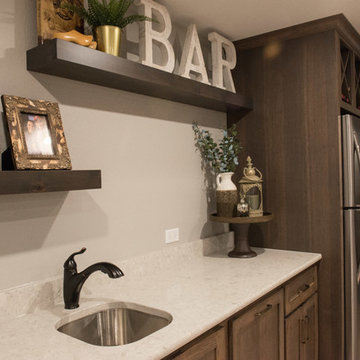
Fridge panel hides the side of the fridge & houses wine storage over the top.
Mandi B Photography
Wet bar - mid-sized rustic single-wall light wood floor and brown floor wet bar idea in Other with an undermount sink, shaker cabinets, medium tone wood cabinets, quartz countertops, white backsplash and white countertops
Wet bar - mid-sized rustic single-wall light wood floor and brown floor wet bar idea in Other with an undermount sink, shaker cabinets, medium tone wood cabinets, quartz countertops, white backsplash and white countertops

Antique Hit-Skip Oak Flooring used as an accent wall and exposed beams featured in this rustic bar area. Photo by Kimberly Gavin Photography.
Example of a mid-sized mountain style galley light wood floor and brown floor seated home bar design in Denver with shaker cabinets, distressed cabinets, brown backsplash and wood backsplash
Example of a mid-sized mountain style galley light wood floor and brown floor seated home bar design in Denver with shaker cabinets, distressed cabinets, brown backsplash and wood backsplash
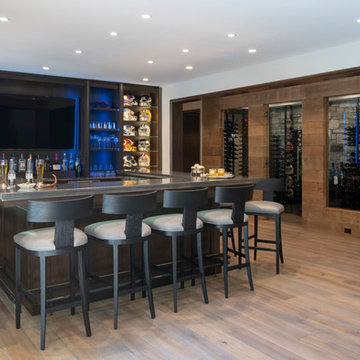
Example of a mountain style light wood floor seated home bar design in Minneapolis with open cabinets, dark wood cabinets and gray countertops
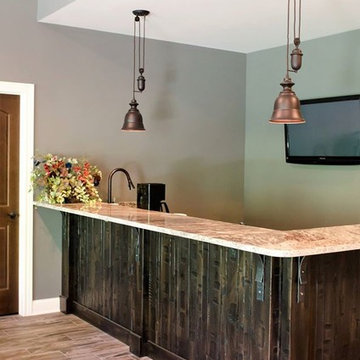
Example of a mid-sized mountain style l-shaped light wood floor seated home bar design in Chicago with dark wood cabinets, granite countertops and an undermount sink
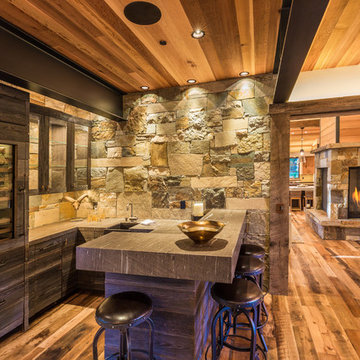
Photos courtesy © Martis Camp Realty, http://www.houzz.com/pro/shaunkingchef/martis-camp
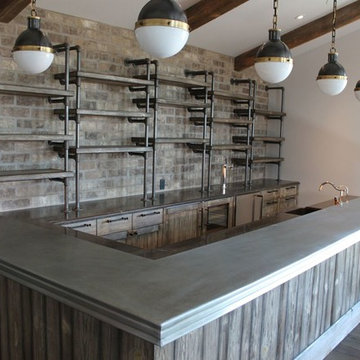
With this substantial home bar who needs to go out? A bit of Industrial and a bit of rustic describe this fun home bar. The lower countertop is made of Lithoverde Pietra D' Avola Limestone with a 1.5" Ogee edge. Custom Homes by Schultz Development, Kristin Hazen Design
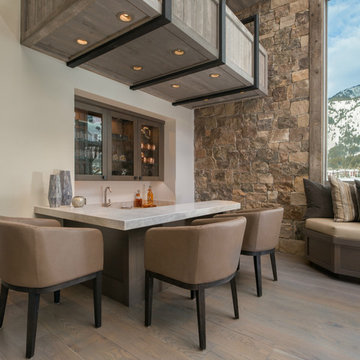
Sargent Schutt
Wet bar - rustic light wood floor and beige floor wet bar idea in Other with glass-front cabinets and dark wood cabinets
Wet bar - rustic light wood floor and beige floor wet bar idea in Other with glass-front cabinets and dark wood cabinets
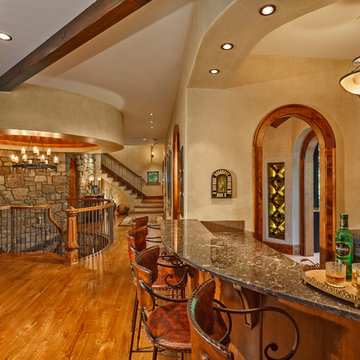
Photo by Firewater Photography. Designed during previous position as Residential Studio Director and Project Architect at LS3P ASSOCIATES LTD.
Example of a large mountain style light wood floor home bar design in Other
Example of a large mountain style light wood floor home bar design in Other
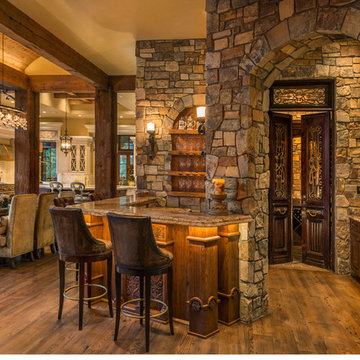
Vance Fox Photography
Inspiration for a rustic light wood floor seated home bar remodel in Sacramento
Inspiration for a rustic light wood floor seated home bar remodel in Sacramento
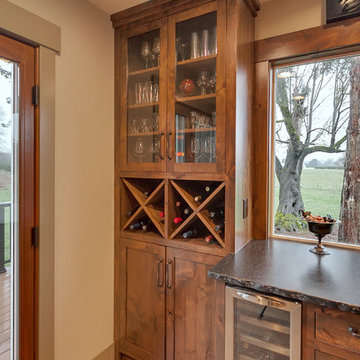
Example of a small mountain style single-wall light wood floor home bar design in Portland with shaker cabinets, medium tone wood cabinets and marble countertops
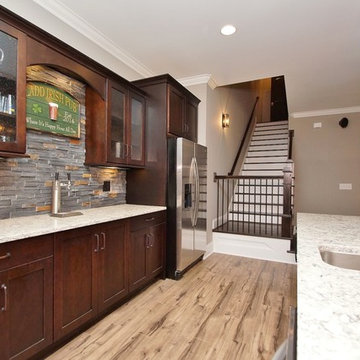
Inspiration for a mid-sized rustic u-shaped light wood floor home bar remodel in Other with an undermount sink, shaker cabinets, medium tone wood cabinets, granite countertops, gray backsplash and stone tile backsplash
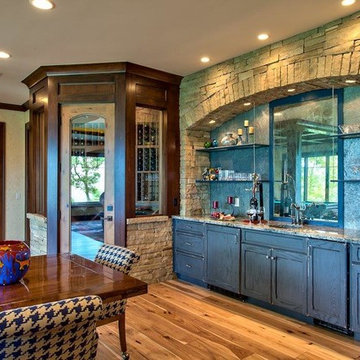
Kevin Meechan
Example of a mid-sized mountain style single-wall light wood floor and brown floor wet bar design in Other with an undermount sink, recessed-panel cabinets, distressed cabinets, granite countertops, gray backsplash, stone slab backsplash and gray countertops
Example of a mid-sized mountain style single-wall light wood floor and brown floor wet bar design in Other with an undermount sink, recessed-panel cabinets, distressed cabinets, granite countertops, gray backsplash, stone slab backsplash and gray countertops
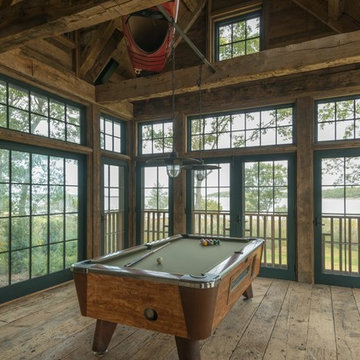
Inspiration for a rustic single-wall light wood floor and brown floor seated home bar remodel in New York
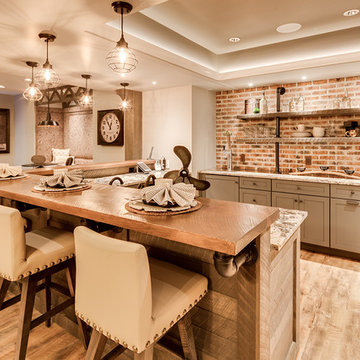
The client had a finished basement space that was not functioning for the entire family. He spent a lot of time in his gym, which was not large enough to accommodate all his equipment and did not offer adequate space for aerobic activities. To appeal to the client's entertaining habits, a bar, gaming area, and proper theater screen needed to be added. There were some ceiling and lolly column restraints that would play a significant role in the layout of our new design, but the Gramophone Team was able to create a space in which every detail appeared to be there from the beginning. Rustic wood columns and rafters, weathered brick, and an exposed metal support beam all add to this design effect becoming real.
Maryland Photography Inc.
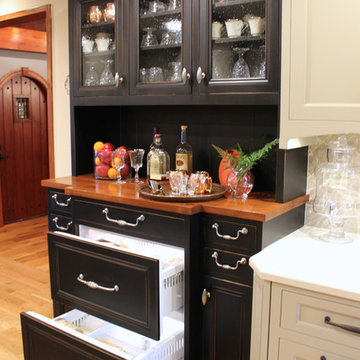
Home bar - small rustic single-wall light wood floor home bar idea in Louisville with no sink, raised-panel cabinets, dark wood cabinets, wood countertops and brown backsplash
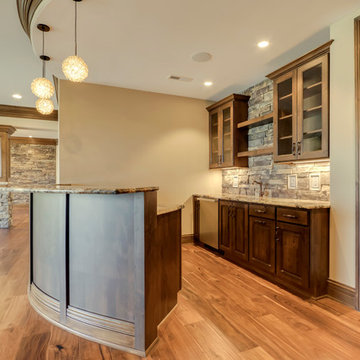
Example of a mid-sized mountain style light wood floor and brown floor wet bar design in Other with flat-panel cabinets, dark wood cabinets, granite countertops, multicolored backsplash and stone tile backsplash
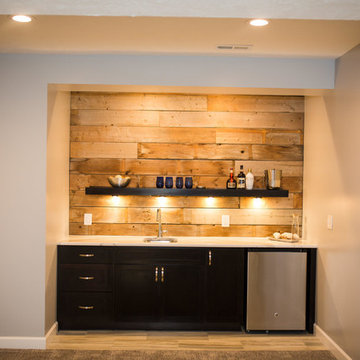
Mid-sized mountain style single-wall light wood floor wet bar photo in Omaha with an undermount sink, flat-panel cabinets, black cabinets, marble countertops, brown backsplash and wood backsplash
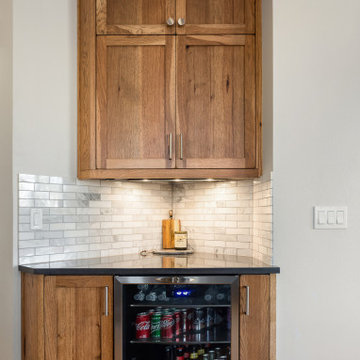
Mid-sized mountain style l-shaped light wood floor and brown floor home bar photo in Portland with an undermount sink, shaker cabinets, medium tone wood cabinets, granite countertops, white backsplash, marble backsplash and gray countertops
Rustic Light Wood Floor Home Bar Ideas
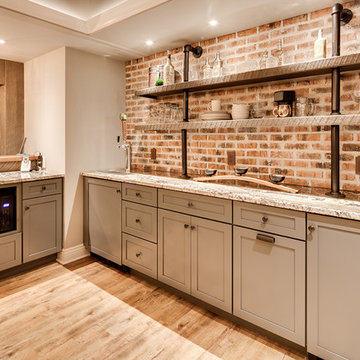
The client had a finished basement space that was not functioning for the entire family. He spent a lot of time in his gym, which was not large enough to accommodate all his equipment and did not offer adequate space for aerobic activities. To appeal to the client's entertaining habits, a bar, gaming area, and proper theater screen needed to be added. There were some ceiling and lolly column restraints that would play a significant role in the layout of our new design, but the Gramophone Team was able to create a space in which every detail appeared to be there from the beginning. Rustic wood columns and rafters, weathered brick, and an exposed metal support beam all add to this design effect becoming real.
Maryland Photography Inc.
1






