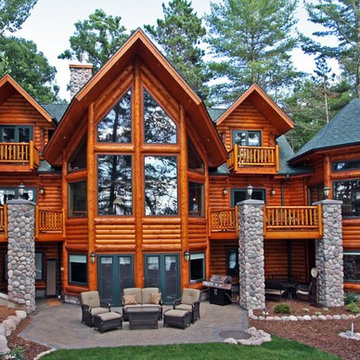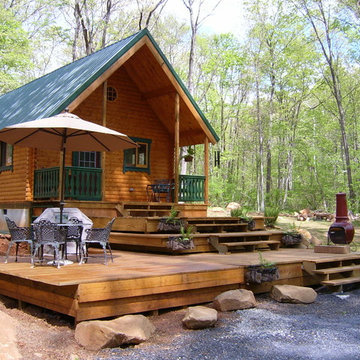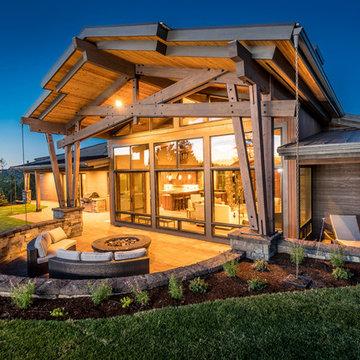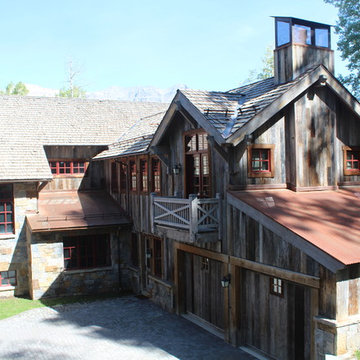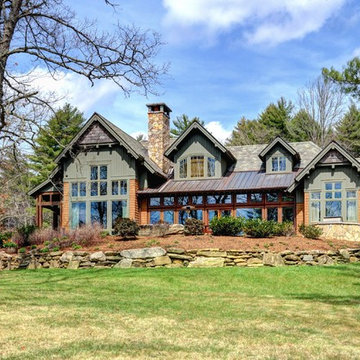Rustic Split-Level Exterior Home Ideas
Refine by:
Budget
Sort by:Popular Today
1 - 20 of 315 photos

Mountain Peek is a custom residence located within the Yellowstone Club in Big Sky, Montana. The layout of the home was heavily influenced by the site. Instead of building up vertically the floor plan reaches out horizontally with slight elevations between different spaces. This allowed for beautiful views from every space and also gave us the ability to play with roof heights for each individual space. Natural stone and rustic wood are accented by steal beams and metal work throughout the home.
(photos by Whitney Kamman)
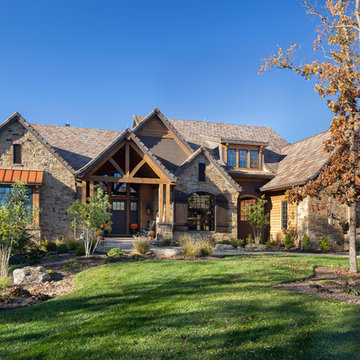
This comfortable, yet gorgeous, family home combines top quality building and technological features with all of the elements a growing family needs. Between the plentiful, made-for-them custom features, and a spacious, open floorplan, this family can relax and enjoy living in their beautiful dream home for years to come.
Photos by Thompson Photography
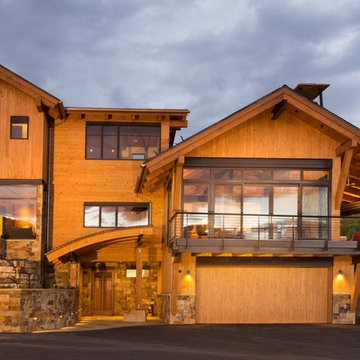
Ric Stovall
Example of a mountain style split-level wood exterior home design in Denver
Example of a mountain style split-level wood exterior home design in Denver
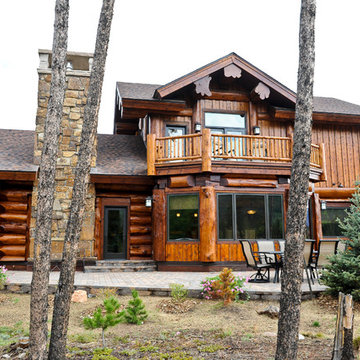
Large diameter Western Red Cedar logs from Pioneer Log Homes of B.C. built by Brian L. Wray in the Colorado Rockies. 4500 square feet of living space with 4 bedrooms, 3.5 baths and large common areas, decks, and outdoor living space make it perfect to enjoy the outdoors then get cozy next to the fireplace and the warmth of the logs.
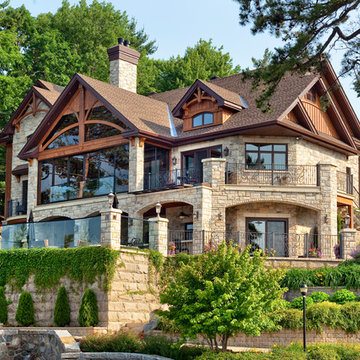
Techo-Bloc's Chantilly Masonry stone.
Inspiration for a mid-sized rustic beige split-level stone exterior home remodel in New York with a shingle roof
Inspiration for a mid-sized rustic beige split-level stone exterior home remodel in New York with a shingle roof
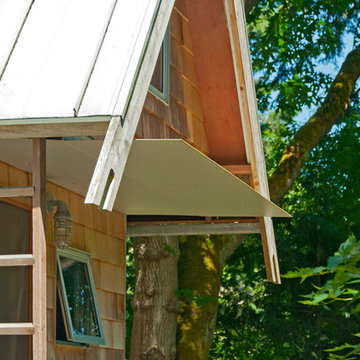
New decks extend the small living spaces on the inside of the cabin to the outdoors.
Photo: Kyle Kinney
Inspiration for a small rustic split-level wood exterior home remodel in Seattle
Inspiration for a small rustic split-level wood exterior home remodel in Seattle
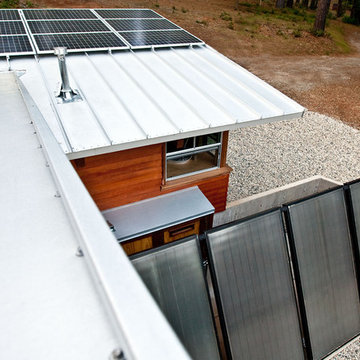
P.V. panels on the roof harvest electricity, stored in batteries, powering the well pump and other domestic needs.
© Eric Millette Photography
Small mountain style split-level wood exterior home photo in Sacramento with a shed roof
Small mountain style split-level wood exterior home photo in Sacramento with a shed roof
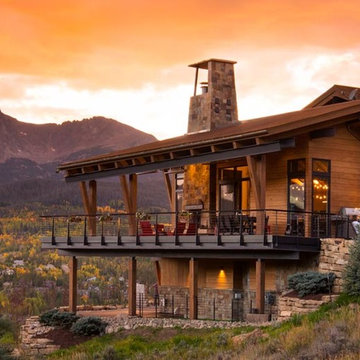
Ric Stovall
Inspiration for a rustic split-level wood exterior home remodel in Denver
Inspiration for a rustic split-level wood exterior home remodel in Denver

Classic meets modern in this custom lake home. High vaulted ceilings and floor-to-ceiling windows give the main living space a bright and open atmosphere. Rustic finishes and wood contrasts well with the more modern, neutral color palette.
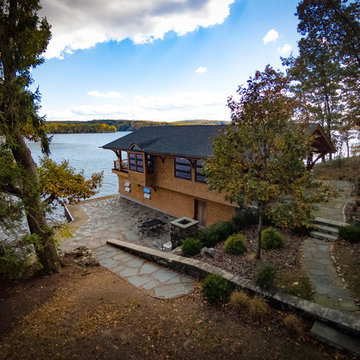
Buffalo Lumber specializes in Custom Milled, Factory Finished Wood Siding and Paneling. We ONLY do real wood.
Inspiration for a mid-sized rustic split-level wood gable roof remodel in Newark
Inspiration for a mid-sized rustic split-level wood gable roof remodel in Newark
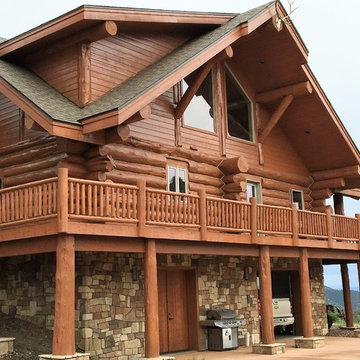
Large rustic brown split-level wood exterior home idea in Denver with a clipped gable roof
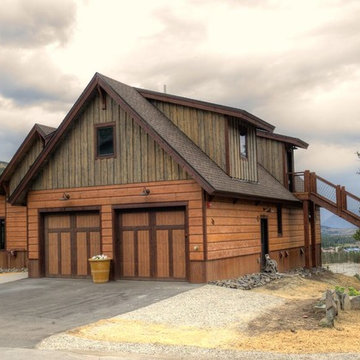
Woodhouse The Timber Frame Company custom Post & Bean Mortise and Tenon Home. 4 bedroom, 4.5 bath with covered decks, main floor master, lock-off caretaker unit over 2-car garage. Expansive views of Keystone Ski Area, Dillon Reservoir, and the Ten-Mile Range.
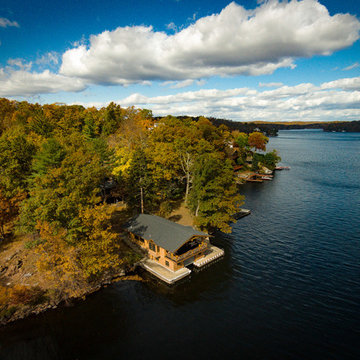
Buffalo Lumber specializes in Custom Milled, Factory Finished Wood Siding and Paneling. We ONLY do real wood.
Example of a mid-sized mountain style split-level wood gable roof design in Newark
Example of a mid-sized mountain style split-level wood gable roof design in Newark
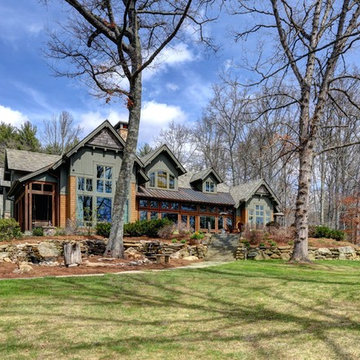
Rustic brown split-level mixed siding exterior home idea in Other
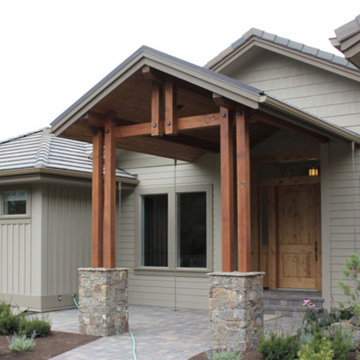
Example of a mid-sized mountain style gray split-level wood exterior home design in Other with a shingle roof
Rustic Split-Level Exterior Home Ideas
1






