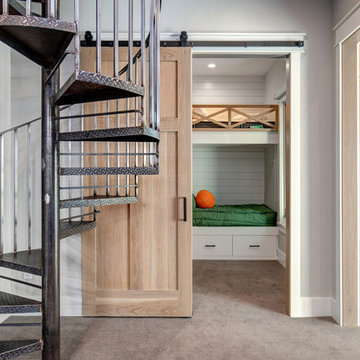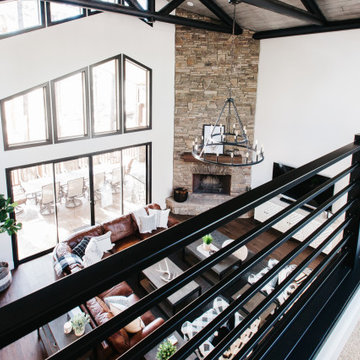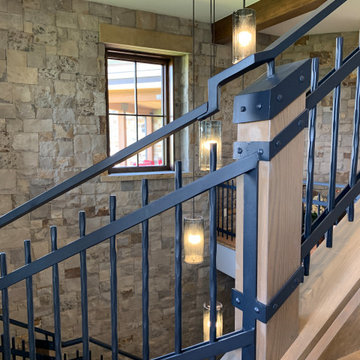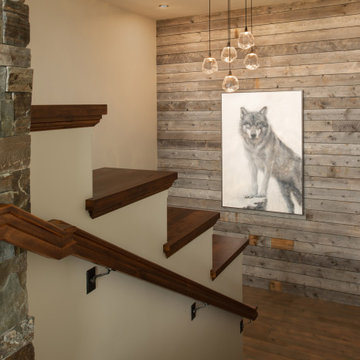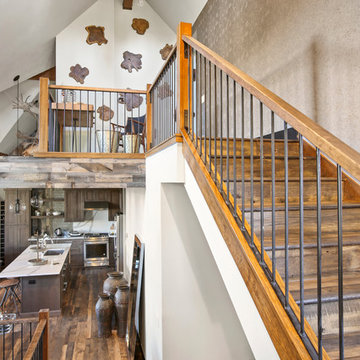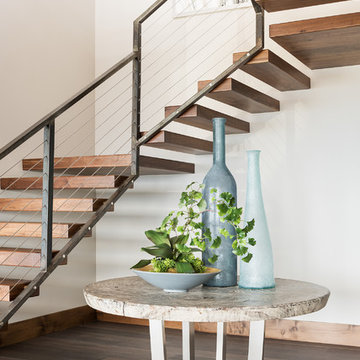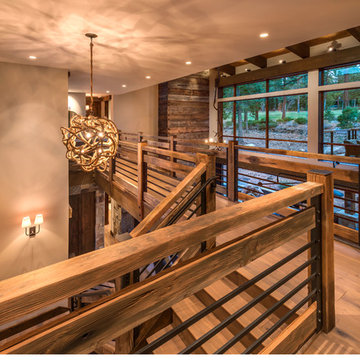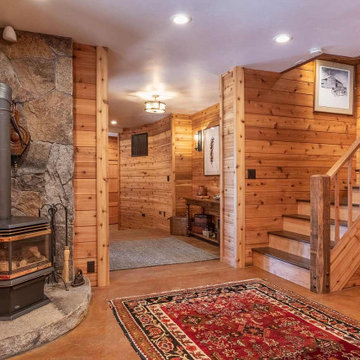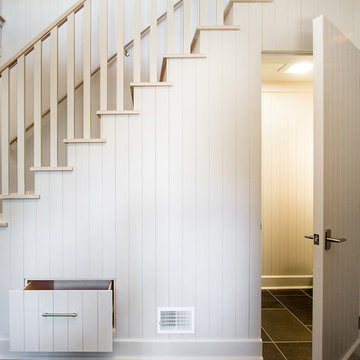Rustic Staircase Ideas
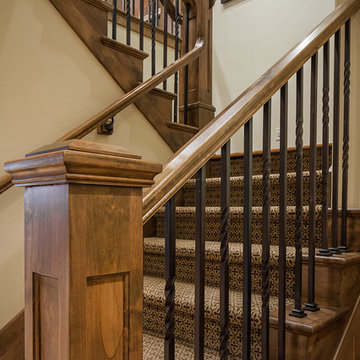
Luxurious Mountain Home in Tuhaye, Park City Area, Utah. This home was featured in the Park City Area Showcase of Homes by Cameo Homes Inc.
www.cameohomesinc.com
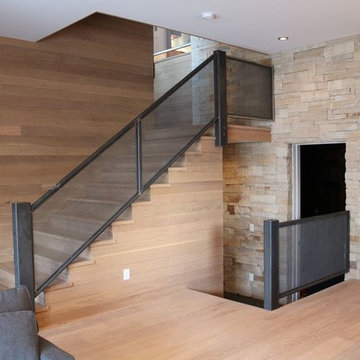
Inspiration for a mid-sized rustic wooden straight metal railing staircase remodel in Denver with wooden risers
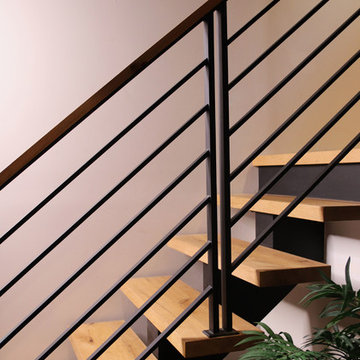
Flat Bar Railing with double post and wood treads on a steel mono stringer staircase.
Staircase and railing by Keuka Studios
Inspiration for a mid-sized rustic wooden u-shaped open and metal railing staircase remodel in New York
Inspiration for a mid-sized rustic wooden u-shaped open and metal railing staircase remodel in New York
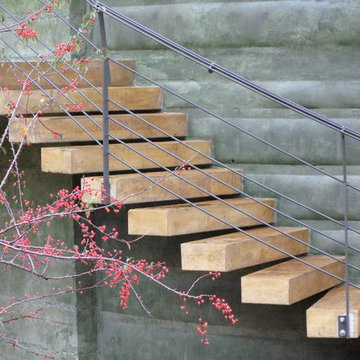
Concrete and metal staircase
Example of a mountain style staircase design in Burlington
Example of a mountain style staircase design in Burlington
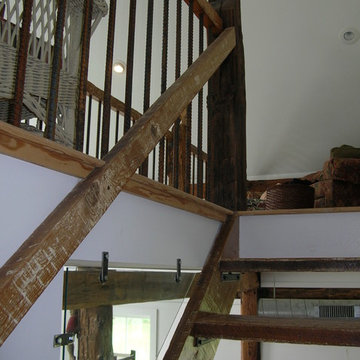
This horse barn conversion was Joyce Cole’s dream. It represented her vision to create a cozy home and office as close as possible to her beloved horses.
Old Saratoga Restorations completed the conversion in the middle of winter, repouring the concrete floor, repairing the roof and rotted beam foundation, replacing windows and using reclaimed oak and hemlock beams from the barn to create a staircase. Resawn beams were used for stair treads, shelves, railings and cabinets.
The barn’s innovative touches include plate glass viewing windows into the horse stalls from the kitchen and the mudroom.
OSR also created a custom mahogany door, utility room, new high-end kitchen, 2 bathrooms, a stable room and a mudroom with a Dutch door.
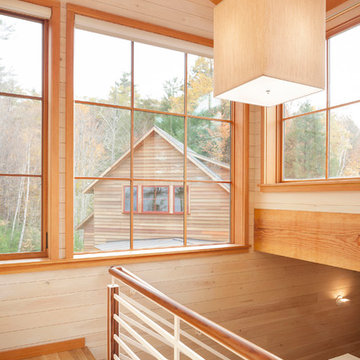
Irvin Serrano
Example of a mountain style staircase design in Portland Maine
Example of a mountain style staircase design in Portland Maine
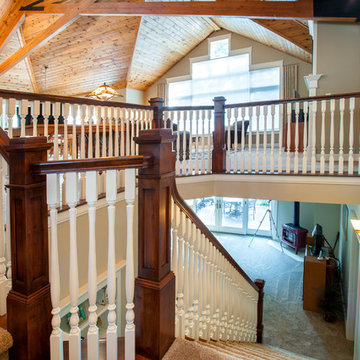
This lakefront home was completely redesigned and renovated. The new design included an addition, a new kitchen and a beautiful new staircase, along with a completely new exterior. A new roof, cultured stone, Hardi-Plank siding and shakes has dramatically transformed the exterior, along with many new details. The addition includes a beautiful new front porch and master bedroom addition. The interior redesign features a new kitchen with granite countertops. A new fireplace with a custom mantle was installed along with black walnut hardwood flooring. A craftsman style staircase replaced a rustic log staircase but still keep with the original style of the cottage character. All new windows provide grand views of beautiful Dunham Lake. Hall of Portraits
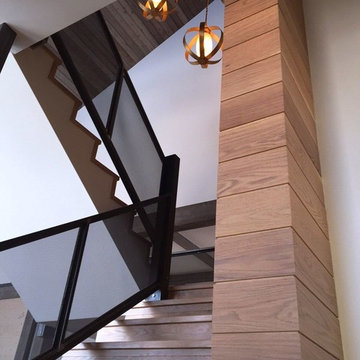
Inspiration for a mid-sized rustic wooden straight metal railing staircase remodel in Denver with wooden risers
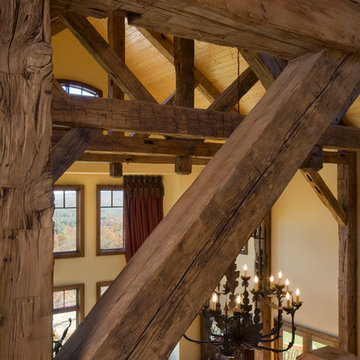
Making extensive use of stone, reclaimed timbers, antique beams, and other natural materials, this mountain estate home also successfully blends the old with the new in finishes and amenities.
Situated high on a ridge top, with stunning mountain views, the designers of MossCreek created open spaces with walls of windows throughout the home to take advantage of the home site. The extensive use of wood finishes and elements, both on the exterior and interior, all help to connect the home to it's surroundings.
MossCreek worked closely with the owners to design an elegant mountain estate that is both welcoming to friends, while providing privacy to its owners, and the home is an example of custom home design at it's best.
Photos: R. Wade
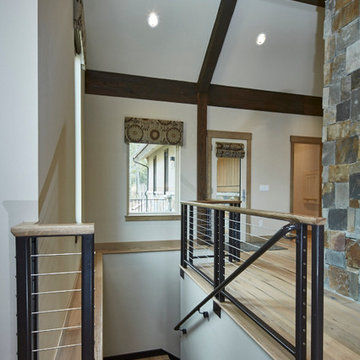
Large mountain style wooden l-shaped metal railing staircase photo in Denver with wooden risers
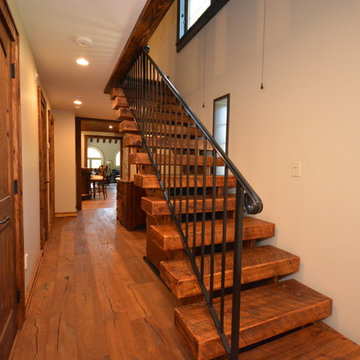
Sue Sotera,
Sotera Co. construction
Staircase - mid-sized rustic wooden straight open and metal railing staircase idea in New York
Staircase - mid-sized rustic wooden straight open and metal railing staircase idea in New York
Rustic Staircase Ideas
8






