Rustic Wainscoting Entryway Ideas
Refine by:
Budget
Sort by:Popular Today
1 - 7 of 7 photos
Item 1 of 3

Inspiration for a mid-sized rustic concrete floor, black floor, vaulted ceiling and wainscoting entryway remodel in Austin with beige walls and a dark wood front door
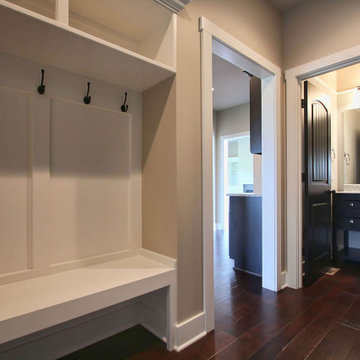
Mountain style dark wood floor, brown floor and wainscoting mudroom photo in Louisville with beige walls
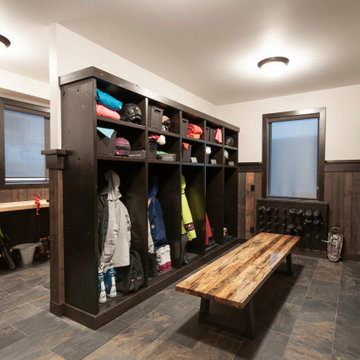
For this ski chalet located just off the run, the owners wanted a Bootroom entry that would provide function and comfort while maintaining the custom rustic look of the chalet.
This family getaway was built with entertaining and guests in mind, so the expansive Bootroom was designed with great flow to be a catch-all space essential for organization of equipment and guests. Nothing in this room is cramped –every inch of space was carefully considered during layout and the result is an ideal design. Beautiful and custom finishes elevate this space.
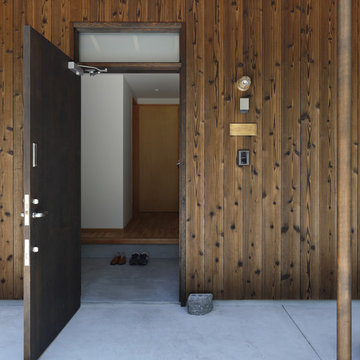
玄関周りは焼杉を貼って、和モダンの雰囲気に。。。
Example of a mountain style concrete floor, gray floor and wainscoting entryway design in Other with brown walls and a dark wood front door
Example of a mountain style concrete floor, gray floor and wainscoting entryway design in Other with brown walls and a dark wood front door
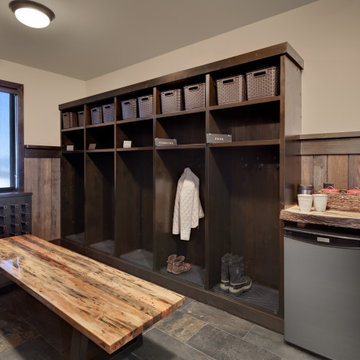
For this ski chalet located just off the run, the owners wanted a Bootroom entry that would provide function and comfort while maintaining the custom rustic look of the chalet.
This family getaway was built with entertaining and guests in mind, so the expansive Bootroom was designed with great flow to be a catch-all space essential for organization of equipment and guests. Nothing in this room is cramped –every inch of space was carefully considered during layout and the result is an ideal design. Beautiful and custom finishes elevate this space.
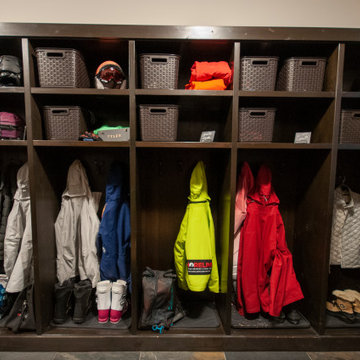
For this ski chalet located just off the run, the owners wanted a Bootroom entry that would provide function and comfort while maintaining the custom rustic look of the chalet.
This family getaway was built with entertaining and guests in mind, so the expansive Bootroom was designed with great flow to be a catch-all space essential for organization of equipment and guests. Nothing in this room is cramped –every inch of space was carefully considered during layout and the result is an ideal design. Beautiful and custom finishes elevate this space.
Rustic Wainscoting Entryway Ideas
1





