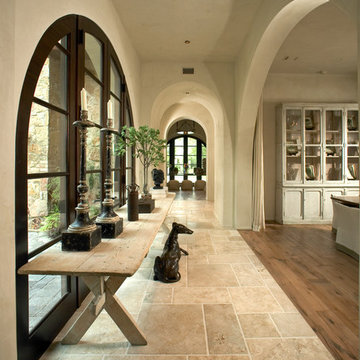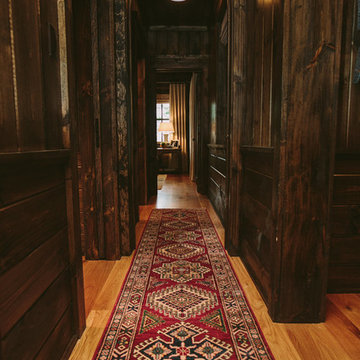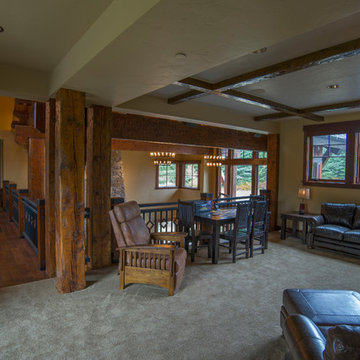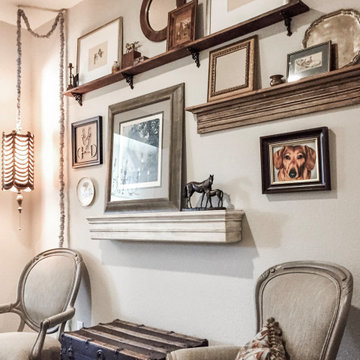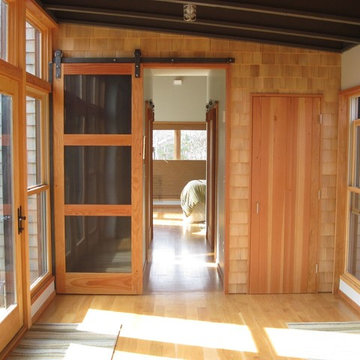Rustic Hallway Ideas
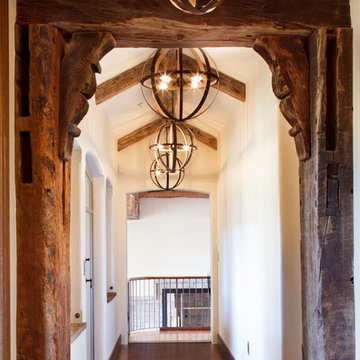
Teton Heritage Builders was hired by the new home owners to remodel, complete unfinished spaces and add a guest master suite to the Gros Ventre Ranch. Strout Architects brought the continuity from the original owner’s design to the remodel and worked seamlessly with Snake River Interiors and the client’s team. The result was a one of a kind residence and a very happy client completed under Dan Clancy’s supervision, leadership and focus on a high level of quality. More photos: http://bit.ly/Yd3mQB
Photo: David Swift
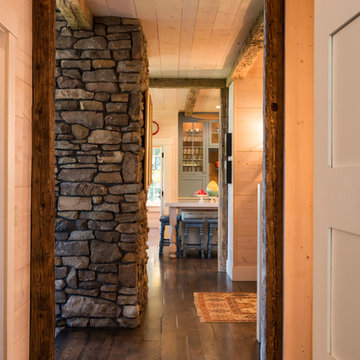
Scott Amundson
Inspiration for a rustic dark wood floor hallway remodel in Minneapolis with white walls
Inspiration for a rustic dark wood floor hallway remodel in Minneapolis with white walls
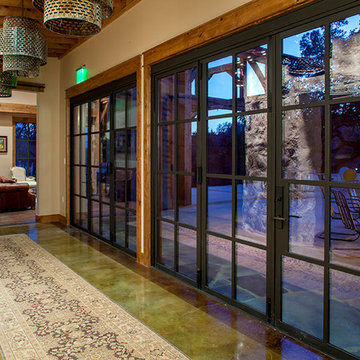
Rehme Steel Windows & Doors
Sommerfeld Construction
Thomas McConnell Photography
Inspiration for a rustic hallway remodel in Austin
Inspiration for a rustic hallway remodel in Austin
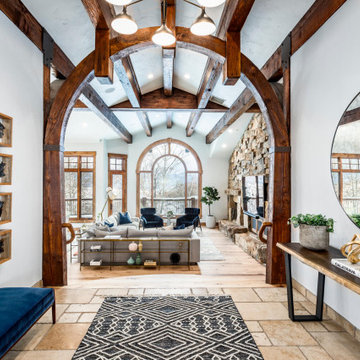
Foyer interior design and decoration. Furniture, accesories and art selection for a residence in Park City UT.
Architecture by Michael Upwall.
Example of a large mountain style limestone floor, beige floor and exposed beam hallway design in Salt Lake City with white walls
Example of a large mountain style limestone floor, beige floor and exposed beam hallway design in Salt Lake City with white walls
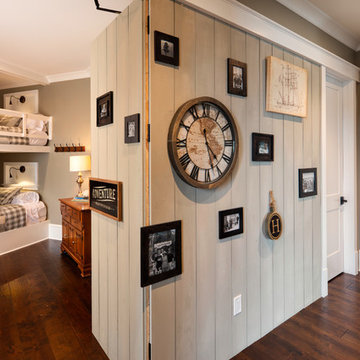
This house features an open concept floor plan, with expansive windows that truly capture the 180-degree lake views. The classic design elements, such as white cabinets, neutral paint colors, and natural wood tones, help make this house feel bright and welcoming year round.
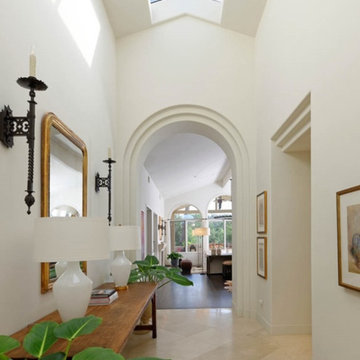
Example of a large mountain style hallway design in San Diego with white walls
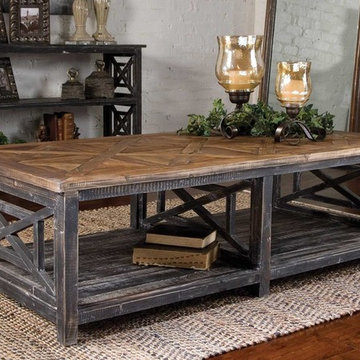
Hallway - mid-sized rustic medium tone wood floor hallway idea in Atlanta with gray walls
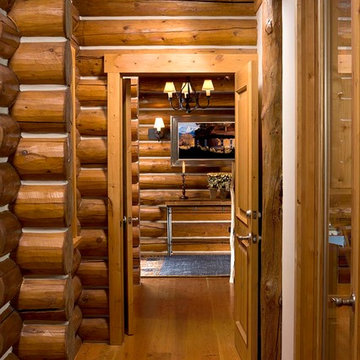
Inspiration for a rustic medium tone wood floor hallway remodel in Denver with white walls
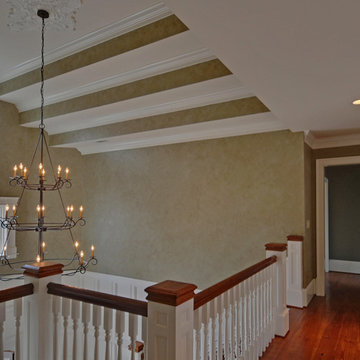
Stuart Wade, Envision Web
Lake Burton is a 2,775 acre man-made lake with 62 miles of shoreline located in the northeastern corner of Georgia in Rabun County. It is the first lake in a five-lake series called the Tallulah River Watershed that follows the original course of the Tallulah River. The series of lakes starts with Lake Burton as the northernmost lake followed by Lake Seed, Lake Rabun, Lake Tallulah Falls and the eastern arm of Lake Tugalo (the western arm is formed by the Chattooga River. The lakes are owned and operated by the Georgia Power Company to generate hydroelectric energy for Georgia's largest city, Atlanta. At one time these lakes were the largest producers of electricity in the state of Georgia. Now, they only provide peak power supply.
The lake was built in a deep valley located along a 10 mile section of the Tallulah River. The Lake Burton Dam was closed on December 22, 1919 and the lake started to fill. The dam is a gravity concrete dam, with a height of 128 feet and a span of 1,100 feet. The spillway is equipped with eight gates 22 feet wide by 6.6 feet high. The total capacity at an elevation of 1,866.6 feet is 108,000 acre-ft, of which 106,000 acre-ft is usable storage. The generating capacity of the dam is 6,120 kilowatts (two units).Lake Burton is the highest Georgia Power lake in Georgia.
Lake Burton gets its named from the town of Burton, which was the second largest town in Rabun County with a population of approximately 200 but now lies below the lake's surface. The town (and the lake) was named after local prominent citizen Jeremiah Burton and was situated along the road from Clayton, Georgia to the Nacoochee Valley. Andrew Jackson Ritchie served as the postmaster for the area for several years. Gold was first discovered in Rabun County where Dicks Creek and the Tallulah River come together and was the reason for the town's founding in the early 1800s.
The Lake Burton Fish Hatchery and Moccasin Creek State Park are located on the western side of the lake. Lake Burton is home to several species of fish, including Spotted Bass, Largemouth Bass, White Bass, Black Crappie, Bluegill, Redear Sunfish, White Catfish, Walleye, Brown Trout, Rainbow Trout, and Yellow Perch.
The residents of Lake Burton are a mix of permanent residents and seasonal vacationers who together make-up the Lake Burton Civic Association, a local organization who goal is to maintain the lake through volunteer clean-ups and other such events. Let a Lake Burton resident and expert show you the way
The Lake Burton Civic Association is an active homeowners association for residents of the Lake Burton area and sponsors many events throughout the year
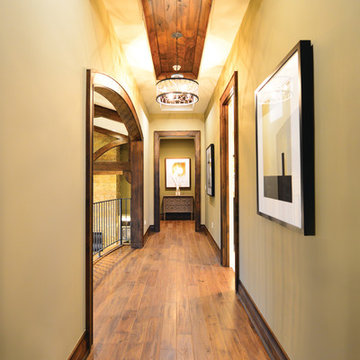
Example of a mid-sized mountain style medium tone wood floor hallway design in Detroit with green walls
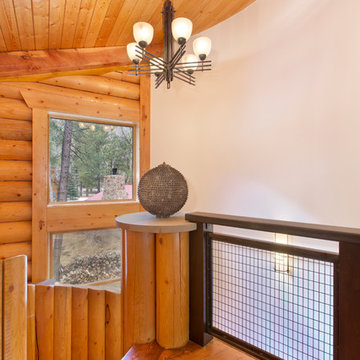
Jonathan Tercero with Narrative Media
Example of a mountain style hallway design in Albuquerque
Example of a mountain style hallway design in Albuquerque
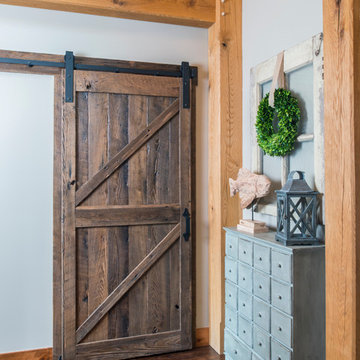
Shrock Premier Custom Construction often partners with Oakbridge Timber Framing to create memorable homes reflecting time honored traditions, superior quality, and rich detail. This stunning timber frame lake front home instantly surrounds you with warmth and luxury. The inviting floorplan welcomes family and friends to gather in the open concept kitchen, great room, and dining areas. The home caters to soothing lake views which span the back. Interior spaces transition beautifully out to a covered deck for comfortable outdoor living. For additional outdoor fun, Shrock Construction built a spacious walk-out patio with a firepit, a hot tub area, and plenty of space for seating. The luxurious lake side master suite is on the main level. The fully timber framed lower level is certainly a favorite gathering area featuring a bar area, a sitting area with a fireplace , a game area, and sleeping quarters. Guests can also sleep in comfort on the top floor. The amazing exposed timers showcase the craftsmanship invested into this lovely home and its finishing details reflect the high standards of Shrock Premier Custom Construction.
Fred Hanson
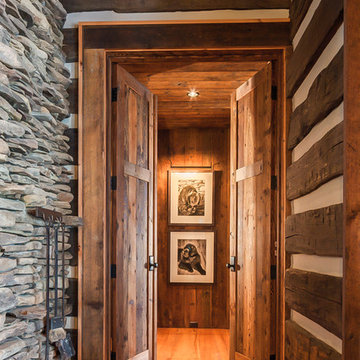
Custom interior doors
Photos: Dietrich Floeter
Mountain style hallway photo in Other
Mountain style hallway photo in Other
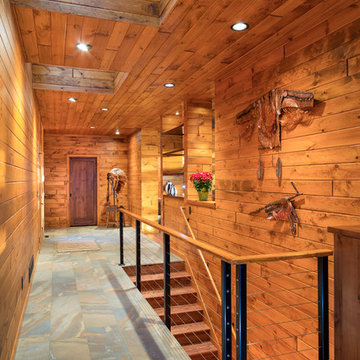
Mid-sized mountain style terra-cotta tile and multicolored floor hallway photo in Minneapolis with brown walls
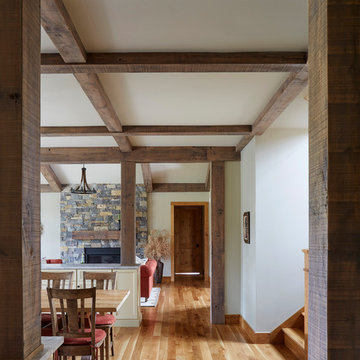
Photo Credit: Kaskel Photo
Example of a mid-sized mountain style light wood floor, brown floor and exposed beam hallway design in Chicago with beige walls
Example of a mid-sized mountain style light wood floor, brown floor and exposed beam hallway design in Chicago with beige walls
Rustic Hallway Ideas
18






