Sauna with Dark Wood Cabinets Ideas
Refine by:
Budget
Sort by:Popular Today
1 - 20 of 533 photos

A residential project by gindesigns, an interior design firm in Houston, Texas.
Photography by Peter Molick
Large trendy beige tile and stone slab porcelain tile sauna photo in Houston with dark wood cabinets and white walls
Large trendy beige tile and stone slab porcelain tile sauna photo in Houston with dark wood cabinets and white walls
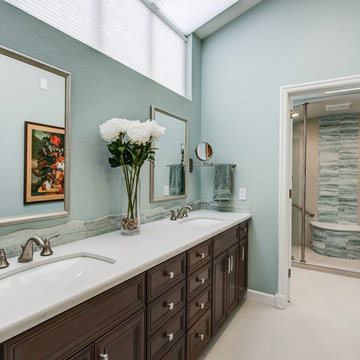
The client's purchased an 80's condo unit of the 4th floor.
The main goal(s): To create a space suitable for aging-in-place and to successfully incorporate pre-existing furniture and decor from the client's previous home.
The challenges:
- To be able to fully incorporate existing furniture into a smaller space, as the client's had down-sized by moving into a condo unit.
- Creating and providing a wide range of accessibility and universal design to accommodate certain health issues of one of the clients.
Inspiration: Existing arches throughout the home.
Treve Johnson Photography
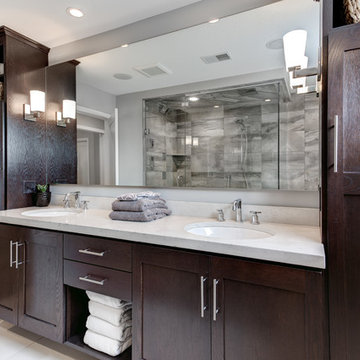
Ella Studios
Example of a large trendy ceramic tile sauna design in Minneapolis with an undermount sink, recessed-panel cabinets, dark wood cabinets, concrete countertops, a one-piece toilet and gray walls
Example of a large trendy ceramic tile sauna design in Minneapolis with an undermount sink, recessed-panel cabinets, dark wood cabinets, concrete countertops, a one-piece toilet and gray walls
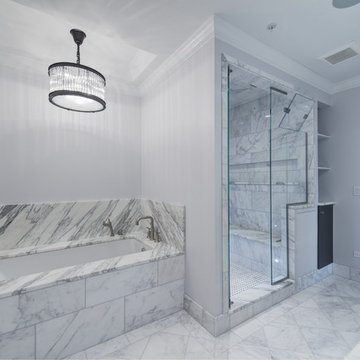
Bruce Starrenburg
Example of a large transitional white tile and stone tile marble floor sauna design in Chicago with an undermount sink, flat-panel cabinets, dark wood cabinets, marble countertops, an undermount tub, a one-piece toilet and white walls
Example of a large transitional white tile and stone tile marble floor sauna design in Chicago with an undermount sink, flat-panel cabinets, dark wood cabinets, marble countertops, an undermount tub, a one-piece toilet and white walls
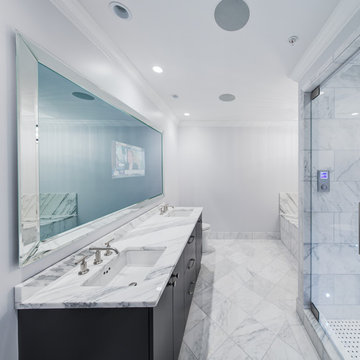
Bruce Starrenburg
Large transitional white tile and stone tile marble floor sauna photo in Chicago with an undermount sink, flat-panel cabinets, dark wood cabinets, marble countertops, an undermount tub, a one-piece toilet and white walls
Large transitional white tile and stone tile marble floor sauna photo in Chicago with an undermount sink, flat-panel cabinets, dark wood cabinets, marble countertops, an undermount tub, a one-piece toilet and white walls
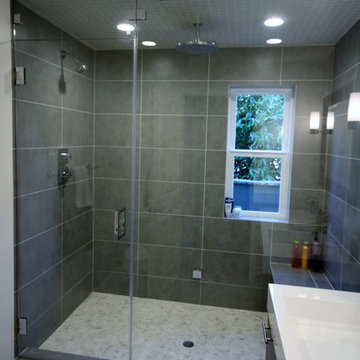
Custom steam shower by L.A. Remodeling Co.
Inspiration for a contemporary gray tile and porcelain tile sauna remodel in Los Angeles with an integrated sink, flat-panel cabinets, dark wood cabinets, quartz countertops and a one-piece toilet
Inspiration for a contemporary gray tile and porcelain tile sauna remodel in Los Angeles with an integrated sink, flat-panel cabinets, dark wood cabinets, quartz countertops and a one-piece toilet
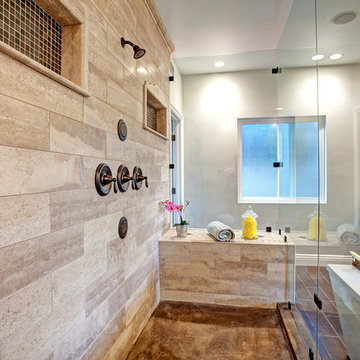
Bathroom - large traditional beige tile bathroom idea in Orange County with a vessel sink, flat-panel cabinets, dark wood cabinets and beige walls
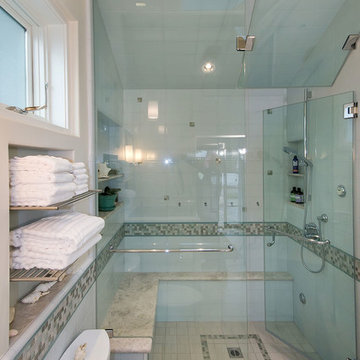
J Kretschmer
Transitional blue tile sauna photo in San Francisco with open cabinets, dark wood cabinets and a two-piece toilet
Transitional blue tile sauna photo in San Francisco with open cabinets, dark wood cabinets and a two-piece toilet
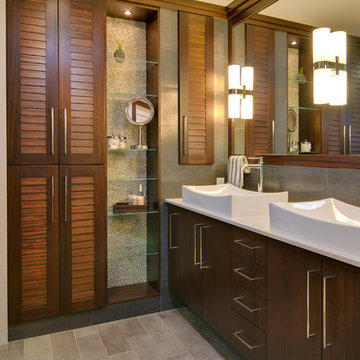
Scott DuBose
Trendy gray tile and porcelain tile porcelain tile sauna photo in San Francisco with a vessel sink, flat-panel cabinets, dark wood cabinets, quartz countertops and a wall-mount toilet
Trendy gray tile and porcelain tile porcelain tile sauna photo in San Francisco with a vessel sink, flat-panel cabinets, dark wood cabinets, quartz countertops and a wall-mount toilet
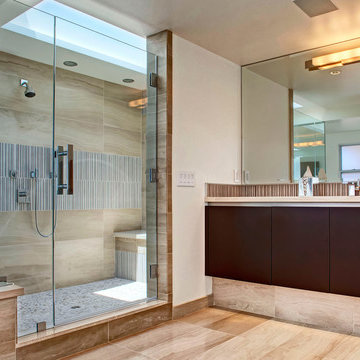
Designed By: Sarah Buehlman
Marc and Mandy Maister were clients and fans of Cantoni before they purchased this harbor home on Balboa Island. The South African natives originally met designer Sarah Buehlman and Cantoni’s Founder and CEO Michael Wilkov at a storewide sale, and quickly established a relationship as they bought furnishings for their primary residence in Newport Beach.
So, when the couple decided to invest in this gorgeous second home, in one of the ritziest enclaves in North America, they sought Sarah’s help in transforming the outdated 1960’s residence into a modern marvel. “It’s now the ultimate beach house,” says Sarah, “and finished in Cantoni from top to bottom—including new custom cabinetry installed throughout.”
But let’s back up. This project began when Mandy contacted Sarah in the midst of the remodel process (in December 2010), asking if she could come take a look and help with the overall design.
“The plans were being drawn up with an architect, and they opted not to move anything major. Instead, they updated everything—as in the small carpeted staircase that became a gorgeous glass and metal sculpture,” Sarah explains. She took photographs and measurements, and then set to work creating the scaled renderings. “Marc and Mandy were drawn to the One and Only Collection. It features a high-gloss brown and white color scheme which served as inspiration for the project,” says Sarah.
Primary pieces in the expansive living area include the Mondrian leather sectional, the Involution sculpture, and a pair of Vladimir Kagan Corkscrew swivel chairs. The Maisters needed a place to house all their electronics but didn’t want a typical entertainment center. The One and Only buffet was actually modified by our skilled shop technicians, in our distribution center, so it could accommodate all the couple’s media equipment. “These artisans are another one of our hidden strengths—in addition to the design tools, inventory and extensive resources we have to get a job done,” adds Sarah. Marc and Mandy also fell in love with the exotic Makassar ebony wood in the Ritz Collection, which Sarah combined in the master bedroom with the Ravenna double chaise to provide an extra place to sit and enjoy the beautiful harbor views.
Beyond new furnishings, the Maisters also decided to completely redo their kitchen. And though Marc and Mandy did not have a chance to actually see our kitchen displays, having worked with Sarah over the years, they had immense trust in our commitment to craftsmanship and quality. In fact, they opted for new cabinetry in four bathrooms as well as the laundry room based on our 3D renderings and lacquer samples alone—without ever opening a drawer. “Their trust in my expertise and Cantoni’s reputation were a major deciding factor,” says Sarah.
This plush second home, complete with a private boat dock right out back, counts as one of Sarah’s proudest accomplishments. “These long-time clients are great. They love Cantoni and appreciate high quality Italian furnishings in particular. The home is so gorgeous that once you are inside and open the Nano doors, you simply don’t want to leave.” The job took almost two years to complete, but everyone seems quite happy with the results, proving that large or small—and in cases necessitating a quick turnaround or execution of a long-term vision—Cantoni has the resources to come through for all clients.
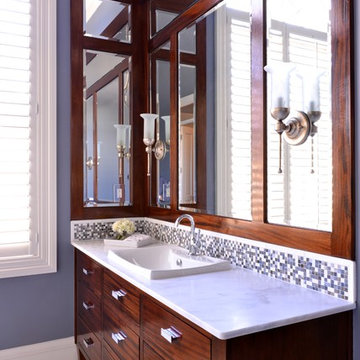
This custom bathroom showcases the specially designed vanities. The dark wood stain creates a richness to the master bathroom that screams sophistication and order. Yet creates a calmness to the spa like atmosphere that the clients desire.
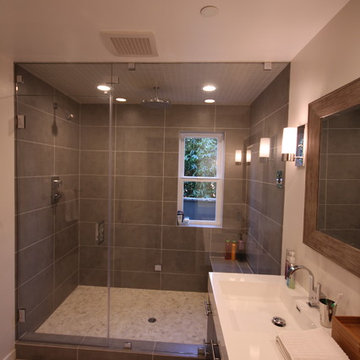
Custom steam shower by L.A. Remodeling Co.
Trendy gray tile and porcelain tile sauna photo in Los Angeles with an integrated sink, flat-panel cabinets, dark wood cabinets, quartz countertops and a one-piece toilet
Trendy gray tile and porcelain tile sauna photo in Los Angeles with an integrated sink, flat-panel cabinets, dark wood cabinets, quartz countertops and a one-piece toilet
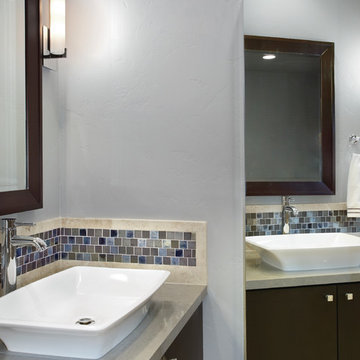
robin stancliff
Large trendy blue tile and glass tile limestone floor bathroom photo in Phoenix with a vessel sink, flat-panel cabinets, dark wood cabinets, solid surface countertops and a one-piece toilet
Large trendy blue tile and glass tile limestone floor bathroom photo in Phoenix with a vessel sink, flat-panel cabinets, dark wood cabinets, solid surface countertops and a one-piece toilet
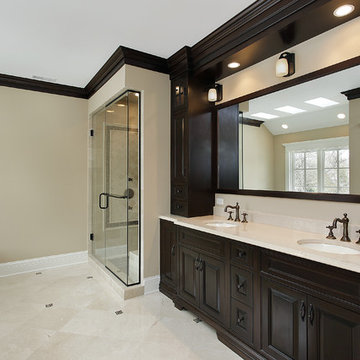
Large transitional beige tile and stone tile limestone floor bathroom photo in Atlanta with an undermount sink, beaded inset cabinets, dark wood cabinets, quartz countertops, a one-piece toilet and beige walls
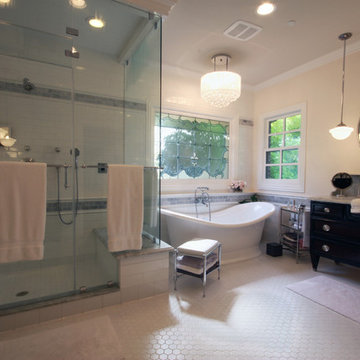
Bathroom - large farmhouse white tile and subway tile mosaic tile floor bathroom idea in Houston with furniture-like cabinets, dark wood cabinets, a two-piece toilet, pink walls, an undermount sink and marble countertops
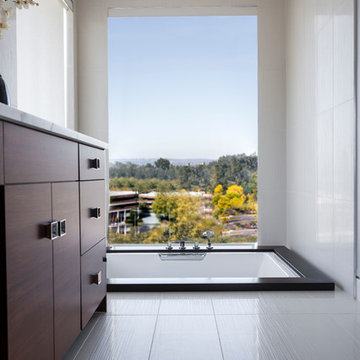
John Granen
Bathroom - mid-sized contemporary gray tile ceramic tile bathroom idea in Seattle with flat-panel cabinets, dark wood cabinets, a two-piece toilet, white walls, an undermount sink and quartz countertops
Bathroom - mid-sized contemporary gray tile ceramic tile bathroom idea in Seattle with flat-panel cabinets, dark wood cabinets, a two-piece toilet, white walls, an undermount sink and quartz countertops
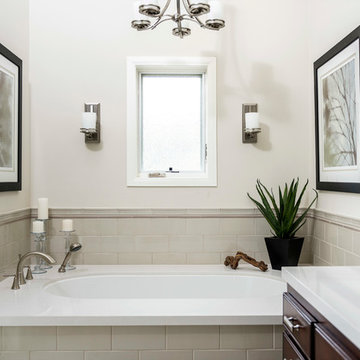
Riley Jamison Photography
Large transitional porcelain tile sauna photo in Los Angeles with an undermount sink, furniture-like cabinets, dark wood cabinets, quartz countertops, an undermount tub and gray walls
Large transitional porcelain tile sauna photo in Los Angeles with an undermount sink, furniture-like cabinets, dark wood cabinets, quartz countertops, an undermount tub and gray walls
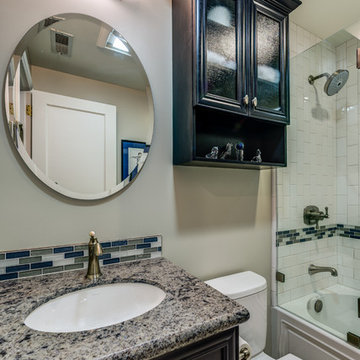
The client's purchased an 80's condo unit of the 4th floor.
The main goal(s): To create a space suitable for aging-in-place and to successfully incorporate pre-existing furniture and decor from the client's previous home.
The challenges:
- To be able to fully incorporate existing furniture into a smaller space, as the client's had down-sized by moving into a condo unit.
- Creating and providing a wide range of accessibility and universal design to accommodate certain health issues of one of the clients.
Inspiration: Existing arches throughout the home.
Treve Johnson Photography
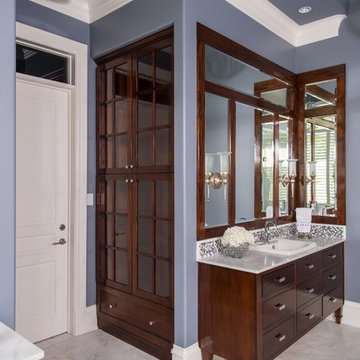
This custom bathroom showcases a beautiful mosaic along the back wall of the "wet room" shower enclosure. The specially designed vanities are the perfect addition to this retreat.
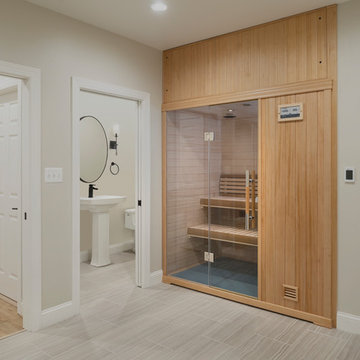
Bathroom - transitional beige tile vinyl floor and beige floor bathroom idea in DC Metro with shaker cabinets, dark wood cabinets, an undermount tub, beige walls, an undermount sink, quartz countertops and beige countertops
Sauna with Dark Wood Cabinets Ideas
1





