Scandinavian Dining Room Ideas
Refine by:
Budget
Sort by:Popular Today
101 - 120 of 1,137 photos
Item 1 of 3
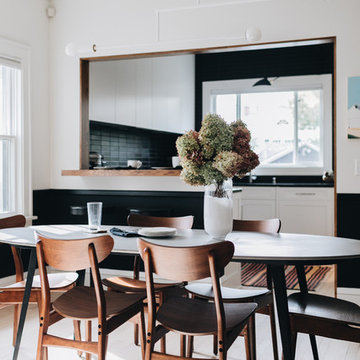
Photography: 2nd Truth Photography
Kitchen/dining room combo - mid-sized scandinavian light wood floor and white floor kitchen/dining room combo idea in Minneapolis with white walls, a standard fireplace and a stone fireplace
Kitchen/dining room combo - mid-sized scandinavian light wood floor and white floor kitchen/dining room combo idea in Minneapolis with white walls, a standard fireplace and a stone fireplace
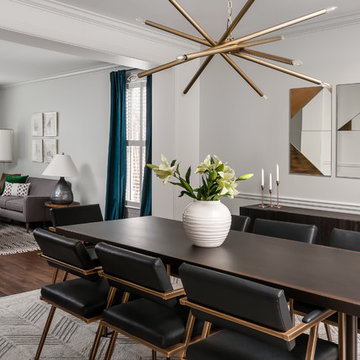
Balancing the use of brushed gold in the dining room.
Example of a mid-sized danish dark wood floor and brown floor kitchen/dining room combo design in Atlanta with gray walls
Example of a mid-sized danish dark wood floor and brown floor kitchen/dining room combo design in Atlanta with gray walls
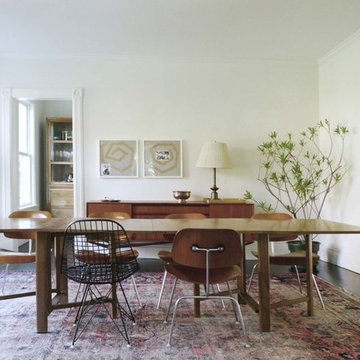
mid-century furniture in a contemporary dining room.
Mid-sized danish dark wood floor and brown floor enclosed dining room photo in Bridgeport with white walls and no fireplace
Mid-sized danish dark wood floor and brown floor enclosed dining room photo in Bridgeport with white walls and no fireplace
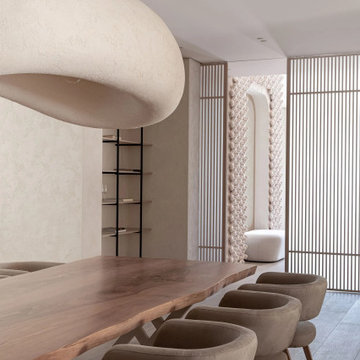
Mid-sized danish light wood floor and brown floor dining room photo in Los Angeles with white walls
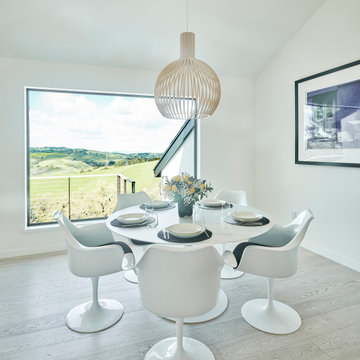
This Scandinavian-style home is a true masterpiece in minimalist design, perfectly blending in with the natural beauty of Moraga's rolling hills. With an elegant fireplace and soft, comfortable seating, the living room becomes an ideal place to relax with family. The revamped kitchen boasts functional features that make cooking a breeze, and the cozy dining space with soft wood accents creates an intimate atmosphere for family dinners or entertaining guests. The luxurious bedroom offers sprawling views that take one’s breath away. The back deck is the ultimate retreat, providing an abundance of stunning vistas to enjoy while basking in the sunshine. The sprawling deck, complete with a Finnish sauna and outdoor shower, is the perfect place to unwind and take in the magnificent views. From the windows and floors to the kitchen and bathrooms, everything has been carefully curated to create a serene and bright space that exudes Scandinavian charisma.
---Project by Douglah Designs. Their Lafayette-based design-build studio serves San Francisco's East Bay areas, including Orinda, Moraga, Walnut Creek, Danville, Alamo Oaks, Diablo, Dublin, Pleasanton, Berkeley, Oakland, and Piedmont.
For more about Douglah Designs, click here: http://douglahdesigns.com/
To learn more about this project, see here: https://douglahdesigns.com/featured-portfolio/scandinavian-home-design-moraga
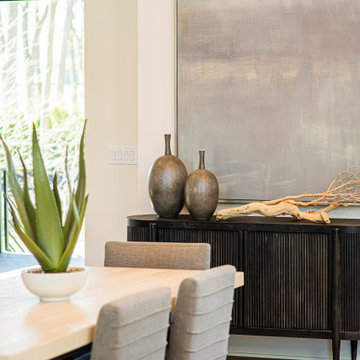
The new construction luxury home was designed by our Carmel design-build studio with the concept of 'hygge' in mind – crafting a soothing environment that exudes warmth, contentment, and coziness without being overly ornate or cluttered. Inspired by Scandinavian style, the design incorporates clean lines and minimal decoration, set against soaring ceilings and walls of windows. These features are all enhanced by warm finishes, tactile textures, statement light fixtures, and carefully selected art pieces.
In the living room, a bold statement wall was incorporated, making use of the 4-sided, 2-story fireplace chase, which was enveloped in large format marble tile. Each bedroom was crafted to reflect a unique character, featuring elegant wallpapers, decor, and luxurious furnishings. The primary bathroom was characterized by dark enveloping walls and floors, accentuated by teak, and included a walk-through dual shower, overhead rain showers, and a natural stone soaking tub.
An open-concept kitchen was fitted, boasting state-of-the-art features and statement-making lighting. Adding an extra touch of sophistication, a beautiful basement space was conceived, housing an exquisite home bar and a comfortable lounge area.
---Project completed by Wendy Langston's Everything Home interior design firm, which serves Carmel, Zionsville, Fishers, Westfield, Noblesville, and Indianapolis.
For more about Everything Home, see here: https://everythinghomedesigns.com/
To learn more about this project, see here:
https://everythinghomedesigns.com/portfolio/modern-scandinavian-luxury-home-westfield/
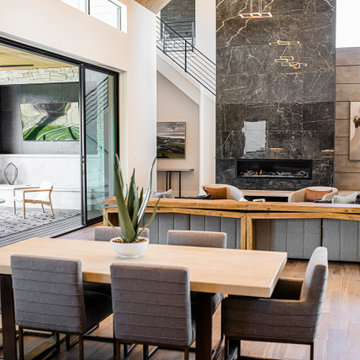
The new construction luxury home was designed by our Carmel design-build studio with the concept of 'hygge' in mind – crafting a soothing environment that exudes warmth, contentment, and coziness without being overly ornate or cluttered. Inspired by Scandinavian style, the design incorporates clean lines and minimal decoration, set against soaring ceilings and walls of windows. These features are all enhanced by warm finishes, tactile textures, statement light fixtures, and carefully selected art pieces.
In the living room, a bold statement wall was incorporated, making use of the 4-sided, 2-story fireplace chase, which was enveloped in large format marble tile. Each bedroom was crafted to reflect a unique character, featuring elegant wallpapers, decor, and luxurious furnishings. The primary bathroom was characterized by dark enveloping walls and floors, accentuated by teak, and included a walk-through dual shower, overhead rain showers, and a natural stone soaking tub.
An open-concept kitchen was fitted, boasting state-of-the-art features and statement-making lighting. Adding an extra touch of sophistication, a beautiful basement space was conceived, housing an exquisite home bar and a comfortable lounge area.
---Project completed by Wendy Langston's Everything Home interior design firm, which serves Carmel, Zionsville, Fishers, Westfield, Noblesville, and Indianapolis.
For more about Everything Home, see here: https://everythinghomedesigns.com/
To learn more about this project, see here:
https://everythinghomedesigns.com/portfolio/modern-scandinavian-luxury-home-westfield/
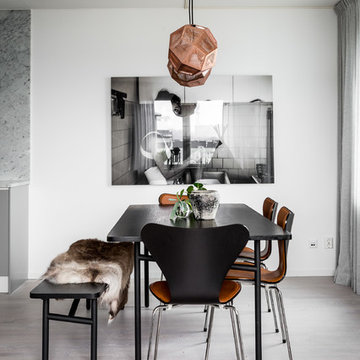
Mid-sized danish light wood floor kitchen/dining room combo photo in Stockholm with white walls
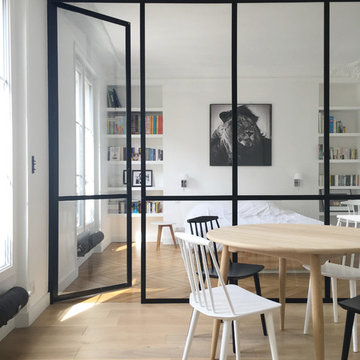
Dining room - mid-sized scandinavian light wood floor dining room idea in Paris with white walls and no fireplace

Thomas Leclerc
Inspiration for a mid-sized scandinavian brown floor and light wood floor great room remodel in Paris with white walls and no fireplace
Inspiration for a mid-sized scandinavian brown floor and light wood floor great room remodel in Paris with white walls and no fireplace
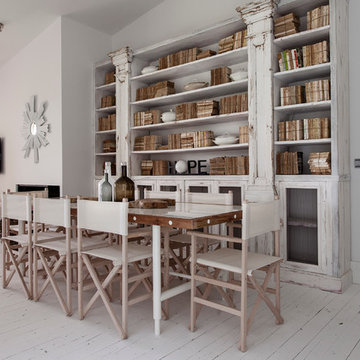
Antonio Olazábal
Example of a large danish painted wood floor enclosed dining room design in Madrid with white walls and no fireplace
Example of a large danish painted wood floor enclosed dining room design in Madrid with white walls and no fireplace
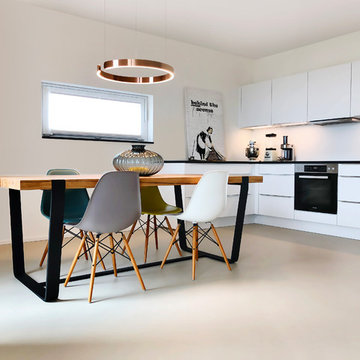
Du findest spannende Hinweise zu diesem Projekt in der Projektbeschreibung oben.
Fotografie Mohan Karakoc
Great room - mid-sized scandinavian concrete floor and beige floor great room idea in Cologne with white walls and no fireplace
Great room - mid-sized scandinavian concrete floor and beige floor great room idea in Cologne with white walls and no fireplace
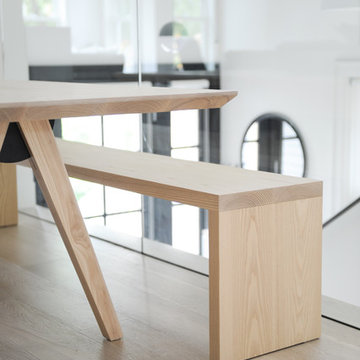
Example of a mid-sized danish light wood floor great room design in Vancouver with white walls

L'espace salle à manger, avec la table en bois massif et le piètement en acier laqué anthracite. Chaises Ton Merano avec le tissu gris. Le mur entier est habillé d'un rangement fermé avec les parties ouvertes en medium laqué vert.
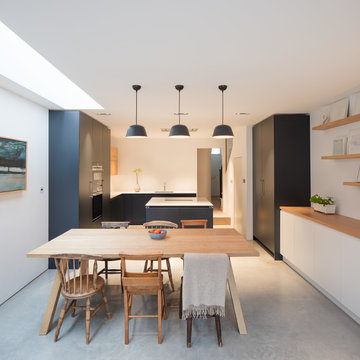
Roundhouse Urbo matt lacquer bespoke kitchen in Farrow & Ball Railings with rough sawn horizontal grain Oak veneer bi-fold wall unit and work surfaces in Silestone Lagoon. Photography by Nick Kane.
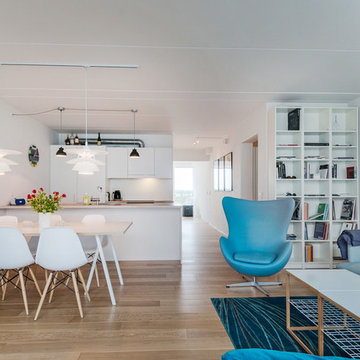
Mid-sized danish light wood floor great room photo in Copenhagen with white walls and no fireplace
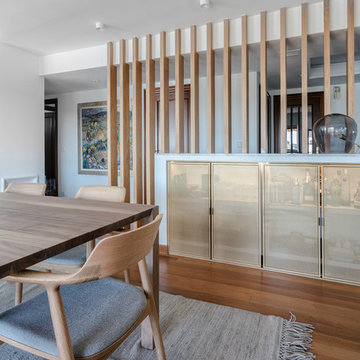
Maria Marcos Calvo, Arquitecto
David Montero, Fotógrafo
Example of a large danish dark wood floor and brown floor great room design in Other with white walls
Example of a large danish dark wood floor and brown floor great room design in Other with white walls
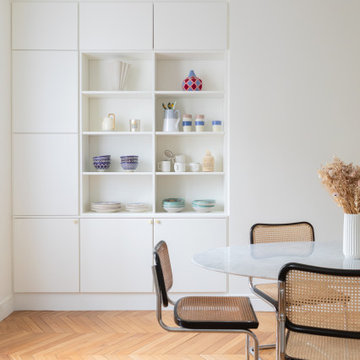
Ce grand appartement familial haussmannien est situé dans le 11ème arrondissement de Paris. Nous avons repensé le plan existant afin d'ouvrir la cuisine vers la pièce à vivre et offrir une sensation d'espace à nos clients. Nous avons modernisé les espaces de vie de la famille pour apporter une touche plus contemporaine à cet appartement classique, tout en gardant les codes charmants de l'haussmannien: moulures au plafond, parquet point de Hongrie, belles hauteurs...
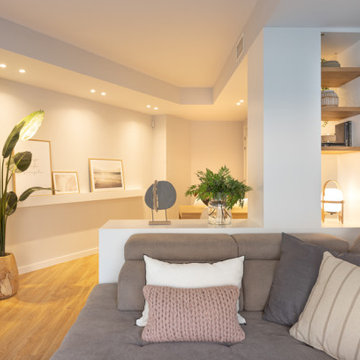
Mid-sized danish medium tone wood floor and brown floor great room photo in Barcelona with gray walls
Scandinavian Dining Room Ideas
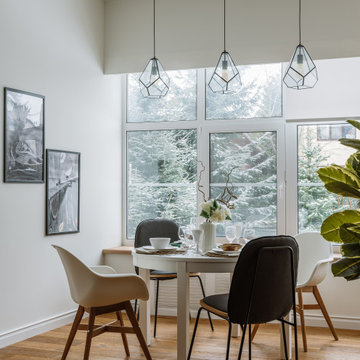
Example of a large danish medium tone wood floor enclosed dining room design in Moscow with white walls
6





