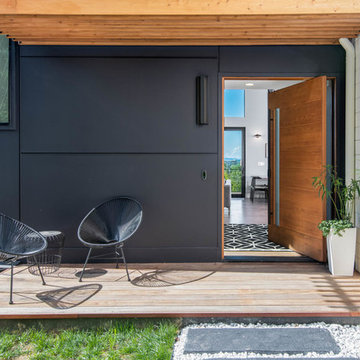Scandinavian Entryway with a Medium Wood Front Door Ideas
Refine by:
Budget
Sort by:Popular Today
1 - 20 of 271 photos
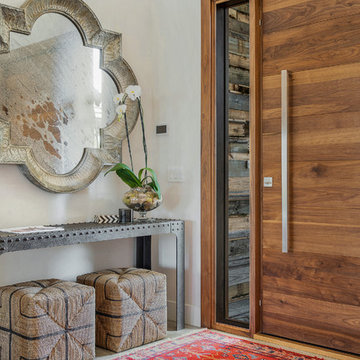
Living Proof Photography
Inspiration for a scandinavian pivot front door remodel in Miami with a medium wood front door
Inspiration for a scandinavian pivot front door remodel in Miami with a medium wood front door
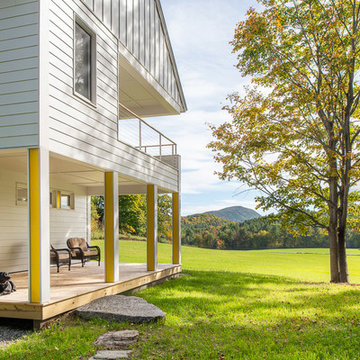
Inspiration for a scandinavian pivot front door remodel in Burlington with white walls and a medium wood front door
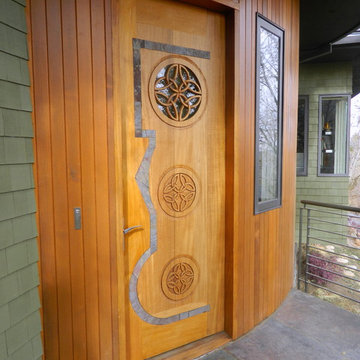
This door was designed with the objective of universal appeal; a unique and beautiful element to sell to potential home buyers, commissioned by architect Cheri Belz in Boulder, Colorado. Raleigh Renfree chose to draw on the ancient rhythms of Celtic design, and expand those same ideas into a modern home.
These Celtic knots have ubiquitous appeal because they are intrinsically recognized symbols of eternity as well as quaternary patterns found in all life and history. The closed loop of the knot has neither beginning nor end, though four distinct motions are created, which in turn create further motion. By grouping these knots into a pattern of three, Raleigh also balanced masculine and feminine elements, enriching the door’s universal appeal yet again.
To harmonize the ancient heartbeat of these knot patterns with the modern flair of the architectural style of the home, Raleigh included a very skillfully inlaid pattern of slate. The geometric slate not only mirrors the curves and edges of the home’s exterior, it also tells a story of geometric creation only found through balancing the masculine with the feminine. The circle as mother, the triangle as father, and the square as child, all joined in harmony to create a flow of energy through all aspects of the self. In truly brilliant fashion, Raleigh expressed timeless knowledge harmonizing two rather diverse styles, and eased this entryway into a truly inviting and appealing “welcome home” for any buyer.
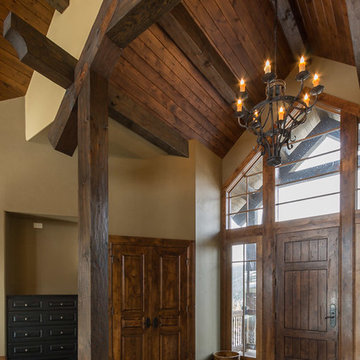
Photo Credit: TammiTPhotography
Example of a mid-sized danish ceramic tile entryway design in Denver with beige walls and a medium wood front door
Example of a mid-sized danish ceramic tile entryway design in Denver with beige walls and a medium wood front door
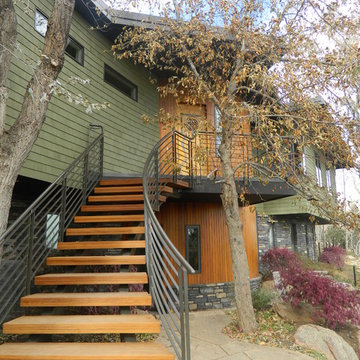
This door was designed with the objective of universal appeal; a unique and beautiful element to sell to potential home buyers, commissioned by architect Cheri Belz in Boulder, Colorado. Raleigh Renfree chose to draw on the ancient rhythms of Celtic design, and expand those same ideas into a modern home.
These Celtic knots have ubiquitous appeal because they are intrinsically recognized symbols of eternity as well as quaternary patterns found in all life and history. The closed loop of the knot has neither beginning nor end, though four distinct motions are created, which in turn create further motion. By grouping these knots into a pattern of three, Raleigh also balanced masculine and feminine elements, enriching the door’s universal appeal yet again.
To harmonize the ancient heartbeat of these knot patterns with the modern flair of the architectural style of the home, Raleigh included a very skillfully inlaid pattern of slate. The geometric slate not only mirrors the curves and edges of the home’s exterior, it also tells a story of geometric creation only found through balancing the masculine with the feminine. The circle as mother, the triangle as father, and the square as child, all joined in harmony to create a flow of energy through all aspects of the self. In truly brilliant fashion, Raleigh expressed timeless knowledge harmonizing two rather diverse styles, and eased this entryway into a truly inviting and appealing “welcome home” for any buyer.
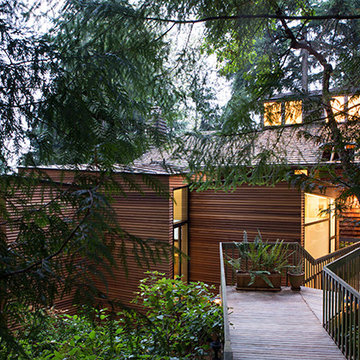
Main access to existing house passing by the addition. Photo by Coral von Zumwalt
Small danish light wood floor and vaulted ceiling entryway photo in Seattle with a medium wood front door and white walls
Small danish light wood floor and vaulted ceiling entryway photo in Seattle with a medium wood front door and white walls
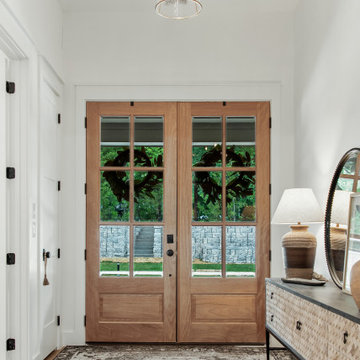
Entryway - mid-sized scandinavian vinyl floor entryway idea in Dallas with white walls and a medium wood front door
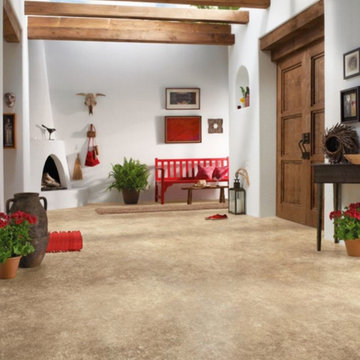
Entryway - large scandinavian vinyl floor entryway idea in Chicago with white walls and a medium wood front door
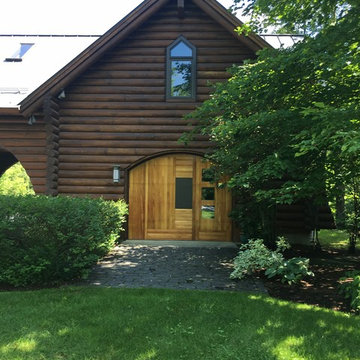
Custom Designed Entry doors for Home & Garage
Inspiration for a scandinavian single front door remodel in Burlington with a medium wood front door
Inspiration for a scandinavian single front door remodel in Burlington with a medium wood front door
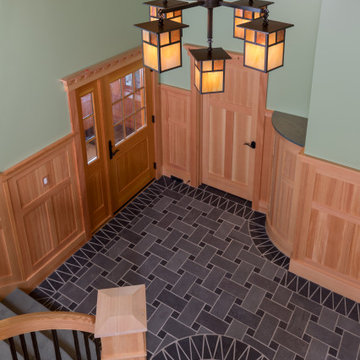
A custom chandelier lights the entry of this custom Maine home.
Example of a danish slate floor and black floor entryway design in Portland Maine with green walls and a medium wood front door
Example of a danish slate floor and black floor entryway design in Portland Maine with green walls and a medium wood front door
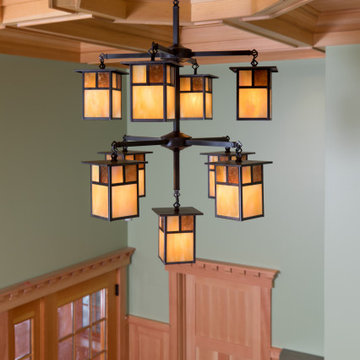
Suspended from the ceiling, this chandelier casts light for the main entryway of this Maine home.
Example of a danish slate floor and black floor entryway design in Portland Maine with green walls and a medium wood front door
Example of a danish slate floor and black floor entryway design in Portland Maine with green walls and a medium wood front door
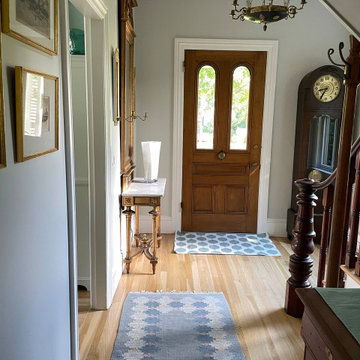
This project for a builder husband and interior-designer wife involved adding onto and restoring the luster of a c. 1883 Carpenter Gothic cottage in Barrington that they had occupied for years while raising their two sons. They were ready to ditch their small tacked-on kitchen that was mostly isolated from the rest of the house, views/daylight, as well as the yard, and replace it with something more generous, brighter, and more open that would improve flow inside and out. They were also eager for a better mudroom, new first-floor 3/4 bath, new basement stair, and a new second-floor master suite above.
The design challenge was to conceive of an addition and renovations that would be in balanced conversation with the original house without dwarfing or competing with it. The new cross-gable addition echoes the original house form, at a somewhat smaller scale and with a simplified more contemporary exterior treatment that is sympathetic to the old house but clearly differentiated from it.
Renovations included the removal of replacement vinyl windows by others and the installation of new Pella black clad windows in the original house, a new dormer in one of the son’s bedrooms, and in the addition. At the first-floor interior intersection between the existing house and the addition, two new large openings enhance flow and access to daylight/view and are outfitted with pairs of salvaged oversized clear-finished wooden barn-slider doors that lend character and visual warmth.
A new exterior deck off the kitchen addition leads to a new enlarged backyard patio that is also accessible from the new full basement directly below the addition.
(Interior fit-out and interior finishes/fixtures by the Owners)
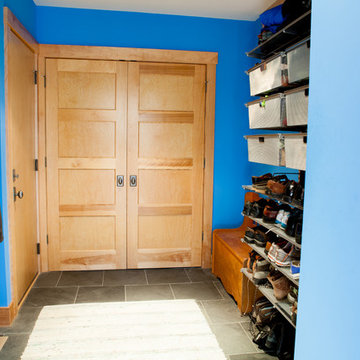
TLC Remodeling
Example of a mid-sized danish ceramic tile entryway design in Minneapolis with blue walls and a medium wood front door
Example of a mid-sized danish ceramic tile entryway design in Minneapolis with blue walls and a medium wood front door
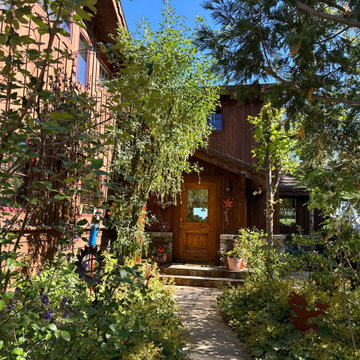
West side walk through garden to entry. Entry has double spaces to contain cold and snow in winter. Note interior window between entry and kitchen beyond, opening view through the interior of the lake beyond. Note design of entry roof that will prevent snow from sliding off the roof and blocking the entry.
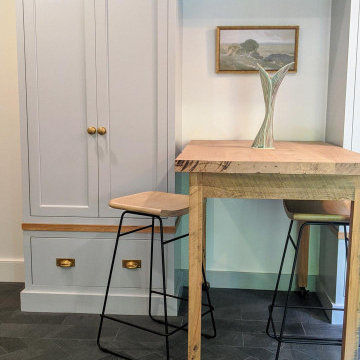
Inspiration for a mid-sized scandinavian entryway remodel in Boston with white walls and a medium wood front door
![oeuf[ウフ]](https://st.hzcdn.com/fimgs/pictures/玄関/oeufウフ-renovesリノベ札幌株-img~4d61440d07c24d96_9135-1-7a5f6dd-w360-h360-b0-p0.jpg)
RENOVES
Single front door - mid-sized scandinavian granite floor single front door idea in Sapporo with white walls and a medium wood front door
Single front door - mid-sized scandinavian granite floor single front door idea in Sapporo with white walls and a medium wood front door
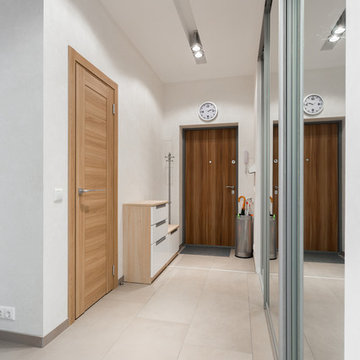
Кирилл Шингареев
Mid-sized danish single front door photo in Other with white walls and a medium wood front door
Mid-sized danish single front door photo in Other with white walls and a medium wood front door
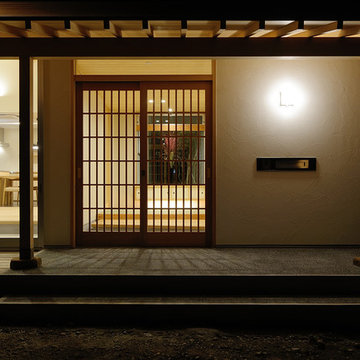
製作の格子戸を引いて玄関に入ると、正面にはアオダモとモミジの見える大きな窓があります。
玄関の軒は垂木を見せるデザインとすることで、趣の感じられる空間になりました。
Inspiration for a large scandinavian entryway remodel in Other with white walls and a medium wood front door
Inspiration for a large scandinavian entryway remodel in Other with white walls and a medium wood front door
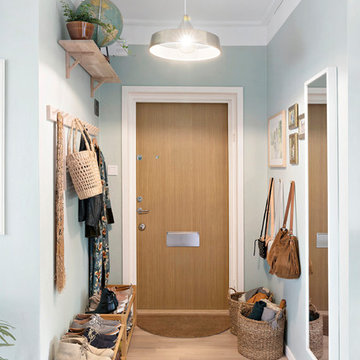
Example of a danish light wood floor single front door design in Copenhagen with blue walls and a medium wood front door
Scandinavian Entryway with a Medium Wood Front Door Ideas
1






