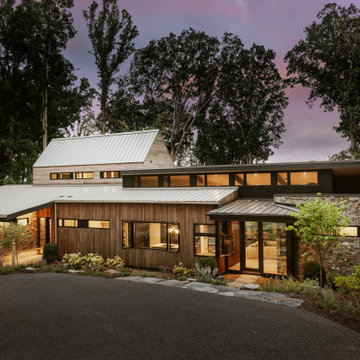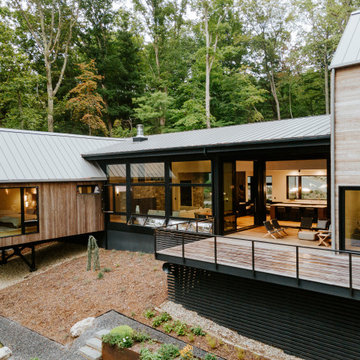Scandinavian Exterior Home with a Metal Roof Ideas
Refine by:
Budget
Sort by:Popular Today
1 - 20 of 1,121 photos

Large danish white one-story wood exterior home photo in Phoenix with a metal roof and a black roof

The matte black standing seam material wraps up and over the house like a blanket, only exposing the ends of the house where Kebony vertical tongue and groove siding and glass fill in the recessed exterior walls.
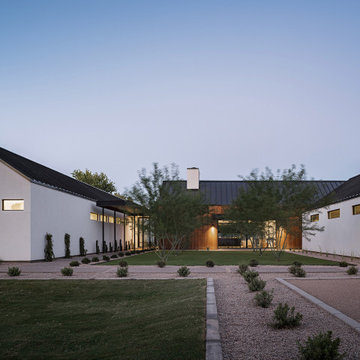
Inspiration for a large scandinavian white one-story wood exterior home remodel in Phoenix with a metal roof and a black roof
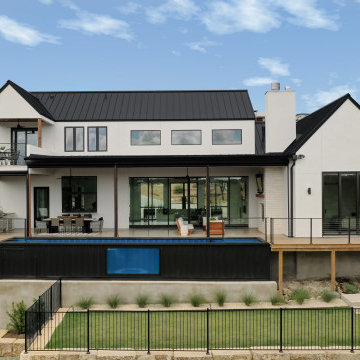
Large scandinavian white two-story stucco exterior home idea in Austin with a metal roof and a black roof
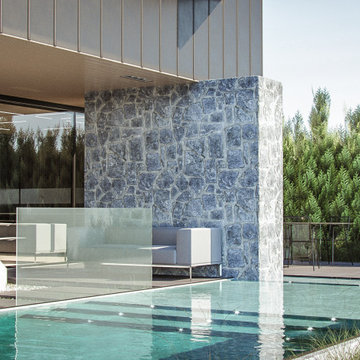
This house was designed with the scandinavian design in mind. The house structure is steelframe, with metal roof cladding covering even the walls. The house walls have thermal insulation and big span windows.
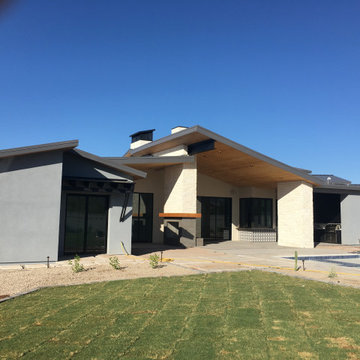
Materials on the outside, Metal, Wood siding, Stucco, Stone veneer
Danish two-story exterior home photo in Phoenix with a metal roof
Danish two-story exterior home photo in Phoenix with a metal roof

I built this on my property for my aging father who has some health issues. Handicap accessibility was a factor in design. His dream has always been to try retire to a cabin in the woods. This is what he got.
It is a 1 bedroom, 1 bath with a great room. It is 600 sqft of AC space. The footprint is 40' x 26' overall.
The site was the former home of our pig pen. I only had to take 1 tree to make this work and I planted 3 in its place. The axis is set from root ball to root ball. The rear center is aligned with mean sunset and is visible across a wetland.
The goal was to make the home feel like it was floating in the palms. The geometry had to simple and I didn't want it feeling heavy on the land so I cantilevered the structure beyond exposed foundation walls. My barn is nearby and it features old 1950's "S" corrugated metal panel walls. I used the same panel profile for my siding. I ran it vertical to match the barn, but also to balance the length of the structure and stretch the high point into the canopy, visually. The wood is all Southern Yellow Pine. This material came from clearing at the Babcock Ranch Development site. I ran it through the structure, end to end and horizontally, to create a seamless feel and to stretch the space. It worked. It feels MUCH bigger than it is.
I milled the material to specific sizes in specific areas to create precise alignments. Floor starters align with base. Wall tops adjoin ceiling starters to create the illusion of a seamless board. All light fixtures, HVAC supports, cabinets, switches, outlets, are set specifically to wood joints. The front and rear porch wood has three different milling profiles so the hypotenuse on the ceilings, align with the walls, and yield an aligned deck board below. Yes, I over did it. It is spectacular in its detailing. That's the benefit of small spaces.
Concrete counters and IKEA cabinets round out the conversation.
For those who cannot live tiny, I offer the Tiny-ish House.
Photos by Ryan Gamma
Staging by iStage Homes
Design Assistance Jimmy Thornton
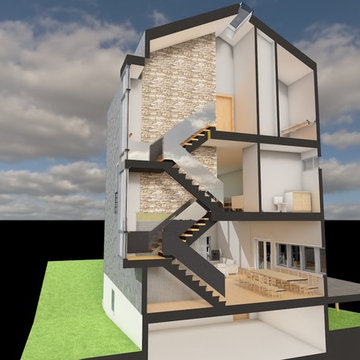
Inspiration for a scandinavian gray three-story mixed siding exterior home remodel in DC Metro with a metal roof

The East and North sides of our Scandinavian modern project showing Black Gendai Shou Sugi siding from Nakamoto Forestry
Example of a mid-sized danish black two-story wood house exterior design in Seattle with a shed roof, a metal roof and a black roof
Example of a mid-sized danish black two-story wood house exterior design in Seattle with a shed roof, a metal roof and a black roof
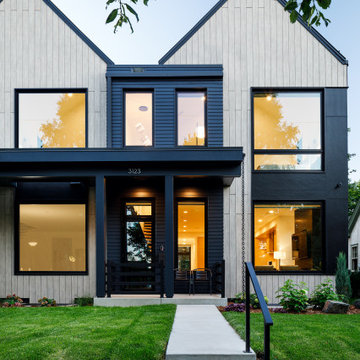
Example of a mid-sized danish beige two-story mixed siding exterior home design in Minneapolis with a metal roof and a black roof

A single-story ranch house in Austin received a new look with a two-story addition, limewashed brick, black architectural windows, and new landscaping.
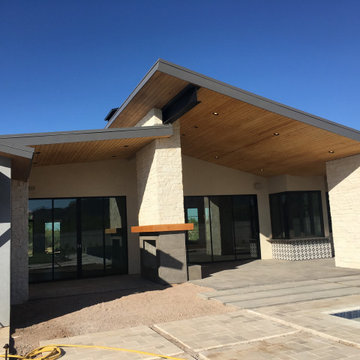
Cantilevered back patio, separate individual rooflines and pitches
Example of a danish two-story exterior home design in Phoenix with a metal roof
Example of a danish two-story exterior home design in Phoenix with a metal roof
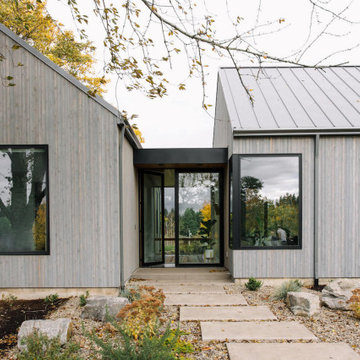
Inspiration for a scandinavian one-story wood house exterior remodel in Portland with a metal roof and a gray roof
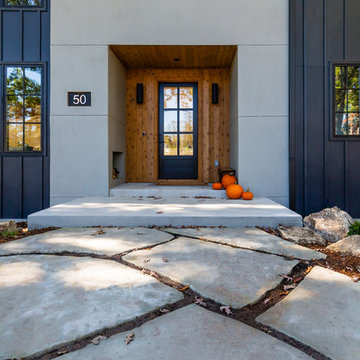
Example of a mid-sized danish gray three-story mixed siding exterior home design in Other with a metal roof
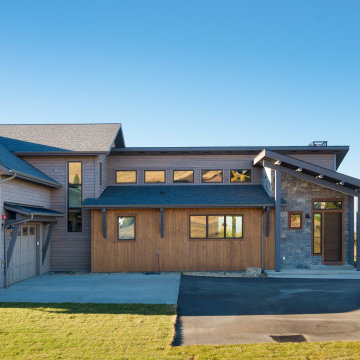
Example of a danish two-story wood and board and batten house exterior design in Other with a metal roof

Mid-sized danish beige two-story mixed siding exterior home photo in Minneapolis with a metal roof and a black roof

I built this on my property for my aging father who has some health issues. Handicap accessibility was a factor in design. His dream has always been to try retire to a cabin in the woods. This is what he got.
It is a 1 bedroom, 1 bath with a great room. It is 600 sqft of AC space. The footprint is 40' x 26' overall.
The site was the former home of our pig pen. I only had to take 1 tree to make this work and I planted 3 in its place. The axis is set from root ball to root ball. The rear center is aligned with mean sunset and is visible across a wetland.
The goal was to make the home feel like it was floating in the palms. The geometry had to simple and I didn't want it feeling heavy on the land so I cantilevered the structure beyond exposed foundation walls. My barn is nearby and it features old 1950's "S" corrugated metal panel walls. I used the same panel profile for my siding. I ran it vertical to math the barn, but also to balance the length of the structure and stretch the high point into the canopy, visually. The wood is all Southern Yellow Pine. This material came from clearing at the Babcock Ranch Development site. I ran it through the structure, end to end and horizontally, to create a seamless feel and to stretch the space. It worked. It feels MUCH bigger than it is.
I milled the material to specific sizes in specific areas to create precise alignments. Floor starters align with base. Wall tops adjoin ceiling starters to create the illusion of a seamless board. All light fixtures, HVAC supports, cabinets, switches, outlets, are set specifically to wood joints. The front and rear porch wood has three different milling profiles so the hypotenuse on the ceilings, align with the walls, and yield an aligned deck board below. Yes, I over did it. It is spectacular in its detailing. That's the benefit of small spaces.
Concrete counters and IKEA cabinets round out the conversation.
For those who could not live in a tiny house, I offer the Tiny-ish House.
Photos by Ryan Gamma
Staging by iStage Homes
Design assistance by Jimmy Thornton
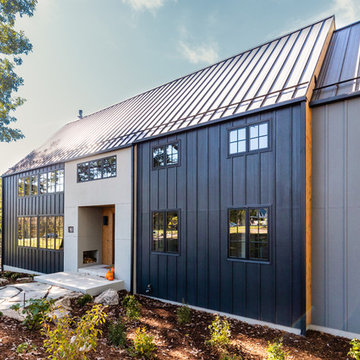
Mid-sized danish gray three-story mixed siding exterior home photo in Other with a metal roof
Scandinavian Exterior Home with a Metal Roof Ideas
1






