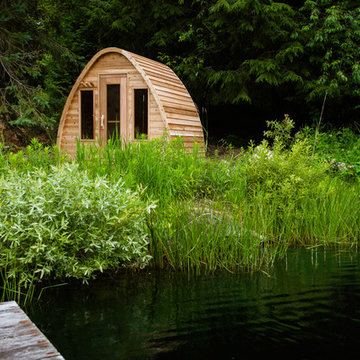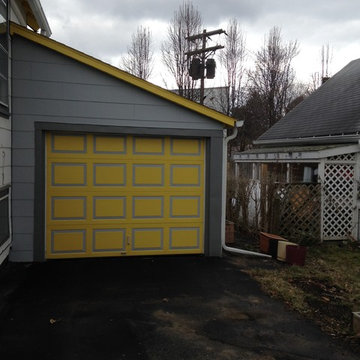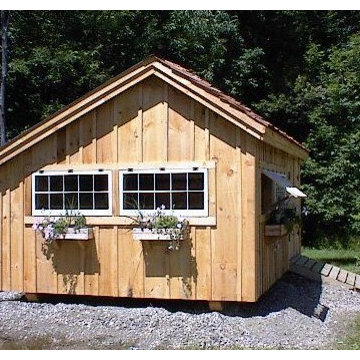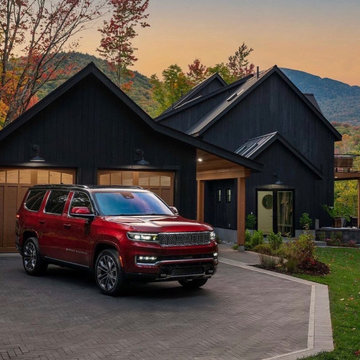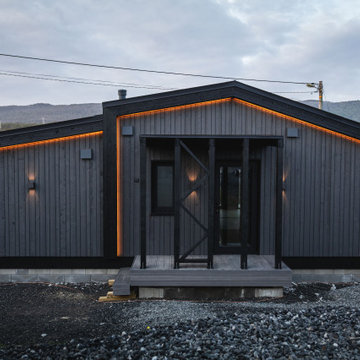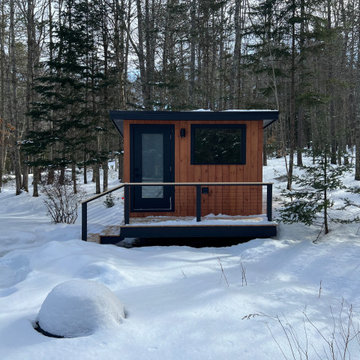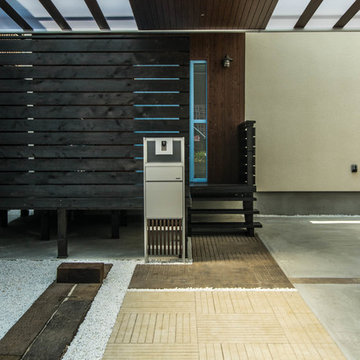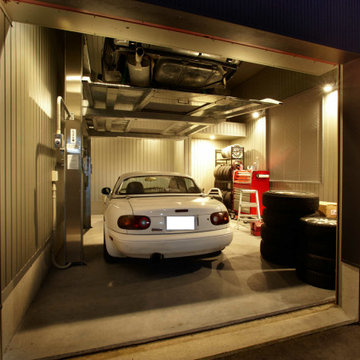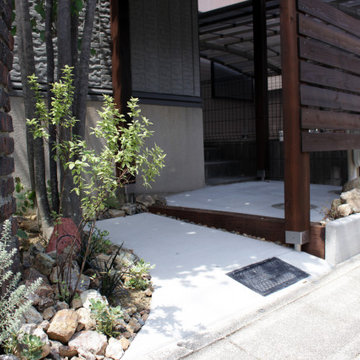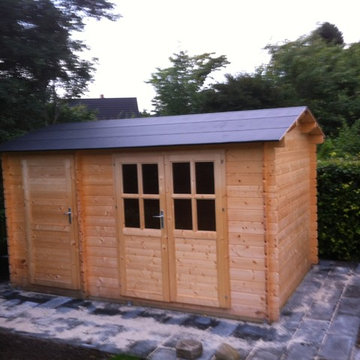Refine by:
Budget
Sort by:Popular Today
1 - 20 of 76 photos
Item 1 of 3
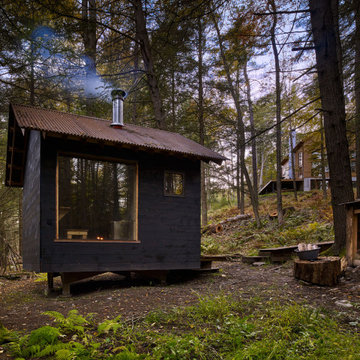
Detached sauna building with pine-tar stained shiplap siding and corten roofing.
Inspiration for a large scandinavian detached studio / workshop shed remodel in New York
Inspiration for a large scandinavian detached studio / workshop shed remodel in New York
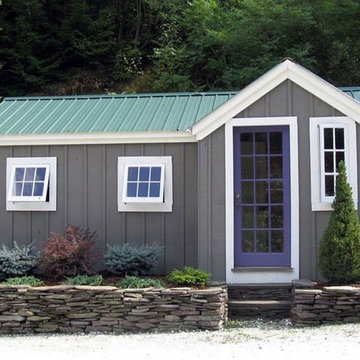
Garden shed - mid-sized scandinavian detached garden shed idea in Jacksonville
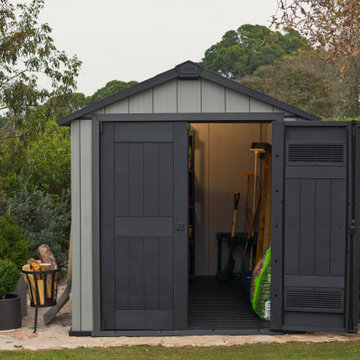
With the Oakland 757 Shed, you'll appreciate its 296.6 cu.ft. storage capacity which provides ample space for organizing anything from long handle tools, push mowers, leaf blowers, lawn furniture and other items that will not fit in your garage any longer. Furthermore, the walls of this shed are drill-able and provide flexible mounting options of hangers, racks, slot walls or pegboards (not included) to free up floor space and better organize your tools and equipment. At the same time, it is compact enough to fit easily on your patio or back in the corner of the yard.
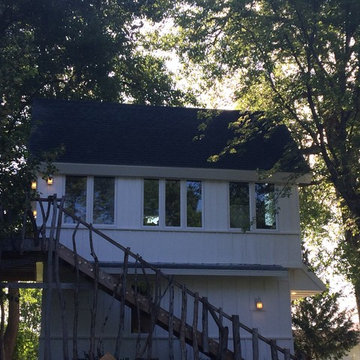
Gilbertson Photography & Phil Stahl
Shed - scandinavian shed idea in Minneapolis
Shed - scandinavian shed idea in Minneapolis
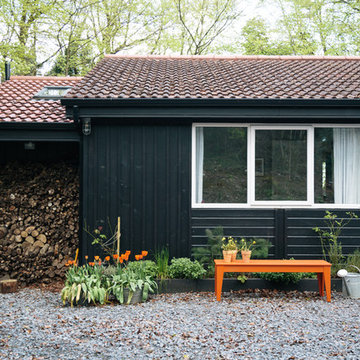
Photographs by Doreen Kilfeather appeared in Image Interiors Magazine, July/August 2016
These photographs convey a sense of the beautiful lakeside location of the property, as well as the comprehensive refurbishment to update the midcentury cottage. The cottage, which won the RTÉ television programme Home of the Year is a tranquil home for interior designer Egon Walesch and his partner in county Westmeath, Ireland.
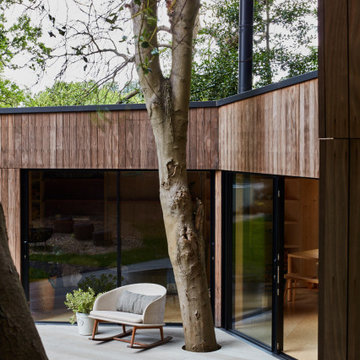
For the full portfolio see https://blackandmilk.co.uk/interior-design-portfolio/
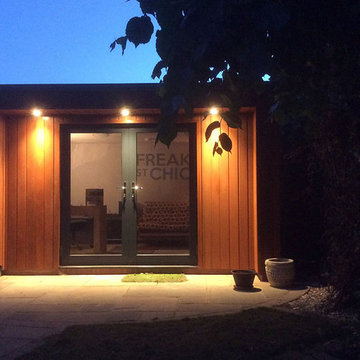
Ben Charlesworth-Browne
Inspiration for a mid-sized scandinavian detached studio / workshop shed remodel in Other
Inspiration for a mid-sized scandinavian detached studio / workshop shed remodel in Other
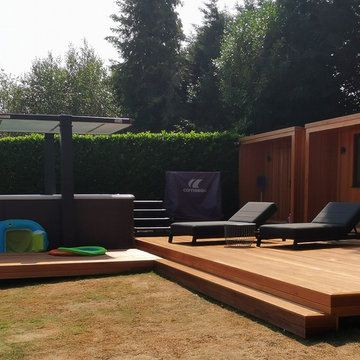
The original idea was to build a contemporary cedar-clad garden room which could be used as a work-from-home space and gym. With a Primrose project its OK to change the plan half way through and theses photos illustrate this perfectly!
Although not typical, scope-creep can happen when clients see the room taking shape and decide to add the odd enhancement, such as decking or a patio. This project in Rickmansworth, completed in August 2020, started out as a 7m x 4m room but the clients needed somewhere to store their garden furniture in the winter and an ordinary shed would have detracted from the beauty of the garden room. Primrose therefore constructed, not a shed, but an adjacent store room which mirrors the aesthetic of the garden room and, in addition to housing garden furniture, also contains a sauna!
The decking around the swim spa was then added to bring all the elements together. The cedar cladding and decking is the highest grade Canadian Western Red Cedar available but our team still reject boards that don’t meet the specific requirements of our rooms. The rich orange-brown tones are accentuated by UV oil treatment which keeps the Cedar looking pristine through the years.
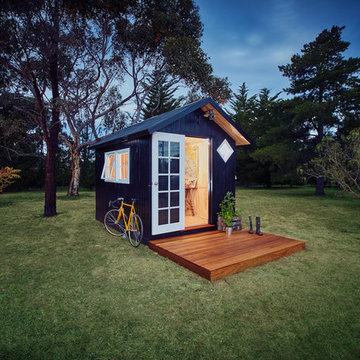
A little piece of Scandinavian style right here in Australia, Nordic Huts are beautifully functional, aesthetically unique and sustainably built. Inspired by the fishing and mushrooming huts that have dotted the frozen landscape of Denmark for centuries.
Scandinavian Garage and Shed Ideas
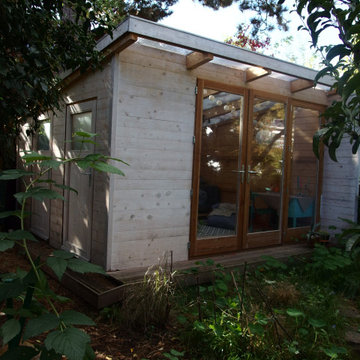
Ansicht von der Seite
Inspiration for a huge scandinavian detached studio / workshop shed remodel in Hamburg
Inspiration for a huge scandinavian detached studio / workshop shed remodel in Hamburg
1








