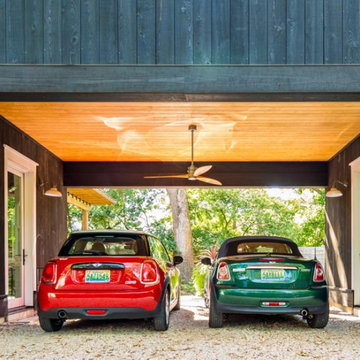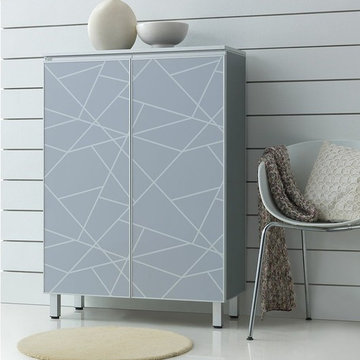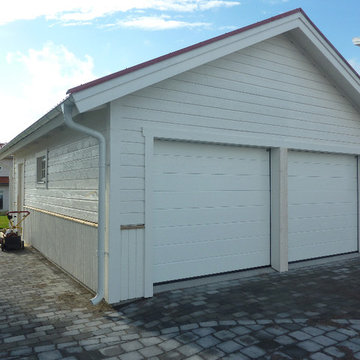Sort by:Popular Today
1 - 10 of 10 photos
Item 1 of 3
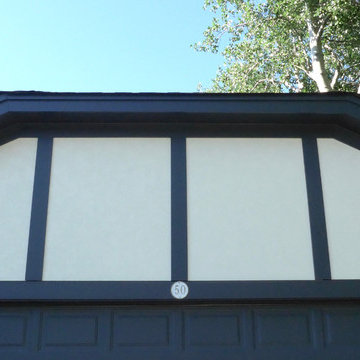
James Hardie Siding, Arlington Heights, IL 60004 by Siding & Windows Group.
Example of a mid-sized danish detached two-car garage design in Other
Example of a mid-sized danish detached two-car garage design in Other
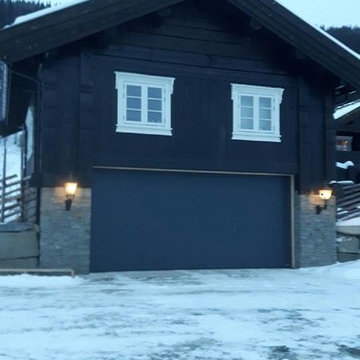
Nassau garasjeport av typen Woodgrain montert i garasje i Hol
Porte cochere - large scandinavian attached two-car porte cochere idea in Other
Porte cochere - large scandinavian attached two-car porte cochere idea in Other
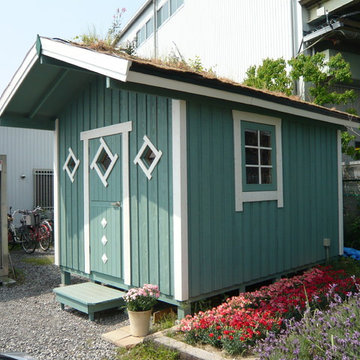
ガーデンハウス
屋根はノルウェー葺きです
・設計施工:(有)アトリエエムズ
Inspiration for a scandinavian studio / workshop shed remodel in Other
Inspiration for a scandinavian studio / workshop shed remodel in Other
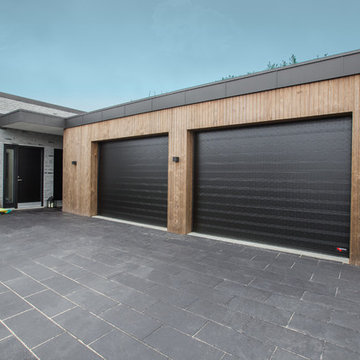
NASSAU Garageport I Model Softline Garageport fra kr. 9.295,-
Example of a huge danish attached two-car garage design in Aalborg
Example of a huge danish attached two-car garage design in Aalborg
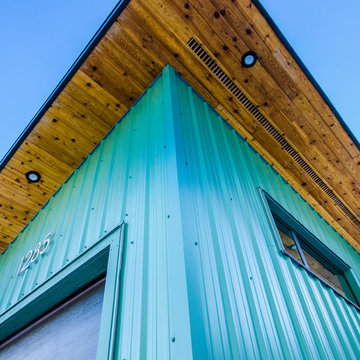
Salida del Sol is a home designed for Revelstoke. Using advanced techniques for building envelope design, climate models, and thermal comfort design, this home has been carefully designed to live and perform well in the specific microclimate in which it resides.
The house is oriented with maximum exposure and majority of the glazing to the southerly aspect, to greatly reduce energy costs by embracing passive solar gain and natural lighting. The other aspects of the home have minimal glazing, to insulate for the prevailing winds and harsh winter temperatures. We designed the layout so the living spaces are enjoyed on the southern side of the house and closets, bathrooms, and mechanical on the north. The garage, positioned on the north side of the house, provides a buffer zone to shield it from the northern exposure during the winter.
The bedrooms are separated to optimise privacy, with the master bedroom oriented to receive the early morning sunlight coming from the east. A large southern window and glazed sliding door in the lounge room provide passive solar gain during the winter months and shoulder seasons, and the overhang of the eaves give shade during the summer heat. Operable windows have also been carefully planned for cross ventilation, helping to cool the rooms in the summer and bring fresh air in during any season.
With thorough consideration given to wind patterns, daylighting, orientation and glazing, Salida del Sol ‘opens the sunrise’ for its operation and its occupants.
Scandinavian Garage and Shed Ideas
1








