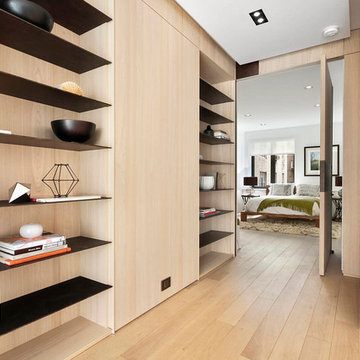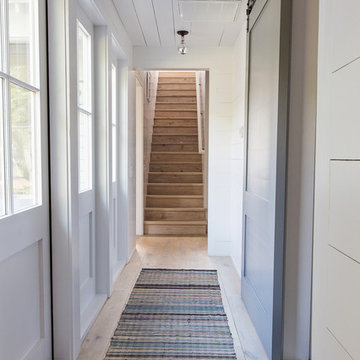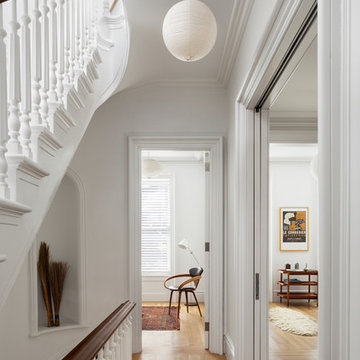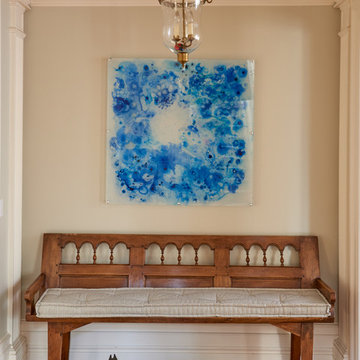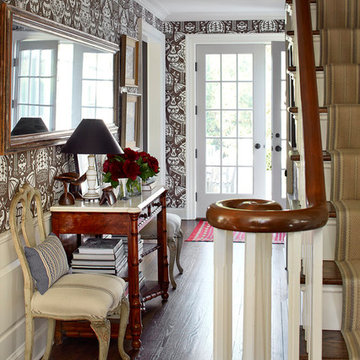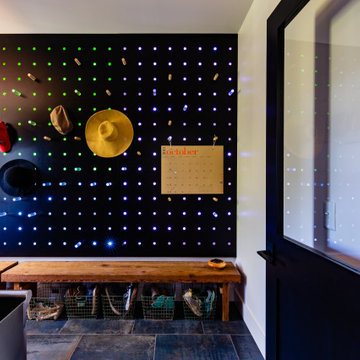Scandinavian Hallway Ideas
Refine by:
Budget
Sort by:Popular Today
1 - 20 of 7,343 photos
Find the right local pro for your project
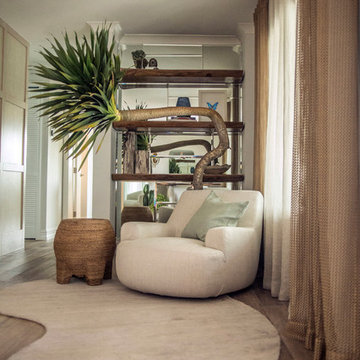
This piano room was turned into a reading room. We designed and built a wall shelf made out of wood planks with a mirrored back to enlarge the space and display art and home accessories.
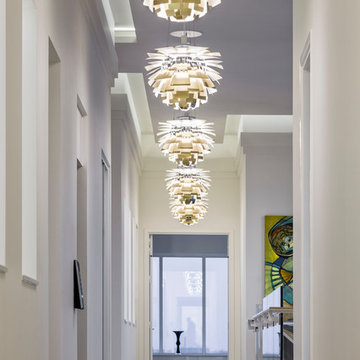
Design: Poul Henningsen
Concept: The fixture provides 100% glare-free light. The 72 precisely positioned leaves form 12 unique rows of six leaves each. They illuminate the fixture as well as emitting diffused light with a unique pattern. The fixture provides decorative and comfortable lighting.
Finish: Copper or stainless steel, brushed and lacquered. White, wet painted.
Material: Leaves: Die cut copper, laser cut stainless steel or die cut steel. Top shade: White, spun steel. Frame: High lustre chrome plated, cast aluminum. Suspension: High lustre chrome plated, spun aluminum.
Mounting: Suspension type: 3x stainless steel aircraft cables. Suspension length: 12’. Canopy: White. Cord type: 18 AWG PVC power cord, LED: 2 conductor, non-LED: 3 conductor. Cord color: white cord, except for copper non-LED variants have black cord. Cord length: 12’.
Weight: Max. 55 lbs.
Label: cULus, Dry location. IBEW.
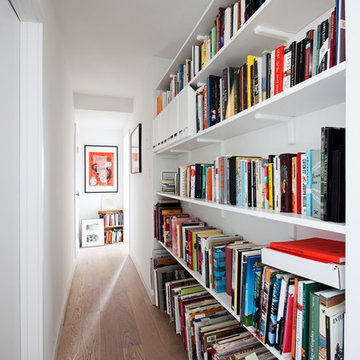
Photo by Pixy for SWEETEN
Inspiration for a small scandinavian light wood floor hallway remodel in New York
Inspiration for a small scandinavian light wood floor hallway remodel in New York
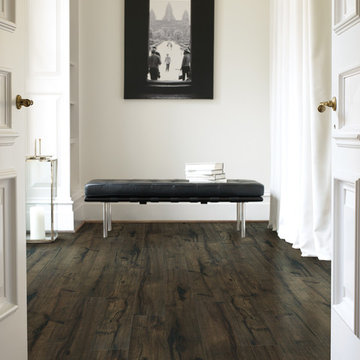
Inspiration for a scandinavian dark wood floor hallway remodel in New York with white walls
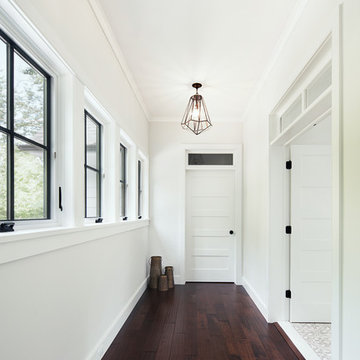
Amanda Kirkpatrick Photography
Hallway - scandinavian dark wood floor hallway idea in New York with white walls
Hallway - scandinavian dark wood floor hallway idea in New York with white walls
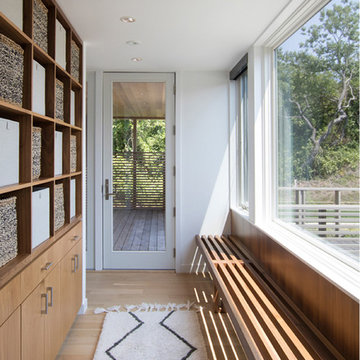
Photographer: © Resolution: 4 Architecture
Danish light wood floor and beige floor hallway photo in New York with white walls
Danish light wood floor and beige floor hallway photo in New York with white walls
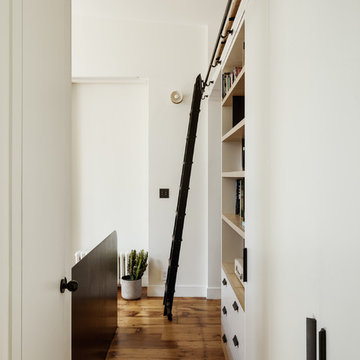
Joe Fletcher
Mid-sized danish medium tone wood floor hallway photo in New York with white walls
Mid-sized danish medium tone wood floor hallway photo in New York with white walls
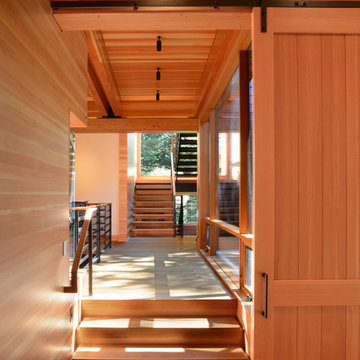
The Lake Point House is an interpretation of New Hampshire's lakeshore vernacular. While designed to maximize the lake experience, the house is carefully concealed from the shore and positioned to preserve trees and site features. The lake side of the house is a continuous wall of glass, capped by timbered eaves and anchored by monumental stone chimneys. Along the main entry sequence, the view is revealed through a series of thresholds that mark the progression of arrival and appreciation of this treasured place.
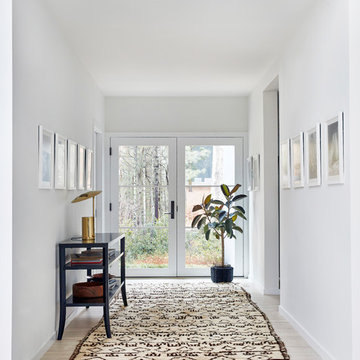
Jacob Snavely
Example of a mid-sized danish light wood floor and white floor hallway design in New York with white walls
Example of a mid-sized danish light wood floor and white floor hallway design in New York with white walls
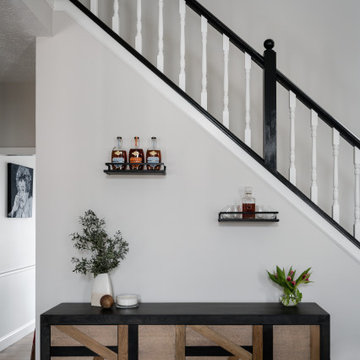
Our design studio gave the main floor of this home a minimalist, Scandinavian-style refresh while actively focusing on creating an inviting and welcoming family space. We achieved this by upgrading all of the flooring for a cohesive flow and adding cozy, custom furnishings and beautiful rugs, art, and accent pieces to complement a bright, lively color palette.
In the living room, we placed the TV unit above the fireplace and added stylish furniture and artwork that holds the space together. The powder room got fresh paint and minimalist wallpaper to match stunning black fixtures, lighting, and mirror. The dining area was upgraded with a gorgeous wooden dining set and console table, pendant lighting, and patterned curtains that add a cheerful tone.
---
Project completed by Wendy Langston's Everything Home interior design firm, which serves Carmel, Zionsville, Fishers, Westfield, Noblesville, and Indianapolis.
For more about Everything Home, see here: https://everythinghomedesigns.com/
To learn more about this project, see here:
https://everythinghomedesigns.com/portfolio/90s-transformation/
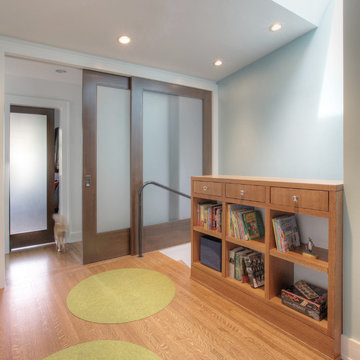
Upstairs sklylight filters light onto back stair, oak bookcase serves as storage and guardrail, giant barn doors frame master suite, all while cat negotiates entry into master closets - Architecture + Interiors: HAUS - Construction Management: WERK - Photo: HAUS | Architecture For Modern Lifestyles
Scandinavian Hallway Ideas
1






