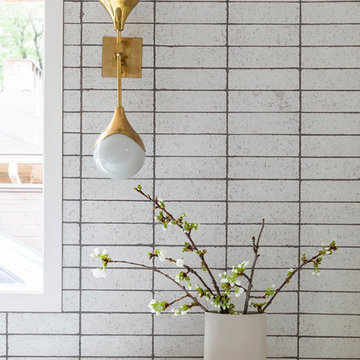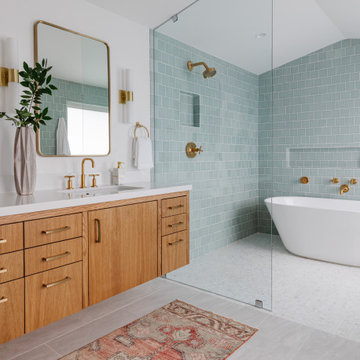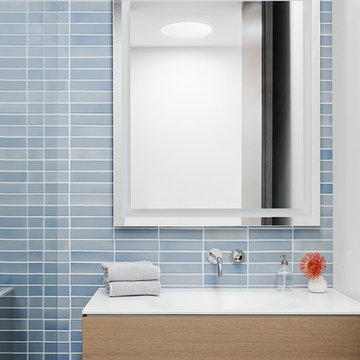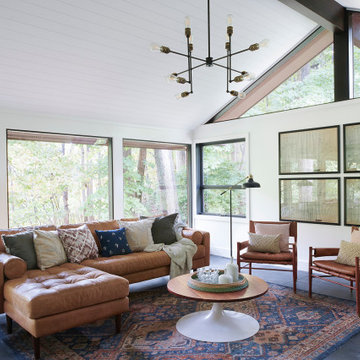Mid-Century Modern Home Design Ideas

Inspiration for a mid-sized 1960s l-shaped medium tone wood floor and brown floor enclosed kitchen remodel in Portland with an undermount sink, flat-panel cabinets, medium tone wood cabinets, quartz countertops, green backsplash, mosaic tile backsplash, stainless steel appliances, an island and white countertops

Inspiration for a mid-sized 1960s beige tile and glass tile single-sink, wood ceiling, concrete floor and green floor bathroom remodel in San Francisco with flat-panel cabinets, white cabinets, an undermount sink, white countertops, a floating vanity, a one-piece toilet and beige walls
Find the right local pro for your project

Using the family’s love of nature and travel as a launching point, we designed an earthy and layered room for two brothers to share. The playful yet timeless wallpaper was one of the first selections, and then everything else fell in place.
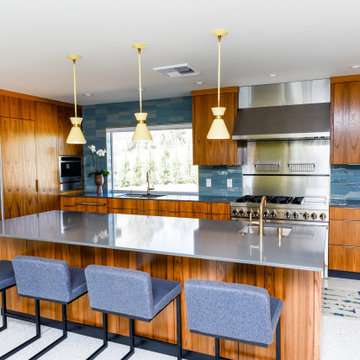
Inspiration for a mid-century modern kitchen remodel in Other
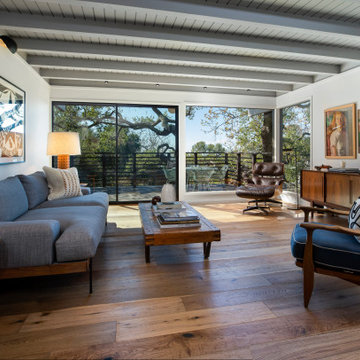
Inspiration for a 1960s living room remodel in Orange County
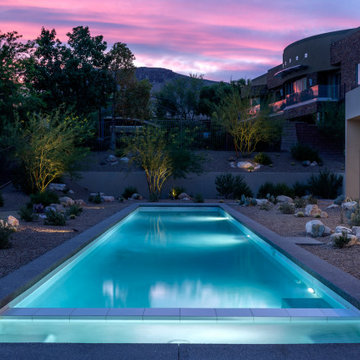
Example of a mid-century modern gravel and rectangular pool design in Las Vegas

Small 1950s l-shaped dark wood floor and brown floor open concept kitchen photo in New York with an undermount sink, flat-panel cabinets, black cabinets, quartz countertops, white backsplash, ceramic backsplash, stainless steel appliances, an island and white countertops

Large 1950s l-shaped medium tone wood floor and brown floor eat-in kitchen photo in Detroit with an undermount sink, flat-panel cabinets, dark wood cabinets, quartzite countertops, blue backsplash, ceramic backsplash, paneled appliances, an island and white countertops
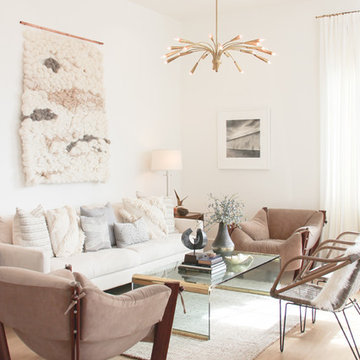
Nicole Heininger
Inspiration for a scandinavian light wood floor living room remodel in San Francisco with white walls
Inspiration for a scandinavian light wood floor living room remodel in San Francisco with white walls

Danish freestanding desk medium tone wood floor and brown floor home office photo in Denver with white walls

Sponsored
Columbus, OH

Authorized Dealer
Traditional Hardwood Floors LLC
Your Industry Leading Flooring Refinishers & Installers in Columbus
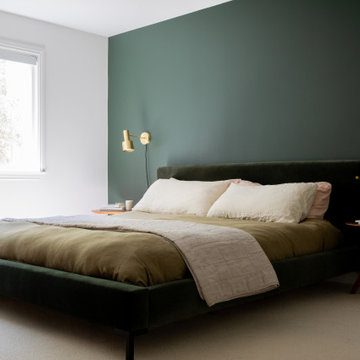
This young married couple enlisted our help to update their recently purchased condo into a brighter, open space that reflected their taste. They traveled to Copenhagen at the onset of their trip, and that trip largely influenced the design direction of their home, from the herringbone floors to the Copenhagen-based kitchen cabinetry. We blended their love of European interiors with their Asian heritage and created a soft, minimalist, cozy interior with an emphasis on clean lines and muted palettes.

Example of a mid-sized 1950s u-shaped medium tone wood floor eat-in kitchen design in Minneapolis with a double-bowl sink, flat-panel cabinets, gray cabinets, quartz countertops, gray backsplash, stainless steel appliances, an island and white countertops

View of the Kitchen and oak cabinetry
Danish l-shaped light wood floor eat-in kitchen photo in New York with an undermount sink, flat-panel cabinets, light wood cabinets, quartz countertops, white backsplash, marble backsplash, stainless steel appliances, a peninsula and white countertops
Danish l-shaped light wood floor eat-in kitchen photo in New York with an undermount sink, flat-panel cabinets, light wood cabinets, quartz countertops, white backsplash, marble backsplash, stainless steel appliances, a peninsula and white countertops
Mid-Century Modern Home Design Ideas

Photography Anna Zagorodna
Example of a small 1950s light wood floor and brown floor enclosed dining room design in Richmond with blue walls, a standard fireplace and a tile fireplace
Example of a small 1950s light wood floor and brown floor enclosed dining room design in Richmond with blue walls, a standard fireplace and a tile fireplace

White Oak screen and planks for doors. photo by Whit Preston
1960s concrete floor entryway photo in Austin with white walls and a medium wood front door
1960s concrete floor entryway photo in Austin with white walls and a medium wood front door

Mid-century modern kitchen design featuring:
- Kraftmaid Vantage cabinets (Barnet Golden Lager) with quartersawn maple slab fronts and tab cabinet pulls
- Island Stone Wave glass backsplash tile
- White quartz countertops
- Thermador range and dishwasher
- Cedar & Moss mid-century brass light fixtures
- Concealed undercabinet plug mold receptacles
- Undercabinet LED lighting
- Faux-wood porcelain tile for island paneling
1

























