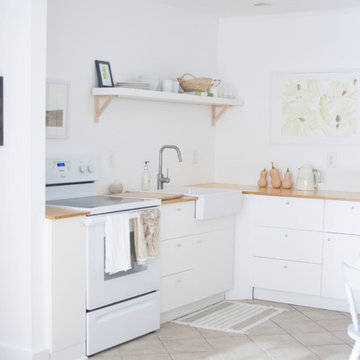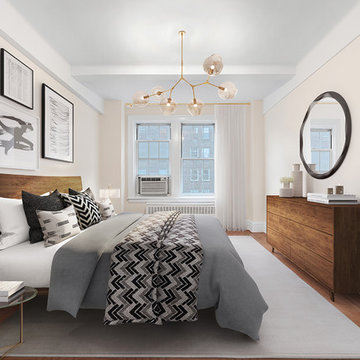Scandinavian Home Design Ideas
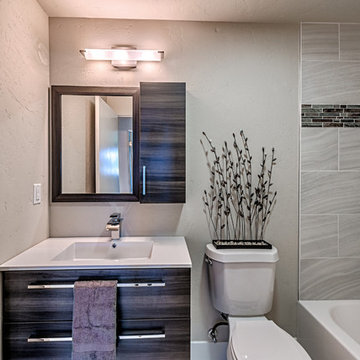
Inspiration for a small scandinavian 3/4 gray tile and ceramic tile bathroom remodel in Seattle with flat-panel cabinets, gray cabinets and quartz countertops
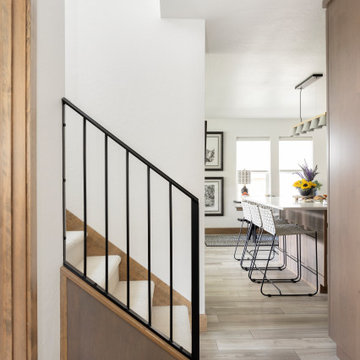
Metal Railing, Stools
Inspiration for a mid-sized scandinavian carpeted l-shaped metal railing staircase remodel in Other with carpeted risers
Inspiration for a mid-sized scandinavian carpeted l-shaped metal railing staircase remodel in Other with carpeted risers

I built this on my property for my aging father who has some health issues. Handicap accessibility was a factor in design. His dream has always been to try retire to a cabin in the woods. This is what he got.
It is a 1 bedroom, 1 bath with a great room. It is 600 sqft of AC space. The footprint is 40' x 26' overall.
The site was the former home of our pig pen. I only had to take 1 tree to make this work and I planted 3 in its place. The axis is set from root ball to root ball. The rear center is aligned with mean sunset and is visible across a wetland.
The goal was to make the home feel like it was floating in the palms. The geometry had to simple and I didn't want it feeling heavy on the land so I cantilevered the structure beyond exposed foundation walls. My barn is nearby and it features old 1950's "S" corrugated metal panel walls. I used the same panel profile for my siding. I ran it vertical to match the barn, but also to balance the length of the structure and stretch the high point into the canopy, visually. The wood is all Southern Yellow Pine. This material came from clearing at the Babcock Ranch Development site. I ran it through the structure, end to end and horizontally, to create a seamless feel and to stretch the space. It worked. It feels MUCH bigger than it is.
I milled the material to specific sizes in specific areas to create precise alignments. Floor starters align with base. Wall tops adjoin ceiling starters to create the illusion of a seamless board. All light fixtures, HVAC supports, cabinets, switches, outlets, are set specifically to wood joints. The front and rear porch wood has three different milling profiles so the hypotenuse on the ceilings, align with the walls, and yield an aligned deck board below. Yes, I over did it. It is spectacular in its detailing. That's the benefit of small spaces.
Concrete counters and IKEA cabinets round out the conversation.
For those who cannot live tiny, I offer the Tiny-ish House.
Photos by Ryan Gamma
Staging by iStage Homes
Design Assistance Jimmy Thornton
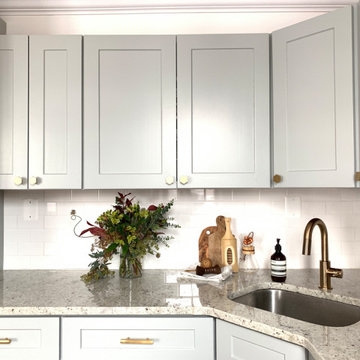
small apartment kitchen renovation
Small danish l-shaped light wood floor and beige floor enclosed kitchen photo in New York with an undermount sink, shaker cabinets, gray cabinets, granite countertops, white backsplash, subway tile backsplash, stainless steel appliances, an island and gray countertops
Small danish l-shaped light wood floor and beige floor enclosed kitchen photo in New York with an undermount sink, shaker cabinets, gray cabinets, granite countertops, white backsplash, subway tile backsplash, stainless steel appliances, an island and gray countertops
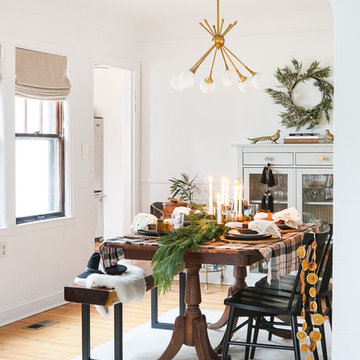
This project was a Holiday interior styling collaboration with Erin Francois of the blog, Francois Et Moi. Photography by Erin Francois
Inspiration for a small scandinavian light wood floor and brown floor enclosed dining room remodel in Minneapolis with white walls and no fireplace
Inspiration for a small scandinavian light wood floor and brown floor enclosed dining room remodel in Minneapolis with white walls and no fireplace
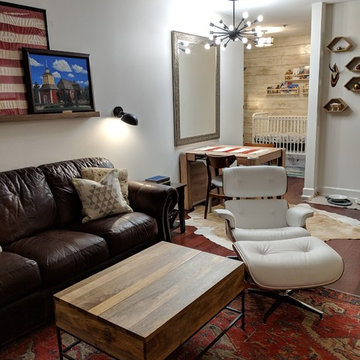
Finnish hunting lodge style added to Buckhead condo to create functional, livable space for a small family. Storage furniture along with collapsible dining table adds function to a small space design. Open concept space flows from one end of the space to the other with seamless style. Fresh paint lightened the condo while touches of distressed whitewashed wood and wallpaper add some texture and drama.
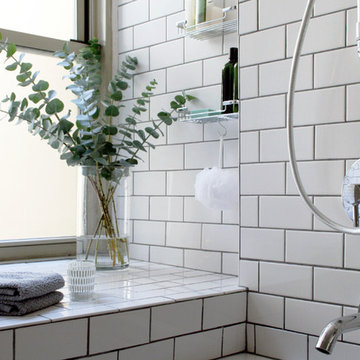
Example of a small danish gray tile and subway tile ceramic tile bathroom design in New York with a wall-mount sink, flat-panel cabinets, gray cabinets, marble countertops, a two-piece toilet and white walls
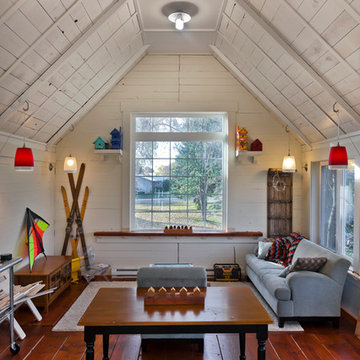
Gilbertson Photography & Phil Stahl
Example of a small danish shed design in Minneapolis
Example of a small danish shed design in Minneapolis
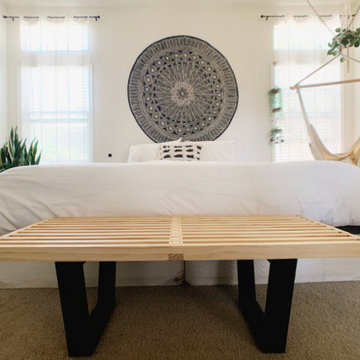
Example of a mid-sized danish guest carpeted and brown floor bedroom design in San Diego with white walls
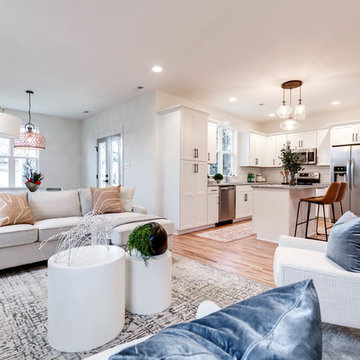
Mick Anders
Living room - mid-sized scandinavian living room idea in Richmond
Living room - mid-sized scandinavian living room idea in Richmond
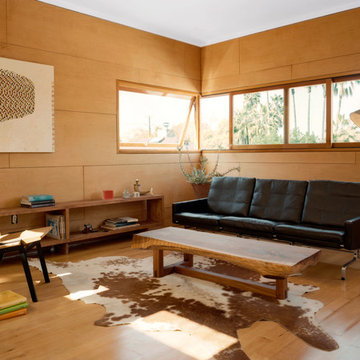
Photography: Nicole Katz
Small danish living room photo in Los Angeles with brown walls
Small danish living room photo in Los Angeles with brown walls
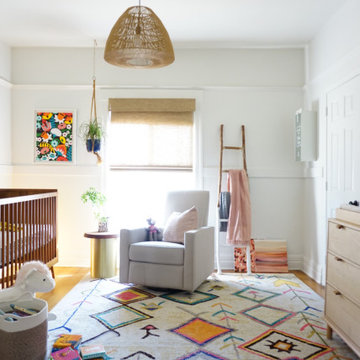
baby girl nursery - neutral california boho style
Small danish girl nursery photo in Los Angeles with white walls
Small danish girl nursery photo in Los Angeles with white walls

This single family home came with a recently updated kitchen, but a cramped living space and obtrusive fireplace. We kept the furniture simple and clean with a Scandinavian bent, changed out kitchen pendants and stools to make it more modern, and transformed the adjacent room to a bright home office. We also created a sweet and simple nursery for their newest addition.
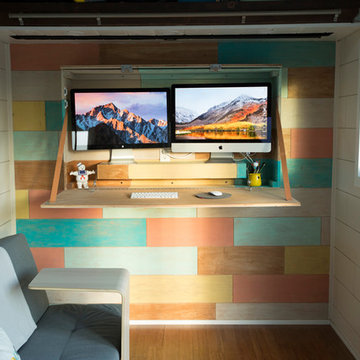
Inspiration for a small scandinavian built-in desk bamboo floor and brown floor home office remodel with multicolored walls
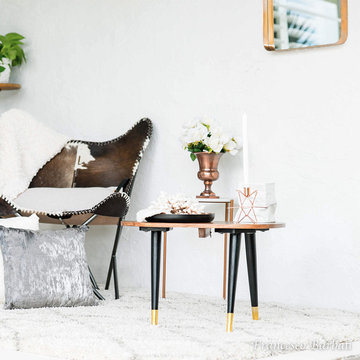
Mary Ellen’s collection is a minimalistic and romantic inspired set. It has a touch of classic charm while maintaining a modern European aesthetic.
One of our absolute favorite Instagram accounts is @maryellenskye. We love the design aesthetic of all her pictures. Her minimalistic approach with a flare of flowers, old charm and of course Nashville was enough for us to know we had to work on a collection with her.
Mary Ellen's collection is a complete reflection of her minimalistic yet romantic love for home decor. Her home is inspired by a touch of southern charm with lots of flowers and nude tones. We asked her a few questions to find out what inspired her collection, what she loves and we even got a few tips on how to approach the decorating process.
http://swiftdecor.com/blogs/designer-tips-tricks/romantic-meets-minimalistic
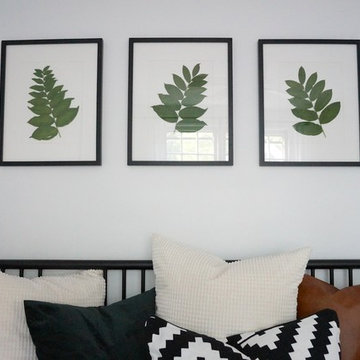
Inspiration for a small scandinavian guest medium tone wood floor and brown floor bedroom remodel in Other with white walls
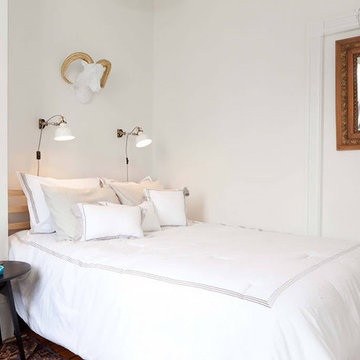
The super-tiny bedroom included a nook that was just large enough to fit a queen bed. We chose an affordable, understated Ikea bed frame but splurged on the mattress and bedding. Two Ikea reading lamps help make this a cozy little nook that tenants will love to come home to. The resulting look is a simple Scandinavian/Eclectic vibe.
Scandinavian Home Design Ideas

Images by Nic LeHoux
Designed as a home and studio for a photographer and his young family, Lightbox is located on a peninsula that extends south from British Columbia across the border to Point Roberts. The densely forested site lies beside a 180-acre park that overlooks the Strait of Georgia, the San Juan Islands and the Puget Sound.
Having experienced the world from under a black focusing cloth and large format camera lens, the photographer has a special fondness for simplicity and an appreciation of unique, genuine and well-crafted details.
The home was made decidedly modest, in size and means, with a building skin utilizing simple materials in a straightforward yet innovative configuration. The result is a structure crafted from affordable and common materials such as exposed wood two-bys that form the structural frame and directly support a prefabricated aluminum window system of standard glazing units uniformly sized to reduce the complexity and overall cost.
Accessed from the west on a sloped boardwalk that bisects its two contrasting forms, the house sits lightly on the land above the forest floor.
A south facing two-story glassy cage for living captures the sun and view as it celebrates the interplay of light and shadow in the forest. To the north, stairs are contained in a thin wooden box stained black with a traditional Finnish pine tar coating. Narrow apertures in the otherwise solid dark wooden wall sharply focus the vibrant cropped views of the old growth fir trees at the edge of the deep forest.
Lightbox is an uncomplicated yet powerful gesture that enables one to view the subtlety and beauty of the site while providing comfort and pleasure in the constantly changing light of the forest.
1

























