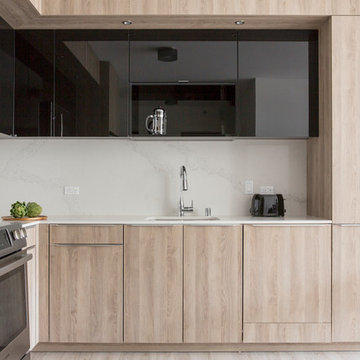Scandinavian Kitchen with Black Cabinets Ideas
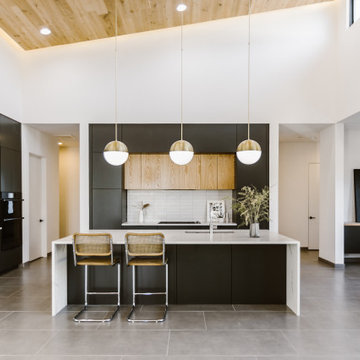
Large danish l-shaped porcelain tile and gray floor open concept kitchen photo in Other with an undermount sink, flat-panel cabinets, black cabinets, quartz countertops, white backsplash, porcelain backsplash, black appliances, an island and white countertops

For this rare build, we co-remodeled with the client, an architect who came to us looking for a kitchen-expert to match the new home design.
They were creating a warm, tactile, Scandi-Modern aesthetic, so we sourced organic materials and contrasted them with dark, industrial components.
Simple light grey countertops and white walls were paired with thick, clean drawers and shelves and flanked slick graphite grey cabinets. The island mirrored the countertops and drawers and was married with a large, slab-legged wooden table and darker wood chairs.
Finally, a slim, long hanging light echoed the graphite grey cabinets and created a line of vision that pointed to the kitchen’s large windows that displayed a lush, green exterior.
Together, the space felt at once contemporary and natural.
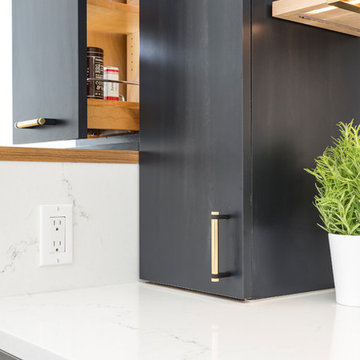
© Cindy Apple Photography
Enclosed kitchen - mid-sized scandinavian l-shaped light wood floor enclosed kitchen idea in Seattle with flat-panel cabinets, black cabinets, quartz countertops, white backsplash, stone slab backsplash, stainless steel appliances and no island
Enclosed kitchen - mid-sized scandinavian l-shaped light wood floor enclosed kitchen idea in Seattle with flat-panel cabinets, black cabinets, quartz countertops, white backsplash, stone slab backsplash, stainless steel appliances and no island

Example of a small danish l-shaped ceramic tile and gray floor kitchen pantry design in Tampa with a drop-in sink, flat-panel cabinets, black cabinets, quartz countertops, white backsplash, quartz backsplash, black appliances, an island and white countertops
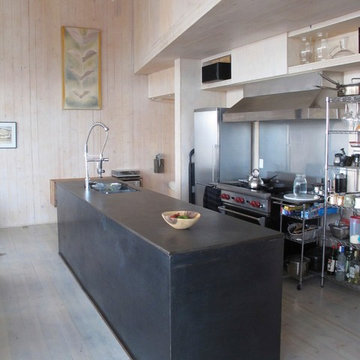
Jesse Garlick
Small danish galley light wood floor open concept kitchen photo in Seattle with an undermount sink, flat-panel cabinets, black cabinets, black appliances and an island
Small danish galley light wood floor open concept kitchen photo in Seattle with an undermount sink, flat-panel cabinets, black cabinets, black appliances and an island
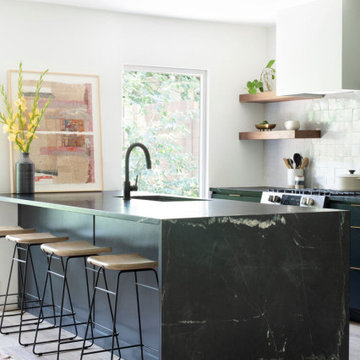
Open concept kitchen - mid-sized scandinavian galley light wood floor and beige floor open concept kitchen idea in Austin with an undermount sink, flat-panel cabinets, black cabinets, soapstone countertops, white backsplash, ceramic backsplash, stainless steel appliances, an island and black countertops
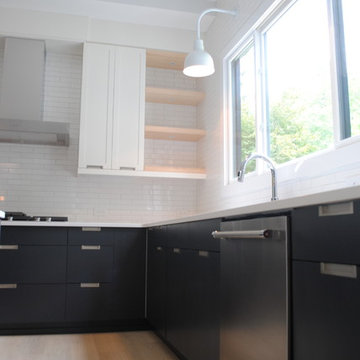
Example of a mid-sized danish u-shaped light wood floor open concept kitchen design in Raleigh with an undermount sink, flat-panel cabinets, black cabinets, quartz countertops, white backsplash, subway tile backsplash and stainless steel appliances
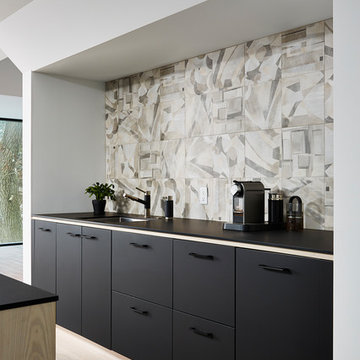
Alyssa Lee Photography
ROAM FURNITURE RESIDENTIAL
Eat-in kitchen - scandinavian brown floor eat-in kitchen idea in Minneapolis with flat-panel cabinets, black cabinets, beige backsplash, stainless steel appliances and an island
Eat-in kitchen - scandinavian brown floor eat-in kitchen idea in Minneapolis with flat-panel cabinets, black cabinets, beige backsplash, stainless steel appliances and an island
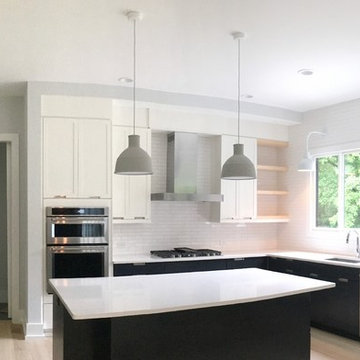
Open concept kitchen - mid-sized scandinavian u-shaped light wood floor open concept kitchen idea in Raleigh with an undermount sink, flat-panel cabinets, black cabinets, quartz countertops, white backsplash, subway tile backsplash, stainless steel appliances and an island
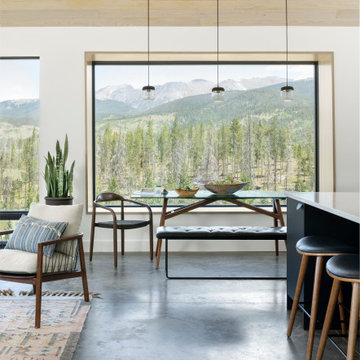
Inspiration for a scandinavian concrete floor, gray floor and vaulted ceiling kitchen remodel in Denver with an undermount sink, flat-panel cabinets, black cabinets, quartz countertops, white backsplash, ceramic backsplash, stainless steel appliances and white countertops
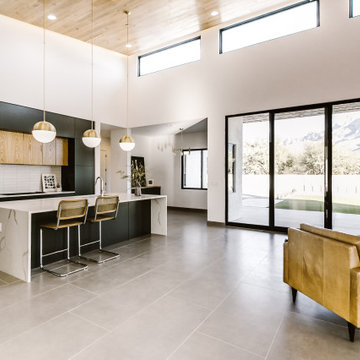
Open concept kitchen - large scandinavian l-shaped porcelain tile and gray floor open concept kitchen idea in Other with an undermount sink, flat-panel cabinets, black cabinets, quartz countertops, white backsplash, porcelain backsplash, black appliances, an island and white countertops
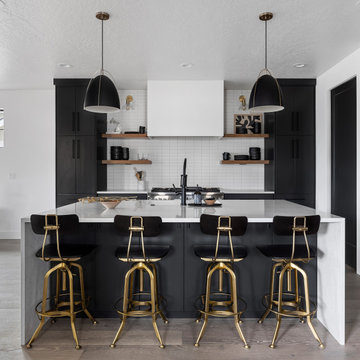
Lauren Smyth designs over 80 spec homes a year for Alturas Homes! Last year, the time came to design a home for herself. Having trusted Kentwood for many years in Alturas Homes builder communities, Lauren knew that Brushed Oak Whisker from the Plateau Collection was the floor for her!
She calls the look of her home ‘Ski Mod Minimalist’. Clean lines and a modern aesthetic characterizes Lauren's design style, while channeling the wild of the mountains and the rivers surrounding her hometown of Boise.
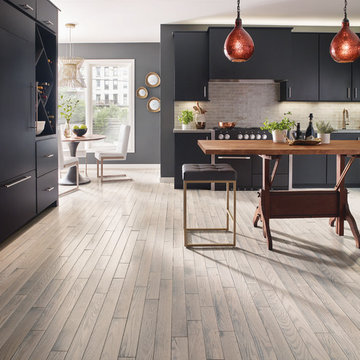
Mid-sized danish single-wall light wood floor and beige floor eat-in kitchen photo in Other with flat-panel cabinets, black cabinets, beige backsplash, black appliances and no island
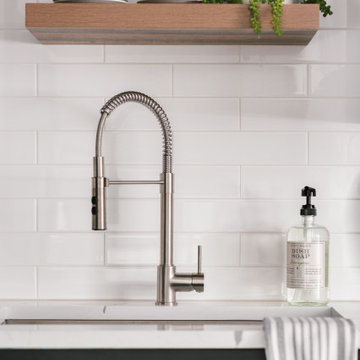
Inspiration for a small scandinavian l-shaped ceramic tile and gray floor kitchen pantry remodel in Tampa with a drop-in sink, flat-panel cabinets, black cabinets, quartz countertops, white backsplash, quartz backsplash, black appliances, an island and white countertops
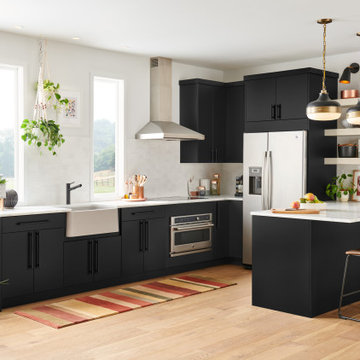
Modern European-style modern kitchen finished in matte ebony designer laminate.
Example of a danish kitchen design in Birmingham with black cabinets and white countertops
Example of a danish kitchen design in Birmingham with black cabinets and white countertops
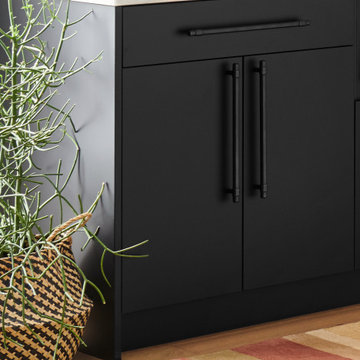
Modern base cabinetry with a decorative laminate veneer door finished in a Matte Ebony designer laminate.
Danish kitchen photo in Birmingham with black cabinets and white countertops
Danish kitchen photo in Birmingham with black cabinets and white countertops
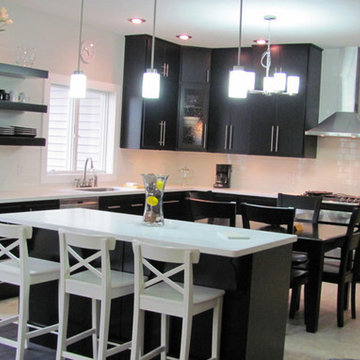
Inspiration for a large scandinavian l-shaped eat-in kitchen remodel in Chicago with an undermount sink, flat-panel cabinets, black cabinets, quartz countertops, white backsplash, subway tile backsplash, stainless steel appliances and an island
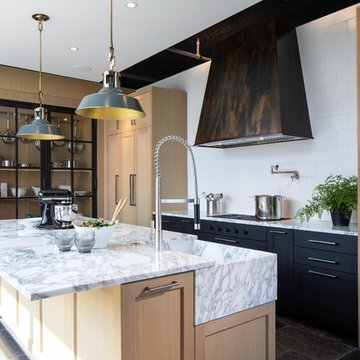
Design: Tabernash
Patina: Reclaimed
Hand built and crafted by Raw Urth Designs
Designed by: Bluebell Kitchens
Photo by : Kubilus Architectural Photography

123 Remodeling's goal in this Evanston kitchen was to create a design that emphasized an elegantly minimalist aesthetic. We wanted to bring in the natural light and were influenced by the Scandinavian style, which includes functionality, simplicity, and craftsmanship. The contrast of the natural wood and dark cabinets boasts an elevated and unique design, which immediately catches your eye walking into this beautiful single-family home.
Scandinavian Kitchen with Black Cabinets Ideas
1






